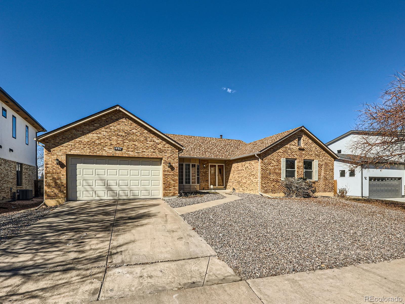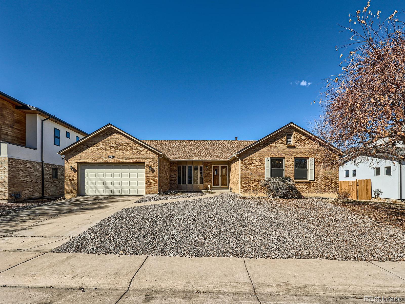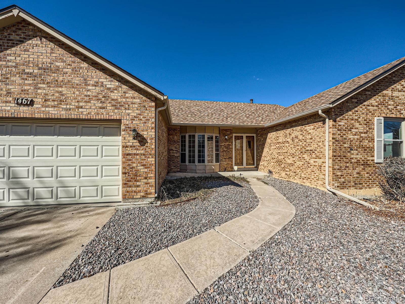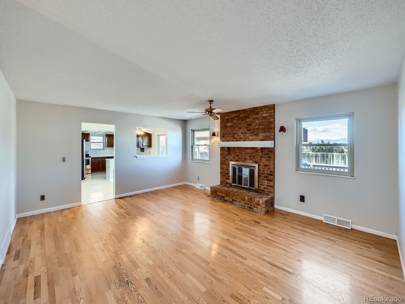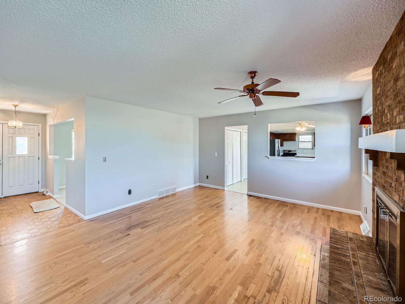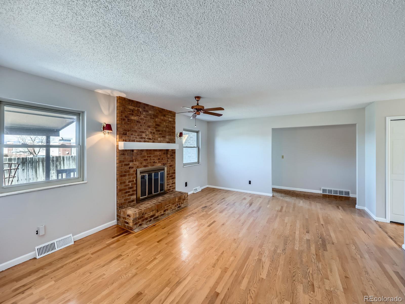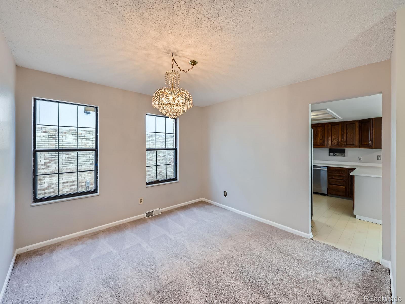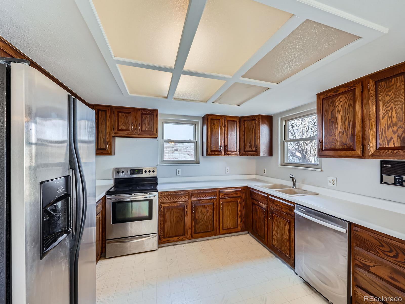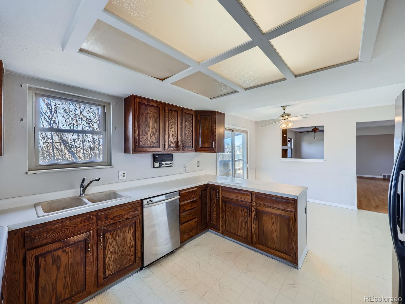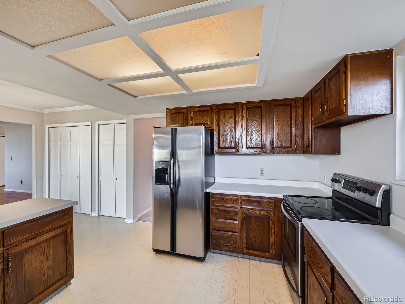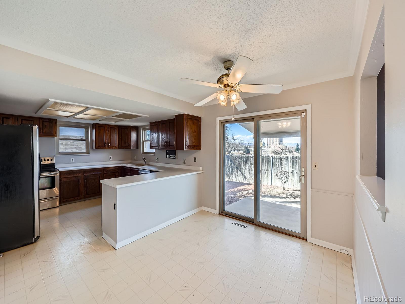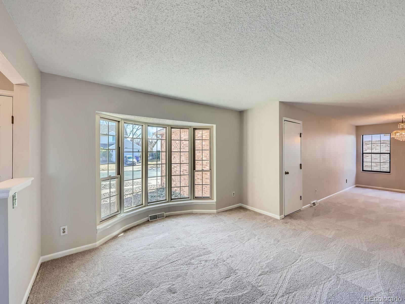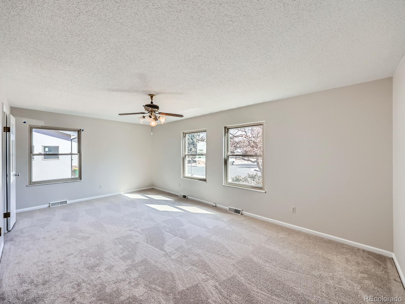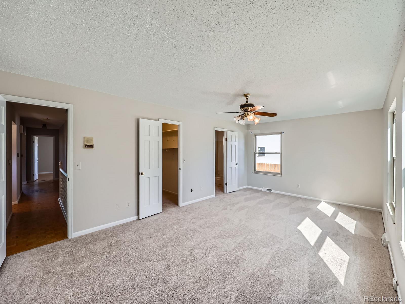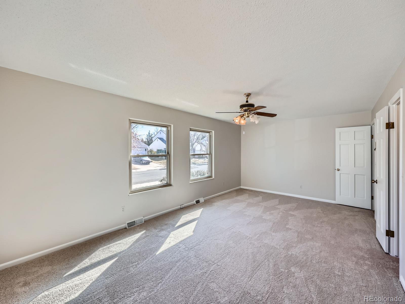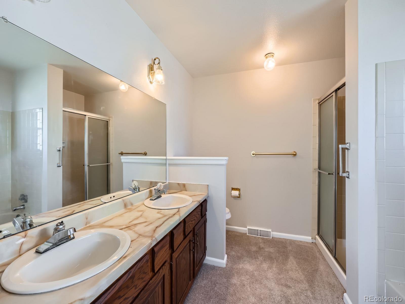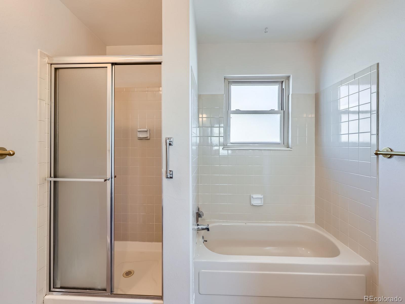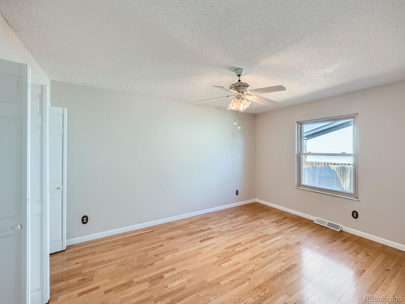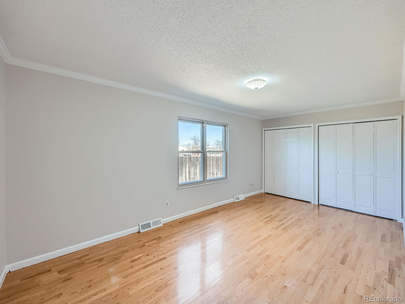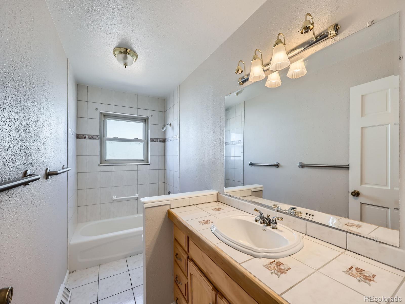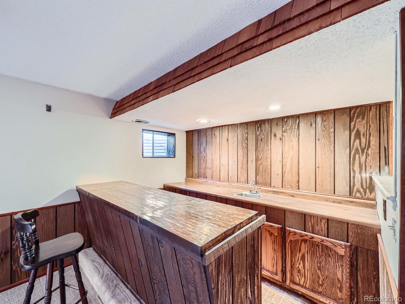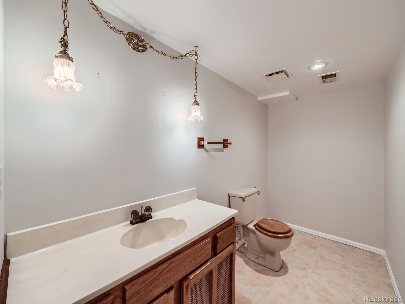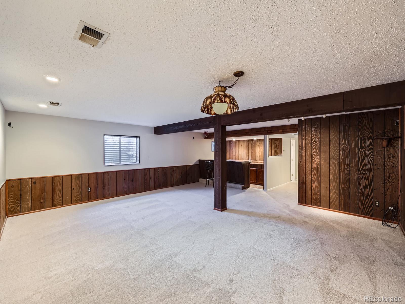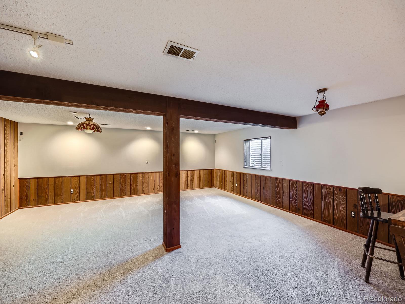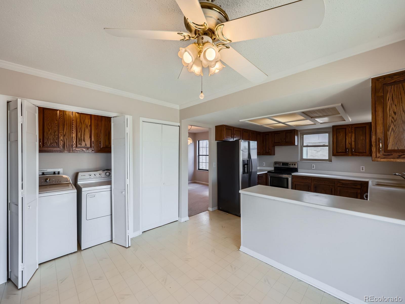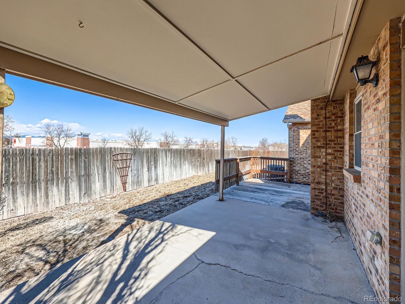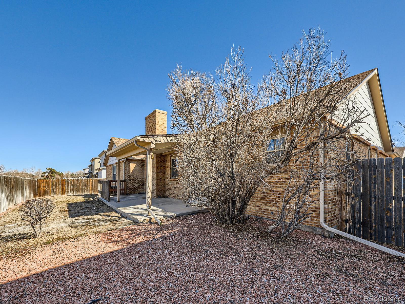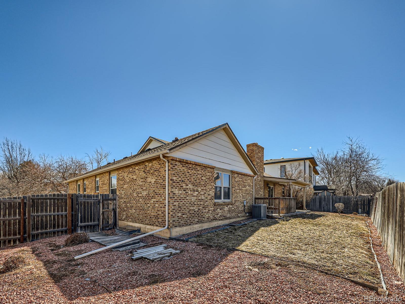Find us on...
Dashboard
- 3 Beds
- 3 Baths
- 3,766 Sqft
- .21 Acres
New Search X
1467 S Kenton Street
Welcome to this beautifully updated 3-bedroom, 2-bathroom ranch-style home in the sought-after Village East neighborhood, located within the highly rated Cherry Creek School District. Freshly painted throughout and featuring brand-new carpeting, this home is move-in ready and offers the perfect blend of comfort, style, and convenience. The spacious 2,480 sq. ft. main level includes a cozy fireplace, an inviting living area, and a well-designed floor plan ideal for both entertaining and everyday living. A 1,296 sq. ft. basement provides additional space for storage, a home gym, or future expansion. Situated on a 9,104 sq. ft. lot, this property features a spacious covered porch and a beautifully maintained yard, creating an ideal setting for outdoor gatherings. The attached two-car garage provides ample storage, while central A/C and forced-air heating ensure year-round comfort. This home’s prime location offers walkability to shopping, dining, parks, and schools, with a 70/100 walkability score, making daily errands a breeze. Easy access to major highways simplifies commuting while maintaining a peaceful neighborhood feel. Don’t miss this incredible opportunity to own a beautifully updated home in one of Aurora’s most desirable areas. Whether you're a first-time buyer, growing family, or looking to downsize, this home is a perfect fit. Schedule your private showing today!
Listing Office: Cobb Home Team LLC 
Essential Information
- MLS® #2978071
- Price$575,000
- Bedrooms3
- Bathrooms3.00
- Full Baths2
- Half Baths1
- Square Footage3,766
- Acres0.21
- Year Built1980
- TypeResidential
- Sub-TypeSingle Family Residence
- StyleTraditional
- StatusPending
Community Information
- Address1467 S Kenton Street
- SubdivisionVillage East Sub 13th Flg
- CityAurora
- CountyArapahoe
- StateCO
- Zip Code80012
Amenities
- Parking Spaces2
- ParkingDry Walled
- # of Garages2
Utilities
Cable Available, Phone Available, Phone Connected
Interior
- HeatingForced Air
- CoolingCentral Air
- FireplaceYes
- # of Fireplaces1
- FireplacesFamily Room
- StoriesOne
Interior Features
Eat-in Kitchen, Entrance Foyer, Wet Bar
Exterior
- Exterior FeaturesPrivate Yard
- Lot DescriptionLandscaped
- RoofComposition
- FoundationConcrete Perimeter
School Information
- DistrictCherry Creek 5
- ElementaryVillage East
- MiddlePrairie
- HighOverland
Additional Information
- Date ListedFebruary 27th, 2025
- ZoningRES
Listing Details
 Cobb Home Team LLC
Cobb Home Team LLC- Office Contact303-478-3083
 Terms and Conditions: The content relating to real estate for sale in this Web site comes in part from the Internet Data eXchange ("IDX") program of METROLIST, INC., DBA RECOLORADO® Real estate listings held by brokers other than RE/MAX Professionals are marked with the IDX Logo. This information is being provided for the consumers personal, non-commercial use and may not be used for any other purpose. All information subject to change and should be independently verified.
Terms and Conditions: The content relating to real estate for sale in this Web site comes in part from the Internet Data eXchange ("IDX") program of METROLIST, INC., DBA RECOLORADO® Real estate listings held by brokers other than RE/MAX Professionals are marked with the IDX Logo. This information is being provided for the consumers personal, non-commercial use and may not be used for any other purpose. All information subject to change and should be independently verified.
Copyright 2025 METROLIST, INC., DBA RECOLORADO® -- All Rights Reserved 6455 S. Yosemite St., Suite 500 Greenwood Village, CO 80111 USA
Listing information last updated on April 22nd, 2025 at 12:48am MDT.

