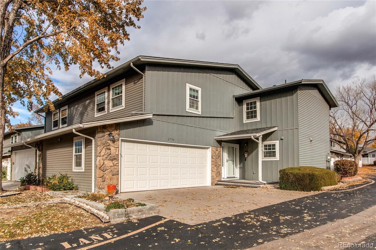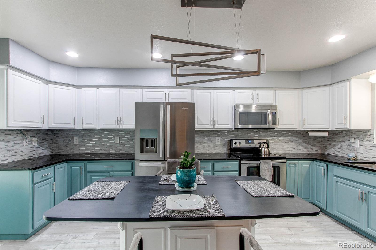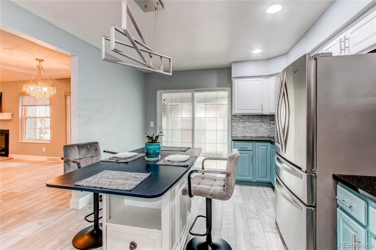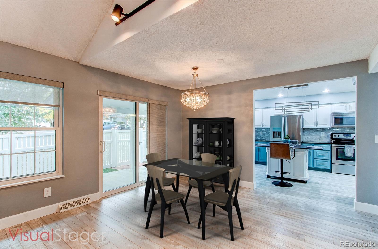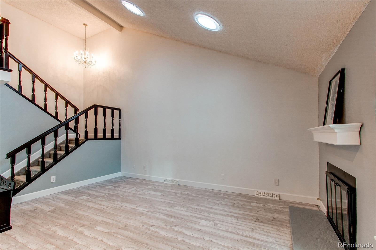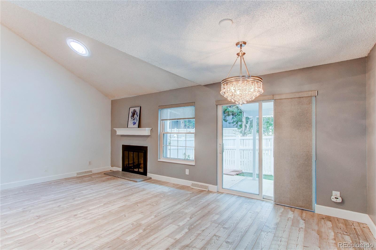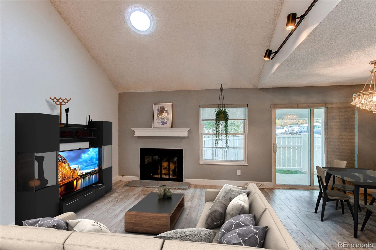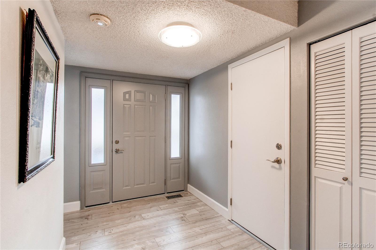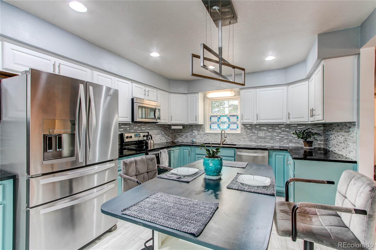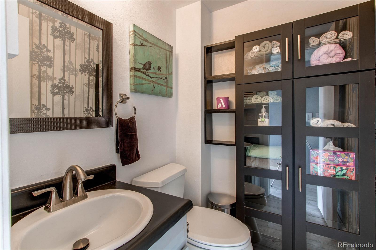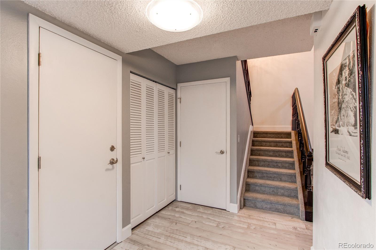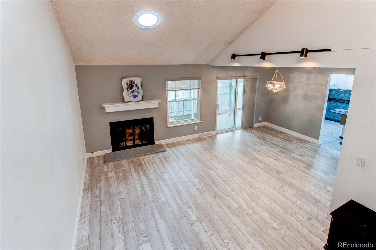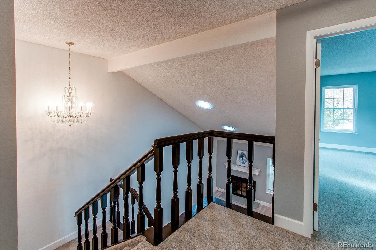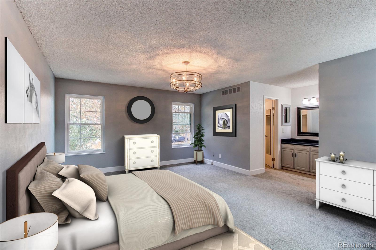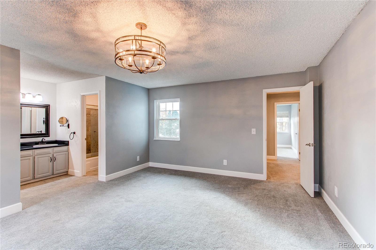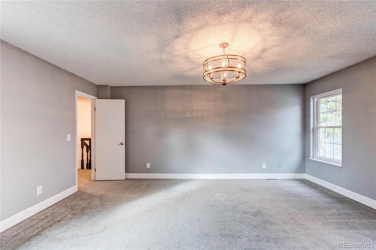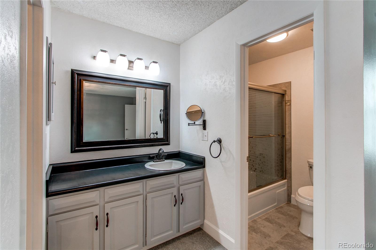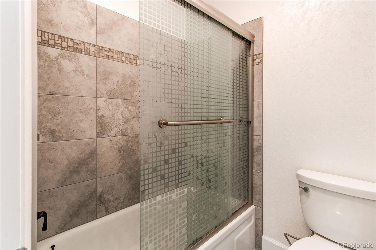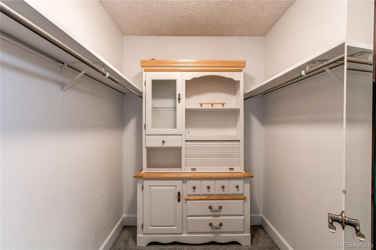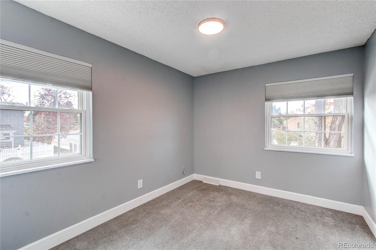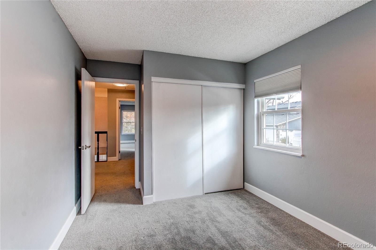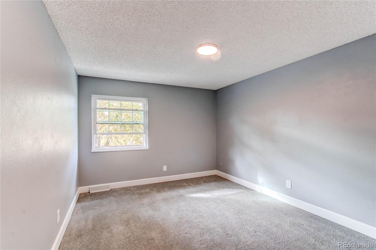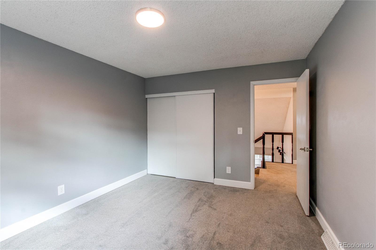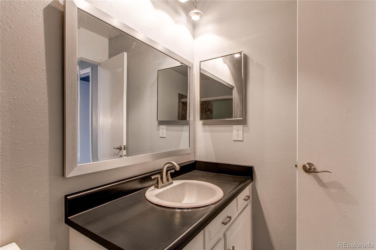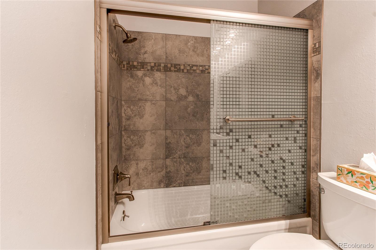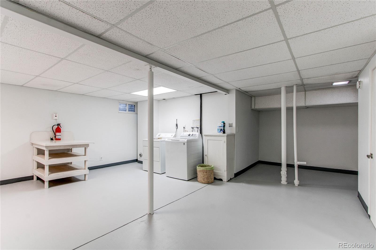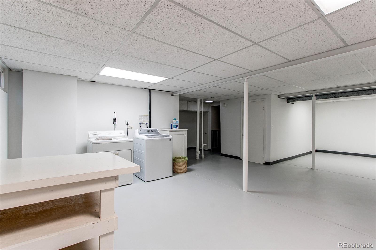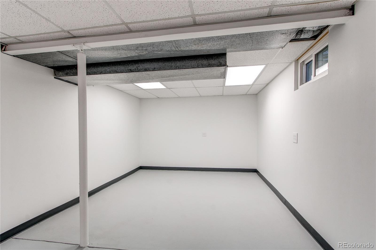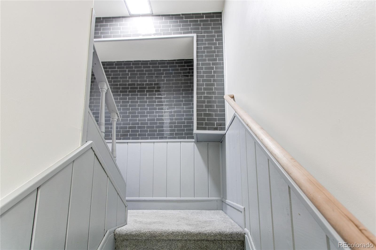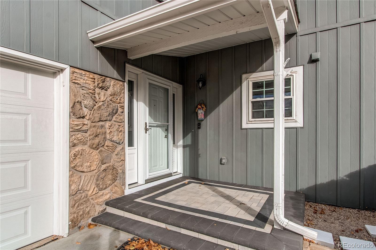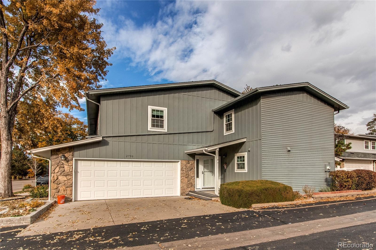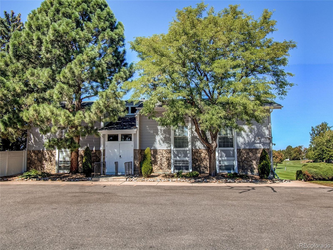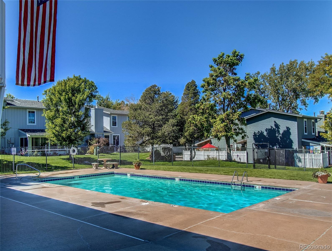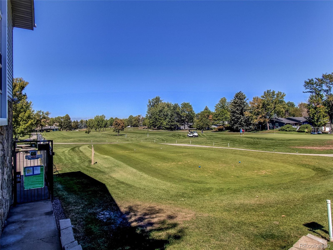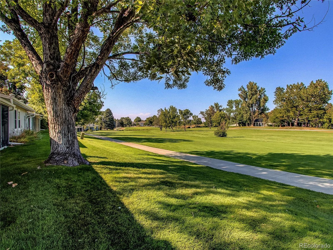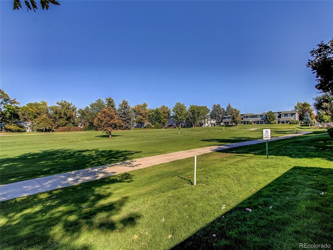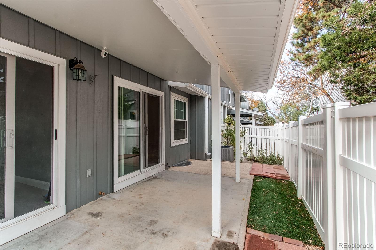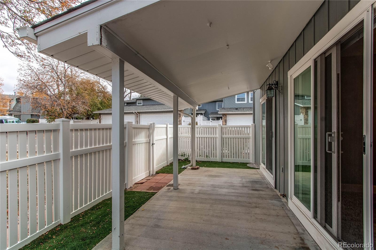Find us on...
Dashboard
- $459k Price
- 3 Beds
- 3 Baths
- 2,228 Sqft
New Search X
2790 S Wheeling Way
Don't miss this extraordinary home opportunity! The price was recently lowered. Come see and love this beautifully updated-remodeled 3-bdrm 3-bath 2-story and basement with 2-car attached garage adjacent to golf course in Cherry Creek School District. Vaulted ceiling, western exposure, fenced patio, and all newer stainless steel kitchen appliances. All new windows and doors, laminated floors and carpets, fresh new paint, new hot water heater, and partially finished basement. Ultra-strong HOA with over $1 million in Reserves, no change in HOAs fees from last year, and no deferred maintenance. Lots of trees, well maintained landscaping. You will love the open kitchen and custom tile and quartz counter tops. Bathrooms updated and remodeled. The primary bedroom one of largest you will find in comparable sales. HRS is part of the Heather Ridge Metro District (HRMD) golf community with a championship 18-hole, 95 acre formerly private country club that meanders throughout the 10 HOAs. The clubhouse now public, features Noonan's sports bar and restaurant-banquet facility. HRMD residents also benefit from discounted golf privileges. Nearby stores include - Costco, Kings, Whole Foods, Sam's, Safeway, Target, etc.; 5 minutes from Cherry Creek Park; EZ access to DTC and 20 minute drive to DIA driving at 4 am via I-225/70/Pena Blvd.
Listing Office: RE/MAX Alliance 
Essential Information
- MLS® #2967238
- Price$459,000
- Bedrooms3
- Bathrooms3.00
- Full Baths2
- Half Baths1
- Square Footage2,228
- Acres0.00
- Year Built1974
- TypeResidential
- Sub-TypeCondominium
- StyleContemporary
- StatusActive
Community Information
- Address2790 S Wheeling Way
- SubdivisionHeather Ridge
- CityAurora
- CountyArapahoe
- StateCO
- Zip Code80014
Amenities
- Parking Spaces2
- # of Garages2
Amenities
Clubhouse, Park, Playground, Pool
Utilities
Cable Available, Electricity Connected, Natural Gas Connected
Parking
Concrete, Dry Walled, Finished, Insulated Garage, Lighted
Interior
- HeatingForced Air
- CoolingCentral Air
- FireplaceYes
- # of Fireplaces1
- FireplacesGas, Living Room
- StoriesTwo
Interior Features
Eat-in Kitchen, High Speed Internet, Kitchen Island, Open Floorplan, Pantry, Quartz Counters, Smoke Free, Vaulted Ceiling(s), Walk-In Closet(s)
Appliances
Dishwasher, Disposal, Dryer, Microwave, Oven, Range, Range Hood, Refrigerator, Self Cleaning Oven, Washer
Exterior
- RoofComposition
- FoundationConcrete Perimeter
Lot Description
Corner Lot, Landscaped, Master Planned, Near Public Transit, Sprinklers In Front, Sprinklers In Rear
Windows
Double Pane Windows, Skylight(s), Window Treatments
School Information
- DistrictCherry Creek 5
- ElementaryPolton
- MiddlePrairie
- HighOverland
Additional Information
- Date ListedNovember 6th, 2024
- ZoningR-1
Listing Details
 RE/MAX Alliance
RE/MAX Alliance- Office Contact303-550-1362
 Terms and Conditions: The content relating to real estate for sale in this Web site comes in part from the Internet Data eXchange ("IDX") program of METROLIST, INC., DBA RECOLORADO® Real estate listings held by brokers other than RE/MAX Professionals are marked with the IDX Logo. This information is being provided for the consumers personal, non-commercial use and may not be used for any other purpose. All information subject to change and should be independently verified.
Terms and Conditions: The content relating to real estate for sale in this Web site comes in part from the Internet Data eXchange ("IDX") program of METROLIST, INC., DBA RECOLORADO® Real estate listings held by brokers other than RE/MAX Professionals are marked with the IDX Logo. This information is being provided for the consumers personal, non-commercial use and may not be used for any other purpose. All information subject to change and should be independently verified.
Copyright 2025 METROLIST, INC., DBA RECOLORADO® -- All Rights Reserved 6455 S. Yosemite St., Suite 500 Greenwood Village, CO 80111 USA
Listing information last updated on April 2nd, 2025 at 9:33pm MDT.

