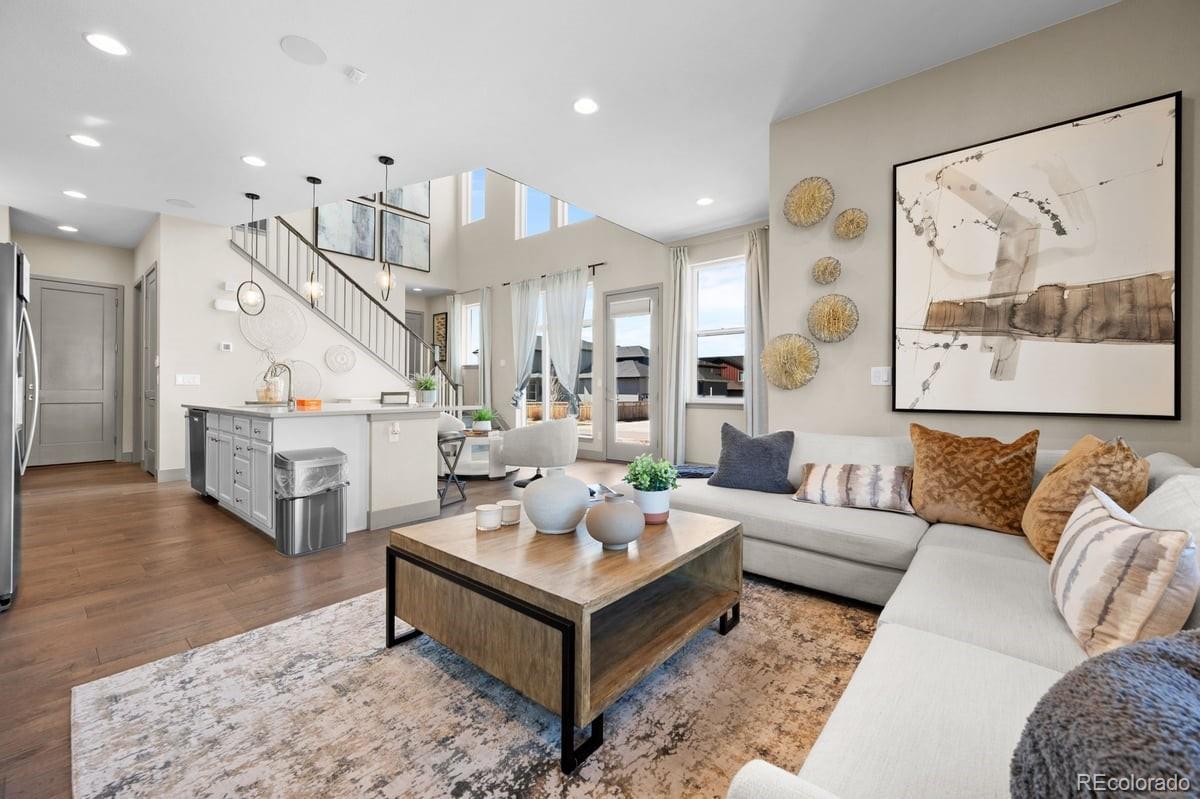Find us on...
Dashboard
- 3 Beds
- 3 Baths
- 1,809 Sqft
- .09 Acres
New Search X
6020 N Orleans Street
** FULLY FURNISHED ** Are you searching for the PERFECT short-term, mid-term, or executive rental in a highly desirable (and convenient) location? This home previously served as the Envision Model Home for semi-custom home-builders (EPIC Homes). One of the most desirable lots within Painted Prarie, set next to the community park and directly in front of the garden court space. The view from your semi-wrap-around balcony is also breathless, where you can imagine your morning coffee with the sunrise to the east or relaxing at the end the day with the sunset to the west. The wrap-around, covered, front porch steps into the beautifully landscaped and fully fenced, front yard which is perfect for kids and small pets. The home has 3 bedrooms and 3 baths (primary suite + jack & jill bathroom). The primary suite on the top floor provides direct access to the private wrap-around balcony (which overlooks the garden courtyard area). Entertain from the open kitchen with a large island and gas, stainless steel kitchen appliances including a GAS range, microwave hood vent, dishwasher, and refrigerator. This home comes fully equipped with a TANKLESS water heater, central air Conditioning, smart garage door openers, a Skybell Doorbell, ceiling-speakers (already installed), and can be paired seamlessly with Amazon Dot Echo or Google products. Located within the vastly growing (and exciting) Painted Prairie community, the vaunted Gaylord Hotel and Convention Center is well-within walking distance, along with shopping centers, amenities, and easy access to E-470. Perfect for individuals, small families, and traveling professionals, as you are 3 miles from Denver International Airport. This home is perfect for short-term/mid-term/executive rental as well, with close proximity to the CU Medical Campus and Buckley Air Force Base.
Listing Office: Nash & Company 
Essential Information
- MLS® #2962810
- Price$3,750
- Bedrooms3
- Bathrooms3.00
- Full Baths2
- Half Baths1
- Square Footage1,809
- Acres0.09
- Year Built2019
- TypeResidential Lease
- Sub-TypeSingle Family Residence
- StatusActive
Style
Contemporary, Mountain Contemporary, Urban Contemporary
Community Information
- Address6020 N Orleans Street
- SubdivisionPainted Prairie
- CityAurora
- CountyAdams
- StateCO
- Zip Code80019
Amenities
- Parking Spaces4
- # of Garages2
Amenities
Clubhouse, Fitness Center, Garden Area, Park, Parking, Trail(s)
Interior
- HeatingForced Air
- CoolingCentral Air
- StoriesTwo
Interior Features
Breakfast Nook, Built-in Features, Ceiling Fan(s), Eat-in Kitchen, High Ceilings, High Speed Internet, Jack & Jill Bathroom, Open Floorplan, Pantry, Primary Suite, Quartz Counters, Smart Lights, Smart Thermostat, Sound System
Appliances
Convection Oven, Dishwasher, Disposal, Dryer, Freezer, Microwave, Oven, Range, Refrigerator, Smart Appliances, Tankless Water Heater, Washer
Exterior
- Lot DescriptionCorner Lot
Exterior Features
Balcony, Garden, Private Yard, Rain Gutters
School Information
- DistrictAdams-Arapahoe 28J
- ElementaryHarmony Ridge P-8
- MiddleHarmony Ridge P-8
- HighVista Peak
Additional Information
- Date ListedJanuary 10th, 2025
Listing Details
 Nash & Company
Nash & Company
Office Contact
chad@nashandcompany.com,303-359-9229
 Terms and Conditions: The content relating to real estate for sale in this Web site comes in part from the Internet Data eXchange ("IDX") program of METROLIST, INC., DBA RECOLORADO® Real estate listings held by brokers other than RE/MAX Professionals are marked with the IDX Logo. This information is being provided for the consumers personal, non-commercial use and may not be used for any other purpose. All information subject to change and should be independently verified.
Terms and Conditions: The content relating to real estate for sale in this Web site comes in part from the Internet Data eXchange ("IDX") program of METROLIST, INC., DBA RECOLORADO® Real estate listings held by brokers other than RE/MAX Professionals are marked with the IDX Logo. This information is being provided for the consumers personal, non-commercial use and may not be used for any other purpose. All information subject to change and should be independently verified.
Copyright 2025 METROLIST, INC., DBA RECOLORADO® -- All Rights Reserved 6455 S. Yosemite St., Suite 500 Greenwood Village, CO 80111 USA
Listing information last updated on April 4th, 2025 at 8:03pm MDT.






























