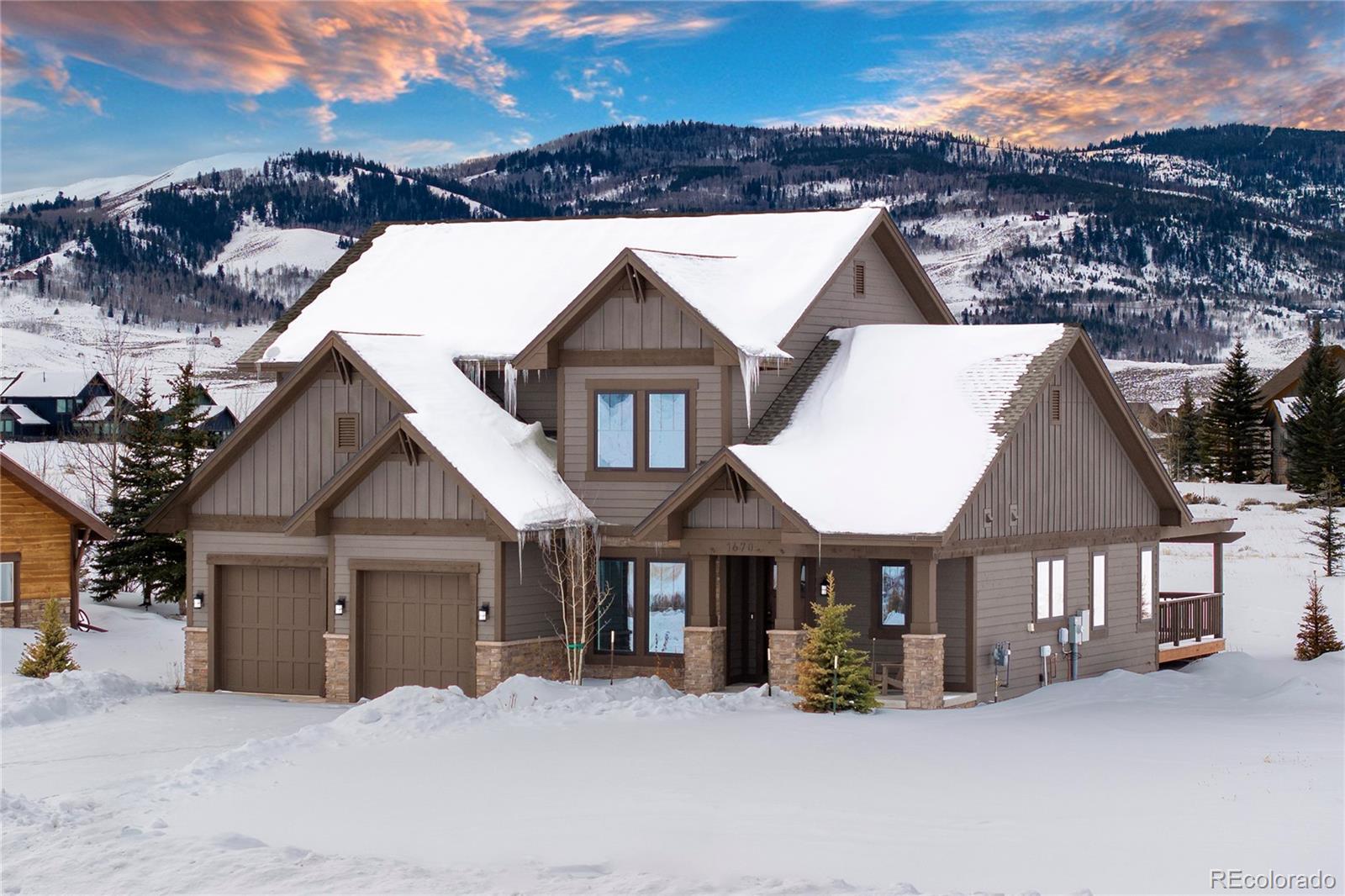Find us on...
Dashboard
- 6 Beds
- 6 Baths
- 3,468 Sqft
- .32 Acres
New Search X
1670 Ten Mile Drive
New Custom Home in Grand Elk with 6 bedrooms, office, 5.5 bathrooms, 2 living spaces, 3 laundry areas, 2-car garage, and large professionally landscaped yard. Kitchen offers Kitchen-Aid stainless appliance package, custom cabinets, pantry, and Quartz countertops. The office has custom built-in cabinets with wood flooring. Main living space has an open concept with the dining area and eat-in kitchen creating so much space for the entire family. Primary suite has 2 closets, soaker tub, walk-in shower, and water closet. Upstairs has 2 bedrooms with en-suites and 2 bedrooms that share a bath. The basement has a large living space with a bar and gas fireplace along with another en-suite making the 6th bedroom in this home. Grand Elk offers golf, outdoor heated pool, large hot tub, clubhouse benefits, and so much more. Located in the heart of Granby and conveniently located near Rocky National Park and the Winter Park Resort. This is a great neighborhood with amazing residents. Come see what mountain mixed with country club living is all about.
Listing Office: Keller Williams Advantage Realty LLC 
Essential Information
- MLS® #2942220
- Price$1,398,000
- Bedrooms6
- Bathrooms6.00
- Full Baths5
- Half Baths1
- Square Footage3,468
- Acres0.32
- Year Built2024
- TypeResidential
- Sub-TypeSingle Family Residence
- StatusActive
Community Information
- Address1670 Ten Mile Drive
- SubdivisionGrand Elk
- CityGranby
- CountyGrand
- StateCO
- Zip Code80446
Amenities
- Parking Spaces2
- # of Garages2
Amenities
Clubhouse, Golf Course, Pool, Spa/Hot Tub
Parking
220 Volts, Concrete, Dry Walled, Electric Vehicle Charging Station(s), Finished
View
Golf Course, Mountain(s), Ski Area
Interior
- HeatingForced Air, Natural Gas
- CoolingNone
- FireplaceYes
- # of Fireplaces2
- FireplacesBasement, Family Room
- StoriesTwo
Interior Features
Built-in Features, Ceiling Fan(s), Entrance Foyer, Quartz Counters, Smart Thermostat, Smoke Free
Appliances
Bar Fridge, Convection Oven, Dishwasher, Disposal, Gas Water Heater, Microwave, Range, Self Cleaning Oven
Exterior
- Exterior FeaturesRain Gutters
- RoofComposition
- FoundationSlab
Lot Description
Irrigated, Landscaped, Near Ski Area, On Golf Course, Sprinklers In Front, Sprinklers In Rear
Windows
Double Pane Windows, Egress Windows
School Information
- DistrictEast Grand 2
- ElementaryGranby
- MiddleEast Grand
- HighMiddle Park
Additional Information
- Date ListedOctober 17th, 2024
Listing Details
- Office Contact970-922-8144
Keller Williams Advantage Realty LLC
 Terms and Conditions: The content relating to real estate for sale in this Web site comes in part from the Internet Data eXchange ("IDX") program of METROLIST, INC., DBA RECOLORADO® Real estate listings held by brokers other than RE/MAX Professionals are marked with the IDX Logo. This information is being provided for the consumers personal, non-commercial use and may not be used for any other purpose. All information subject to change and should be independently verified.
Terms and Conditions: The content relating to real estate for sale in this Web site comes in part from the Internet Data eXchange ("IDX") program of METROLIST, INC., DBA RECOLORADO® Real estate listings held by brokers other than RE/MAX Professionals are marked with the IDX Logo. This information is being provided for the consumers personal, non-commercial use and may not be used for any other purpose. All information subject to change and should be independently verified.
Copyright 2025 METROLIST, INC., DBA RECOLORADO® -- All Rights Reserved 6455 S. Yosemite St., Suite 500 Greenwood Village, CO 80111 USA
Listing information last updated on April 4th, 2025 at 9:33pm MDT.



















































