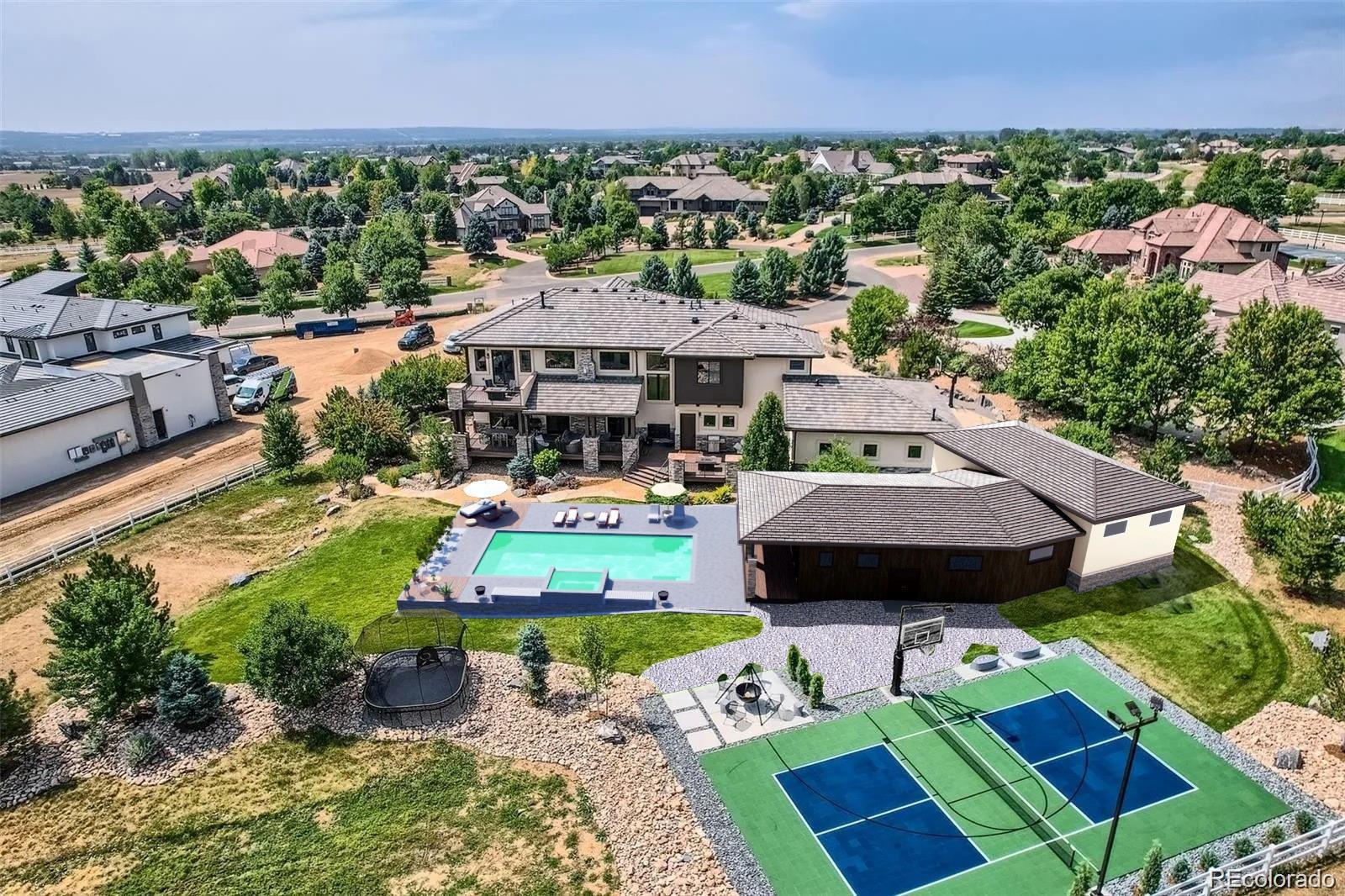Find us on...
Dashboard
- 5 Beds
- 8 Baths
- 7,275 Sqft
- 1.43 Acres
New Search X
2635 Spruce Meadows Drive
Experience the pinnacle of outdoor living on 1.49 acres in the Spruce Meadows Estate Community! Sellers are building a dream entertainment zone, featuring an accessory building with RV garage, pool house-lounge with full bar, bathroom, additional option for a golf simulator – all centered around a spectacular pool and spa. This will be the ultimate playground for family and friends. Inviting front porch leads to stunning grand entry foyer. Expansive living area features dramatic two story ceiling, walnut hardwood floors, linear fireplace accent wall, hidden pop-up under floor tv lift, Lutron automated blinds lighting system, full home Sonos audio system, freshly painted interior. Wall of glass doors flows out to extensive covered deck with drop down tv hookup, creating a seamless indoor-outdoor experience. Showstopping chef's kitchen has huge center island, Thermador range with handy pot-filler, double dishwashers, icemaker. Private study, secluded guest suite, large laundry-mudroom with built-in storage cubbies, dog shower, and guest half bath round out the main level. Upper level offers a luxurious primary suite with spa-bath featuring free-standing soaking tub, multi-head steam shower, heated floors, huge walk-in closet, and private deck, two additional bedrooms suites, second laundry, large loft could also be built out as another bed-bath. Walk-out lower level has spacious entertainment and game room areas, full wet bar, built-in wine feature wall, linear fireplace, sliding doors to private backyard patio retreat with gas firepit, water feature, hot tub, plus exercise room with adjacent spa bath featuring sauna, heated floors, walk-in steam shower. Guest room, guest powder bath, storage room complete the lower level. Oversize attached 5 car garage has high ceilings, EV charging, epoxy floor, built in cabinets, counters, shelving and overhead storage. Large, fenced backyard also features new half court basketball-pickleball court. Luxury living at its finest.
Listing Office: Keller Williams Preferred Realty 
Essential Information
- MLS® #2941985
- Price$5,695,000
- Bedrooms5
- Bathrooms8.00
- Full Baths2
- Half Baths2
- Square Footage7,275
- Acres1.43
- Year Built2015
- TypeResidential
- Sub-TypeSingle Family Residence
- StyleMountain Contemporary
- StatusActive
Community Information
- Address2635 Spruce Meadows Drive
- SubdivisionSpruce Meadows
- CityBroomfield
- CountyBroomfield
- StateCO
- Zip Code80023
Amenities
- AmenitiesTrail(s)
- Parking Spaces11
- # of Garages11
- ViewMountain(s)
Utilities
Cable Available, Electricity Connected, Natural Gas Connected, Phone Available
Parking
Circular Driveway, Concrete, Dry Walled, Electric Vehicle Charging Station(s), Exterior Access Door, Finished, Floor Coating, Heated Garage, Oversized, Oversized Door, RV Garage, Storage
Interior
- HeatingForced Air, Natural Gas
- CoolingCentral Air
- FireplaceYes
- # of Fireplaces3
- StoriesTwo
Interior Features
Ceiling Fan(s), Eat-in Kitchen, Entrance Foyer, Five Piece Bath, Granite Counters, High Ceilings, Kitchen Island, Open Floorplan, Pantry, Primary Suite, Radon Mitigation System, Smoke Free, Utility Sink, Vaulted Ceiling(s), Walk-In Closet(s), Wet Bar
Appliances
Dishwasher, Disposal, Microwave, Oven, Range Hood, Refrigerator, Self Cleaning Oven, Sump Pump
Fireplaces
Basement, Gas, Great Room, Primary Bedroom
Exterior
- RoofConcrete
Exterior Features
Balcony, Fire Pit, Private Yard, Rain Gutters
Lot Description
Cul-De-Sac, Greenbelt, Landscaped, Level, Sprinklers In Front, Sprinklers In Rear
School Information
- DistrictAdams 12 5 Star Schl
- ElementaryMeridian
- MiddleRocky Top
- HighLegacy
Additional Information
- Date ListedMarch 7th, 2025
- ZoningRes
Listing Details
Keller Williams Preferred Realty
Office Contact
BONNIELPETERSON@GMAIL.COM,303-775-2250
 Terms and Conditions: The content relating to real estate for sale in this Web site comes in part from the Internet Data eXchange ("IDX") program of METROLIST, INC., DBA RECOLORADO® Real estate listings held by brokers other than RE/MAX Professionals are marked with the IDX Logo. This information is being provided for the consumers personal, non-commercial use and may not be used for any other purpose. All information subject to change and should be independently verified.
Terms and Conditions: The content relating to real estate for sale in this Web site comes in part from the Internet Data eXchange ("IDX") program of METROLIST, INC., DBA RECOLORADO® Real estate listings held by brokers other than RE/MAX Professionals are marked with the IDX Logo. This information is being provided for the consumers personal, non-commercial use and may not be used for any other purpose. All information subject to change and should be independently verified.
Copyright 2025 METROLIST, INC., DBA RECOLORADO® -- All Rights Reserved 6455 S. Yosemite St., Suite 500 Greenwood Village, CO 80111 USA
Listing information last updated on March 31st, 2025 at 10:18am MDT.




















































