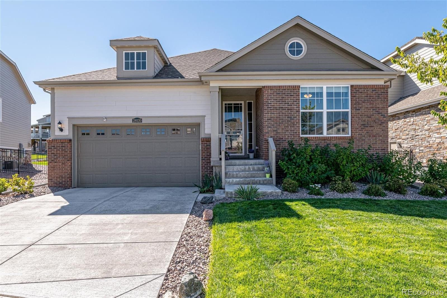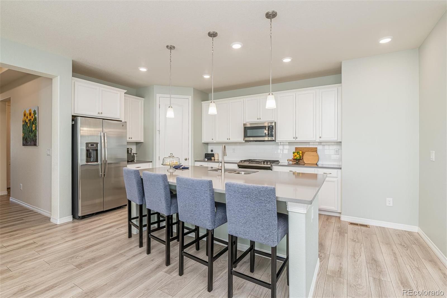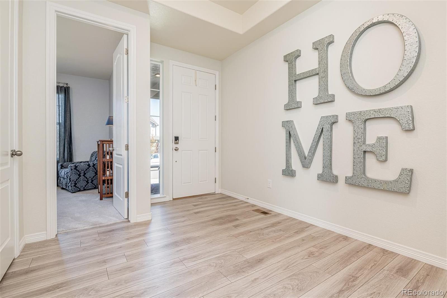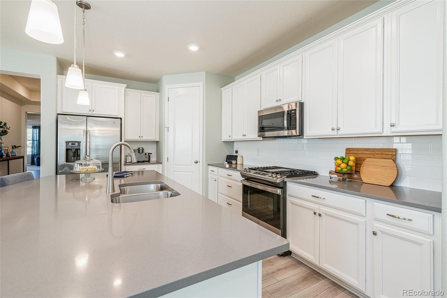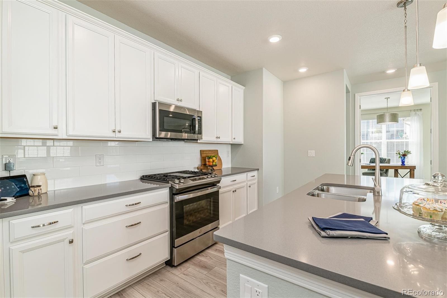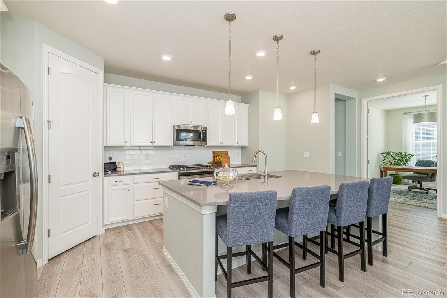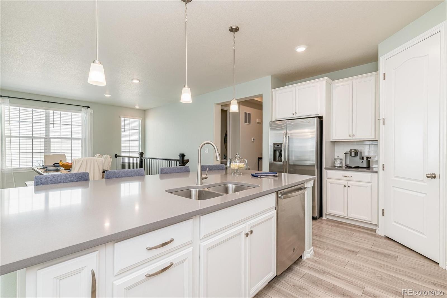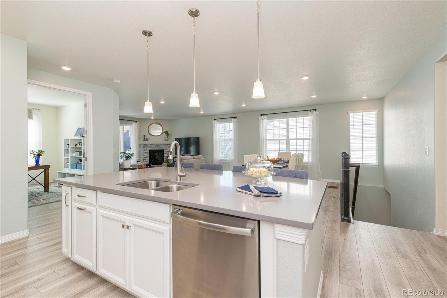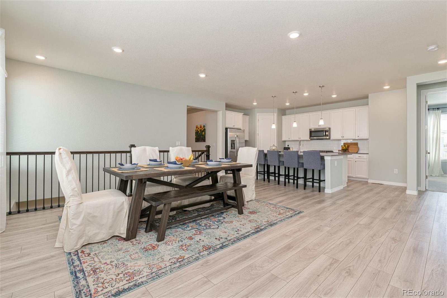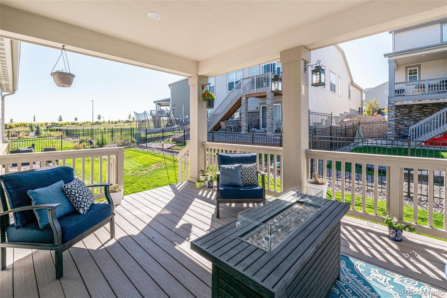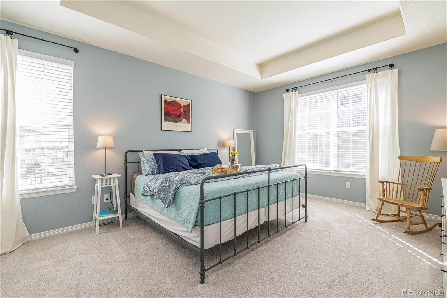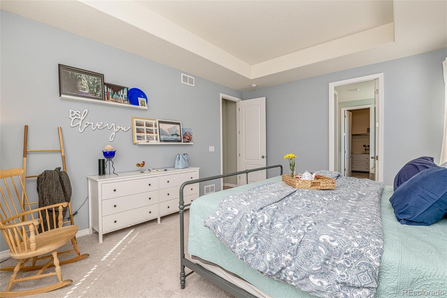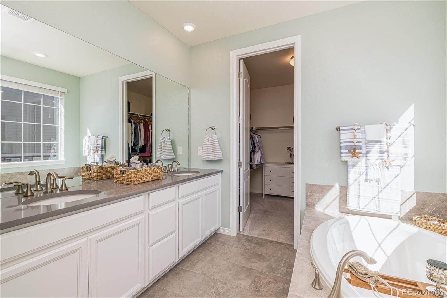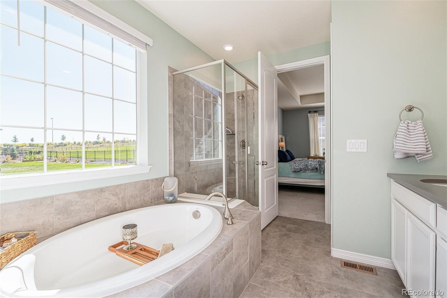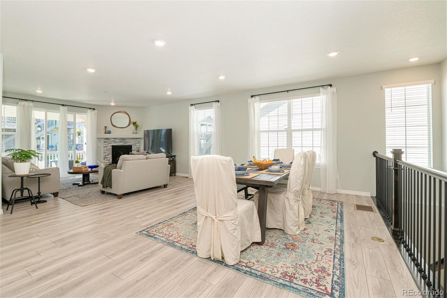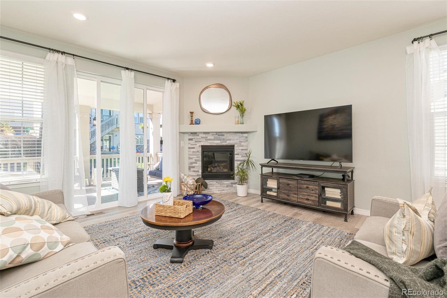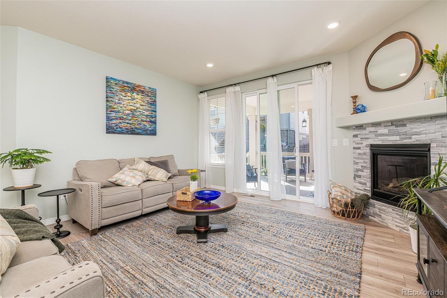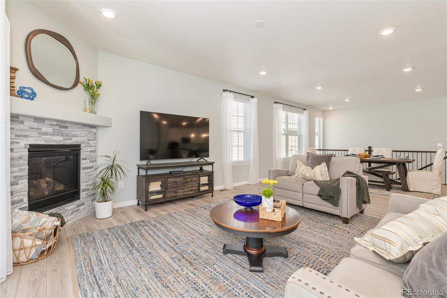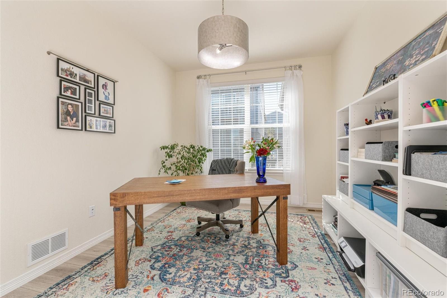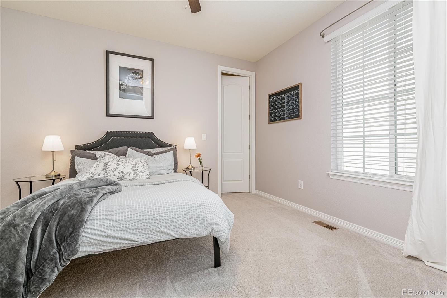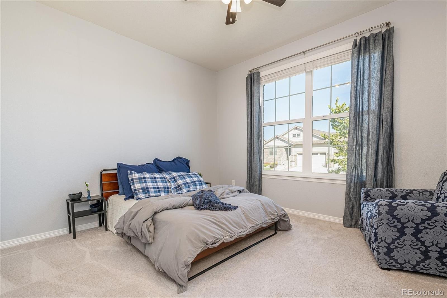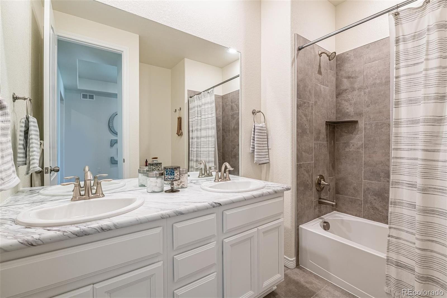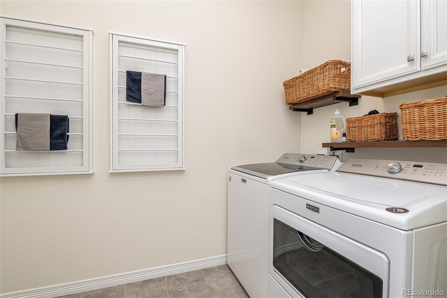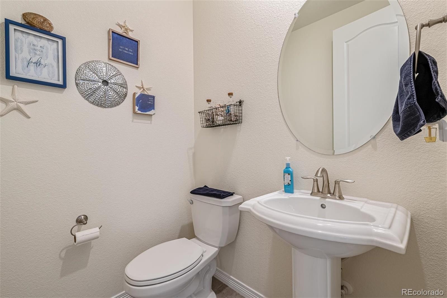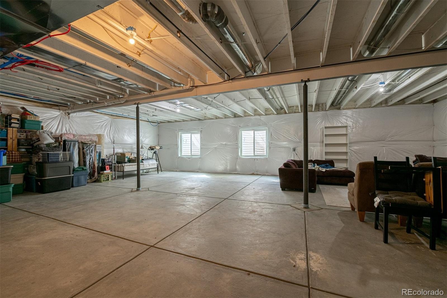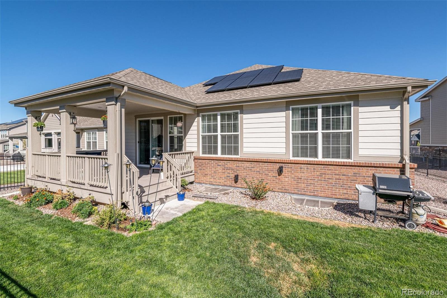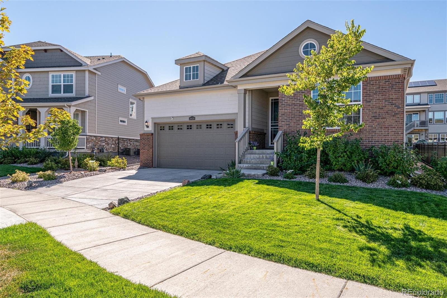Find us on...
Dashboard
- 3 Beds
- 3 Baths
- 2,277 Sqft
- .18 Acres
New Search X
28030 E Otero Place
Welcome to Blackstone Country Club! This like-new ranch plan is move-in ready and waiting for you. As you walk in you are welcomed by the open foyer. The open floor plan features a spacious great room that has a cozy fireplace, access to the covered deck and backyard, dining room and kitchen; perfect for a large gathering, nobody is left out of the fun. The kitchen has white cabinets, a large island, quartz countertops, stainless steel appliances, a gas cooktop with a griddle, and a walk-in pantry. The generous primary bedroom creates a relaxing place to unwind at the end of the day. The adjoining primary bathroom has a shower and bathtub, quartz countertops, and a huge walk-in closet. Two more secondary bedrooms, a powder bathroom, another full bathroom, a large office with French doors, a mudroom with a drop zone bench, and a large laundry room make this plan very comfortable main floor living. So much more to imagine in the full unfinished basement waiting for your creativity. The covered outdoor deck is the perfect place to enjoy summer evenings outdoors. THREE-CAR TANDEM GARAGE. The yard is fully fenced for small ones to run around, and one of the community parks is very near. Why wait for a new build when this is ready and lower in price than building. Award winning Cherry Creek Schools. Enjoy all the amenities that Blackstone has to offer. The HOA with Blackstone Country Club gives access to parks, pools, a restaurant on-site, tennis courts, pickleball courts and fitness center. Optional Golf Membership is available. The buyer assumes a solar plan with the purchase of the home.
Listing Office: RE/MAX Masters Millennium 
Essential Information
- MLS® #2941869
- Price$675,000
- Bedrooms3
- Bathrooms3.00
- Full Baths2
- Half Baths1
- Square Footage2,277
- Acres0.18
- Year Built2020
- TypeResidential
- Sub-TypeSingle Family Residence
- StyleTraditional
- StatusPending
Community Information
- Address28030 E Otero Place
- SubdivisionBlackstone Country Club
- CityAurora
- CountyArapahoe
- StateCO
- Zip Code80016
Amenities
- Parking Spaces3
- ParkingTandem
- # of Garages3
Amenities
Clubhouse, Golf Course, Playground, Pool
Utilities
Cable Available, Electricity Connected, Natural Gas Connected, Phone Connected
Interior
- HeatingForced Air, Natural Gas
- CoolingCentral Air
- FireplaceYes
- # of Fireplaces1
- FireplacesFamily Room
- StoriesOne
Interior Features
Ceiling Fan(s), Kitchen Island, Open Floorplan, Quartz Counters, Smoke Free, Walk-In Closet(s)
Appliances
Dishwasher, Dryer, Microwave, Range, Refrigerator, Sump Pump, Washer
Exterior
- Exterior FeaturesPrivate Yard, Rain Gutters
- RoofComposition
School Information
- DistrictCherry Creek 5
- ElementaryWoodland
- MiddleFox Ridge
- HighCherokee Trail
Additional Information
- Date ListedOctober 7th, 2022
Listing Details
 RE/MAX Masters Millennium
RE/MAX Masters Millennium
 Terms and Conditions: The content relating to real estate for sale in this Web site comes in part from the Internet Data eXchange ("IDX") program of METROLIST, INC., DBA RECOLORADO® Real estate listings held by brokers other than RE/MAX Professionals are marked with the IDX Logo. This information is being provided for the consumers personal, non-commercial use and may not be used for any other purpose. All information subject to change and should be independently verified.
Terms and Conditions: The content relating to real estate for sale in this Web site comes in part from the Internet Data eXchange ("IDX") program of METROLIST, INC., DBA RECOLORADO® Real estate listings held by brokers other than RE/MAX Professionals are marked with the IDX Logo. This information is being provided for the consumers personal, non-commercial use and may not be used for any other purpose. All information subject to change and should be independently verified.
Copyright 2025 METROLIST, INC., DBA RECOLORADO® -- All Rights Reserved 6455 S. Yosemite St., Suite 500 Greenwood Village, CO 80111 USA
Listing information last updated on March 11th, 2025 at 10:33pm MDT.

