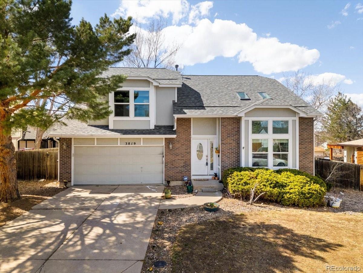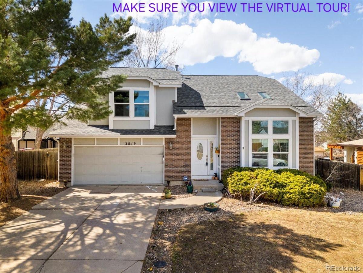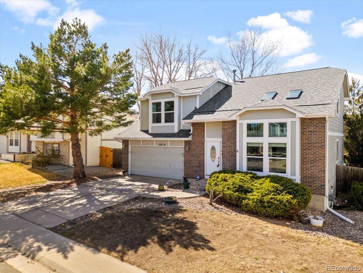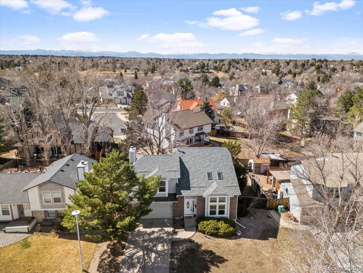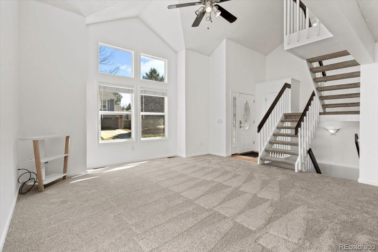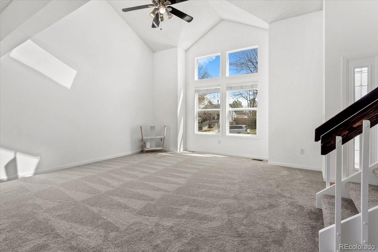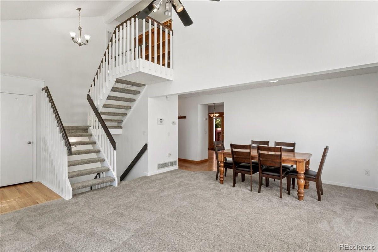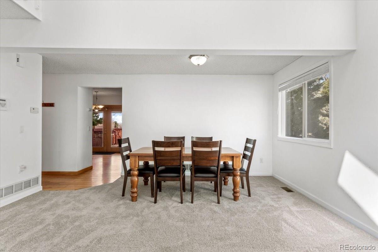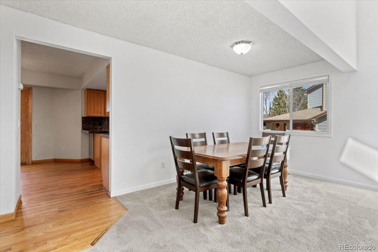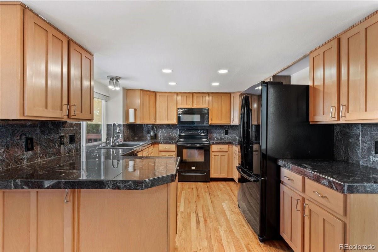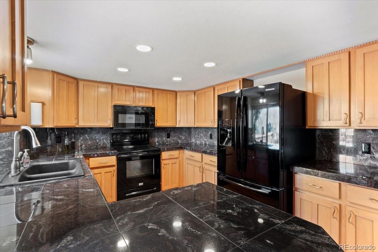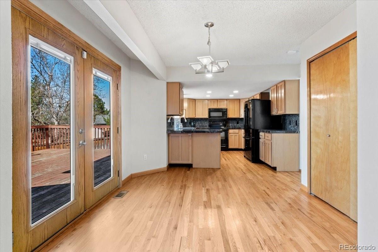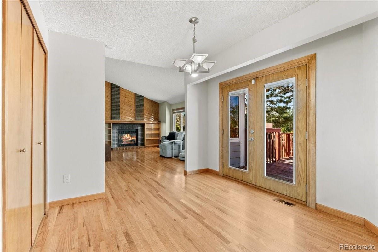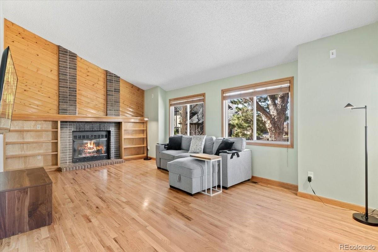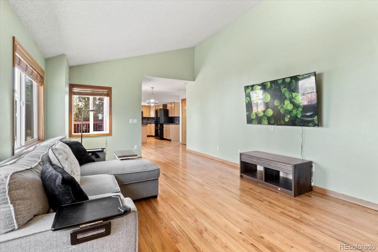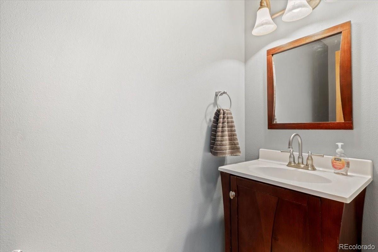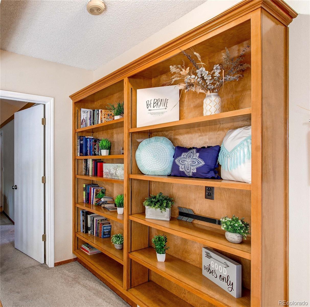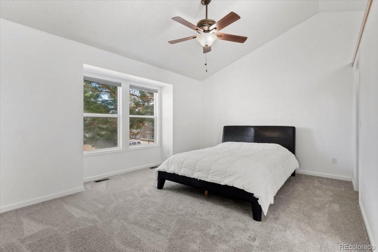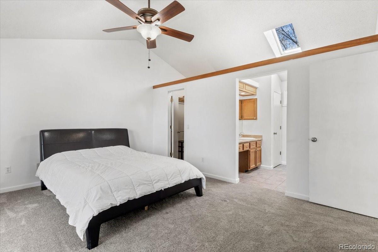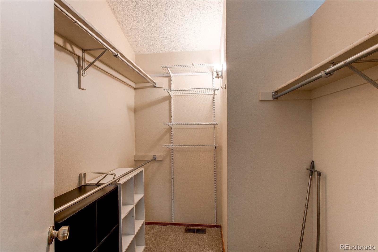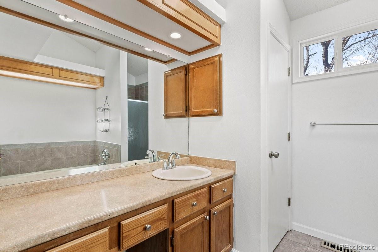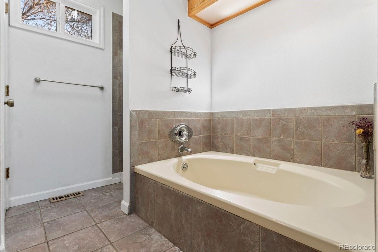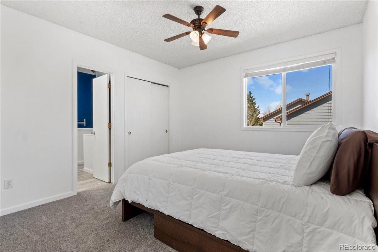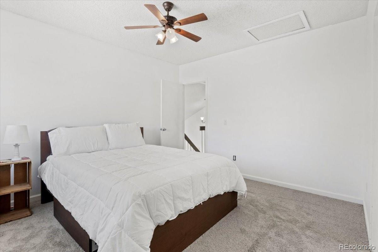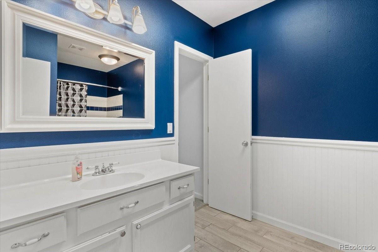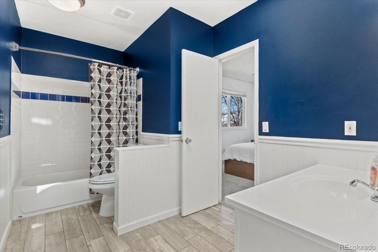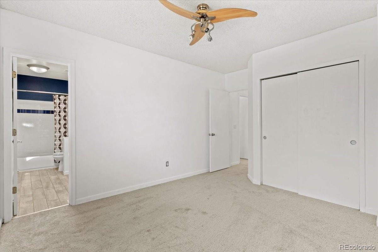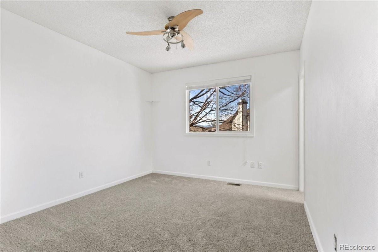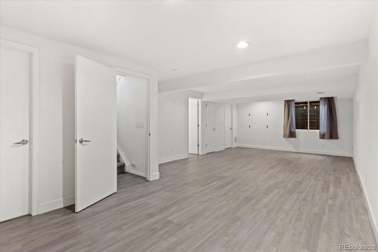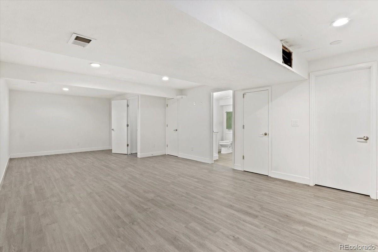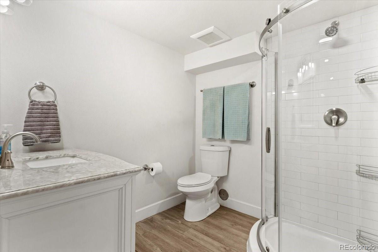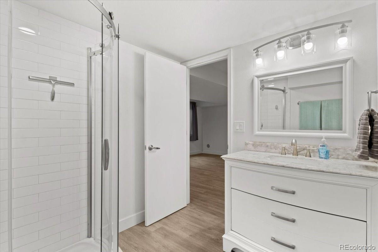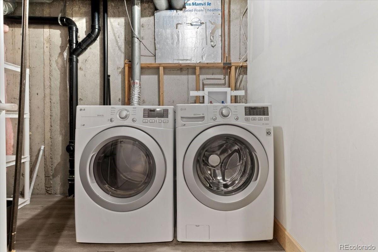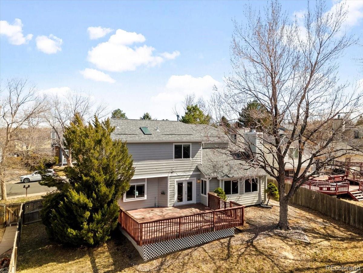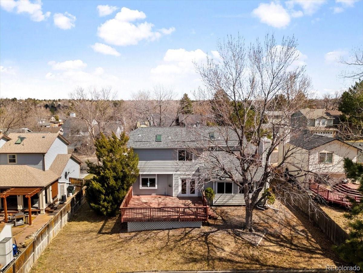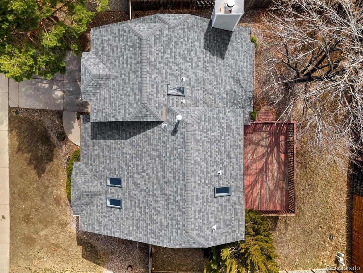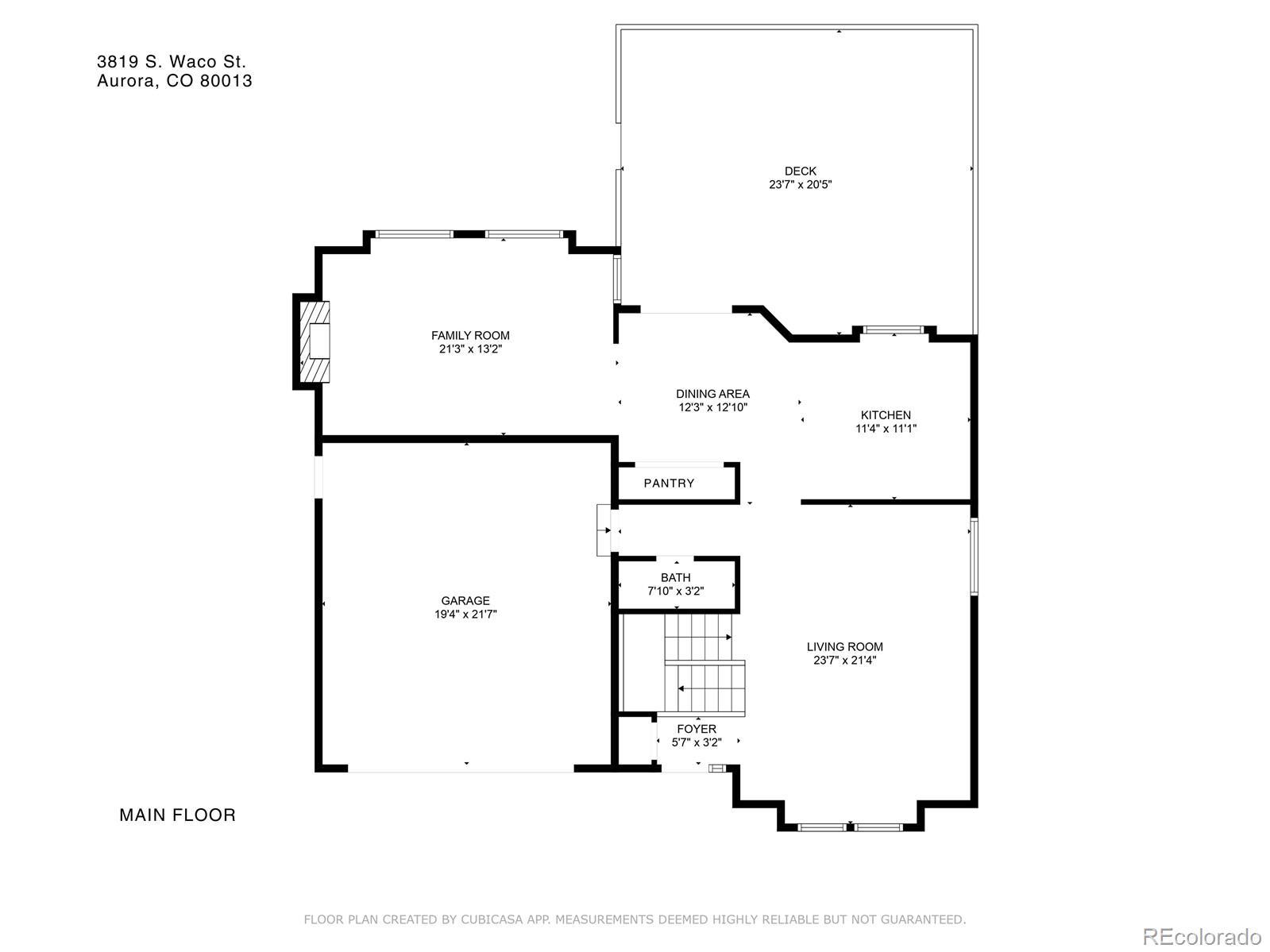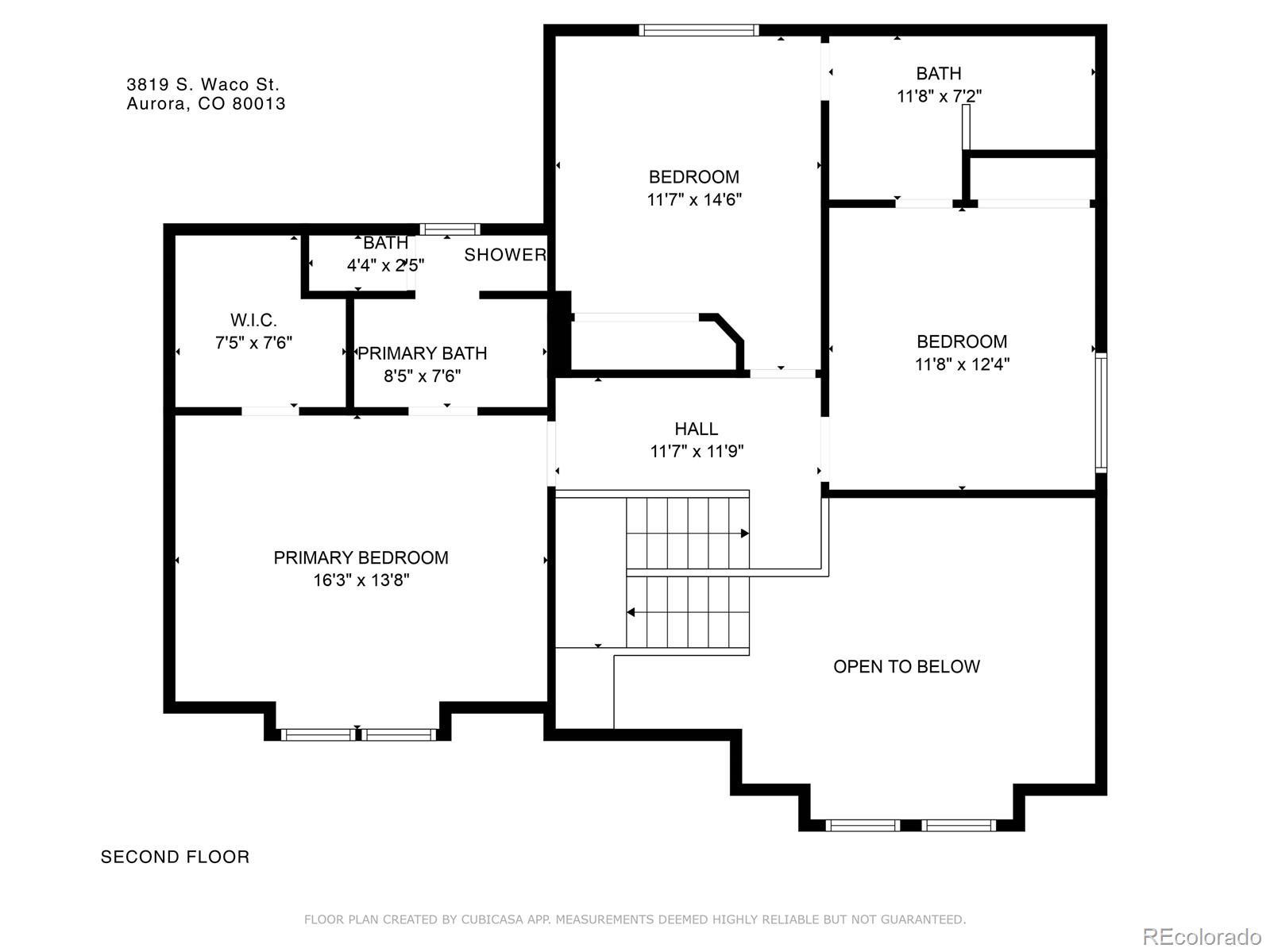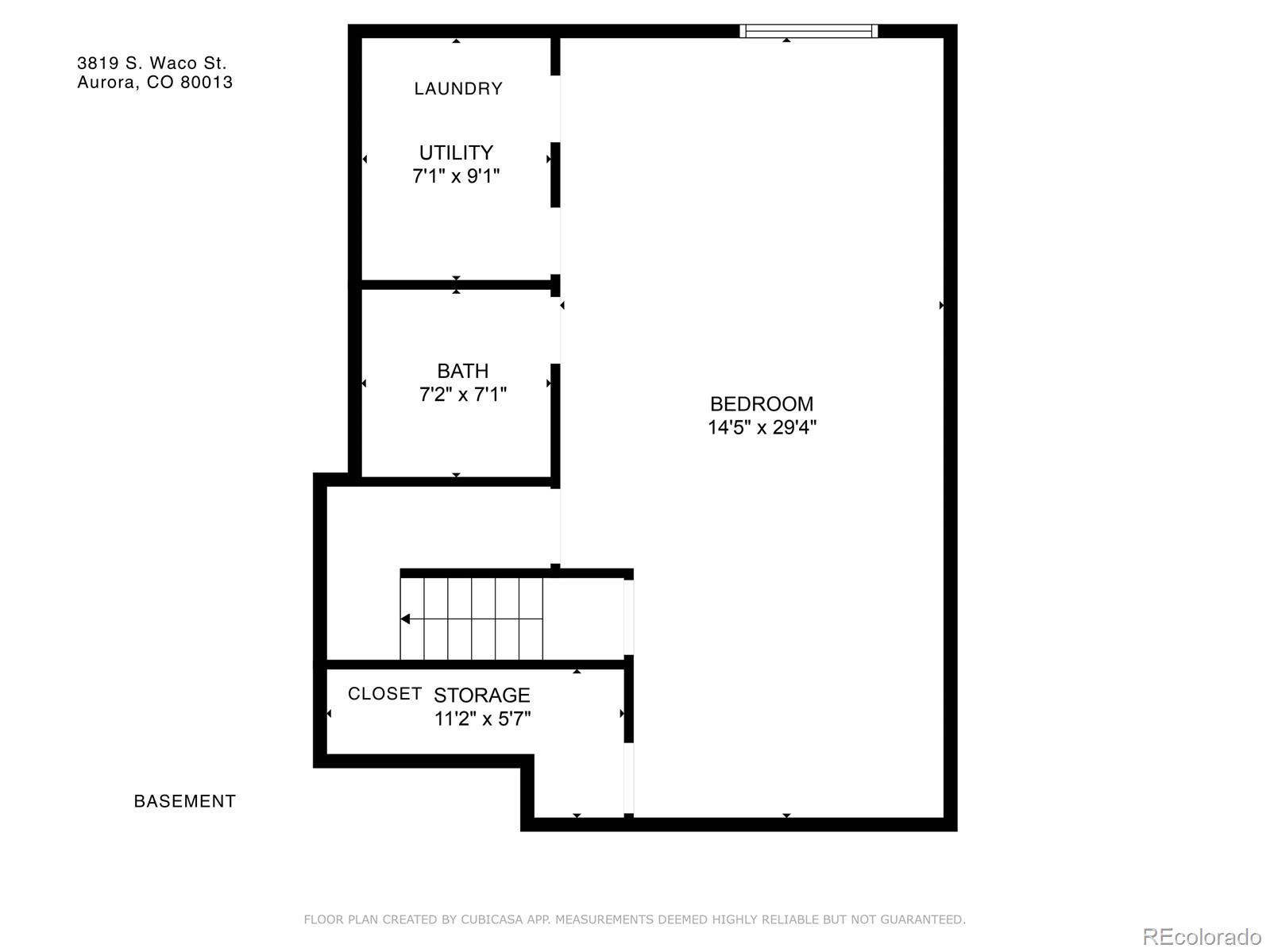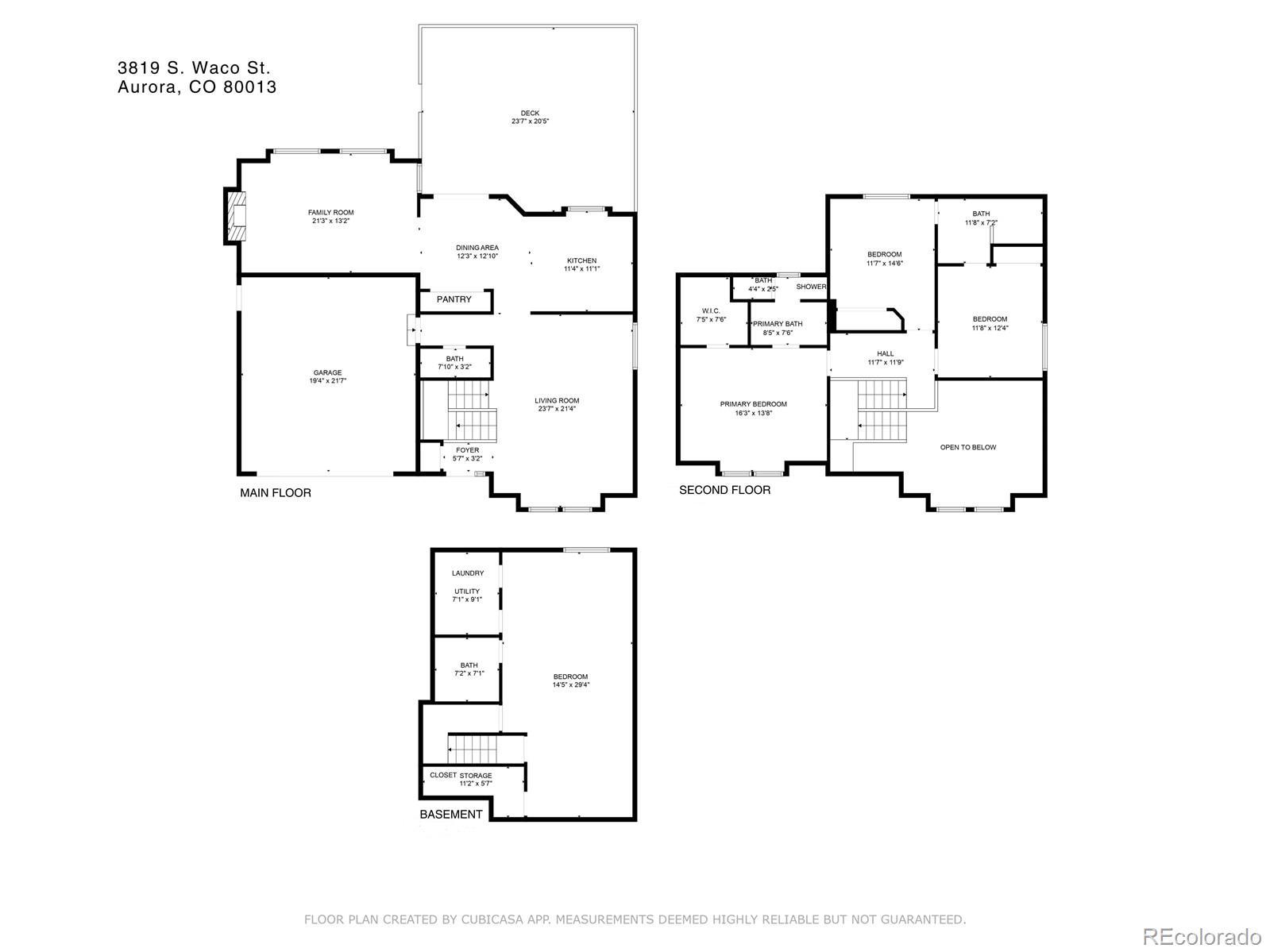Find us on...
Dashboard
- 4 Beds
- 4 Baths
- 2,591 Sqft
- .16 Acres
New Search X
3819 S Waco Street
Welcome to this beautifully refreshed home in the desirable Summer Breeze neighborhood, located within the highly rated Cherry Creek School District. Walking in, you will be greeted by a spacious and inviting floorplan, featuring soaring vaulted ceilings, Velux skylights, and Pella windows, providing an abundance of natural light throughout, and mountain views from the 2nd floor. Updates include a new roof in 2022, basement finished in 2021, new carpeting and interior paint in 2025, including the stairs and railing, newer lighting, and more! The main floor has a formal living and dining room, plus a family room and stylish and functional eat-in kitchen, which features a pantry, oak hardwood flooring, granite countertops and backsplash, with plenty of cabinets, and French doors that open to the giant back deck, convenient for grilling, creating a welcoming and cohesive space to entertain inside and out. Upstairs, you will find the roomy primary suite, with a walk-in closet, ensuite bath, including a walk-in shower, large vanity, and oversized soaking tub. The two additional 2nd floor bedrooms share an adjoining full bathroom. The basement is fully finished, with a huge flex area, egress window, walk-in closet, and 3/4 bath. This basement space can be used as a 4th bedroom suite, home gym, office, rec/game room, a 3rd living space, or a combination. The oversized 2-car garage has built in cabinets, a workbench, and plenty of space for your tools, yard equipment, and gear. The Seller is providing a one-year home warranty for the Buyer. The home has had a professional deep cleaning, in addition to the recent updates, so nothing needs to be done, besides move in and ENJOY your new home!
Listing Office: Your Castle Real Estate Inc 
Essential Information
- MLS® #2935313
- Price$560,000
- Bedrooms4
- Bathrooms4.00
- Full Baths2
- Half Baths1
- Square Footage2,591
- Acres0.16
- Year Built1987
- TypeResidential
- Sub-TypeSingle Family Residence
- StyleTraditional
- StatusActive
Community Information
- Address3819 S Waco Street
- SubdivisionSummer Breeze
- CityAurora
- CountyArapahoe
- StateCO
- Zip Code80013
Amenities
- Parking Spaces4
- # of Garages2
- ViewMountain(s)
Utilities
Cable Available, Electricity Connected, Internet Access (Wired), Natural Gas Connected
Parking
Concrete, Exterior Access Door, Oversized
Interior
- HeatingForced Air, Natural Gas
- CoolingCentral Air
- FireplaceYes
- # of Fireplaces1
- FireplacesFamily Room, Gas
- StoriesTwo
Interior Features
Built-in Features, Ceiling Fan(s), Eat-in Kitchen, Granite Counters, High Ceilings, Jack & Jill Bathroom, Open Floorplan, Pantry, Primary Suite, Vaulted Ceiling(s), Walk-In Closet(s)
Appliances
Dishwasher, Dryer, Gas Water Heater, Microwave, Range, Refrigerator, Washer
Exterior
- Exterior FeaturesPrivate Yard, Rain Gutters
- RoofComposition
- FoundationSlab
Lot Description
Level, Near Public Transit, Sprinklers In Front, Sprinklers In Rear
Windows
Double Pane Windows, Egress Windows, Skylight(s), Window Treatments
School Information
- DistrictCherry Creek 5
- ElementaryCimarron
- MiddleHorizon
- HighSmoky Hill
Additional Information
- Date ListedMarch 27th, 2025
- ZoningR-1
Listing Details
 Your Castle Real Estate Inc
Your Castle Real Estate Inc
Office Contact
cathleenabeyta@gmail.com,303-506-9282
 Terms and Conditions: The content relating to real estate for sale in this Web site comes in part from the Internet Data eXchange ("IDX") program of METROLIST, INC., DBA RECOLORADO® Real estate listings held by brokers other than RE/MAX Professionals are marked with the IDX Logo. This information is being provided for the consumers personal, non-commercial use and may not be used for any other purpose. All information subject to change and should be independently verified.
Terms and Conditions: The content relating to real estate for sale in this Web site comes in part from the Internet Data eXchange ("IDX") program of METROLIST, INC., DBA RECOLORADO® Real estate listings held by brokers other than RE/MAX Professionals are marked with the IDX Logo. This information is being provided for the consumers personal, non-commercial use and may not be used for any other purpose. All information subject to change and should be independently verified.
Copyright 2025 METROLIST, INC., DBA RECOLORADO® -- All Rights Reserved 6455 S. Yosemite St., Suite 500 Greenwood Village, CO 80111 USA
Listing information last updated on April 1st, 2025 at 10:48pm MDT.

