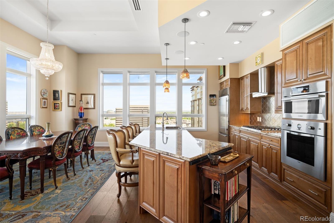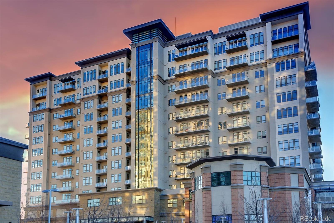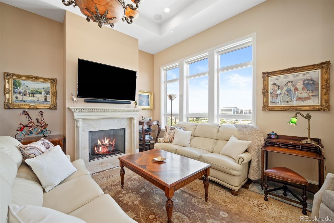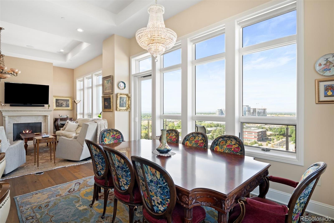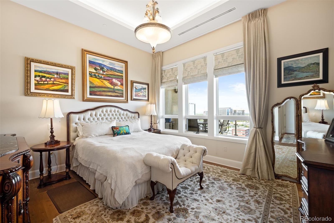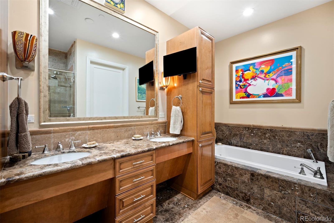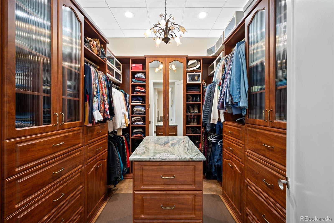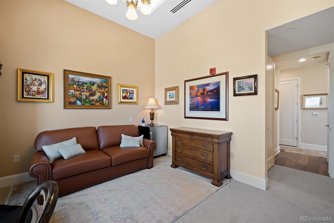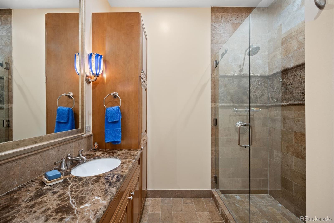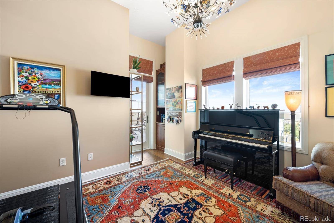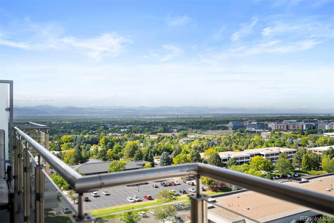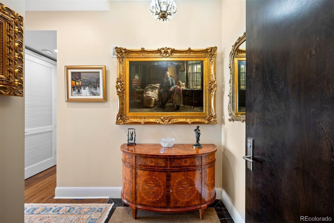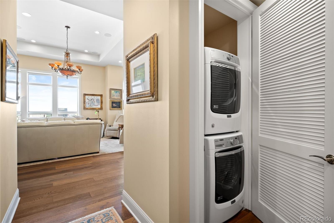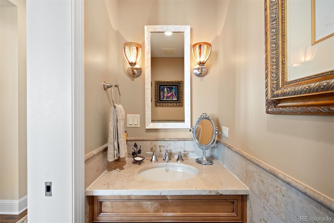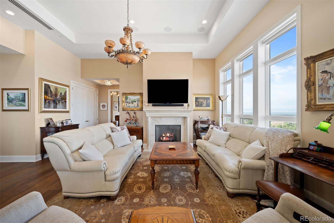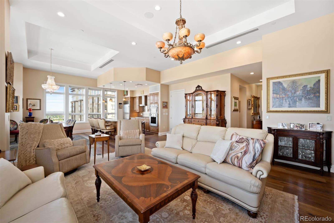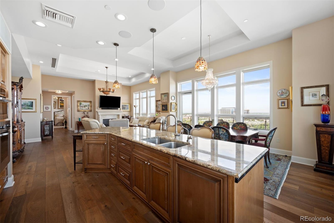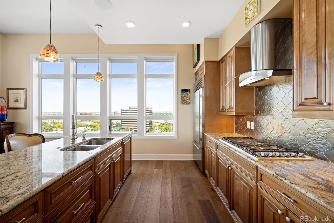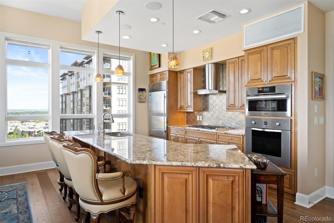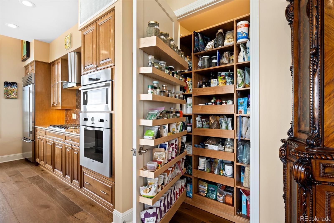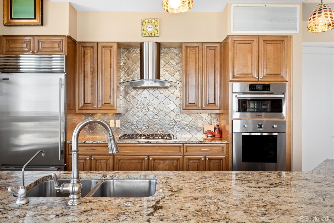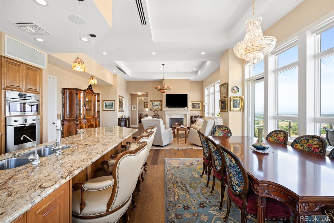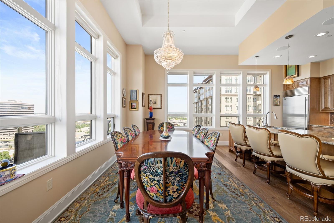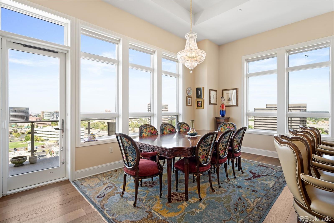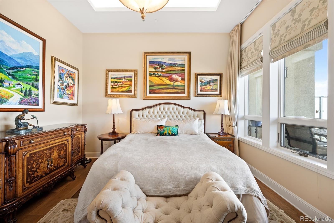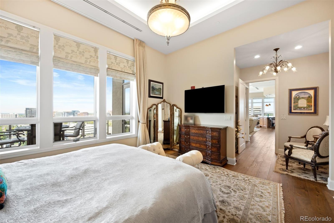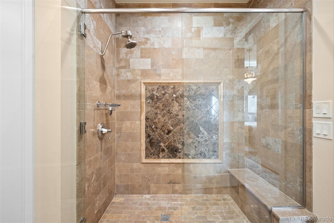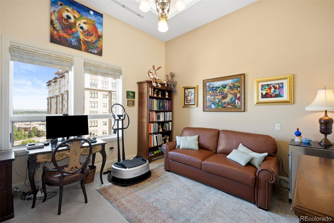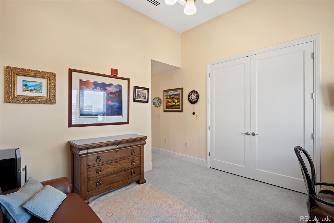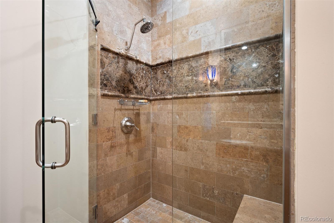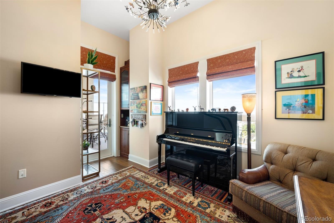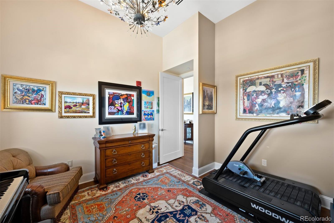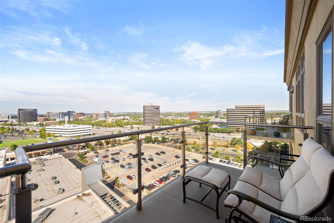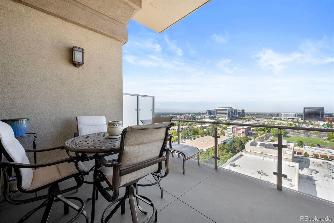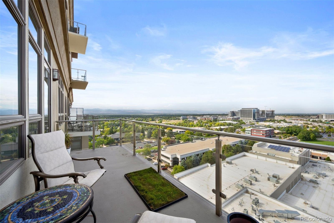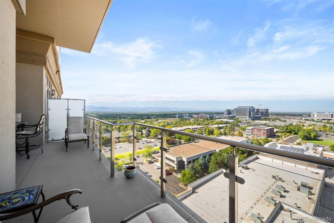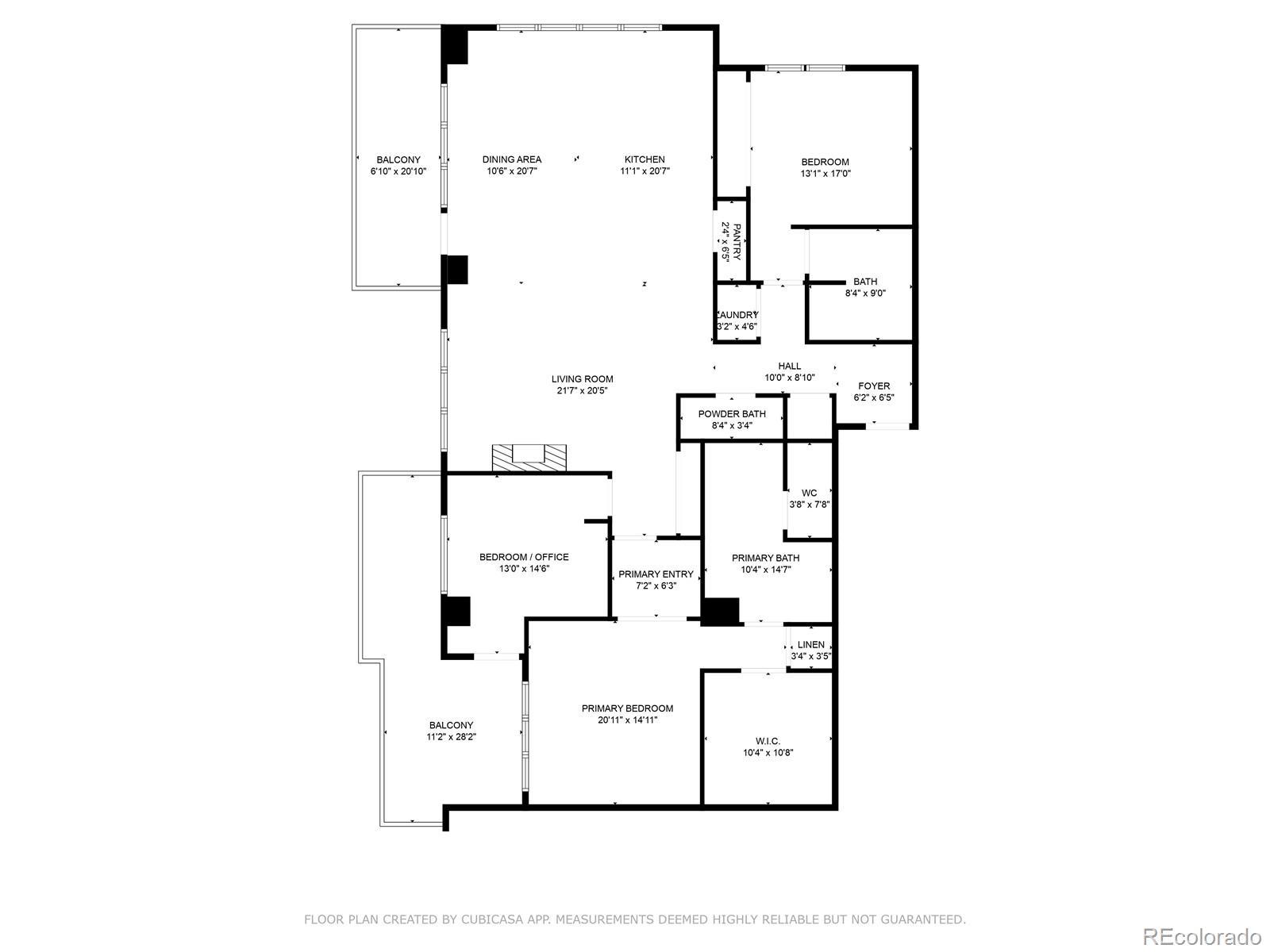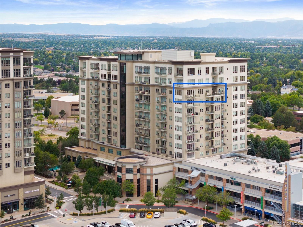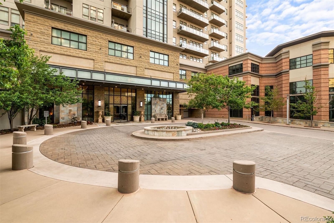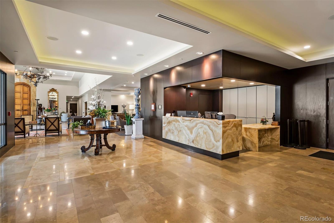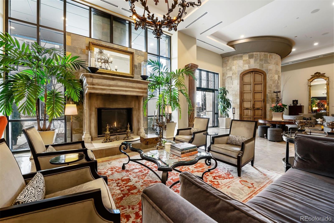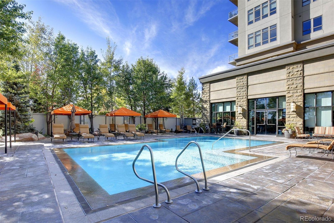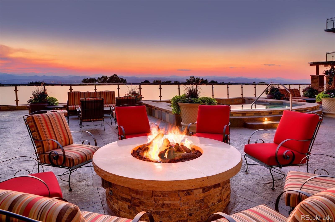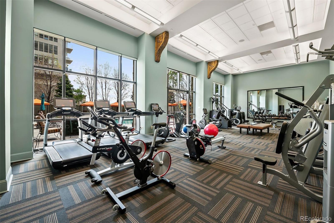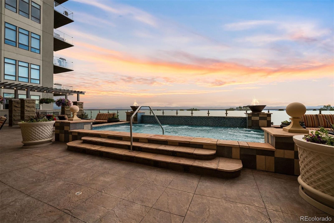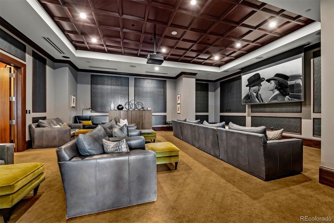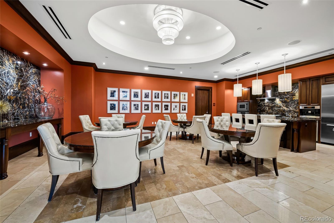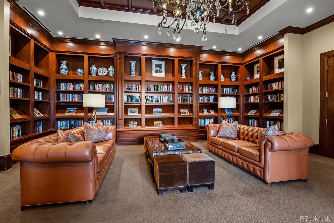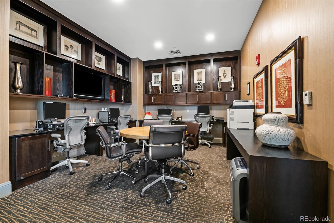Find us on...
Dashboard
- $1.8M Price
- 3 Beds
- 3 Baths
- 2,244 Sqft
New Search X
5455 Landmark Place 1116
Discover luxury living in this exceptional Landmark penthouse, originally designed as the developers residence, there is truly no other floor plan like it. Spanning 2,244 SF, the home features 3 bedrooms and 2.5 baths, offering breathtaking views of the Front Range and downtown Denver from not one, but two spacious balconies. As you enter, a welcoming foyer leads to a bright and airy open-concept living space, perfect for entertaining. The updated gas fireplace is a striking centerpiece, complemented by new walnut wide-plank flooring that flows throughout. The gourmet kitchen is a chef’s... more »
Listing Office: LIV Sotheby's International Realty 
Essential Information
- MLS® #2927560
- Price$1,849,999
- Bedrooms3
- Bathrooms3.00
- Full Baths1
- Half Baths1
- Square Footage2,244
- Acres0.00
- Year Built2008
- TypeResidential
- Sub-TypeCondominium
- StyleUrban Contemporary
- StatusActive
Community Information
- Address5455 Landmark Place 1116
- SubdivisionDTC
- CityGreenwood Village
- CountyArapahoe
- StateCO
- Zip Code80111
Amenities
- Parking Spaces2
- # of Garages2
- ViewCity, Mountain(s)
- Has PoolYes
- PoolOutdoor Pool
Amenities
Bike Storage, Business Center, Clubhouse, Concierge, Elevator(s), Fitness Center, Front Desk, On Site Management, Parking, Pool, Sauna, Security, Spa/Hot Tub, Storage
Utilities
Cable Available, Electricity Connected, Internet Access (Wired), Natural Gas Connected
Parking
Concrete, Dry Walled, Floor Coating, Storage
Interior
- HeatingForced Air, Heat Pump
- CoolingCentral Air
- FireplaceYes
- # of Fireplaces1
- FireplacesGas Log, Living Room
- StoriesOne
Interior Features
Built-in Features, Eat-in Kitchen, Entrance Foyer, Five Piece Bath, Granite Counters, High Ceilings, High Speed Internet, Kitchen Island, No Stairs, Open Floorplan, Pantry, Primary Suite, Quartz Counters, Sound System, Walk-In Closet(s), Wired for Data
Appliances
Cooktop, Dishwasher, Disposal, Dryer, Humidifier, Microwave, Oven, Range Hood, Refrigerator, Washer, Water Purifier
Exterior
- Lot DescriptionLandscaped
- RoofUnknown
Exterior Features
Balcony, Fire Pit, Gas Valve, Lighting, Spa/Hot Tub, Water Feature
Windows
Double Pane Windows, Window Coverings
School Information
- DistrictCherry Creek 5
- ElementaryGreenwood
- MiddleWest
- HighCherry Creek
Additional Information
- Date ListedFebruary 24th, 2025
Listing Details
LIV Sotheby's International Realty
Office Contact
kara@makeyourhomedenver.com,720-507-0790
 Terms and Conditions: The content relating to real estate for sale in this Web site comes in part from the Internet Data eXchange ("IDX") program of METROLIST, INC., DBA RECOLORADO® Real estate listings held by brokers other than RE/MAX Professionals are marked with the IDX Logo. This information is being provided for the consumers personal, non-commercial use and may not be used for any other purpose. All information subject to change and should be independently verified.
Terms and Conditions: The content relating to real estate for sale in this Web site comes in part from the Internet Data eXchange ("IDX") program of METROLIST, INC., DBA RECOLORADO® Real estate listings held by brokers other than RE/MAX Professionals are marked with the IDX Logo. This information is being provided for the consumers personal, non-commercial use and may not be used for any other purpose. All information subject to change and should be independently verified.
Copyright 2025 METROLIST, INC., DBA RECOLORADO® -- All Rights Reserved 6455 S. Yosemite St., Suite 500 Greenwood Village, CO 80111 USA
Listing information last updated on April 11th, 2025 at 8:33pm MDT.

