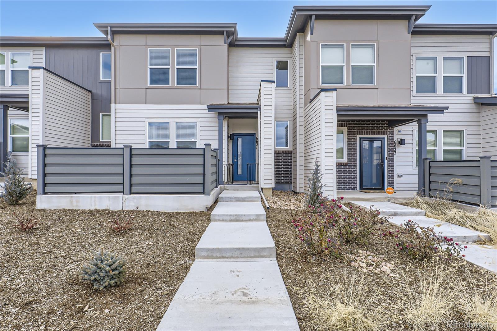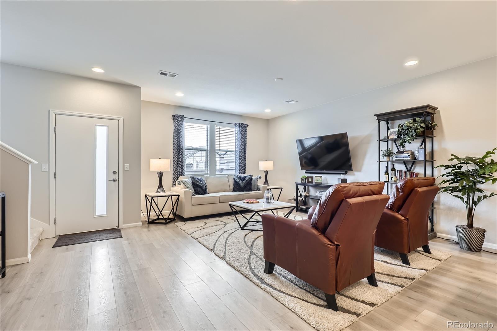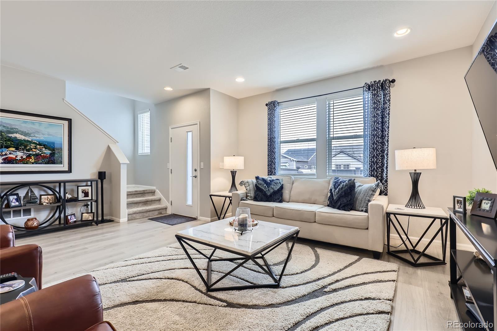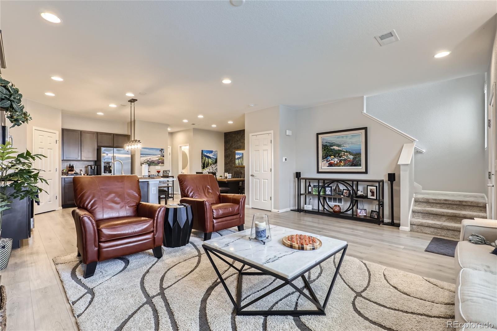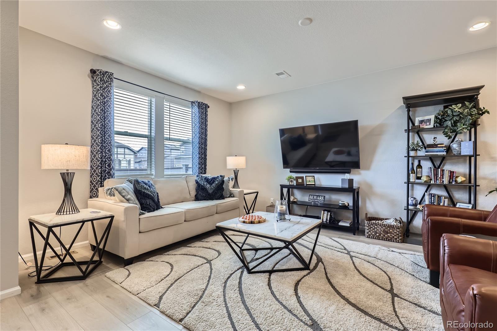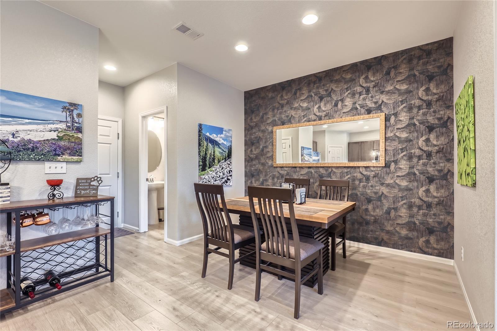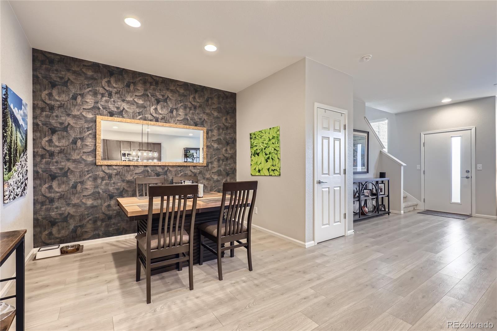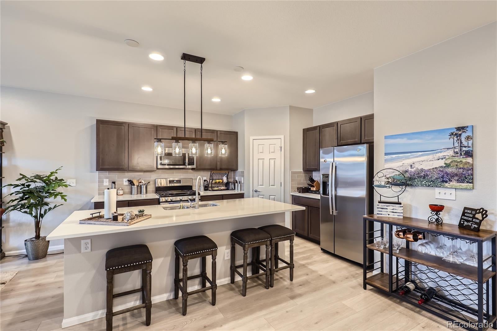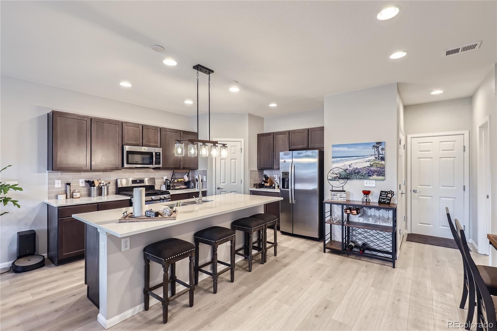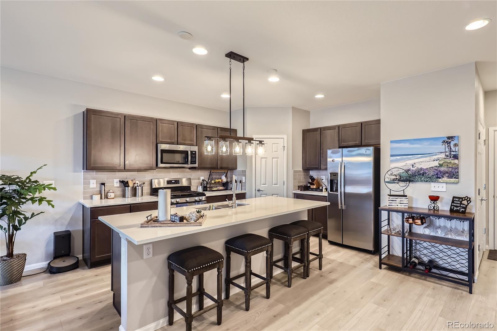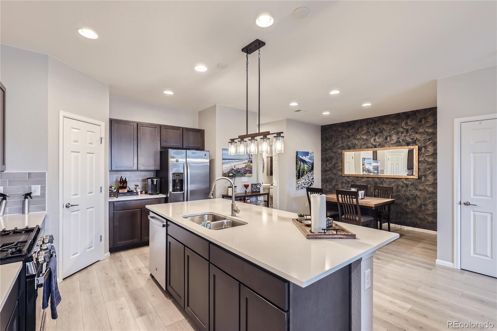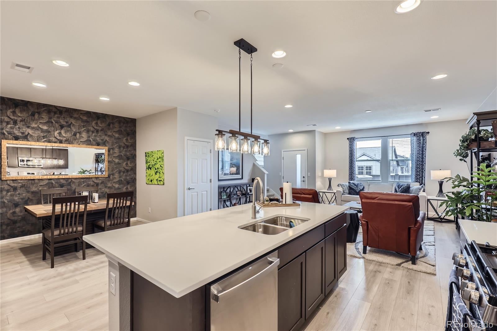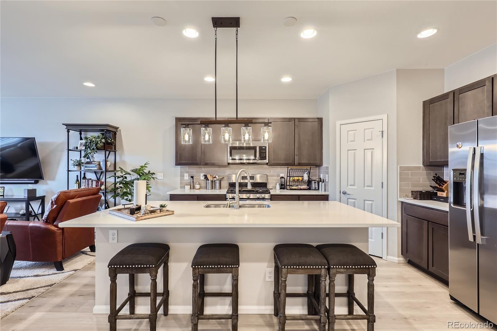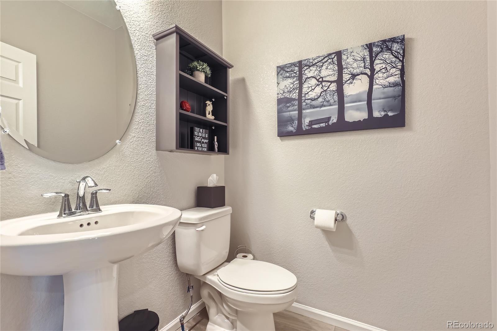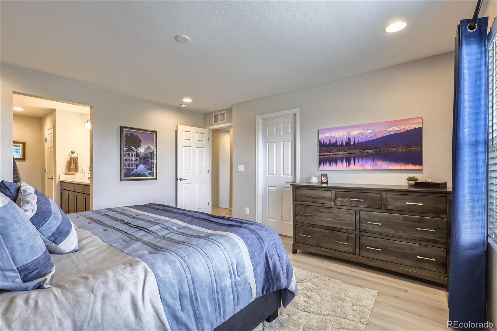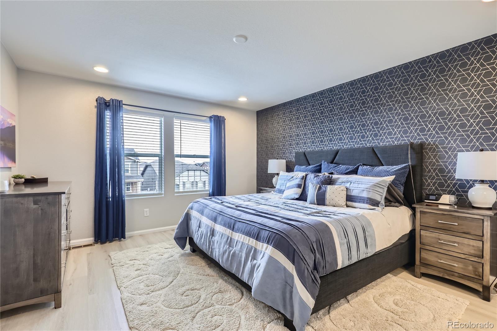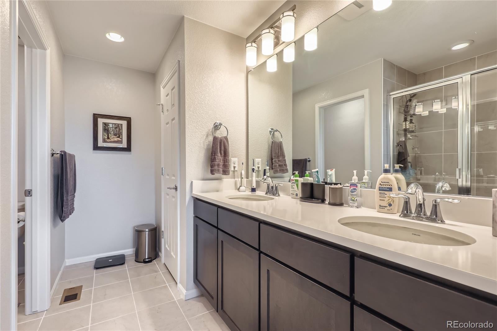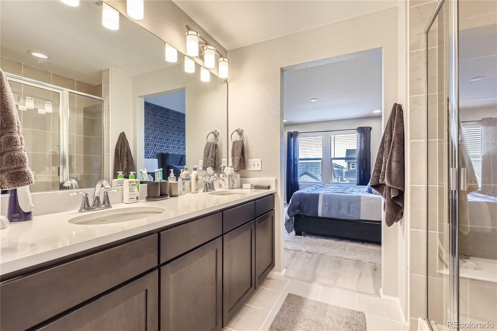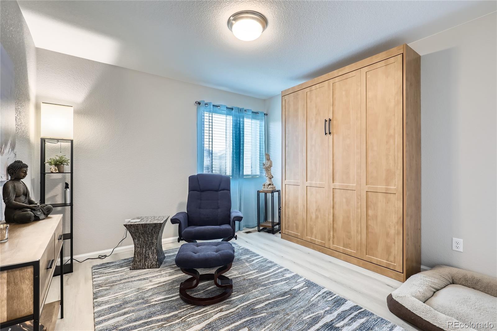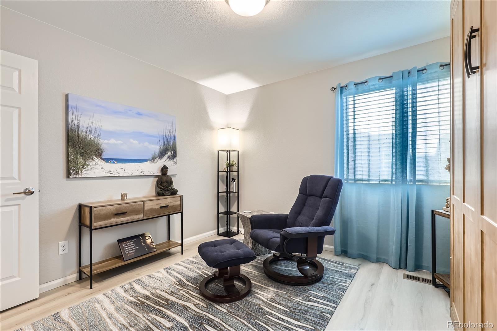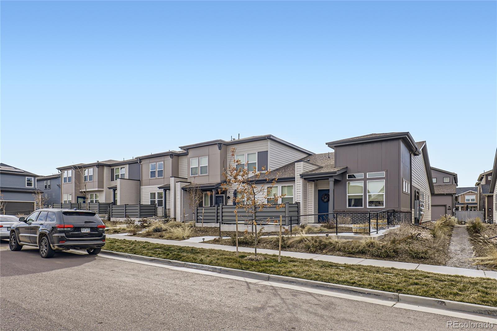Find us on...
Dashboard
- $488k Price
- 3 Beds
- 3 Baths
- 1,644 Sqft
New Search X
6621 N Ceylon Street
BETTER THAN NEW!! Come see this 3 bedroom, 3 bath townhome built in 2023! This home shows like a model with upgraded light fixture, upgraded flooring on the top level, beautiful accent walls, a gas stove, and a tankless water heater. You walk into a bright living room, which leads to a dining room and an open kitchen with a large island and a walk-in pantry. There is even a half bath on the main floor for guests. Upstairs is the primary bedroom with a full bath and a walk-in closet. There are also 2 large bedrooms with another full bath and laundry room, so no more dragging baskets of laundry up and down the stairs! In addition to the beautiful and practical interior, there is a truly oversized garage and a front patio great for enjoying evenings around a fire pit, grilling, or letting your dog have a place to be outside. Schedule your showing today for this wonderful townhome, but be sure to have some extra time to drive around and see all the new retail shops and restaurants within walking distance of your new home. Don't delay, this home is going to go quickly! This property is a short sale.
Listing Office: MB The Brian Petrelli Team 
Essential Information
- MLS® #2898010
- Price$488,000
- Bedrooms3
- Bathrooms3.00
- Full Baths2
- Half Baths1
- Square Footage1,644
- Acres0.00
- Year Built2023
- TypeResidential
- Sub-TypeTownhouse
- StatusPending
Community Information
- Address6621 N Ceylon Street
- SubdivisionHigh Point
- CityDenver
- CountyDenver
- StateCO
- Zip Code80249
Amenities
- Parking Spaces2
- ParkingConcrete, Oversized
- # of Garages2
Utilities
Cable Available, Electricity Connected, Natural Gas Connected, Phone Available
Interior
- HeatingForced Air
- CoolingCentral Air
- StoriesTwo
Interior Features
Open Floorplan, Pantry, Primary Suite, Quartz Counters
Appliances
Dishwasher, Disposal, Dryer, Range, Refrigerator, Tankless Water Heater, Washer
Exterior
- RoofComposition
Exterior Features
Gas Valve, Lighting, Rain Gutters
School Information
- DistrictSchool District 27-J
- ElementarySecond Creek
- MiddleOtho Stuart
- HighPrairie View
Additional Information
- Date ListedDecember 27th, 2024
- Short SaleYes
Listing Details
 MB The Brian Petrelli Team
MB The Brian Petrelli Team
Office Contact
BRIAN@PETRELLITEAM.COM,303-817-0209
 Terms and Conditions: The content relating to real estate for sale in this Web site comes in part from the Internet Data eXchange ("IDX") program of METROLIST, INC., DBA RECOLORADO® Real estate listings held by brokers other than RE/MAX Professionals are marked with the IDX Logo. This information is being provided for the consumers personal, non-commercial use and may not be used for any other purpose. All information subject to change and should be independently verified.
Terms and Conditions: The content relating to real estate for sale in this Web site comes in part from the Internet Data eXchange ("IDX") program of METROLIST, INC., DBA RECOLORADO® Real estate listings held by brokers other than RE/MAX Professionals are marked with the IDX Logo. This information is being provided for the consumers personal, non-commercial use and may not be used for any other purpose. All information subject to change and should be independently verified.
Copyright 2025 METROLIST, INC., DBA RECOLORADO® -- All Rights Reserved 6455 S. Yosemite St., Suite 500 Greenwood Village, CO 80111 USA
Listing information last updated on April 23rd, 2025 at 10:49am MDT.

