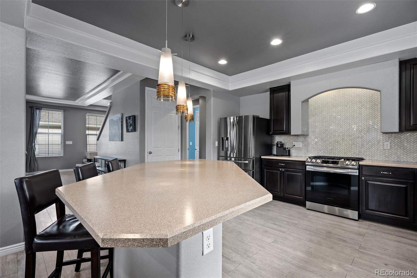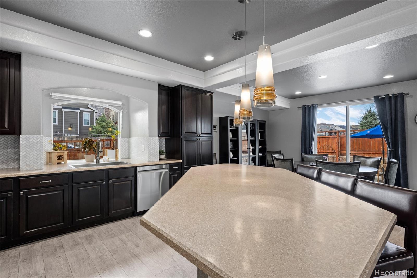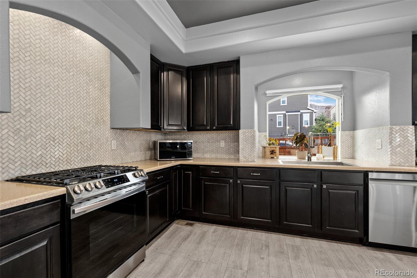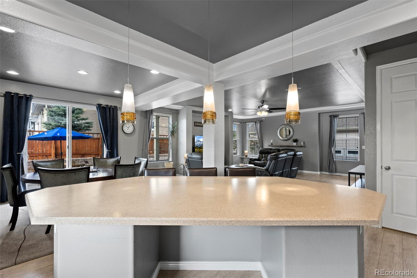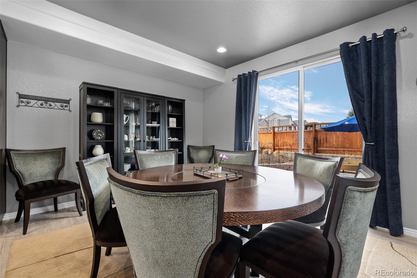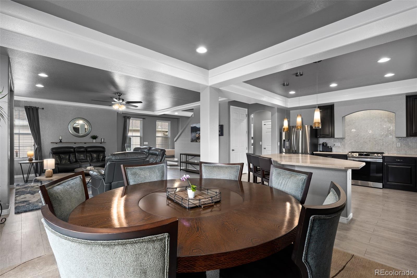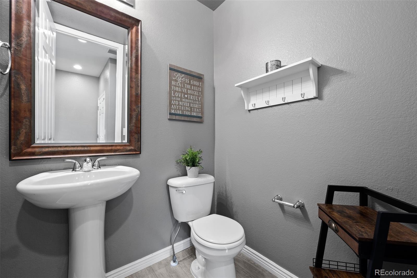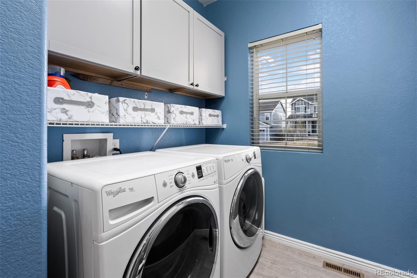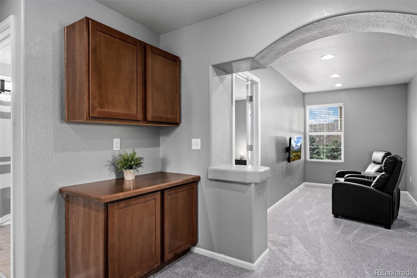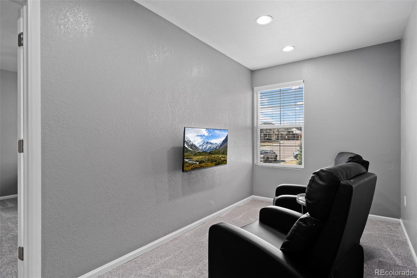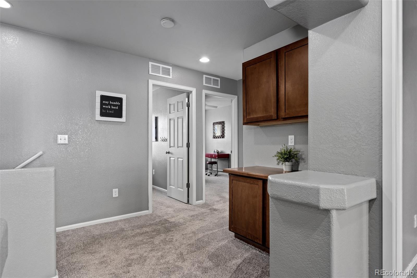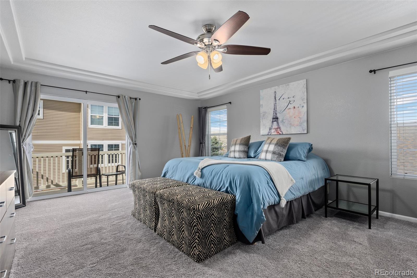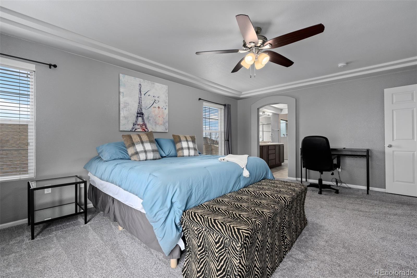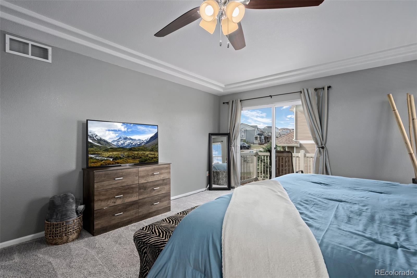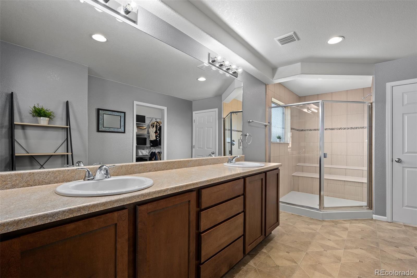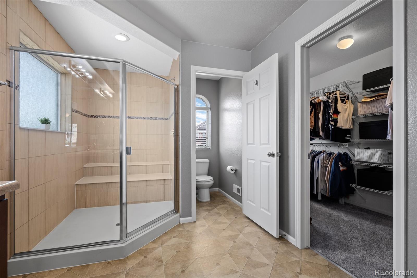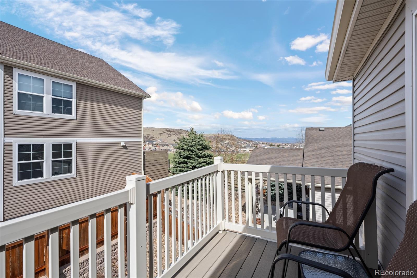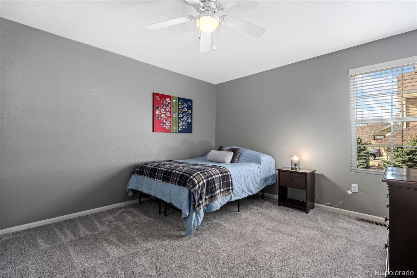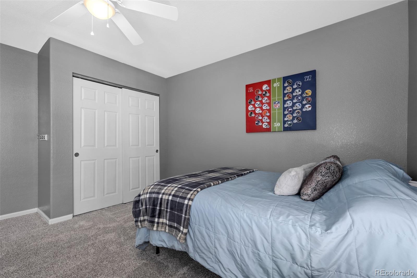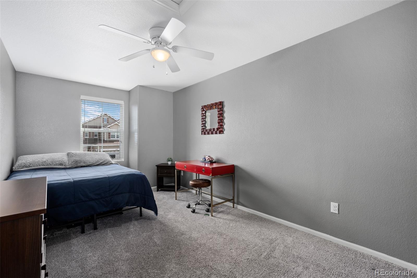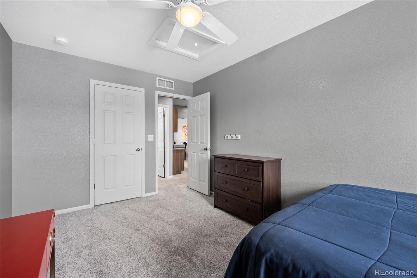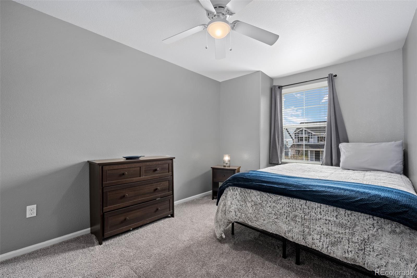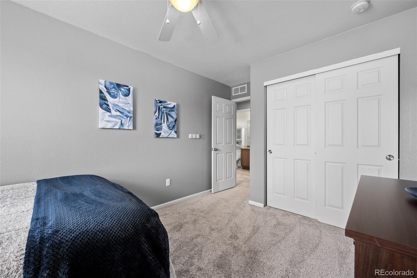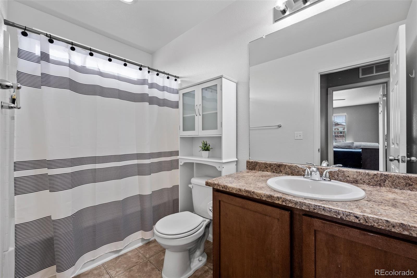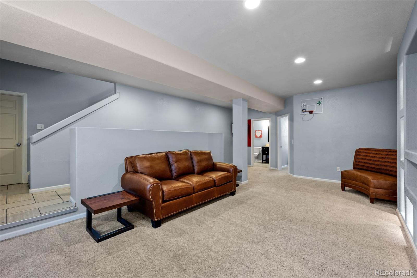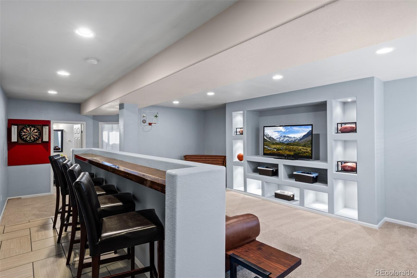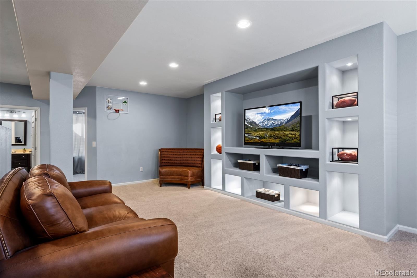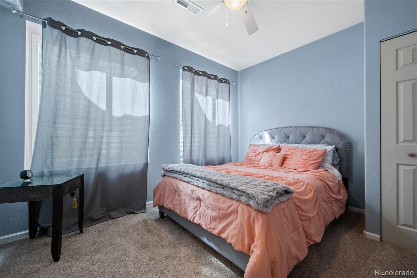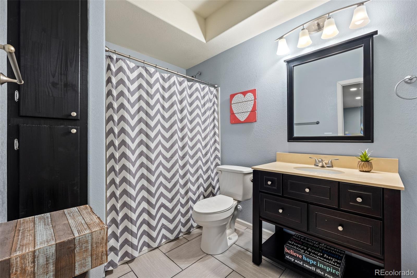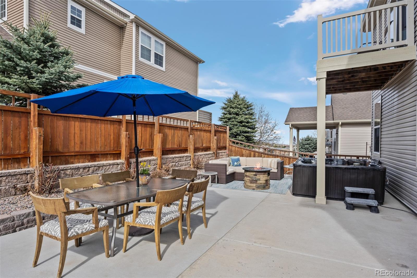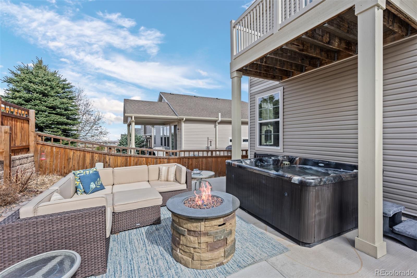Find us on...
Dashboard
- 5 Beds
- 4 Baths
- 3,528 Sqft
- .13 Acres
New Search X
3917 Starry Night Loop
Welcome to Starry Night! This beautiful two story home has extensive upgrades and finishes. This open floorplan is an entertainers dream for family and friends. As you enter the home you will quickly notice the designer colors and décor. Expansive main floor features a family room, a formal dining and gourmet kitchen. The kitchen features, a gas cooktop, custom backsplash, large kitchen island for serving all your perfect meals to your family and friends. The beautiful stainless steel appliances are a plus along with the gorgeous cabinets. As you venture upstairs you will find a loft, plus four spacious bedrooms and two baths. Enjoy your oasis on the back patio with its own hot tub and patio for entertaining outside this summer. And don't forget the balcony off the master that provides beautiful mountain views while having your favorite beverage. The finished basement was creatively designed for entertaining, has an elevated sitting area to watch your favorite movie, in addition to the guest bedroom with a full bathroom.
Listing Office: HomeSmart 
Essential Information
- MLS® #2879995
- Price$725,000
- Bedrooms5
- Bathrooms4.00
- Full Baths2
- Half Baths1
- Square Footage3,528
- Acres0.13
- Year Built2013
- TypeResidential
- Sub-TypeSingle Family Residence
- StyleTraditional
- StatusActive
Community Information
- Address3917 Starry Night Loop
- SubdivisionThe Meadows
- CityCastle Rock
- CountyDouglas
- StateCO
- Zip Code80109
Amenities
- UtilitiesCable Available
- Parking Spaces2
- ParkingConcrete
- # of Garages2
Amenities
Clubhouse, Playground, Pool, Trail(s)
Interior
- HeatingForced Air
- CoolingCentral Air
- StoriesTwo
Interior Features
Ceiling Fan(s), Kitchen Island, Radon Mitigation System, Smoke Free, Hot Tub, Walk-In Closet(s)
Appliances
Dishwasher, Disposal, Dryer, Freezer, Microwave, Oven, Refrigerator, Self Cleaning Oven, Washer
Exterior
- Exterior FeaturesBalcony, Private Yard
- RoofComposition
- FoundationSlab
Lot Description
Sprinklers In Front, Sprinklers In Rear
Windows
Double Pane Windows, Window Coverings, Window Treatments
School Information
- DistrictDouglas RE-1
- ElementaryClear Sky
- MiddleCastle Rock
- HighCastle View
Additional Information
- Date ListedApril 3rd, 2025
Listing Details
 HomeSmart
HomeSmart
Office Contact
brian@briansells.com,303-877-8005
 Terms and Conditions: The content relating to real estate for sale in this Web site comes in part from the Internet Data eXchange ("IDX") program of METROLIST, INC., DBA RECOLORADO® Real estate listings held by brokers other than RE/MAX Professionals are marked with the IDX Logo. This information is being provided for the consumers personal, non-commercial use and may not be used for any other purpose. All information subject to change and should be independently verified.
Terms and Conditions: The content relating to real estate for sale in this Web site comes in part from the Internet Data eXchange ("IDX") program of METROLIST, INC., DBA RECOLORADO® Real estate listings held by brokers other than RE/MAX Professionals are marked with the IDX Logo. This information is being provided for the consumers personal, non-commercial use and may not be used for any other purpose. All information subject to change and should be independently verified.
Copyright 2025 METROLIST, INC., DBA RECOLORADO® -- All Rights Reserved 6455 S. Yosemite St., Suite 500 Greenwood Village, CO 80111 USA
Listing information last updated on April 21st, 2025 at 7:03am MDT.













