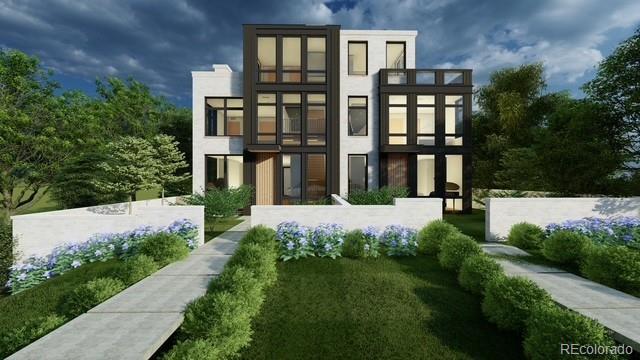Find us on...
Dashboard
- 4 Beds
- 5 Baths
- 4,949 Sqft
- .09 Acres
New Search X
203 Garfield Street
Experience the pinnacle of modern luxury in the heart of Cherry Creek North with these exquisite attached residences, designed by the award-winning Alvarez Morris Architecture Studio. Featuring four bedrooms, five bathrooms, and three thoughtfully designed outdoor living spaces, these homes seamlessly blend sleek contemporary elegance with an effortless connection to the outdoors. Expansive floor-to-ceiling glass walls flood the open, flowing layouts with natural light, highlighting the impeccable finishes throughout. Each residence includes a private elevator, cutting-edge soundproofing between units, and a fully finished basement complete with a guest suite, media room, and wet bar. The third floor offers a versatile bonus room and an additional living area that extends onto a stunning rooftop deck—perfect for taking in the breathtaking mountain views. This is the final duplex of the North Pointe Ten development, Cherry Creek North's most exclusive enclave. Residences are under construction and available for site tours.
Listing Office: LIV Sotheby's International Realty 
Essential Information
- MLS® #2874475
- Price$4,250,000
- Bedrooms4
- Bathrooms5.00
- Full Baths3
- Half Baths1
- Square Footage4,949
- Acres0.09
- Year Built2025
- TypeResidential
- Sub-TypeSingle Family Residence
- StyleContemporary
- StatusActive
Community Information
- Address203 Garfield Street
- SubdivisionCherry Creek
- CityDenver
- CountyDenver
- StateCO
- Zip Code80206
Amenities
- Parking Spaces4
- ParkingDry Walled, Insulated Garage
- # of Garages4
- ViewMountain(s)
Utilities
Cable Available, Electricity Connected, Natural Gas Connected
Interior
- HeatingForced Air, Natural Gas
- CoolingCentral Air
- FireplaceYes
- # of Fireplaces2
- StoriesThree Or More
Interior Features
Eat-in Kitchen, Elevator, Five Piece Bath, High Ceilings, Kitchen Island, Open Floorplan, Pantry, Primary Suite, Quartz Counters, Solid Surface Counters, Vaulted Ceiling(s), Walk-In Closet(s), Wet Bar, Wired for Data
Appliances
Bar Fridge, Cooktop, Disposal, Gas Water Heater, Microwave, Oven, Range, Range Hood, Refrigerator, Self Cleaning Oven, Sump Pump
Fireplaces
Gas, Gas Log, Great Room, Primary Bedroom
Exterior
- Exterior FeaturesFire Pit, Private Yard
- Lot DescriptionCorner Lot, Level
- WindowsDouble Pane Windows
- RoofOther
School Information
- DistrictDenver 1
- ElementarySteck
- MiddleHill
- HighGeorge Washington
Additional Information
- Date ListedMarch 31st, 2025
Listing Details
LIV Sotheby's International Realty
Office Contact
team@thebehrteam.com,303-903-9535
 Terms and Conditions: The content relating to real estate for sale in this Web site comes in part from the Internet Data eXchange ("IDX") program of METROLIST, INC., DBA RECOLORADO® Real estate listings held by brokers other than RE/MAX Professionals are marked with the IDX Logo. This information is being provided for the consumers personal, non-commercial use and may not be used for any other purpose. All information subject to change and should be independently verified.
Terms and Conditions: The content relating to real estate for sale in this Web site comes in part from the Internet Data eXchange ("IDX") program of METROLIST, INC., DBA RECOLORADO® Real estate listings held by brokers other than RE/MAX Professionals are marked with the IDX Logo. This information is being provided for the consumers personal, non-commercial use and may not be used for any other purpose. All information subject to change and should be independently verified.
Copyright 2025 METROLIST, INC., DBA RECOLORADO® -- All Rights Reserved 6455 S. Yosemite St., Suite 500 Greenwood Village, CO 80111 USA
Listing information last updated on April 16th, 2025 at 11:48pm MDT.











































