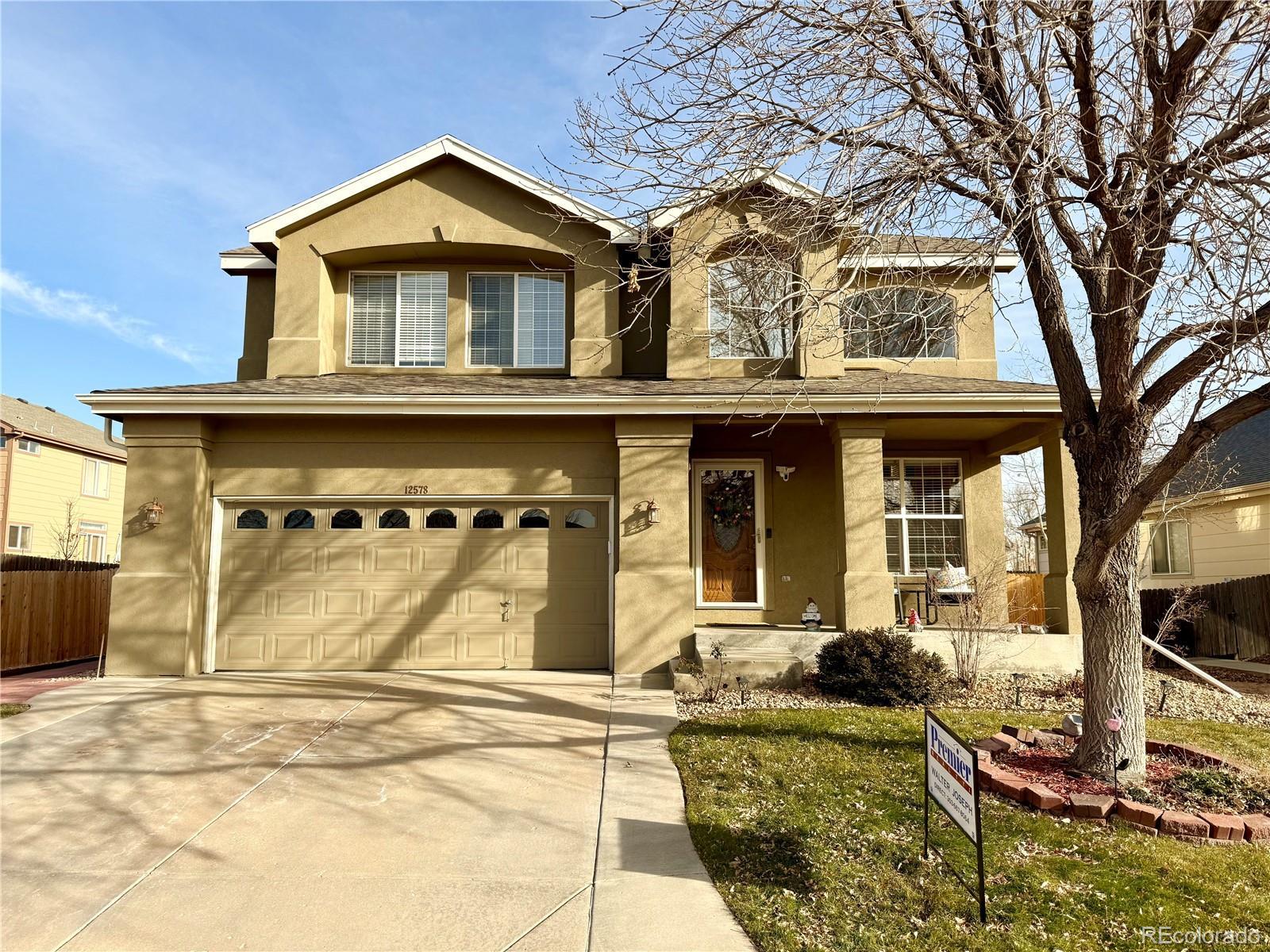Find us on...
Dashboard
- 3 Beds
- 3 Baths
- 1,953 Sqft
- .17 Acres
New Search X
12578 Dexter Way
Welcome to this charming two-story home nestled in Meadow Park, built in 2001. This west-facing home offers a perfect blend of comfort and convenience. As you step inside, you’ll be greeted by an airy and light-filled entry with vaulted ceilings. A cozy gas fireplace in the living room creates a warm and inviting atmosphere, perfect for chilly evenings. The kitchen features durable hardwood floors that combine style with functionality. At the top of the stairs, you’ll find a versatile loft that can be used as an exercise room, extra living space, or whatever suits your needs. The home boasts three spacious bedrooms and three well-appointed bathrooms, providing ample space for everyone. The home has newer carpet. The community offers a park just steps away, a neighborhood pool for summer fun, and expansive open spaces. You’ll also have close access to the East Lake walking trail and the light rail for transportation into Denver. This property combines the best of comfort, modern amenities, and a fantastic location. Don’t miss the opportunity to make this lovely house your new home! Bring your pickiest buyer. Motivated Seller.
Listing Office: PREMIER REALTY 1 LLC 
Essential Information
- MLS® #2867391
- Price$555,000
- Bedrooms3
- Bathrooms3.00
- Full Baths2
- Half Baths1
- Square Footage1,953
- Acres0.17
- Year Built2001
- TypeResidential
- Sub-TypeSingle Family Residence
- StyleContemporary
- StatusActive
Community Information
- Address12578 Dexter Way
- SubdivisionMeadow Park
- CityThornton
- CountyAdams
- StateCO
- Zip Code80241
Amenities
- AmenitiesPool
- Parking Spaces2
- ParkingConcrete, Dry Walled
- # of Garages2
Utilities
Cable Available, Electricity Connected, Natural Gas Connected, Phone Connected
Interior
- HeatingForced Air
- CoolingCentral Air
- FireplaceYes
- # of Fireplaces1
- FireplacesFamily Room, Gas, Insert
- StoriesTwo
Interior Features
Ceiling Fan(s), High Ceilings, Kitchen Island, Smoke Free, Walk-In Closet(s)
Appliances
Dishwasher, Disposal, Freezer, Gas Water Heater, Microwave, Range
Exterior
- RoofArchitecural Shingle
Lot Description
Landscaped, Sprinklers In Front, Sprinklers In Rear
Windows
Double Pane Windows, Window Coverings
School Information
- DistrictAdams 12 5 Star Schl
- ElementarySkyview
- MiddleShadow Ridge
- HighHorizon
Additional Information
- Date ListedDecember 12th, 2024
Listing Details
 PREMIER REALTY 1 LLC
PREMIER REALTY 1 LLC
Office Contact
walter@premierrealtydenver.com,303-667-8064
 Terms and Conditions: The content relating to real estate for sale in this Web site comes in part from the Internet Data eXchange ("IDX") program of METROLIST, INC., DBA RECOLORADO® Real estate listings held by brokers other than RE/MAX Professionals are marked with the IDX Logo. This information is being provided for the consumers personal, non-commercial use and may not be used for any other purpose. All information subject to change and should be independently verified.
Terms and Conditions: The content relating to real estate for sale in this Web site comes in part from the Internet Data eXchange ("IDX") program of METROLIST, INC., DBA RECOLORADO® Real estate listings held by brokers other than RE/MAX Professionals are marked with the IDX Logo. This information is being provided for the consumers personal, non-commercial use and may not be used for any other purpose. All information subject to change and should be independently verified.
Copyright 2025 METROLIST, INC., DBA RECOLORADO® -- All Rights Reserved 6455 S. Yosemite St., Suite 500 Greenwood Village, CO 80111 USA
Listing information last updated on April 13th, 2025 at 11:03am MDT.
































