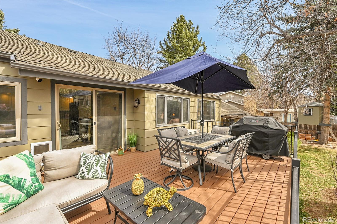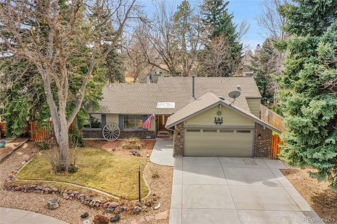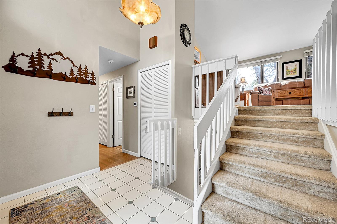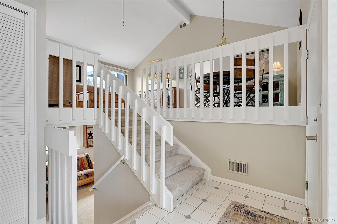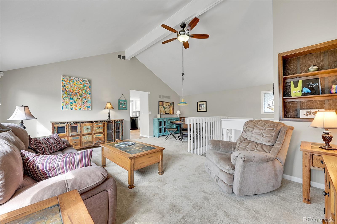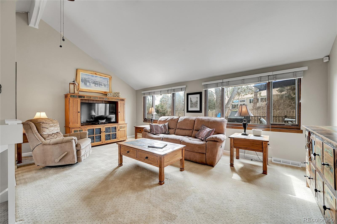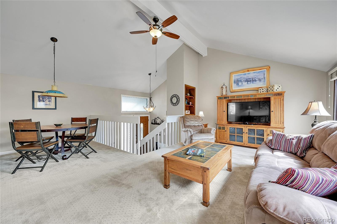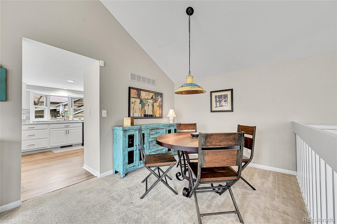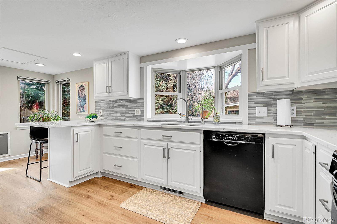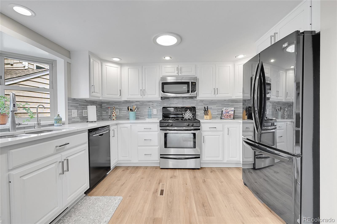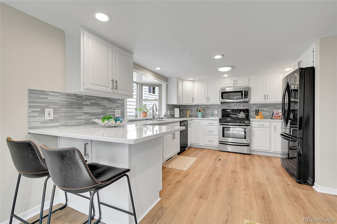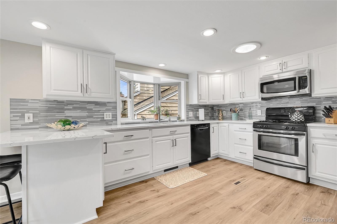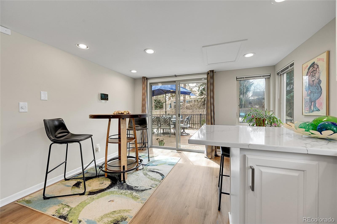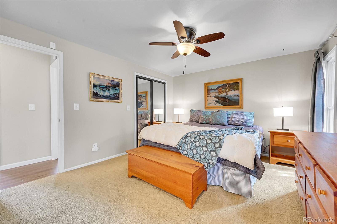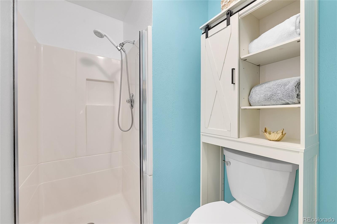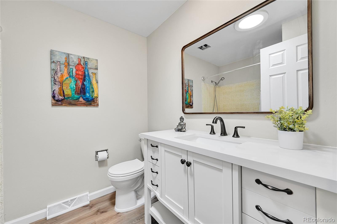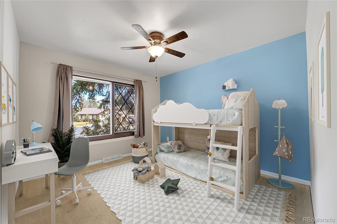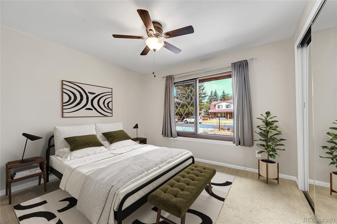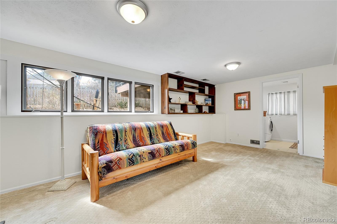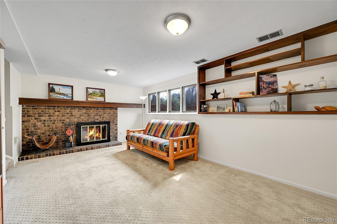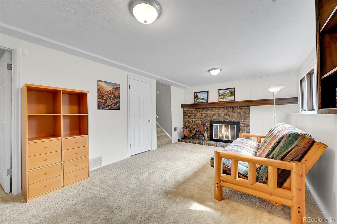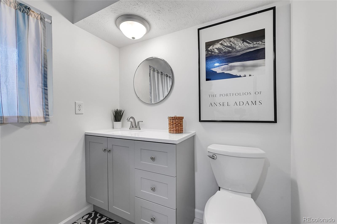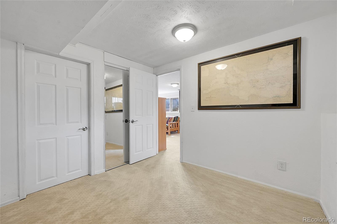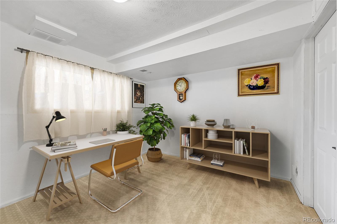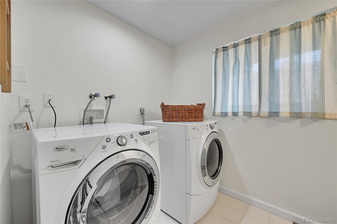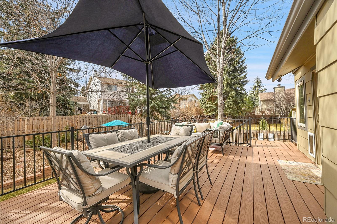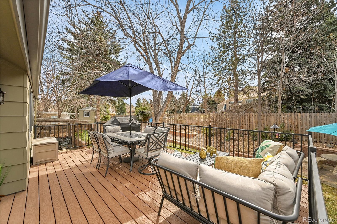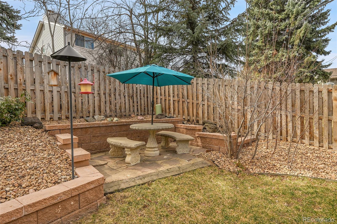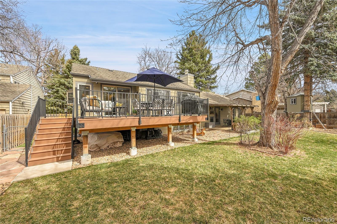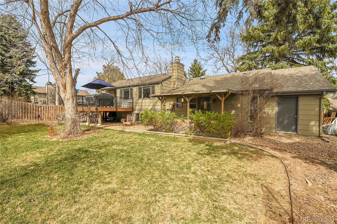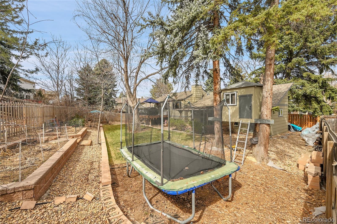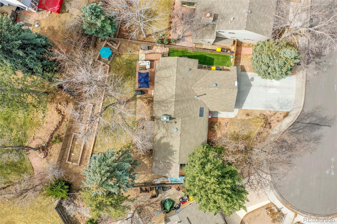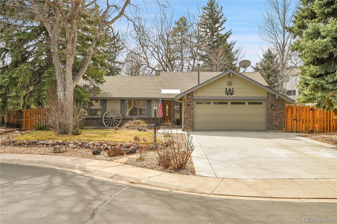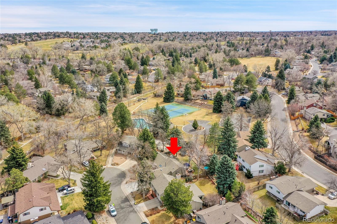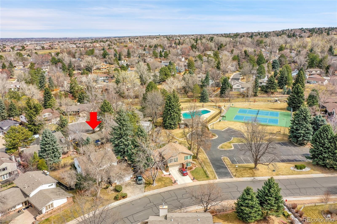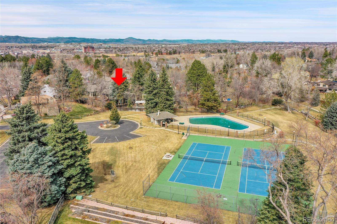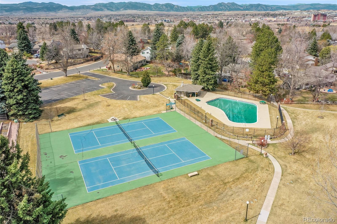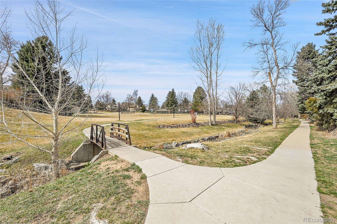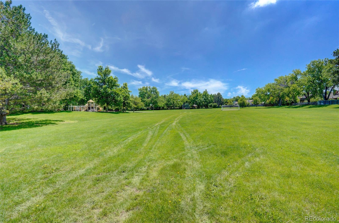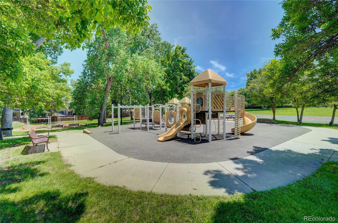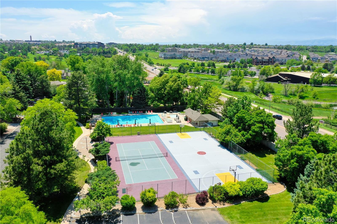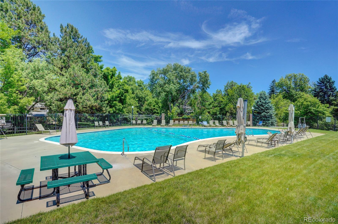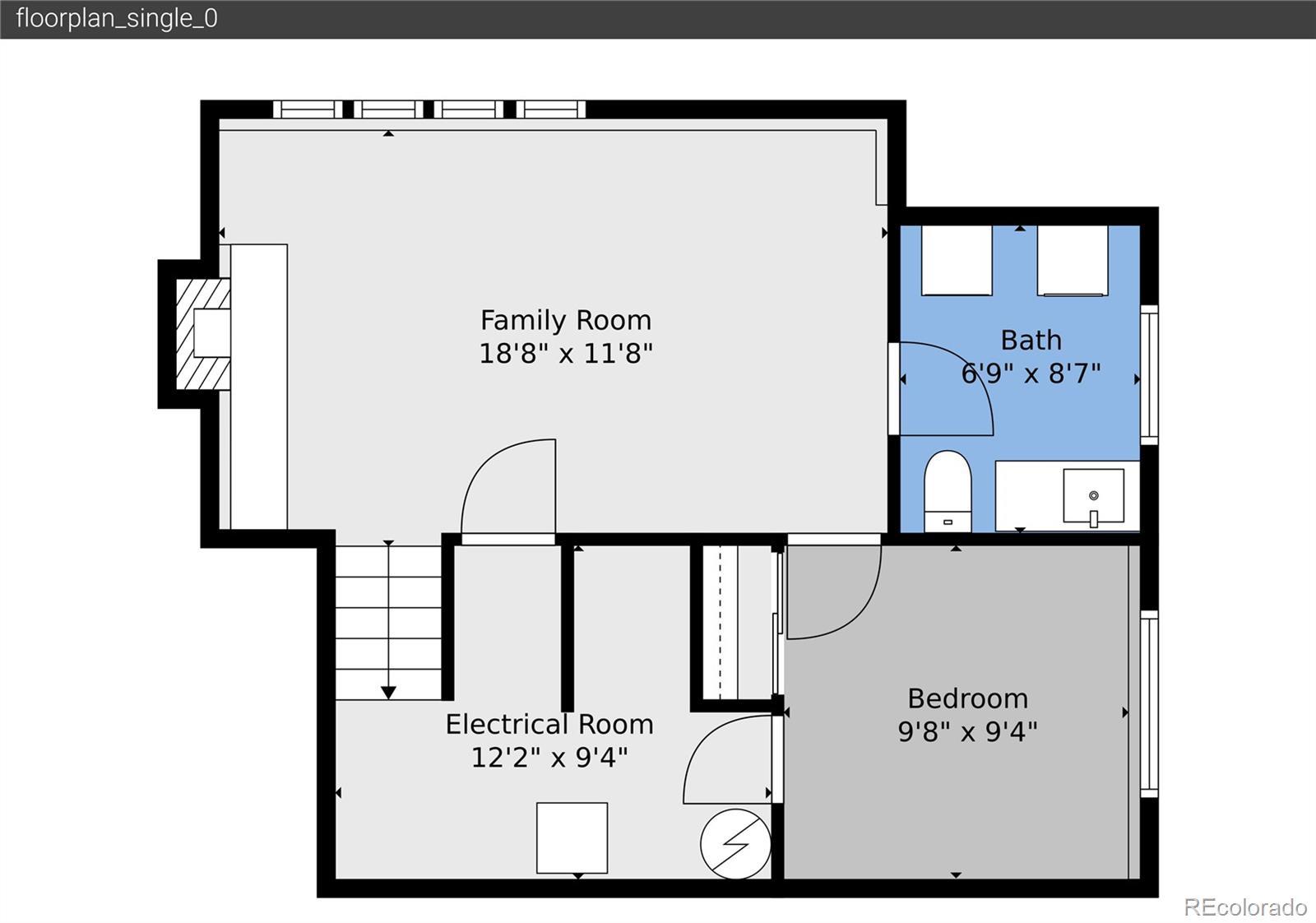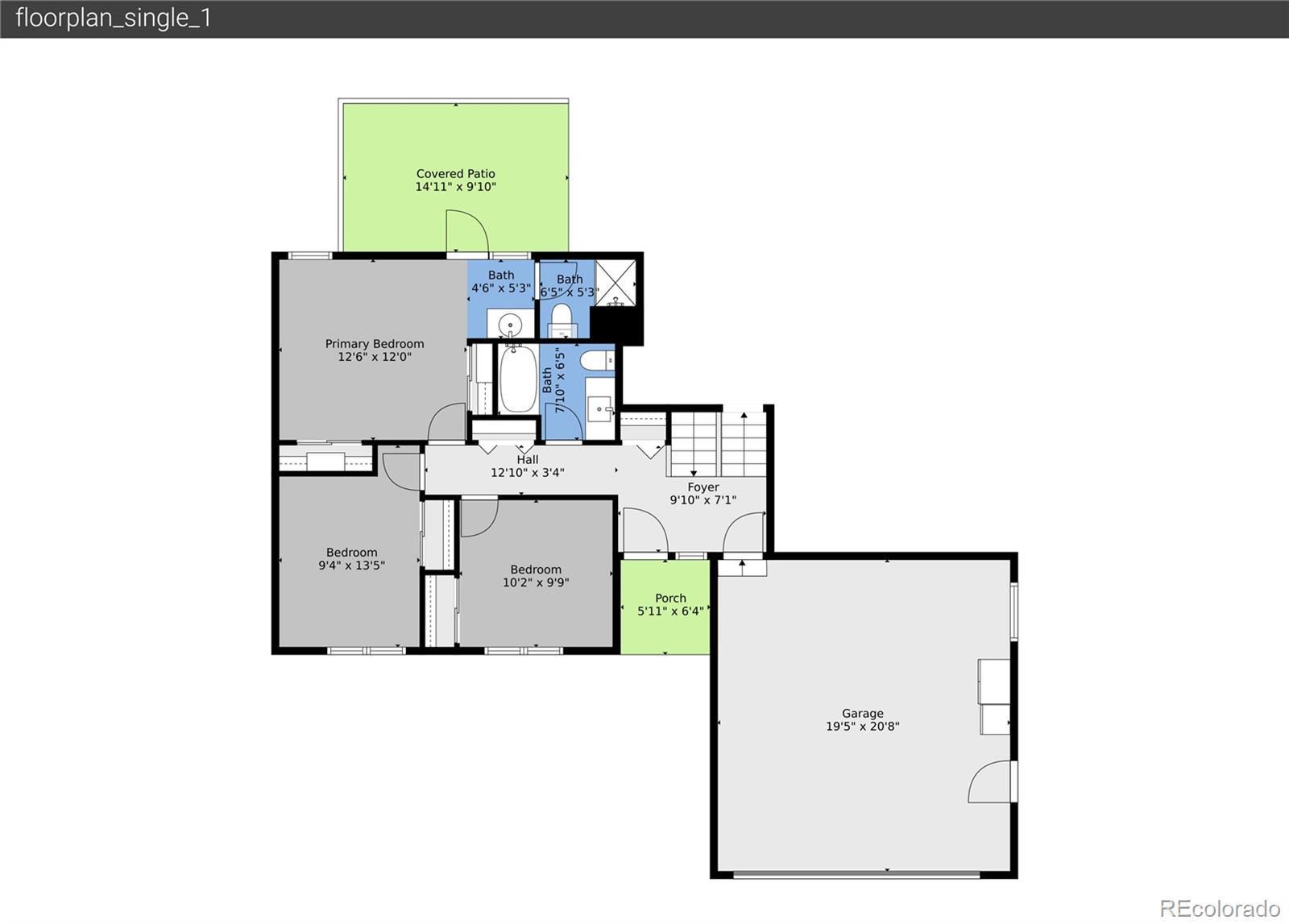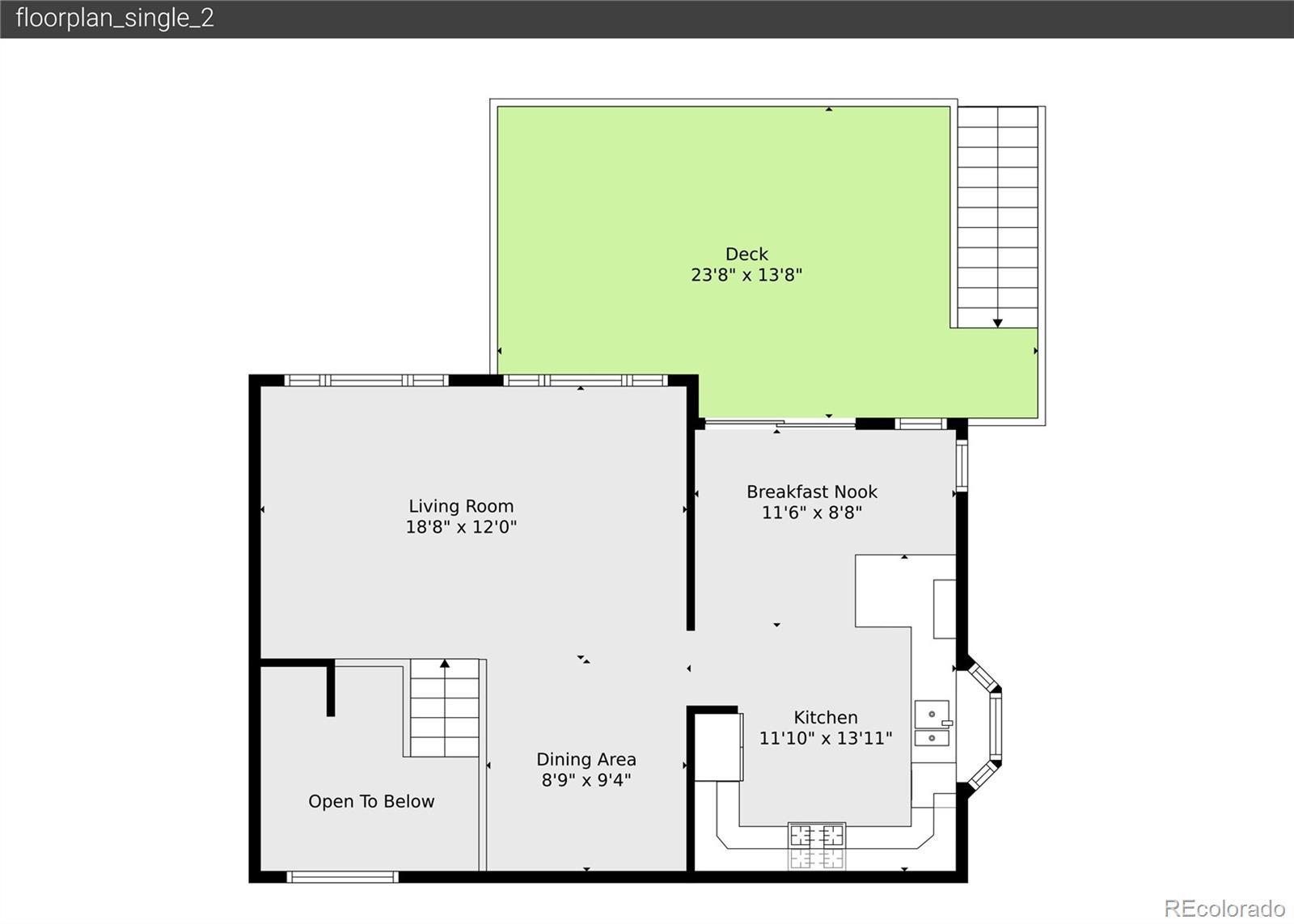Find us on...
Dashboard
- 3 Beds
- 3 Baths
- 2,000 Sqft
- .23 Acres
New Search X
5050 W 102nd Avenue
Discover one of Westminster's desirable communities, Hyland Greens. Prime location located in a private cul-de-sac backing to one of two community pools. This property has been recently updated and offers tremendous value. New kitchen with Quartz counters, fresh cabinets, new flooring and paint. Primary bedroom is good sized, double California closets, private bath and access to a private patio with pergola. The lower level features an open and bright bonus room with wood burning fireplace, laundry room with half bath, storage room, an office or 4th bedroom. Expanded kitchen with... more »
Listing Office: RE/MAX ALLIANCE 
Essential Information
- MLS® #2865685
- Price$700,000
- Bedrooms3
- Bathrooms3.00
- Full Baths1
- Half Baths1
- Square Footage2,000
- Acres0.23
- Year Built1974
- TypeResidential
- Sub-TypeSingle Family Residence
- StyleContemporary
- StatusActive
Community Information
- Address5050 W 102nd Avenue
- SubdivisionHyland Greens
- CityWestminster
- CountyAdams
- StateCO
- Zip Code80031
Amenities
- Parking Spaces2
- # of Garages2
Amenities
Park, Playground, Pool, Tennis Court(s), Trail(s)
Utilities
Electricity Connected, Natural Gas Connected
Parking
Concrete, Exterior Access Door, Heated Garage, Smart Garage Door, Storage
Interior
- HeatingForced Air, Natural Gas
- CoolingCentral Air
- FireplaceYes
- # of Fireplaces1
- FireplacesFamily Room, Wood Burning
- StoriesTri-Level
Interior Features
Ceiling Fan(s), Eat-in Kitchen, High Ceilings, High Speed Internet, Open Floorplan, Primary Suite, Quartz Counters, Smoke Free, Vaulted Ceiling(s)
Appliances
Dishwasher, Disposal, Dryer, Gas Water Heater, Microwave, Oven, Refrigerator, Self Cleaning Oven, Washer, Water Purifier
Exterior
- Exterior FeaturesDog Run, Garden
- RoofComposition
- FoundationSlab
Lot Description
Cul-De-Sac, Master Planned, Sprinklers In Front, Sprinklers In Rear
Windows
Double Pane Windows, Skylight(s), Window Coverings, Window Treatments
School Information
- DistrictWestminster Public Schools
- ElementarySunset Ridge
- MiddleShaw Heights
- HighWestminster
Additional Information
- Date ListedMarch 23rd, 2025
Listing Details
 RE/MAX ALLIANCE
RE/MAX ALLIANCE- Office Contactdaltonaddison@gmail.com
 Terms and Conditions: The content relating to real estate for sale in this Web site comes in part from the Internet Data eXchange ("IDX") program of METROLIST, INC., DBA RECOLORADO® Real estate listings held by brokers other than RE/MAX Professionals are marked with the IDX Logo. This information is being provided for the consumers personal, non-commercial use and may not be used for any other purpose. All information subject to change and should be independently verified.
Terms and Conditions: The content relating to real estate for sale in this Web site comes in part from the Internet Data eXchange ("IDX") program of METROLIST, INC., DBA RECOLORADO® Real estate listings held by brokers other than RE/MAX Professionals are marked with the IDX Logo. This information is being provided for the consumers personal, non-commercial use and may not be used for any other purpose. All information subject to change and should be independently verified.
Copyright 2025 METROLIST, INC., DBA RECOLORADO® -- All Rights Reserved 6455 S. Yosemite St., Suite 500 Greenwood Village, CO 80111 USA
Listing information last updated on April 7th, 2025 at 12:18am MDT.

