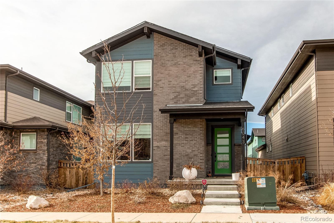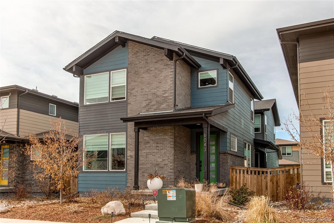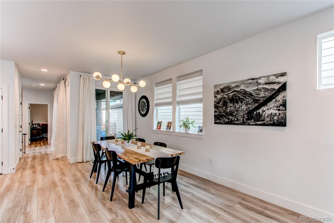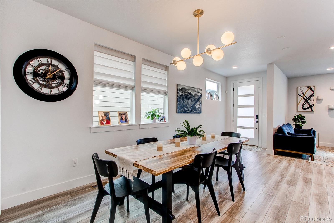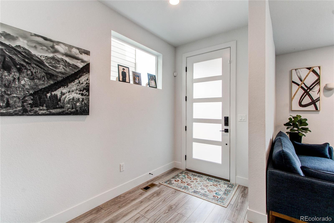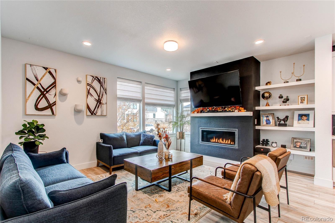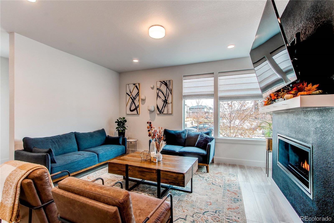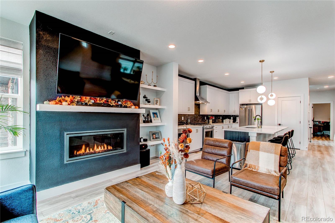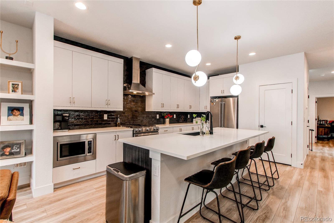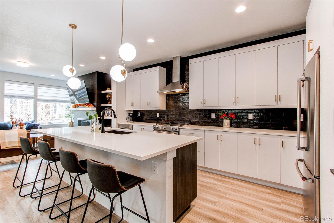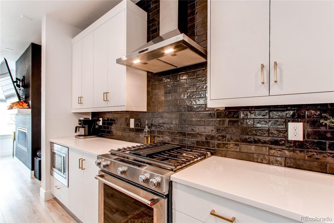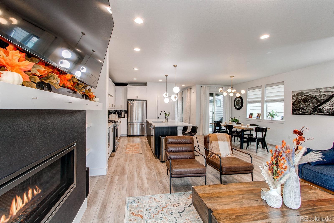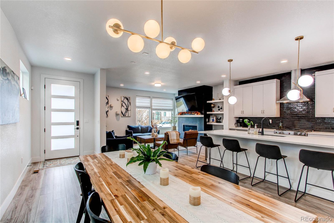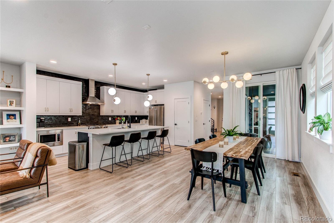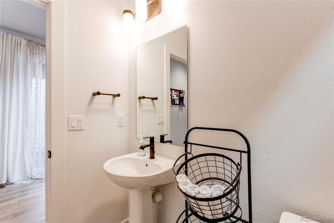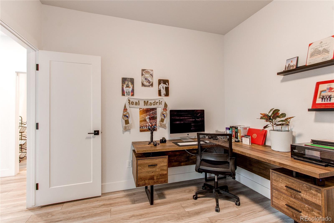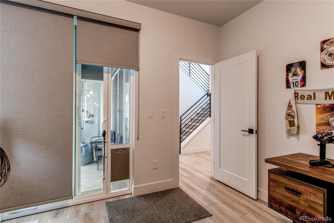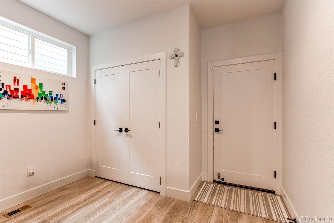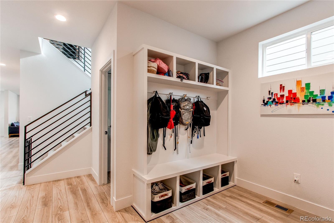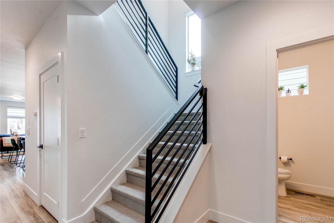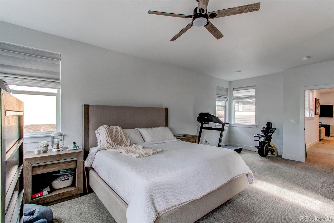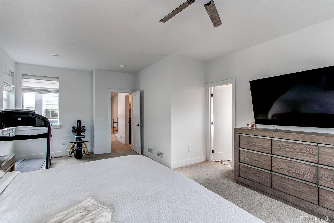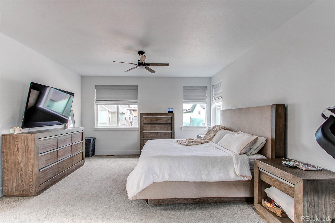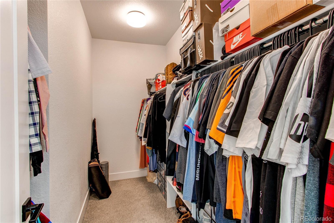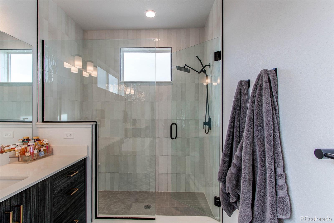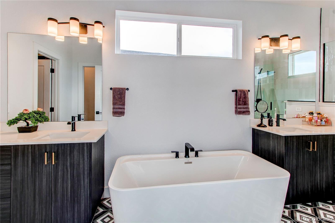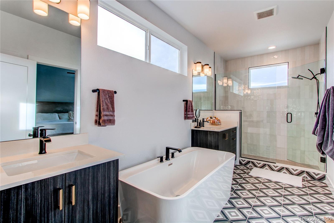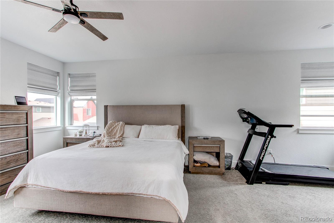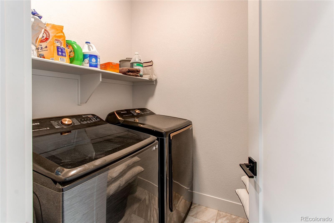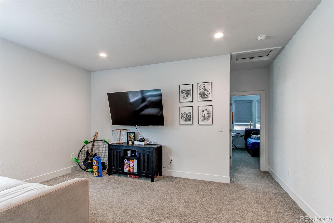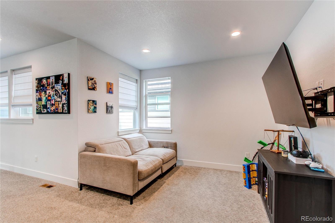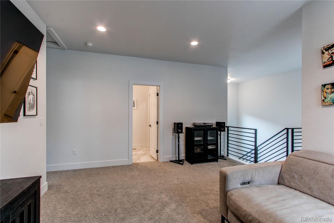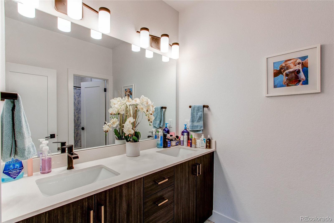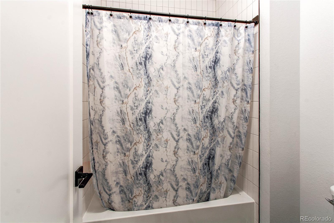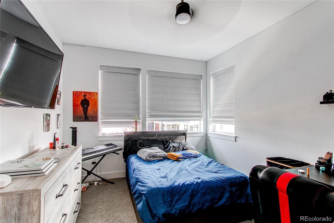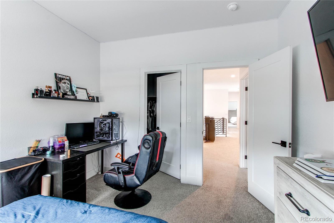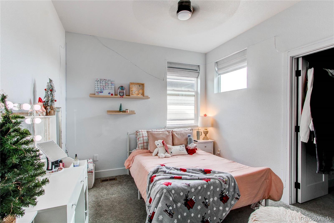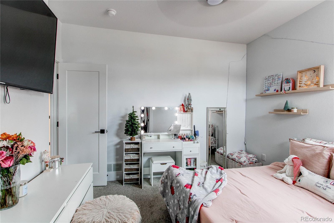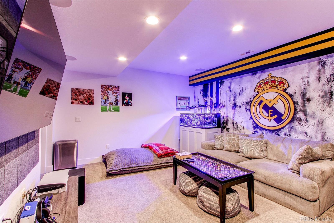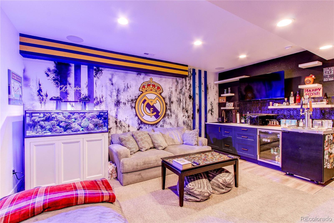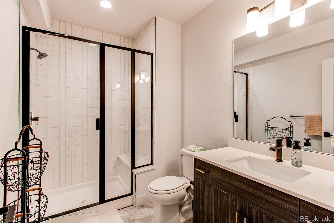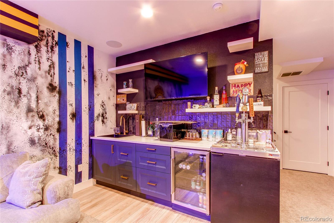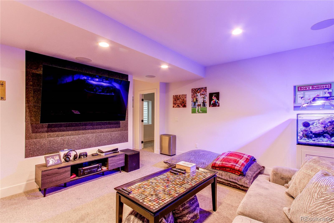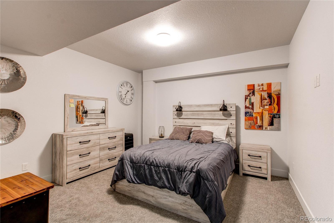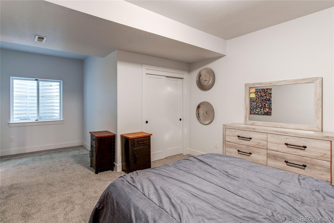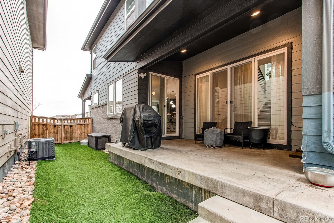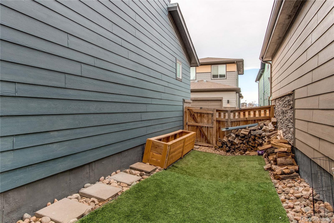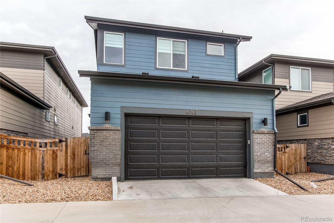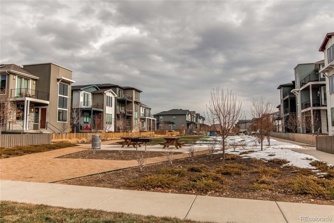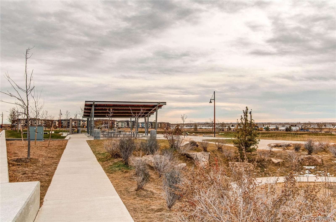Find us on...
Dashboard
- 4 Beds
- 4 Baths
- 3,479 Sqft
- .08 Acres
New Search X
6043 N Nepal Street
Welcome home to this stunning McStain home with a finished basement. A welcoming family room features a beautiful gas fireplace. The gourmet kitchen has a large kitchen island with upgraded quartz countertop, stainless steel appliances including gas range, microwave, dishwasher and disposal. More designer touches include luxury vinyl plank flooring throughout the main floor. Beautiful flat panel cabinets with soft close drawers and doors are every cook's dream. There is upgraded carpet and designer tile throughout this home. A convenient office/study is located on the main level. One of the best features is the newly finished basement with a wet bar and refrigerator in the rec room. A guest room and beautiful bathroom finished the space. The primary suite features a five piece bath, walk in closet and tons of natural light. The garage has added storage. Solar panels have a prepaid lease through McStain. New artificial turf in the yard makes yard work a breeze. Painted Prairie includes 129 acres of open space, trails, parks and community gardens. Conveniently located near DIA and The Gaylord Hotel. A new Town Center with shops and restaurants coming soon. Only 20 minutes to downtown Denver on the A Line.
Listing Office: RE/MAX PROFESSIONALS 
Essential Information
- MLS® #2858820
- Price$725,900
- Bedrooms4
- Bathrooms4.00
- Full Baths3
- Half Baths1
- Square Footage3,479
- Acres0.08
- Year Built2021
- TypeResidential
- Sub-TypeSingle Family Residence
- StyleContemporary
- StatusActive
Community Information
- Address6043 N Nepal Street
- SubdivisionPainted Prairie
- CityAurora
- CountyAdams
- StateCO
- Zip Code80019
Amenities
- Parking Spaces2
- Parking220 Volts, Finished, Storage
- # of Garages2
Amenities
Garden Area, Park, Playground, Trail(s)
Utilities
Cable Available, Electricity Connected, Internet Access (Wired)
Interior
- HeatingForced Air
- CoolingCentral Air
- FireplaceYes
- # of Fireplaces1
- FireplacesFamily Room
- StoriesTwo
Interior Features
Ceiling Fan(s), Eat-in Kitchen, Five Piece Bath, Kitchen Island, Quartz Counters, Radon Mitigation System, Smoke Free, Walk-In Closet(s), Wet Bar
Appliances
Bar Fridge, Cooktop, Dishwasher, Disposal, Refrigerator, Self Cleaning Oven
Exterior
- Exterior FeaturesPrivate Yard
- RoofComposition
School Information
- DistrictAdams-Arapahoe 28J
- ElementaryHarmony Ridge P-8
- MiddleHarmony Ridge P-8
- HighVista Peak
Additional Information
- Date ListedDecember 9th, 2024
Listing Details
 RE/MAX PROFESSIONALS
RE/MAX PROFESSIONALS
Office Contact
hollyreef@remax.net,303-322-2202
 Terms and Conditions: The content relating to real estate for sale in this Web site comes in part from the Internet Data eXchange ("IDX") program of METROLIST, INC., DBA RECOLORADO® Real estate listings held by brokers other than RE/MAX Professionals are marked with the IDX Logo. This information is being provided for the consumers personal, non-commercial use and may not be used for any other purpose. All information subject to change and should be independently verified.
Terms and Conditions: The content relating to real estate for sale in this Web site comes in part from the Internet Data eXchange ("IDX") program of METROLIST, INC., DBA RECOLORADO® Real estate listings held by brokers other than RE/MAX Professionals are marked with the IDX Logo. This information is being provided for the consumers personal, non-commercial use and may not be used for any other purpose. All information subject to change and should be independently verified.
Copyright 2025 METROLIST, INC., DBA RECOLORADO® -- All Rights Reserved 6455 S. Yosemite St., Suite 500 Greenwood Village, CO 80111 USA
Listing information last updated on April 2nd, 2025 at 11:33pm MDT.

