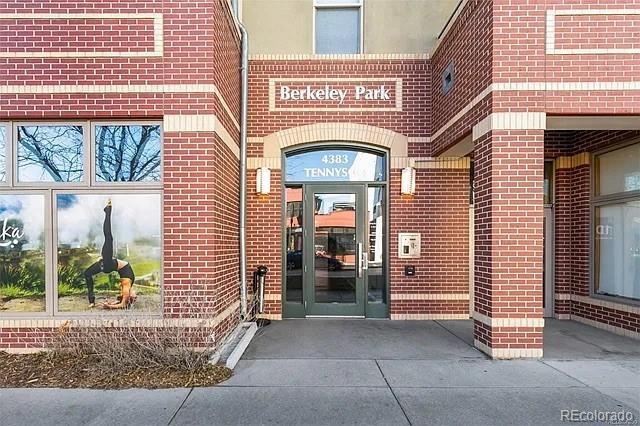Find us on...
Dashboard
- $685k Price
- 2 Beds
- 2 Baths
- 1,356 Sqft
New Search X
4383 Tennyson Street 3e
Beautiful 2-story penthouse level unit with soaring, tongue & groove finished ceilings. Remarkable top-of-line finishes in this one-time Tharp Custom Cabinet showroom! Designer touches throughout - featuring stylish wallpaper, linen-look tile, fabulous lighting, Tharp kitchen cabinets & built-ins. The primary suite highlighted with spacious oversized shower/tub, walk-in custom closet with ample storage & direct access to deck. Enjoy an open floor plan on the main level with chefs kitchen, dining, & living rooms set up nicely to entertain or simply cozy up on the couch near the fireplace. Unbeatable location in the heart of Berkeley! Only steps to several restaurants, shops, art galleries, & parks. HOA is inclusive of all gas, heat, water, sewer, cable TV, internet, trash/snow removal, exterior maintenance w/roof! Parking included! Don't miss your chance to be in the center of the action on Tennyson Street! Ask about our preferred lender incentives!
Listing Office: Your Castle Realty LLC 
Essential Information
- MLS® #2853394
- Price$685,000
- Bedrooms2
- Bathrooms2.00
- Full Baths1
- Square Footage1,356
- Acres0.00
- Year Built2003
- TypeResidential
- Sub-TypeCondominium
- StatusPending
Community Information
- Address4383 Tennyson Street 3e
- SubdivisionBerkeley
- CityDenver
- CountyDenver
- StateCO
- Zip Code80212
Amenities
- AmenitiesParking
- Parking Spaces1
- # of Garages1
Parking
Heated Garage, Oversized, Oversized Door
Interior
- HeatingForced Air, Natural Gas
- CoolingCentral Air
- FireplaceYes
- # of Fireplaces1
- FireplacesInsert, Living Room
- StoriesTwo
Interior Features
Built-in Features, Ceiling Fan(s), Elevator, Open Floorplan, Primary Suite, Quartz Counters, T&G Ceilings, Walk-In Closet(s), Wired for Data
Appliances
Dishwasher, Disposal, Dryer, Microwave, Oven, Refrigerator, Self Cleaning Oven, Washer
Exterior
- Exterior FeaturesBalcony
- RoofOther, Rolled/Hot Mop
Windows
Double Pane Windows, Window Coverings
School Information
- DistrictDenver 1
- ElementaryCentennial
- MiddleStrive Sunnyside
- HighNorth
Additional Information
- Date ListedFebruary 4th, 2025
- ZoningU-MS-5
Listing Details
 Your Castle Realty LLC
Your Castle Realty LLC
Office Contact
jaden@milehighlifestyles.com,303-910-2243
 Terms and Conditions: The content relating to real estate for sale in this Web site comes in part from the Internet Data eXchange ("IDX") program of METROLIST, INC., DBA RECOLORADO® Real estate listings held by brokers other than RE/MAX Professionals are marked with the IDX Logo. This information is being provided for the consumers personal, non-commercial use and may not be used for any other purpose. All information subject to change and should be independently verified.
Terms and Conditions: The content relating to real estate for sale in this Web site comes in part from the Internet Data eXchange ("IDX") program of METROLIST, INC., DBA RECOLORADO® Real estate listings held by brokers other than RE/MAX Professionals are marked with the IDX Logo. This information is being provided for the consumers personal, non-commercial use and may not be used for any other purpose. All information subject to change and should be independently verified.
Copyright 2025 METROLIST, INC., DBA RECOLORADO® -- All Rights Reserved 6455 S. Yosemite St., Suite 500 Greenwood Village, CO 80111 USA
Listing information last updated on April 16th, 2025 at 9:34pm MDT.


































