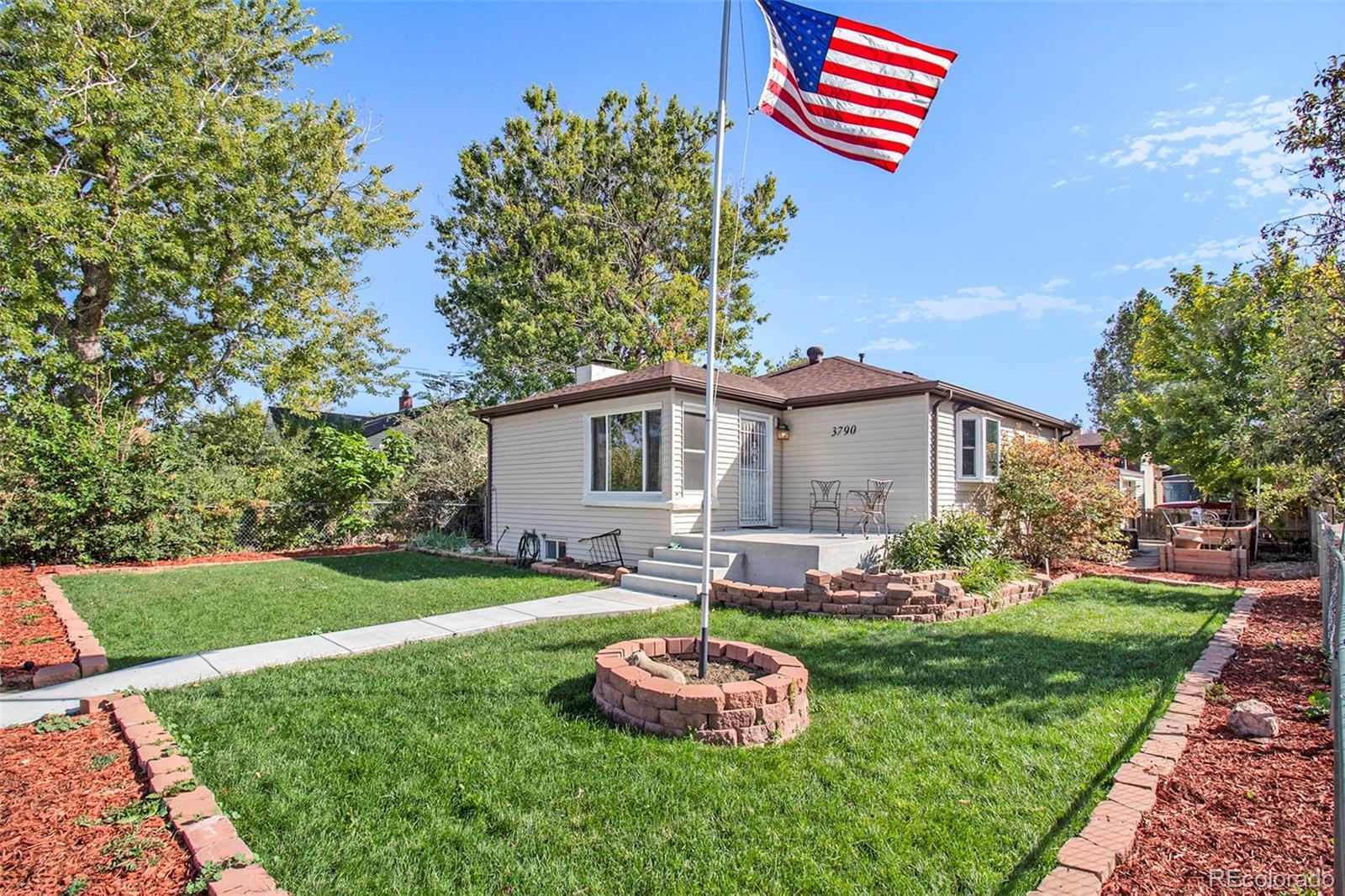Find us on...
Dashboard
- 2 Beds
- 2 Baths
- 1,636 Sqft
- .16 Acres
New Search X
3790 W 54th Avenue
Welcome to this charming ranch-style home on a quiet corner lot in a sought-after neighborhood conveniently located near Regis University. With two bedrooms, two bathrooms, and an oversized living room with a fireplace, this home offers great options. The main level includes one bedroom and a full bath. The kitchen, featuring stainless steel appliances and ample cabinet space including pantry closets, leads to a separate dining room, offering a distinct space for meals and gatherings. Water lines are copper throughout the house to city main. 90% furnace and 200 AMP electrical with full house surge protection. Chimney has been cleaned and serviced. The fully finished basement boasts a great room with a wet bar, a bonus room, a second bedroom, and a bathroom, making it ideal for guests or rental potential. Outside, the large backyard features a fountain, spacious patio, and storage shed/workshop, perfect for the tinkering enthusiast as well as entertaining. Located close to Highlands, LoHi, Sloan’s Lake, and Downtown Denver, this property presents a great investment opportunity with excellent rental prospects and long-term value. PLEASE NOTE: This property qualifies for Sunflower Bank's Community Reinvestment Act (CRA) program which offers 1.75% of loan amount lender credit towards Closing Costs, Pre-paids or Buy-down. This program is approved for primary residences, 2nd homes and investment property financing. Call Rick DeMario at Sunflower bank - (920) 450-3180. rick.demario@sunflowerbank.com
Listing Office: EXIT Mosaic Realty 
Essential Information
- MLS® #2844923
- Price$550,000
- Bedrooms2
- Bathrooms2.00
- Full Baths1
- Square Footage1,636
- Acres0.16
- Year Built1947
- TypeResidential
- Sub-TypeSingle Family Residence
- StyleTraditional
- StatusActive
Community Information
- Address3790 W 54th Avenue
- SubdivisionBerkeley Gardens
- CityDenver
- CountyAdams
- StateCO
- Zip Code80221
Amenities
- Parking Spaces2
- # of Garages2
Interior
- HeatingElectric
- CoolingCentral Air
- FireplaceYes
- # of Fireplaces1
- FireplacesLiving Room, Wood Burning
- StoriesOne
Interior Features
Built-in Features, Ceiling Fan(s), Pantry
Appliances
Bar Fridge, Dishwasher, Disposal, Dryer, Microwave, Range, Refrigerator, Self Cleaning Oven, Washer
Exterior
- Exterior FeaturesPrivate Yard, Water Feature
- Lot DescriptionCorner Lot
- WindowsBay Window(s)
- RoofComposition
- FoundationSlab
School Information
- DistrictWestminster Public Schools
- ElementaryTennyson Knolls
- MiddleTennyson Knolls
- HighWestminster
Additional Information
- Date ListedOctober 1st, 2024
- ZoningR-2
Listing Details
 EXIT Mosaic Realty
EXIT Mosaic Realty
Office Contact
tasha@mamabearteam.com,303-419-7082
 Terms and Conditions: The content relating to real estate for sale in this Web site comes in part from the Internet Data eXchange ("IDX") program of METROLIST, INC., DBA RECOLORADO® Real estate listings held by brokers other than RE/MAX Professionals are marked with the IDX Logo. This information is being provided for the consumers personal, non-commercial use and may not be used for any other purpose. All information subject to change and should be independently verified.
Terms and Conditions: The content relating to real estate for sale in this Web site comes in part from the Internet Data eXchange ("IDX") program of METROLIST, INC., DBA RECOLORADO® Real estate listings held by brokers other than RE/MAX Professionals are marked with the IDX Logo. This information is being provided for the consumers personal, non-commercial use and may not be used for any other purpose. All information subject to change and should be independently verified.
Copyright 2025 METROLIST, INC., DBA RECOLORADO® -- All Rights Reserved 6455 S. Yosemite St., Suite 500 Greenwood Village, CO 80111 USA
Listing information last updated on April 6th, 2025 at 12:18am MDT.





















