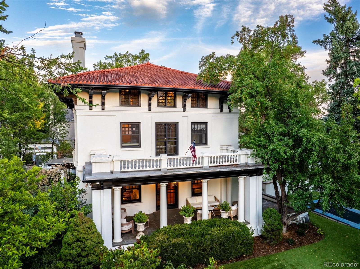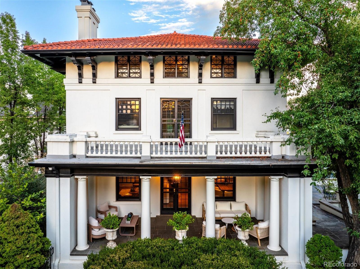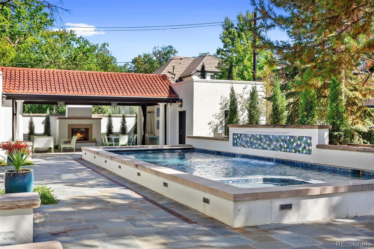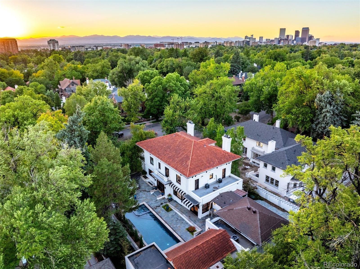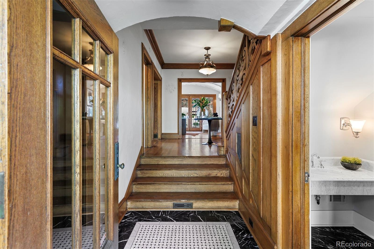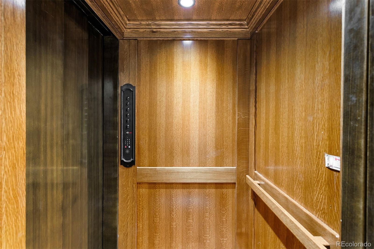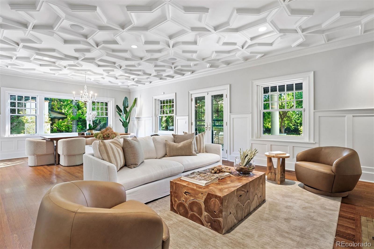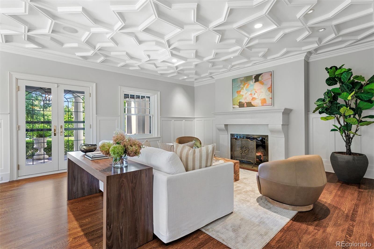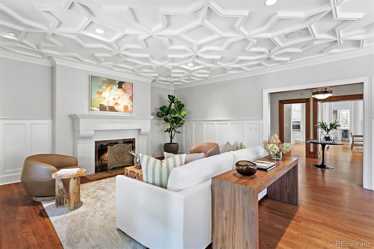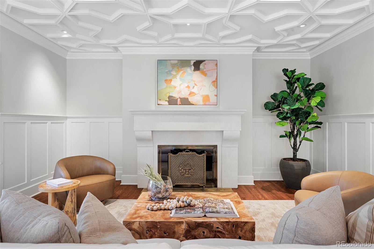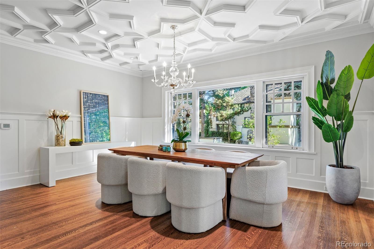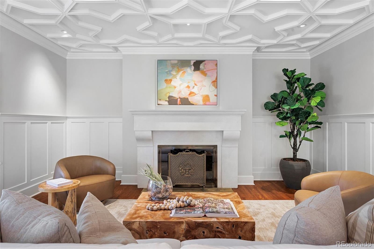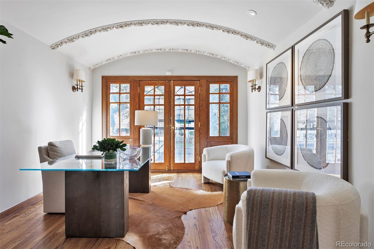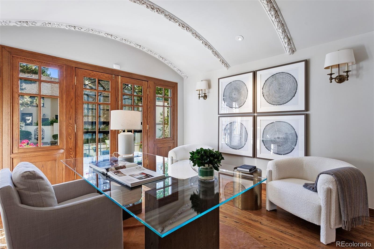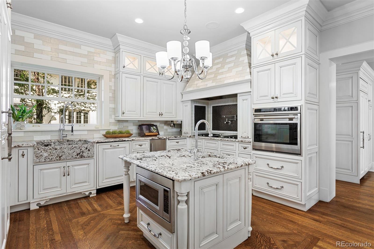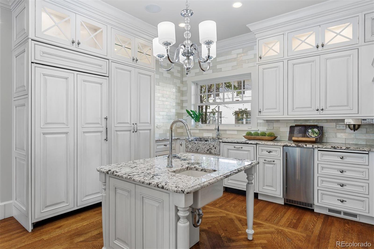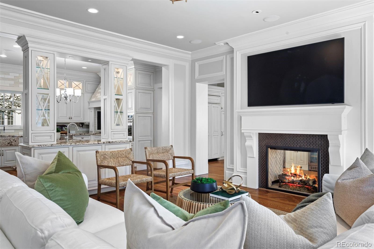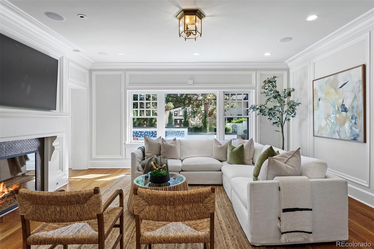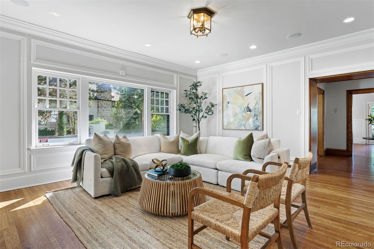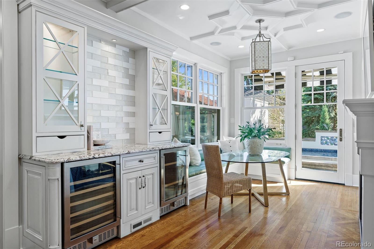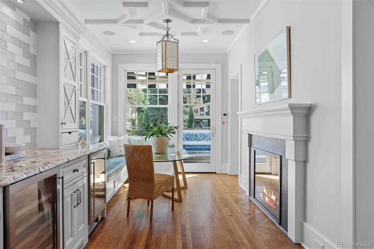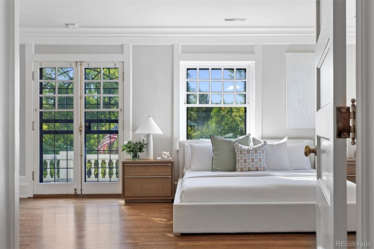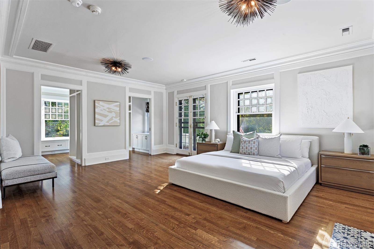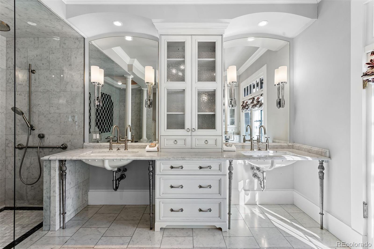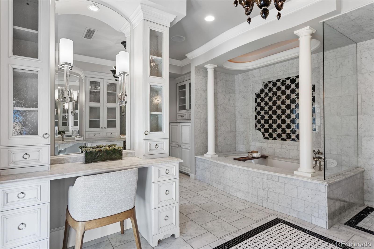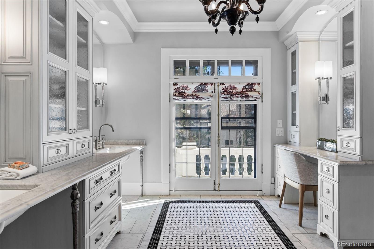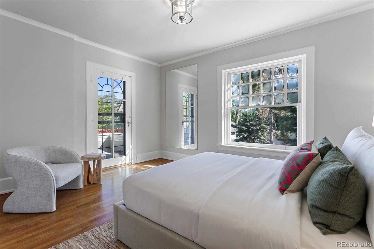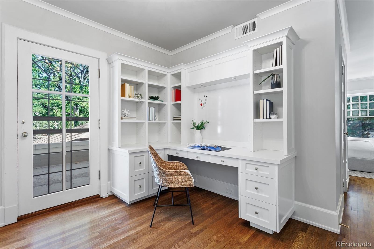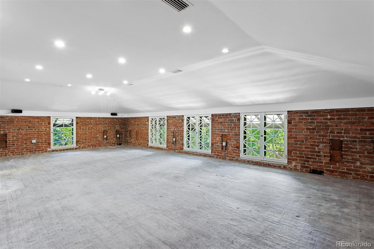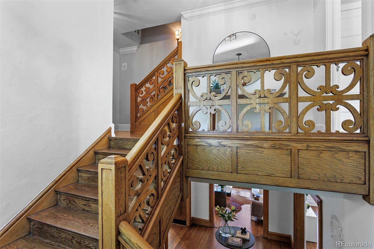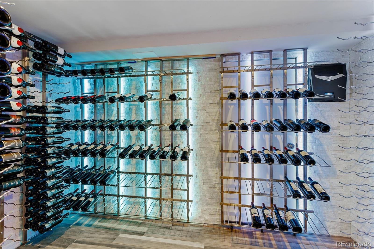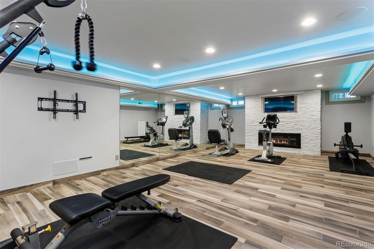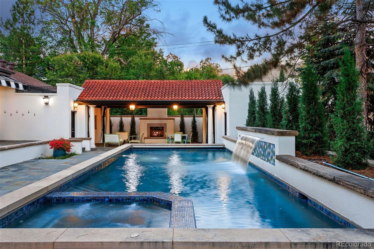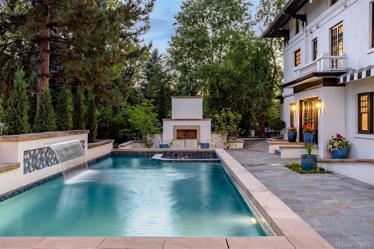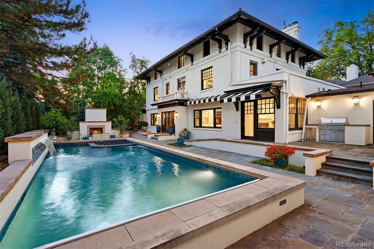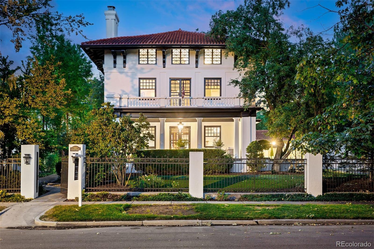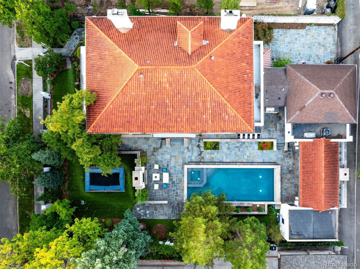Find us on...
Dashboard
- 4 Beds
- 6 Baths
- 6,952 Sqft
- .3 Acres
New Search X
110 N Franklin Street
Welcome to the William E. Fisher House, this historic home was designed in 1910 by noted Fisher and Fisher Architects for William Fisher himself. The estate was created in "the Spanish style", which the brothers considered appropriate for Denver's climate, with 4 floors of living space on an oversized 13,200 SF south-facing lot. The grounds have been meticulously landscaped and the large mature trees provide the upmost privacy for enjoying the pool, hot tub, two outdoor fireplaces and spacious covered patio. A significant renovation was done in 2008 to enhance flow, function and... more »
Listing Office: LIV Sotheby's International Realty 
Essential Information
- MLS® #2844191
- Price$4,995,000
- Bedrooms4
- Bathrooms6.00
- Full Baths2
- Half Baths2
- Square Footage6,952
- Acres0.30
- Year Built1910
- TypeResidential
- Sub-TypeSingle Family Residence
- StatusActive
Community Information
- Address110 N Franklin Street
- SubdivisionCountry Club
- CityDenver
- CountyDenver
- StateCO
- Zip Code80218
Amenities
- Parking Spaces3
- # of Garages3
- Has PoolYes
- PoolOutdoor Pool, Private
Parking
Driveway-Heated, Exterior Access Door, Heated Garage, Storage
Interior
- CoolingCentral Air
- FireplaceYes
- # of Fireplaces6
- StoriesThree Or More
Interior Features
Audio/Video Controls, Breakfast Nook, Built-in Features, Elevator, Entrance Foyer, Five Piece Bath, Granite Counters, High Ceilings, Kitchen Island, Primary Suite, Smoke Free, Utility Sink, Walk-In Closet(s), Wet Bar
Appliances
Bar Fridge, Cooktop, Dishwasher, Refrigerator, Wine Cooler
Heating
Forced Air, Heat Pump, Radiant Floor
Fireplaces
Basement, Family Room, Free Standing, Living Room, Outside, Primary Bedroom
Exterior
- WindowsWindow Coverings
- RoofComposition, Spanish Tile
Exterior Features
Dog Run, Garden, Gas Valve, Lighting, Private Yard, Water Feature
Lot Description
Level, Sprinklers In Front, Sprinklers In Rear
School Information
- DistrictDenver 1
- ElementaryDora Moore
- MiddleMorey
- HighEast
Additional Information
- Date ListedSeptember 21st, 2024
- ZoningU-SU-E
Listing Details
LIV Sotheby's International Realty
Office Contact
trishandmaggie@livsothebysrealty.com,303-241-9244
 Terms and Conditions: The content relating to real estate for sale in this Web site comes in part from the Internet Data eXchange ("IDX") program of METROLIST, INC., DBA RECOLORADO® Real estate listings held by brokers other than RE/MAX Professionals are marked with the IDX Logo. This information is being provided for the consumers personal, non-commercial use and may not be used for any other purpose. All information subject to change and should be independently verified.
Terms and Conditions: The content relating to real estate for sale in this Web site comes in part from the Internet Data eXchange ("IDX") program of METROLIST, INC., DBA RECOLORADO® Real estate listings held by brokers other than RE/MAX Professionals are marked with the IDX Logo. This information is being provided for the consumers personal, non-commercial use and may not be used for any other purpose. All information subject to change and should be independently verified.
Copyright 2025 METROLIST, INC., DBA RECOLORADO® -- All Rights Reserved 6455 S. Yosemite St., Suite 500 Greenwood Village, CO 80111 USA
Listing information last updated on April 1st, 2025 at 10:04am MDT.

