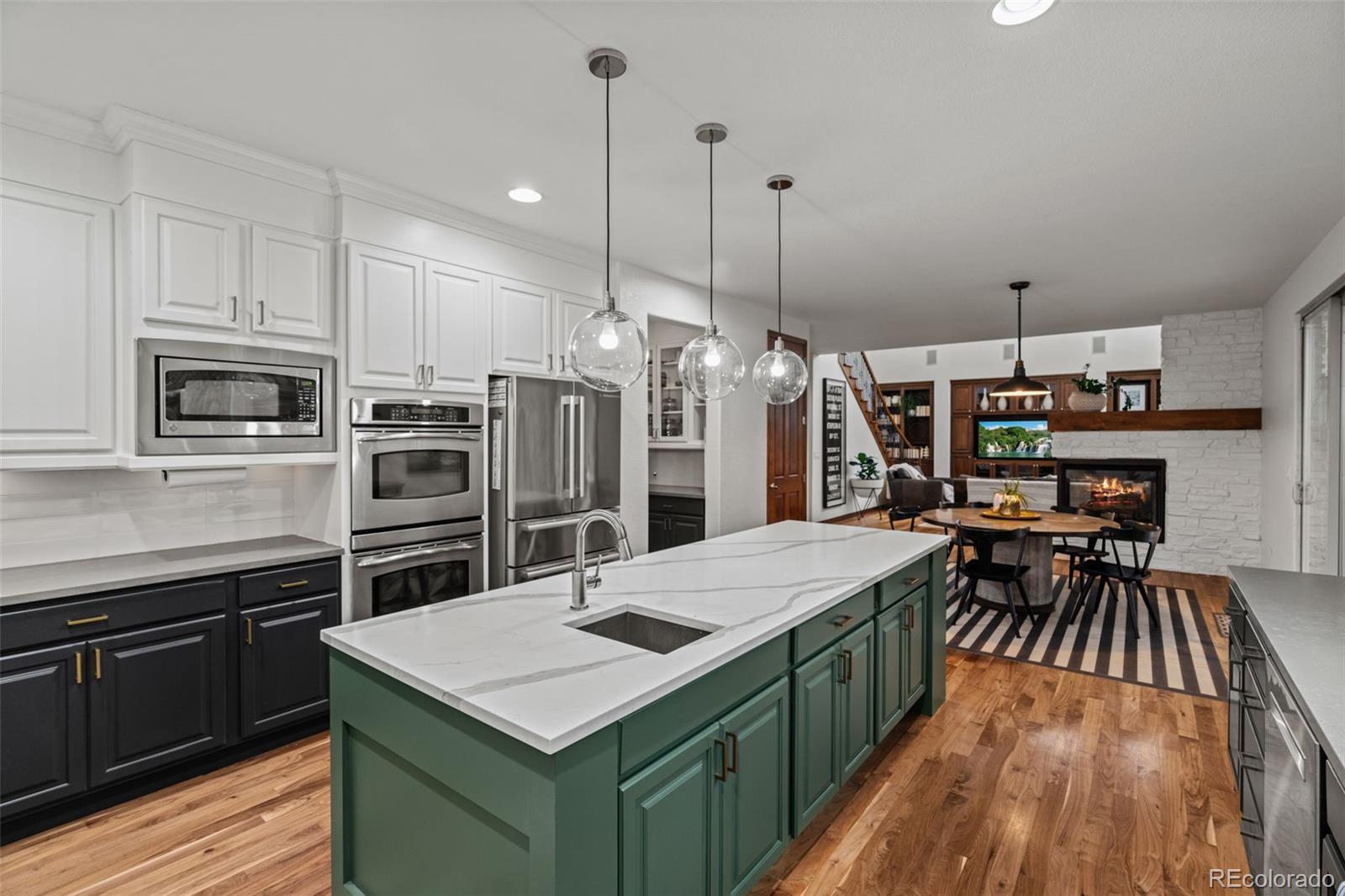Find us on...
Dashboard
- 5 Beds
- 5 Baths
- 4,870 Sqft
- .31 Acres
New Search X
25312 E Glasgow Place
Open This Weekend! Sunday, April 6th from 11:00-2:30 PM! Countless custom design finishes and refined modern luxury in every last detail elevate this five bedroom five bath home in Tallyn's Reach in stunning fashion. With newer hardwood floors and a two story foyer with updated lighting and spiral staircase, eyes are immediately drawn to the front living room and dining room with custom accent walls, updated lighting and a dramatic accent ceiling above the dining table. An updated butler's pantry with quartz countertops leads you from the dining room to the remodeled kitchen featuring a large center island with quartz countertops and gorgeous drop pendant lighting. Double ovens, a gas range and modern floating shelves overlook the dine in space set against a dual-sided fireplace. A private office with built-in shelving, updated main floor powder room and an expanded, remodeled custom-built mudroom with brick flooring complete the main floor. The bright two-story living room features wood beams set against built-in shelving and secondary staircase for additional access to the second story. Upstairs offers four bedrooms, including the Primary Suite accessible by dual solid wood doors. Dramatic design finishes continue in the Primary Suite including accent walls, a private balcony, large walk-in closet with built-in organization and a five piece bath. The second and third bedroom upstairs share a Jack and Jill bath, with the fourth bedroom enjoying a private ensuite bath of it's own. Newer wood floors continue upstairs and showcase a custom tech center perfect for school projects. The laundry room has also been relocated upstairs for added convenience. The finished basement showcases a large entertainment space with newer carpet, wet bar as well as a private guest bedroom and private 3/4 bath. Perfectly situated in a quiet cul de sac in the Cherry Creek School District. Minutes from Southlands Shopping Center for dining, shopping & entertainment!
Listing Office: Keller Williams DTC 
Essential Information
- MLS® #2828886
- Price$1,100,000
- Bedrooms5
- Bathrooms5.00
- Full Baths3
- Half Baths1
- Square Footage4,870
- Acres0.31
- Year Built2006
- TypeResidential
- Sub-TypeSingle Family Residence
- StyleTraditional
- StatusActive
Community Information
- Address25312 E Glasgow Place
- SubdivisionTallyns Reach
- CityAurora
- CountyArapahoe
- StateCO
- Zip Code80016
Amenities
- Parking Spaces3
- # of Garages3
- ViewMountain(s)
Amenities
Clubhouse, Park, Playground, Pool, Tennis Court(s), Trail(s)
Utilities
Cable Available, Electricity Connected, Internet Access (Wired), Natural Gas Connected, Phone Available
Parking
Concrete, Oversized, Oversized Door, Tandem
Interior
- HeatingForced Air, Natural Gas
- CoolingCentral Air
- FireplaceYes
- # of Fireplaces2
- StoriesTwo
Interior Features
Breakfast Nook, Built-in Features, Ceiling Fan(s), Eat-in Kitchen, Entrance Foyer, Five Piece Bath, Granite Counters, High Ceilings, Jack & Jill Bathroom, Kitchen Island, Open Floorplan, Pantry, Primary Suite, Radon Mitigation System, Smart Thermostat, Smoke Free, Vaulted Ceiling(s), Walk-In Closet(s), Wet Bar
Appliances
Bar Fridge, Cooktop, Dishwasher, Disposal, Double Oven, Gas Water Heater, Microwave, Range, Range Hood, Refrigerator
Fireplaces
Basement, Family Room, Gas, Gas Log, Kitchen
Exterior
- WindowsWindow Coverings
- RoofComposition
- FoundationConcrete Perimeter
Exterior Features
Balcony, Lighting, Playground, Private Yard, Rain Gutters
Lot Description
Cul-De-Sac, Landscaped, Level, Many Trees, Master Planned, Sprinklers In Front, Sprinklers In Rear
School Information
- DistrictCherry Creek 5
- ElementaryBlack Forest Hills
- MiddleFox Ridge
- HighCherokee Trail
Additional Information
- Date ListedMarch 20th, 2025
- ZoningRPD
Listing Details
 Keller Williams DTC
Keller Williams DTC
Office Contact
HeatherChristensen@kw.com,720-938-1350
 Terms and Conditions: The content relating to real estate for sale in this Web site comes in part from the Internet Data eXchange ("IDX") program of METROLIST, INC., DBA RECOLORADO® Real estate listings held by brokers other than RE/MAX Professionals are marked with the IDX Logo. This information is being provided for the consumers personal, non-commercial use and may not be used for any other purpose. All information subject to change and should be independently verified.
Terms and Conditions: The content relating to real estate for sale in this Web site comes in part from the Internet Data eXchange ("IDX") program of METROLIST, INC., DBA RECOLORADO® Real estate listings held by brokers other than RE/MAX Professionals are marked with the IDX Logo. This information is being provided for the consumers personal, non-commercial use and may not be used for any other purpose. All information subject to change and should be independently verified.
Copyright 2025 METROLIST, INC., DBA RECOLORADO® -- All Rights Reserved 6455 S. Yosemite St., Suite 500 Greenwood Village, CO 80111 USA
Listing information last updated on April 6th, 2025 at 7:48pm MDT.



















































