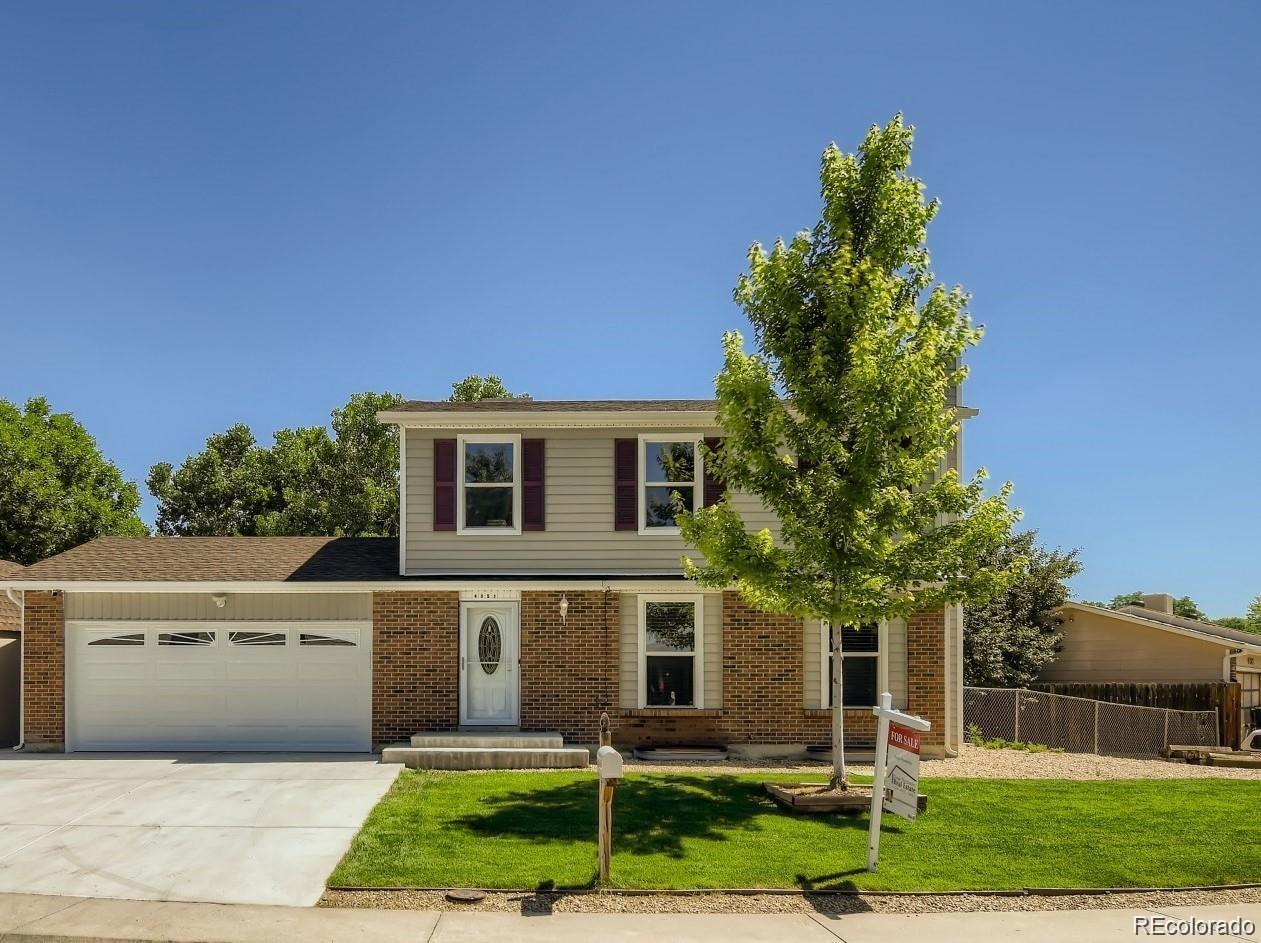Find us on...
Dashboard
- 3 Beds
- 2 Baths
- 1,680 Sqft
- .18 Acres
New Search X
4351 E 109th Avenue
Welcome to your dream home—where modern upgrades meet cozy charm! This beautifully updated property is packed with features you'll love: a brand-new insulated siding, gutters, and garage door with motor for ultimate convenience. Step into the backyard oasis, complete with a 6’ privacy fence, a stylish gazebo, and a stamped concrete patio perfect for entertaining. The 1,800 square feet of new concrete around the house and garage add practicality and curb appeal. Inside, discover freshly updated carpets, paint, and tile in the basement, along with a kitchen that boasts newly refreshed cabinets, sleek countertops, and an eye-catching backsplash. A newer roof and swamp cooler ensure comfort and peace of mind year-round, while the fresh paint throughout the house adds a modern touch. For added safety, the home comes equipped with a radon detector. Located in a prime spot, this home offers easy access to schools, shopping, public transportation, and the Thornton Rec Center. Don’t miss the chance to make this move-in-ready gem your own!
Listing Office: TEAM HERNANDEZ REAL ESTATE 
Essential Information
- MLS® #2823963
- Price$520,000
- Bedrooms3
- Bathrooms2.00
- Full Baths1
- Half Baths1
- Square Footage1,680
- Acres0.18
- Year Built1978
- TypeResidential
- Sub-TypeSingle Family Residence
- StyleTraditional
- StatusPending
Community Information
- Address4351 E 109th Avenue
- SubdivisionGrange Creek
- CityThornton
- CountyAdams
- StateCO
- Zip Code80233
Amenities
- Parking Spaces8
- ParkingConcrete
- # of Garages2
- ViewMountain(s)
Utilities
Cable Available, Electricity Connected, Natural Gas Connected, Phone Connected
Interior
- HeatingBaseboard
- CoolingEvaporative Cooling
- FireplaceYes
- # of Fireplaces1
- FireplacesBasement
- StoriesTwo
Interior Features
Eat-in Kitchen, Granite Counters, High Speed Internet, Smoke Free
Appliances
Dishwasher, Disposal, Dryer, Microwave, Oven, Range, Refrigerator, Self Cleaning Oven, Washer
Exterior
- Exterior FeaturesPrivate Yard, Rain Gutters
- WindowsDouble Pane Windows
- RoofComposition
- FoundationSlab
Lot Description
Landscaped, Level, Near Public Transit, Sprinklers In Front, Sprinklers In Rear
School Information
- DistrictAdams 12 5 Star Schl
- ElementaryRiverdale
- MiddleShadow Ridge
- HighThornton
Additional Information
- Date ListedMarch 20th, 2025
- ZoningResidential
Listing Details
 TEAM HERNANDEZ REAL ESTATE
TEAM HERNANDEZ REAL ESTATE
Office Contact
MONICA@MONICAHERNANDEZ.COM,720-685-1441
 Terms and Conditions: The content relating to real estate for sale in this Web site comes in part from the Internet Data eXchange ("IDX") program of METROLIST, INC., DBA RECOLORADO® Real estate listings held by brokers other than RE/MAX Professionals are marked with the IDX Logo. This information is being provided for the consumers personal, non-commercial use and may not be used for any other purpose. All information subject to change and should be independently verified.
Terms and Conditions: The content relating to real estate for sale in this Web site comes in part from the Internet Data eXchange ("IDX") program of METROLIST, INC., DBA RECOLORADO® Real estate listings held by brokers other than RE/MAX Professionals are marked with the IDX Logo. This information is being provided for the consumers personal, non-commercial use and may not be used for any other purpose. All information subject to change and should be independently verified.
Copyright 2025 METROLIST, INC., DBA RECOLORADO® -- All Rights Reserved 6455 S. Yosemite St., Suite 500 Greenwood Village, CO 80111 USA
Listing information last updated on April 16th, 2025 at 11:04am MDT.




























