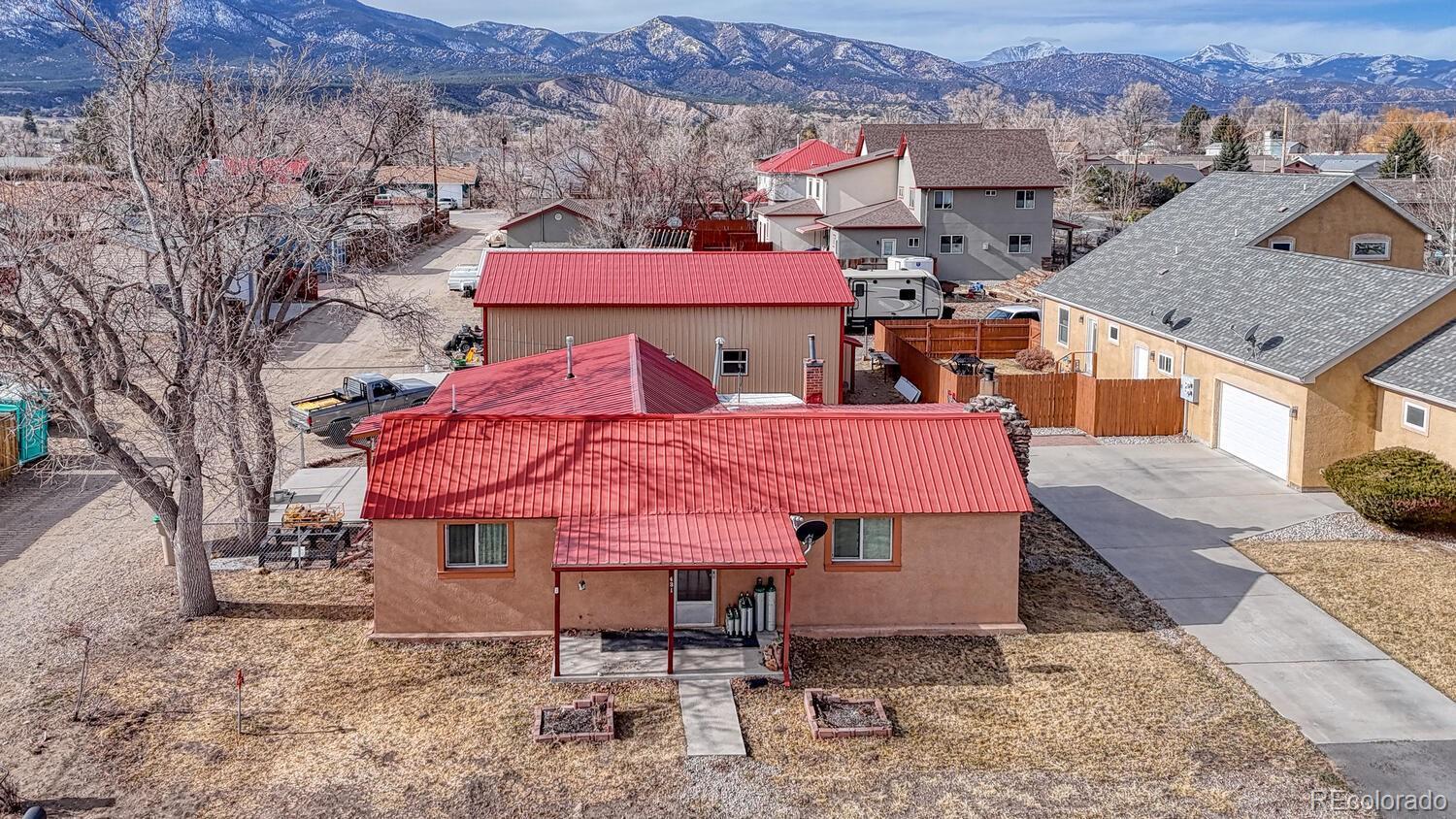Find us on...
Dashboard
- 3 Beds
- 1 Bath
- 1,512 Sqft
- .14 Acres
New Search X
431 W 10th Street
Massive RV Garage/Workshop + House in Salida! The four-year old, preformed aluminum shop on concrete is an impressive 960 sq.ft. (40’ x 24’) insulated, heated and has four 220 outlets. There's also air compressor piping throughout, a 12 x10 door, wench, bathroom, lighting, shelving, work benches and a porta-a-cooler AC unit. The home has an open floorplan and has been improved recently with the addition of new matching kitchen appliances, many new windows, newer washer/dryer, new hot water heater and newer wood burning stove. The crystals among the stonework on the fireplace are a subtle reminder of those earlier Salida pioneers. Salida is home to world class rafting on the Arkansas River, Gold Medal fishing in the Arkansas waters, endless miles of hiking and mountain biking trails, natural snow at the growing Monarch Ski Area and Colorado's first official Creative Arts District. Gather your dreams and plans and set an appointment to put them in motion on this site. Contact the listing agent for additional information and to schedule a showing.
Listing Office: Pinon Real Estate Group LLC 
Essential Information
- MLS® #2821332
- Price$595,000
- Bedrooms3
- Bathrooms1.00
- Full Baths1
- Square Footage1,512
- Acres0.14
- Year Built1911
- TypeResidential
- Sub-TypeSingle Family Residence
- StyleBungalow
- StatusActive
Community Information
- Address431 W 10th Street
- Subdivisionnone
- CitySalida
- CountyChaffee
- StateCO
- Zip Code81201
Amenities
- Parking Spaces2
- # of Garages2
Utilities
Electricity Connected, Natural Gas Connected, Phone Available
Parking
220 Volts, Concrete, Exterior Access Door, Heated Garage, Insulated Garage, Lighted, Oversized, Oversized Door, RV Garage, Storage
Interior
- HeatingWall Furnace, Wood Stove
- CoolingNone
- FireplaceYes
- # of Fireplaces1
- FireplacesWood Burning Stove
- StoriesOne
Interior Features
Ceiling Fan(s), No Stairs, Open Floorplan, Pantry
Appliances
Dishwasher, Dryer, Microwave, Oven, Range, Refrigerator
Exterior
- Exterior FeaturesDog Run
- Lot DescriptionLevel
- RoofMetal
- FoundationConcrete Perimeter
School Information
- DistrictSalida R-32
- ElementaryLongfellow
- MiddleSalida
- HighSalida
Additional Information
- Date ListedMarch 16th, 2025
Listing Details
 Pinon Real Estate Group LLC
Pinon Real Estate Group LLC
Office Contact
wrombold@pinonrealestate.com,719-221-4662
 Terms and Conditions: The content relating to real estate for sale in this Web site comes in part from the Internet Data eXchange ("IDX") program of METROLIST, INC., DBA RECOLORADO® Real estate listings held by brokers other than RE/MAX Professionals are marked with the IDX Logo. This information is being provided for the consumers personal, non-commercial use and may not be used for any other purpose. All information subject to change and should be independently verified.
Terms and Conditions: The content relating to real estate for sale in this Web site comes in part from the Internet Data eXchange ("IDX") program of METROLIST, INC., DBA RECOLORADO® Real estate listings held by brokers other than RE/MAX Professionals are marked with the IDX Logo. This information is being provided for the consumers personal, non-commercial use and may not be used for any other purpose. All information subject to change and should be independently verified.
Copyright 2025 METROLIST, INC., DBA RECOLORADO® -- All Rights Reserved 6455 S. Yosemite St., Suite 500 Greenwood Village, CO 80111 USA
Listing information last updated on April 8th, 2025 at 7:18am MDT.










































