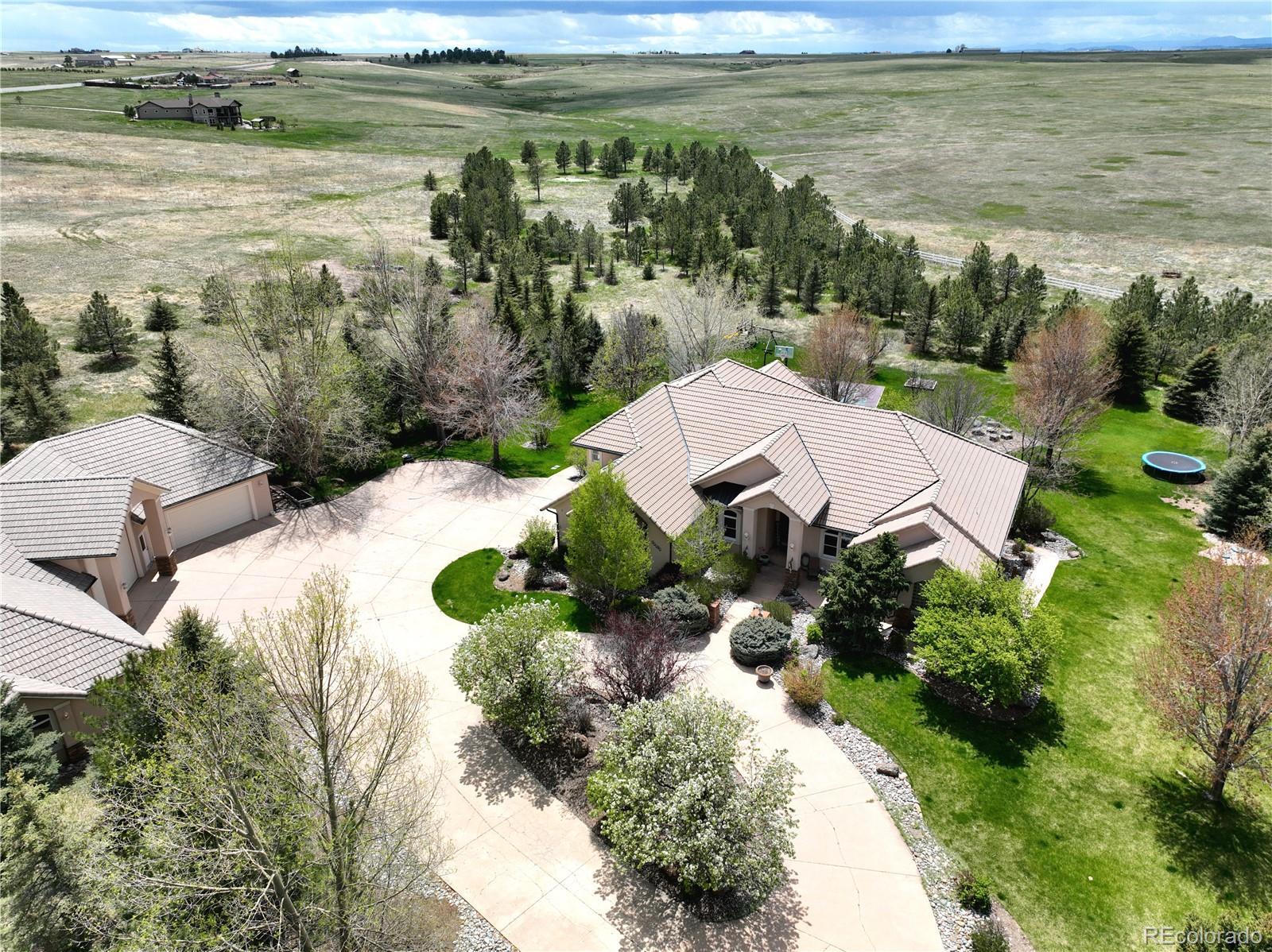Find us on...
Dashboard
- 5 Beds
- 6 Baths
- 6,586 Sqft
- 34.64 Acres
New Search X
10010 Steeplechase Drive
Looking for the perfect spot to park your recreational vehicles and enjoy the tranquility of rural living? This breathtaking countryside haven in Franktown is just what you need! Set on 35 acres of beautiful, secluded land, this property offers both privacy and stunning views. The charming story-and-a-half home blends rustic elegance with modern comfort, featuring gorgeous wood floors, luxurious slab granite countertops, convenient built-in storage, and in-floor heating throughout. The open main level connects to a large deck through folding doors, offering the best of indoor-outdoor living. A gourmet kitchen with a spacious island, gas stove with a pot-filling faucet, and an adjacent office, master suite, and two additional bedrooms make this home truly special. The great room features towering windows and a cozy fireplace, while the breakfast nook provides a peaceful spot to enjoy the sunrise. Upstairs, a private guest suite with its own bedroom and bath ensures comfort and privacy for visitors. The walkout basement offers even more space for entertainment, including a game room, TV lounge, and additional bedroom and bath. With a three-car attached garage and a five-car detached garage with drive-through RV parking, this property meets all your storage and recreational needs.
Listing Office: RE/MAX Professionals 
Essential Information
- MLS® #2796149
- Price$2,250,000
- Bedrooms5
- Bathrooms6.00
- Full Baths1
- Half Baths1
- Square Footage6,586
- Acres34.64
- Year Built2000
- TypeResidential
- Sub-TypeSingle Family Residence
- StyleTraditional
- StatusActive
Community Information
- Address10010 Steeplechase Drive
- SubdivisionMeadows at Castlewood
- CityFranktown
- CountyDouglas
- StateCO
- Zip Code80116
Amenities
- Parking Spaces8
- # of Garages8
- ViewMeadow, Mountain(s)
Utilities
Electricity Connected, Phone Connected, Propane
Parking
220 Volts, Circular Driveway, Concrete, Dry Walled, Exterior Access Door, Finished, Oversized, Oversized Door, RV Garage, Storage
Interior
- HeatingForced Air, Radiant
- CoolingEvaporative Cooling
- FireplaceYes
- FireplacesGreat Room
- StoriesTwo
Interior Features
Breakfast Nook, Built-in Features, Eat-in Kitchen, Five Piece Bath, Granite Counters, High Ceilings, Kitchen Island, Pantry, Primary Suite
Appliances
Dishwasher, Disposal, Double Oven, Dryer, Gas Water Heater, Range, Range Hood, Refrigerator, Washer, Wine Cooler
Exterior
- Lot DescriptionLevel, Secluded
- RoofConcrete
Exterior Features
Fire Pit, Playground, Private Yard, Spa/Hot Tub, Tennis Court(s), Water Feature
Windows
Double Pane Windows, Window Coverings
School Information
- DistrictDouglas RE-1
- ElementaryFranktown
- MiddleSagewood
- HighPonderosa
Additional Information
- Date ListedJanuary 20th, 2025
- ZoningA1
Listing Details
 RE/MAX Professionals
RE/MAX Professionals
Office Contact
jim@jimwanzeck.com,303-930-5134
 Terms and Conditions: The content relating to real estate for sale in this Web site comes in part from the Internet Data eXchange ("IDX") program of METROLIST, INC., DBA RECOLORADO® Real estate listings held by brokers other than RE/MAX Professionals are marked with the IDX Logo. This information is being provided for the consumers personal, non-commercial use and may not be used for any other purpose. All information subject to change and should be independently verified.
Terms and Conditions: The content relating to real estate for sale in this Web site comes in part from the Internet Data eXchange ("IDX") program of METROLIST, INC., DBA RECOLORADO® Real estate listings held by brokers other than RE/MAX Professionals are marked with the IDX Logo. This information is being provided for the consumers personal, non-commercial use and may not be used for any other purpose. All information subject to change and should be independently verified.
Copyright 2025 METROLIST, INC., DBA RECOLORADO® -- All Rights Reserved 6455 S. Yosemite St., Suite 500 Greenwood Village, CO 80111 USA
Listing information last updated on March 14th, 2025 at 3:48am MDT.


















































