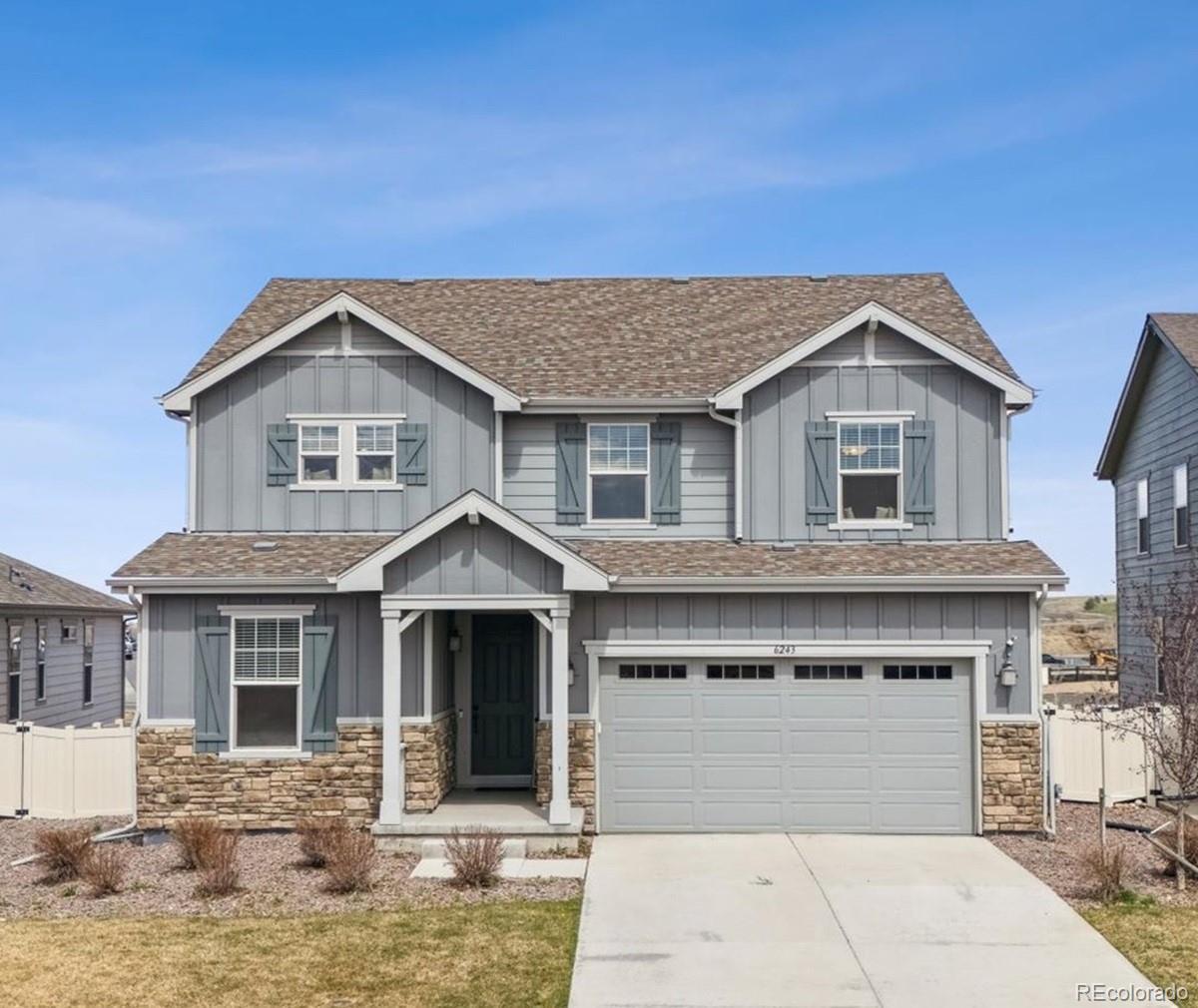Find us on...
Dashboard
- 5 Beds
- 3 Baths
- 2,724 Sqft
- .14 Acres
New Search X
6243 Saddle Bow Avenue
Welcome to Stone Creek Ranch! This beautiful 5-bedroom, 3-bathroom home, built in 2020, offers modern comfort in a peaceful neighborhood. The main floor greets you with elegant wood-style flooring, 9-ft. ceilings, and plenty of natural light from double-pane windows. The main floor bedroom and full bathroom are ideal for family, guests, or a home office. The spacious kitchen features a gas stove, upgraded 42-inch Timberlake cabinets, and Quartz countertops, perfect for cooking and entertaining. Upstairs, the primary suite boasts a huge walk-in closet and a luxurious master bath with an oversized shower and bench. Three additional bedrooms, an upstairs laundry room, and a loft provide ample space for a growing family. The home also includes a large unfinished basement, ideal for storage or future expansion, and a two-car garage to protect your vehicles. Backing onto open space, this property offers a serene escape from the bustle of everyday life. With new Quartz countertops, faucets, vanities, and toilet seats in all bathrooms, ceiling fans in every bedroom, and a new dishwasher, this home is move-in ready. The seller's have lovingly cared for this home and have priced it to sell!
Listing Office: Keller Williams DTC 
Essential Information
- MLS® #2796010
- Price$699,000
- Bedrooms5
- Bathrooms3.00
- Full Baths3
- Square Footage2,724
- Acres0.14
- Year Built2020
- TypeResidential
- Sub-TypeSingle Family Residence
- StyleTraditional
- StatusActive
Community Information
- Address6243 Saddle Bow Avenue
- SubdivisionStone Creek Ranch
- CityParker
- CountyDouglas
- StateCO
- Zip Code80134
Amenities
- Parking Spaces2
- # of Garages2
- ViewMeadow
Amenities
Clubhouse, Fitness Center, Playground, Pool
Utilities
Cable Available, Electricity Available, Electricity Connected, Internet Access (Wired), Natural Gas Available, Natural Gas Connected, Phone Available
Parking
Concrete, Dry Walled, Insulated Garage
Interior
- HeatingForced Air, Natural Gas
- CoolingCentral Air
- StoriesTwo
Interior Features
Breakfast Nook, Eat-in Kitchen, High Ceilings, High Speed Internet, In-Law Floor Plan, Kitchen Island, Open Floorplan, Pantry, Primary Suite, Quartz Counters, Radon Mitigation System, Smart Thermostat, Smoke Free, Solid Surface Counters, Walk-In Closet(s)
Appliances
Dishwasher, Disposal, Dryer, Freezer, Gas Water Heater, Microwave, Oven, Range, Refrigerator, Sump Pump, Washer
Exterior
- Exterior FeaturesPrivate Yard
- RoofComposition
- FoundationSlab
Lot Description
Cul-De-Sac, Irrigated, Landscaped, Master Planned, Open Space, Sprinklers In Front, Sprinklers In Rear
Windows
Double Pane Windows, Egress Windows, Window Coverings
School Information
- DistrictDouglas RE-1
- ElementaryNortheast
- MiddleSagewood
- HighPonderosa
Additional Information
- Date ListedApril 5th, 2025
- ZoningSFR
Listing Details
 Keller Williams DTC
Keller Williams DTC- Office Contactmikerush@kw.com,720-288-0592
 Terms and Conditions: The content relating to real estate for sale in this Web site comes in part from the Internet Data eXchange ("IDX") program of METROLIST, INC., DBA RECOLORADO® Real estate listings held by brokers other than RE/MAX Professionals are marked with the IDX Logo. This information is being provided for the consumers personal, non-commercial use and may not be used for any other purpose. All information subject to change and should be independently verified.
Terms and Conditions: The content relating to real estate for sale in this Web site comes in part from the Internet Data eXchange ("IDX") program of METROLIST, INC., DBA RECOLORADO® Real estate listings held by brokers other than RE/MAX Professionals are marked with the IDX Logo. This information is being provided for the consumers personal, non-commercial use and may not be used for any other purpose. All information subject to change and should be independently verified.
Copyright 2025 METROLIST, INC., DBA RECOLORADO® -- All Rights Reserved 6455 S. Yosemite St., Suite 500 Greenwood Village, CO 80111 USA
Listing information last updated on April 18th, 2025 at 8:03pm MDT.






































