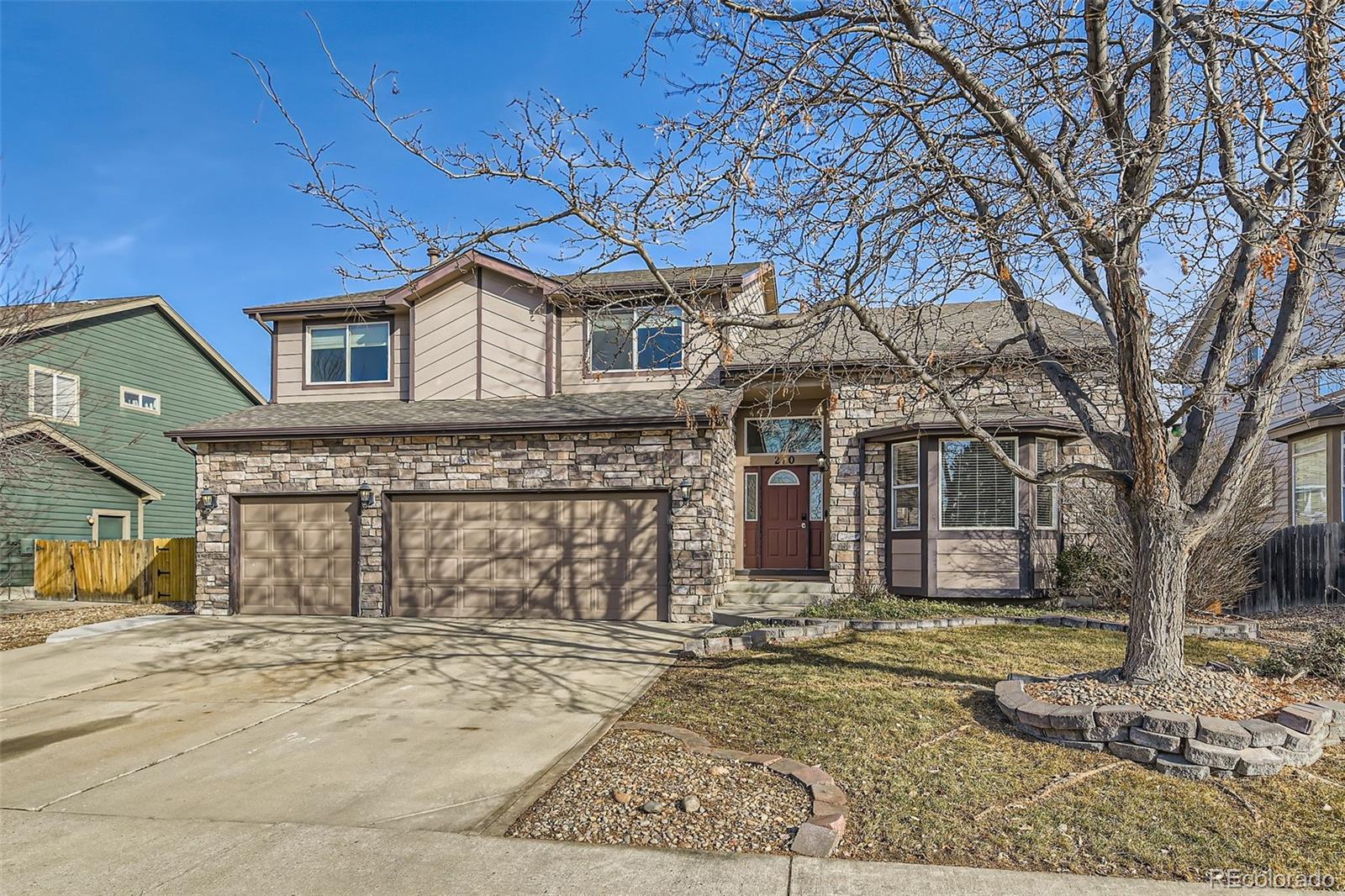Find us on...
Dashboard
- 4 Beds
- 4 Baths
- 3,954 Sqft
- .18 Acres
New Search X
270 Terra Vista Street
Welcome to this beautifully maintained semi custom home featuring a perfect blend of comfort and modern amenities! Located on a spacious lot, this property offers everything you need for a relaxing and convenient lifestyle. Inside, you'll find energy-efficient baseboard heating throughout, ensuring warmth and comfort in every room. The kitchen boasts newer appliances, providing a stylish and functional space for cooking and entertaining. Each of the generous bedrooms is equipped with a walk-in closet, offering ample storage space for your belongings. The primary bedroom features a luxurious jetted tub, perfect for unwinding after a long day. The finished basement provides additional living space, ideal for a home office, entertainment room, or play area. Outdoors, the large lot offers endless possibilities for outdoor activities, gardening, or simply enjoying the open space. This home is truly a rare find—don’t miss the opportunity to make it yours!
Listing Office: Resident Realty North Metro LLC 
Essential Information
- MLS® #2795052
- Price$627,000
- Bedrooms4
- Bathrooms4.00
- Full Baths2
- Half Baths1
- Square Footage3,954
- Acres0.18
- Year Built2001
- TypeResidential
- Sub-TypeSingle Family Residence
- StatusActive
Community Information
- Address270 Terra Vista Street
- SubdivisionPheasant Ridge
- CityBrighton
- CountyAdams
- StateCO
- Zip Code80601
Amenities
- Parking Spaces3
- # of Garages3
Utilities
Cable Available, Electricity Available, Internet Access (Wired), Natural Gas Connected
Interior
- HeatingBaseboard
- CoolingEvaporative Cooling
- FireplaceYes
- FireplacesFamily Room
- StoriesTwo
Interior Features
Breakfast Nook, Built-in Features, Ceiling Fan(s), High Ceilings, Jack & Jill Bathroom, Jet Action Tub, Kitchen Island, Open Floorplan, Walk-In Closet(s)
Appliances
Cooktop, Dishwasher, Disposal, Double Oven, Dryer, Microwave, Oven, Refrigerator, Washer
Exterior
- Exterior FeaturesPrivate Yard, Rain Gutters
- RoofComposition
School Information
- DistrictSchool District 27-J
- ElementaryMary E Pennock
- MiddleOverland Trail
- HighEagle Ridge Academy
Additional Information
- Date ListedFebruary 13th, 2025
Listing Details
Resident Realty North Metro LLC
Office Contact
tthurman@residentrealty.com,720-933-8669
 Terms and Conditions: The content relating to real estate for sale in this Web site comes in part from the Internet Data eXchange ("IDX") program of METROLIST, INC., DBA RECOLORADO® Real estate listings held by brokers other than RE/MAX Professionals are marked with the IDX Logo. This information is being provided for the consumers personal, non-commercial use and may not be used for any other purpose. All information subject to change and should be independently verified.
Terms and Conditions: The content relating to real estate for sale in this Web site comes in part from the Internet Data eXchange ("IDX") program of METROLIST, INC., DBA RECOLORADO® Real estate listings held by brokers other than RE/MAX Professionals are marked with the IDX Logo. This information is being provided for the consumers personal, non-commercial use and may not be used for any other purpose. All information subject to change and should be independently verified.
Copyright 2025 METROLIST, INC., DBA RECOLORADO® -- All Rights Reserved 6455 S. Yosemite St., Suite 500 Greenwood Village, CO 80111 USA
Listing information last updated on April 4th, 2025 at 6:18am MDT.



































