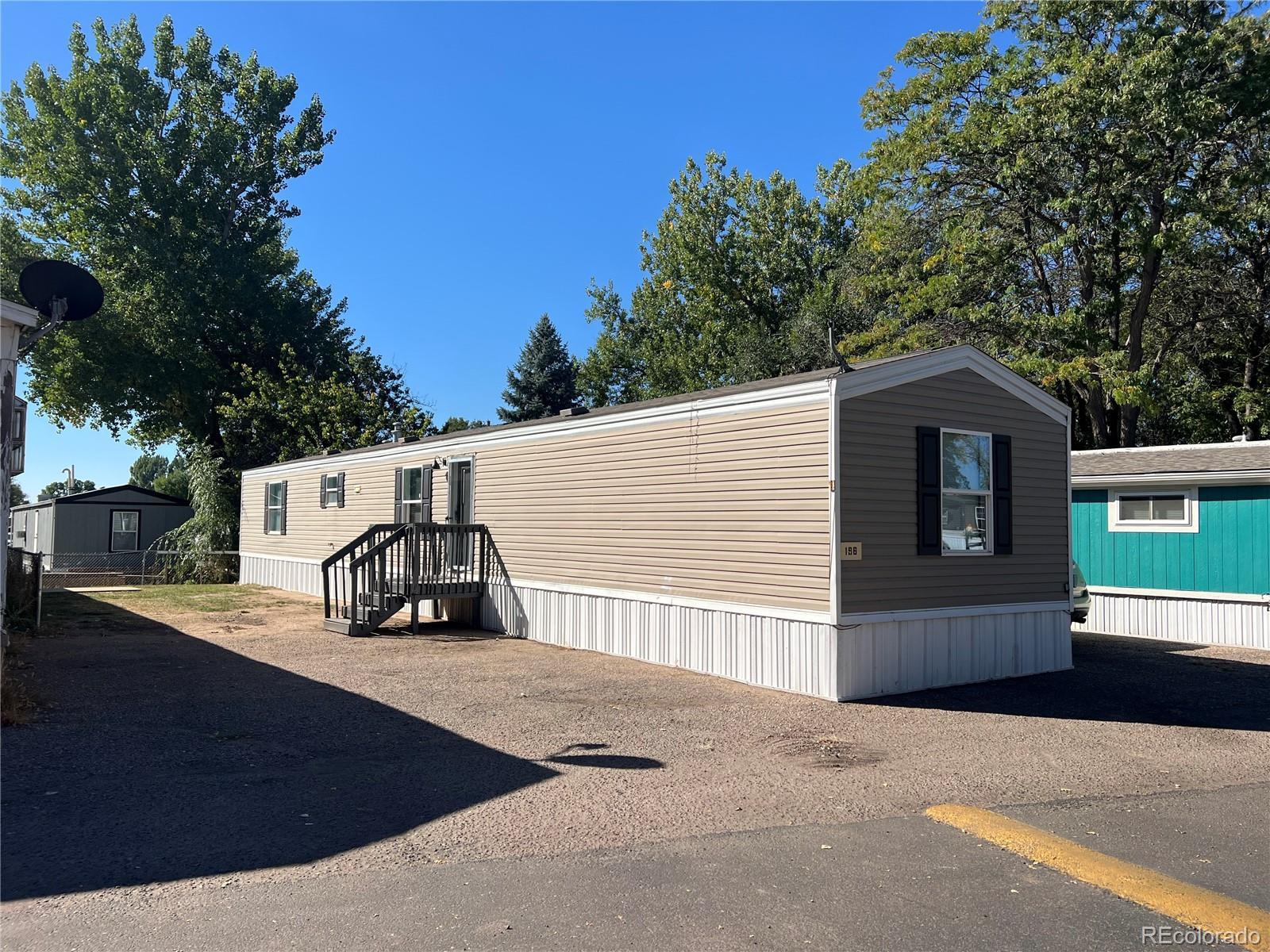Find us on...
Dashboard
- $74.9k Price
- 3 Beds
- 2 Baths
- 1,064 Sqft
New Search X
2025 N College Avenue
FULLY UPDATED SINGLE WIDE IN POUDRE VALLEY! This beautifully remodeled residence boasts fresh paint, new laminate flooring, new hardware, and plush carpet throughout, creating a clean and bright atmosphere along with the exterior offering a spacious lot with ample parking, perfect for accommodating family and guests. As you step inside, you’re greeted by a bright and open family room featuring soft, plush carpet—ideal for cozy gatherings. This space seamlessly flows into the eat-in kitchen, which has been thoughtfully updated with new laminate flooring, refreshed cabinetry, and newer appliances. Cooking and entertaining will be a delight in this inviting area. Retreat to the primary bedroom, tucked away for privacy and comfort, showcasing the same luxurious carpet and fresh paint found throughout the home. The en-suite bathroom is a true highlight, featuring new laminate flooring, an updated single sink vanity, and a convenient shower-tub combo. You’ll love the spacious walk-in closet that adds extra convenience to your daily routine. The two secondary bedrooms mirror the same stylish upgrades, ensuring everyone has a cozy and appealing space. The secondary bathroom continues the theme with its modern fixtures and finishes. This home has been perfectly upgraded and is ready for you to move in and make it your own. Don’t miss your chance to call this stunning property home—schedule a showing today!
Listing Office: Metro 21 Real Estate Group 
Essential Information
- MLS® #2794211
- Price$74,900
- Bedrooms3
- Bathrooms2.00
- Full Baths2
- Square Footage1,064
- Acres0.00
- Year Built2018
- TypeManufactured In Park
- Sub-TypeManufactured Home
- StatusActive
Community Information
- Address2025 N College Avenue
- CityFort Collins
- CountyLarimer
- StateCO
- Zip Code80524
Amenities
- AmenitiesClubhouse, Playground
- Parking Spaces4
- ParkingAsphalt
Utilities
Cable Available, Electricity Connected, Internet Access (Wired), Natural Gas Connected
Interior
- HeatingForced Air
- CoolingNone
Interior Features
Eat-in Kitchen, Laminate Counters, Open Floorplan, Smoke Free, Vaulted Ceiling(s), Walk-In Closet(s)
Appliances
Dishwasher, Oven, Range, Range Hood
Exterior
- Lot DescriptionMany Trees
- WindowsWindow Coverings
- RoofComposition
School Information
- DistrictPoudre R-1
- ElementaryIrish
- MiddleLincoln
- HighPoudre
Additional Information
- Date ListedOctober 4th, 2024
Listing Details
 Metro 21 Real Estate Group
Metro 21 Real Estate Group
Office Contact
jennifer@metro21realestate.com,303-920-4663
 Terms and Conditions: The content relating to real estate for sale in this Web site comes in part from the Internet Data eXchange ("IDX") program of METROLIST, INC., DBA RECOLORADO® Real estate listings held by brokers other than RE/MAX Professionals are marked with the IDX Logo. This information is being provided for the consumers personal, non-commercial use and may not be used for any other purpose. All information subject to change and should be independently verified.
Terms and Conditions: The content relating to real estate for sale in this Web site comes in part from the Internet Data eXchange ("IDX") program of METROLIST, INC., DBA RECOLORADO® Real estate listings held by brokers other than RE/MAX Professionals are marked with the IDX Logo. This information is being provided for the consumers personal, non-commercial use and may not be used for any other purpose. All information subject to change and should be independently verified.
Copyright 2025 METROLIST, INC., DBA RECOLORADO® -- All Rights Reserved 6455 S. Yosemite St., Suite 500 Greenwood Village, CO 80111 USA
Listing information last updated on April 5th, 2025 at 11:03pm MDT.




















