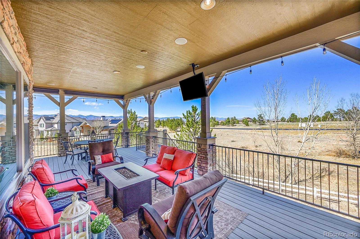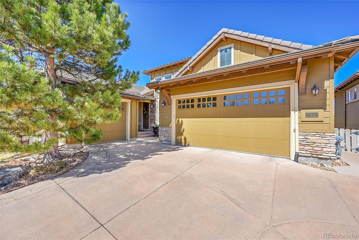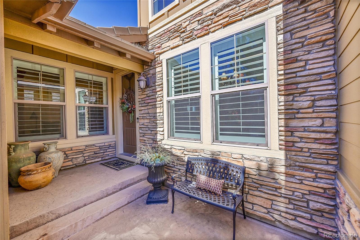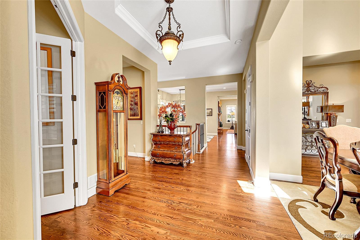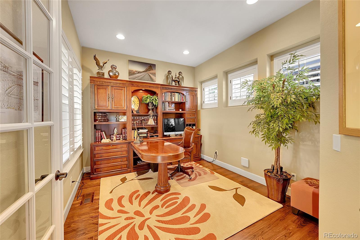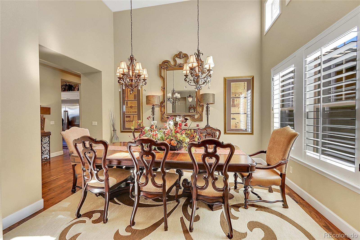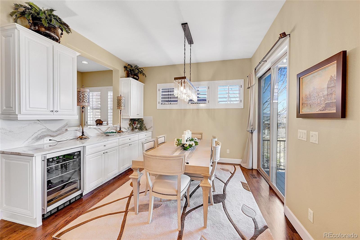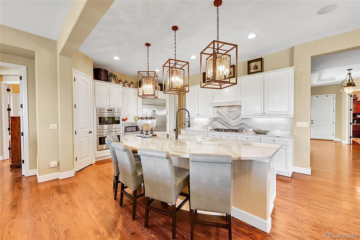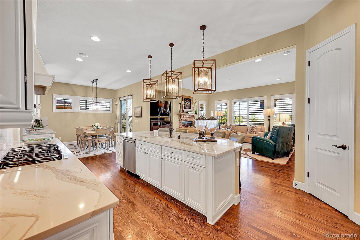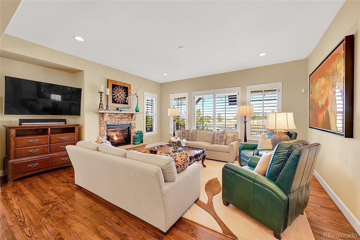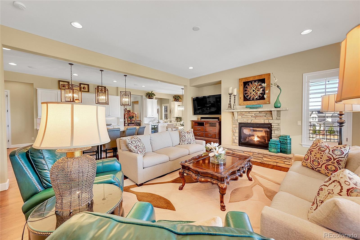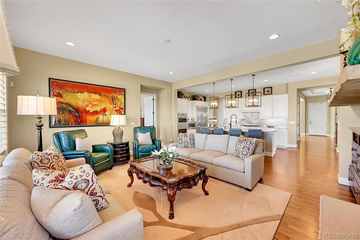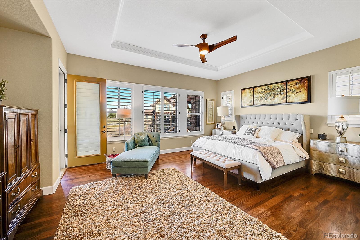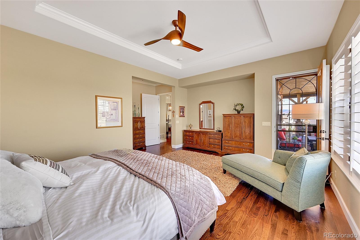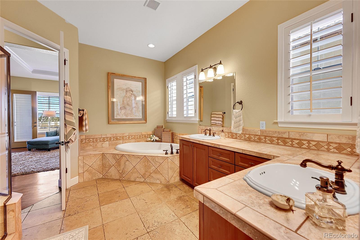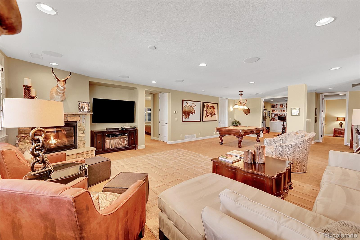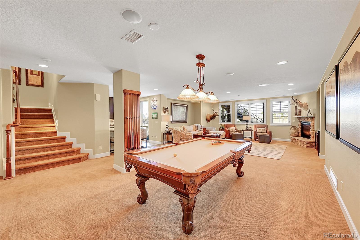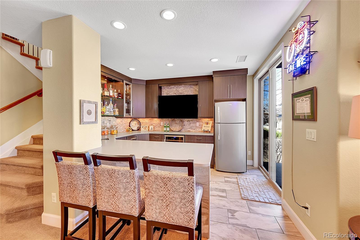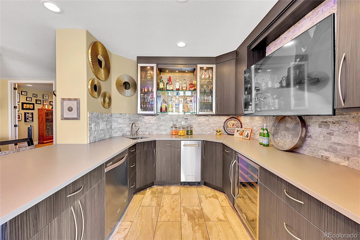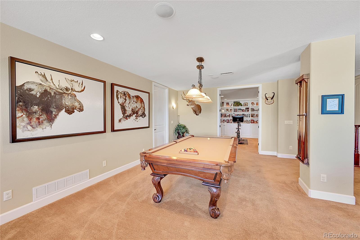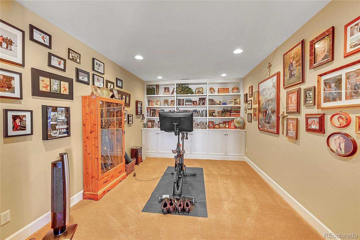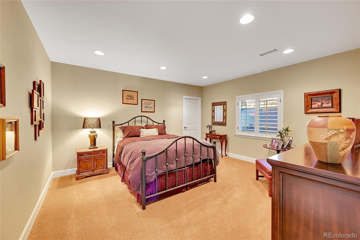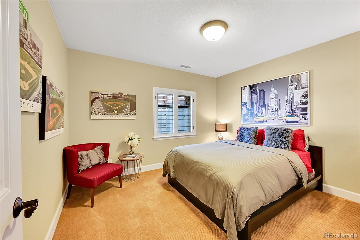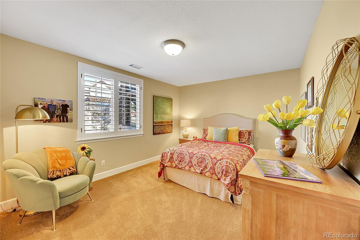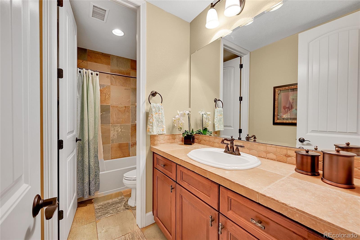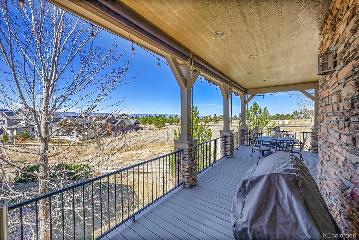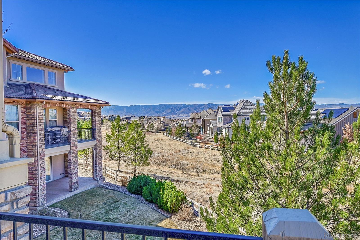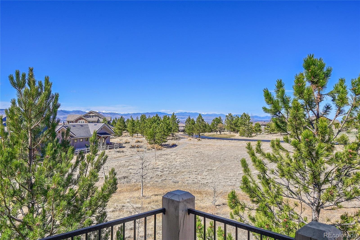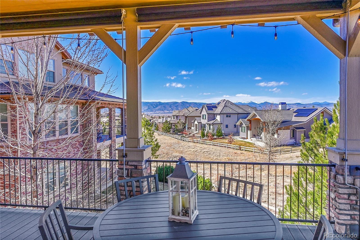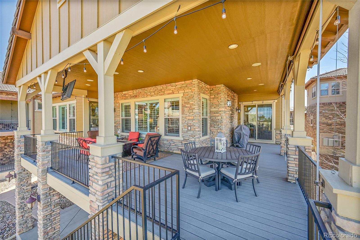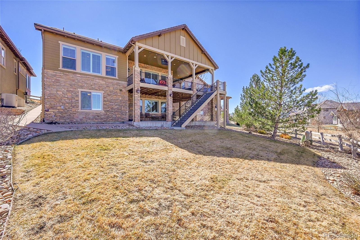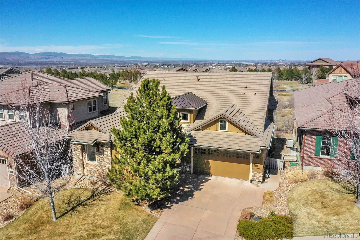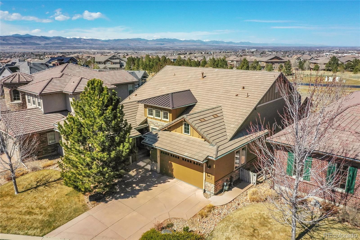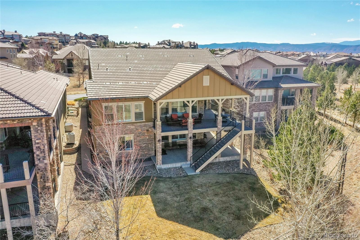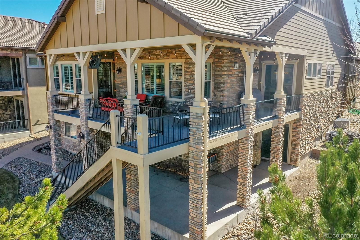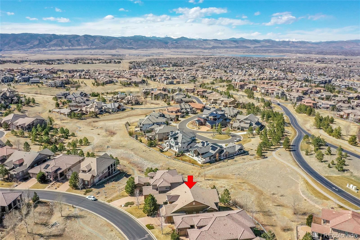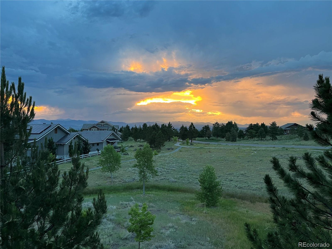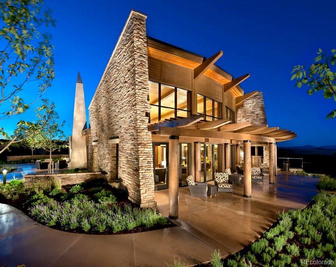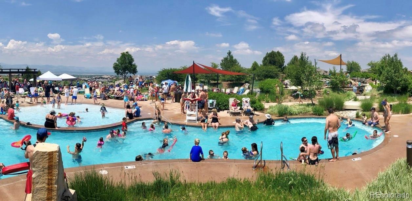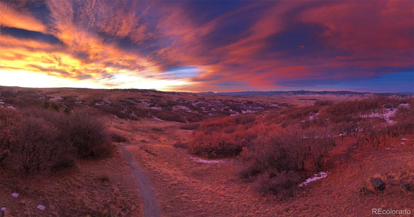Find us on...
Dashboard
- 4 Beds
- 3 Baths
- 4,125 Sqft
- .21 Acres
New Search X
10693 Featherwalk Way
Beautiful 4 Bedroom/3 Bath Home with 3-Car Garage located in the prestigious gated BACKCOUNTRY neighborhood is available NOW! This stunning WALKOUT RANCH home with MOUNTAIN VIEWS on a quiet lot offers the perfect blend of elegance, comfort, and convenience. Featuring extended hardwood floors throughout the main level, this home boasts a bright and open floor plan. The spacious great room is warm and inviting with a gas fireplace and access to the maintenance free WRAP-AROUND DECK that is fully covered with a built in roof. The updated gourmet kitchen is a chef’s delight with quartz... more »
Listing Office: Realty One Group Premier Colorado 
Essential Information
- MLS® #2769047
- Price$1,599,900
- Bedrooms4
- Bathrooms3.00
- Full Baths2
- Half Baths1
- Square Footage4,125
- Acres0.21
- Year Built2008
- TypeResidential
- Sub-TypeSingle Family Residence
- StyleMountain Contemporary
- StatusActive
Community Information
- Address10693 Featherwalk Way
- SubdivisionBackcountry
- CityHighlands Ranch
- CountyDouglas
- StateCO
- Zip Code80126
Amenities
- Parking Spaces3
- # of Garages3
- ViewMountain(s)
Amenities
Clubhouse, Fitness Center, Gated, Playground, Pool, Trail(s)
Utilities
Cable Available, Electricity Connected, Natural Gas Connected, Phone Available
Parking
220 Volts, Dry Walled, Finished
Interior
- HeatingForced Air, Natural Gas
- CoolingCentral Air
- FireplaceYes
- # of Fireplaces2
- FireplacesBasement, Great Room
- StoriesOne
Interior Features
Ceiling Fan(s), Eat-in Kitchen, Entrance Foyer, Five Piece Bath, High Ceilings, High Speed Internet, Kitchen Island, Open Floorplan, Pantry, Primary Suite, Quartz Counters, Radon Mitigation System, Smoke Free, Utility Sink, Walk-In Closet(s), Wet Bar
Appliances
Bar Fridge, Dishwasher, Disposal, Double Oven, Dryer, Freezer, Humidifier, Microwave, Range Hood, Refrigerator, Sump Pump, Tankless Water Heater, Washer, Wine Cooler
Exterior
- Exterior FeaturesLighting, Smart Irrigation
- RoofConcrete
- FoundationStructural
Lot Description
Landscaped, Master Planned, Open Space, Sloped, Sprinklers In Front, Sprinklers In Rear
Windows
Double Pane Windows, Window Treatments
School Information
- DistrictDouglas RE-1
- ElementaryStone Mountain
- MiddleRanch View
- HighThunderridge
Additional Information
- Date ListedMarch 20th, 2025
Listing Details
- Office Contact720-220-1125
Realty One Group Premier Colorado
 Terms and Conditions: The content relating to real estate for sale in this Web site comes in part from the Internet Data eXchange ("IDX") program of METROLIST, INC., DBA RECOLORADO® Real estate listings held by brokers other than RE/MAX Professionals are marked with the IDX Logo. This information is being provided for the consumers personal, non-commercial use and may not be used for any other purpose. All information subject to change and should be independently verified.
Terms and Conditions: The content relating to real estate for sale in this Web site comes in part from the Internet Data eXchange ("IDX") program of METROLIST, INC., DBA RECOLORADO® Real estate listings held by brokers other than RE/MAX Professionals are marked with the IDX Logo. This information is being provided for the consumers personal, non-commercial use and may not be used for any other purpose. All information subject to change and should be independently verified.
Copyright 2025 METROLIST, INC., DBA RECOLORADO® -- All Rights Reserved 6455 S. Yosemite St., Suite 500 Greenwood Village, CO 80111 USA
Listing information last updated on April 3rd, 2025 at 6:05pm MDT.

