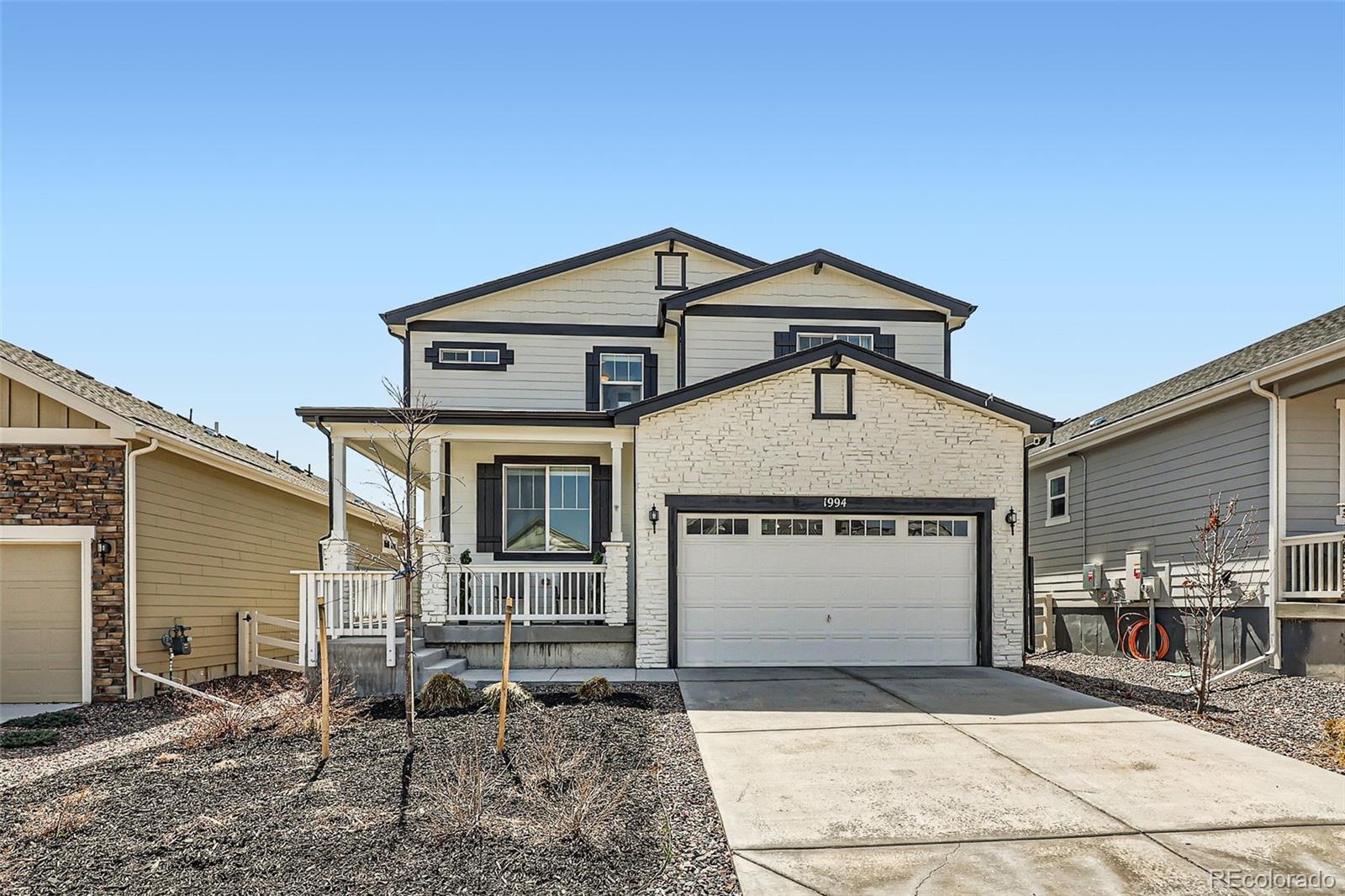Find us on...
Dashboard
- 4 Beds
- 4 Baths
- 3,054 Sqft
- .11 Acres
New Search X
1994 Spencer Avenue
Tucked away in the picturesque and highly sought-after Crystal Valley Ranch community, this stunning two-story home offers the perfect blend of modern comfort and timeless elegance. From the moment you arrive, you’ll be captivated by the home’s charming curb appeal, with its beautifully landscaped front yard and inviting front porch. Step inside to discover a thoughtfully designed layout featuring spacious living areas filled with natural light, soaring ceilings, and stylish finishes throughout. The main level boasts an open-concept living room and kitchen—perfect for entertaining—complete with stainless steel appliances, granite countertops, and a large center island. Just off the kitchen, a cozy dining area overlooks the backyard, creating a seamless indoor-outdoor flow. Upstairs, you’ll find a generous primary suite with a walk-in closet, private balcony, and a spa-like ensuite bathroom, as well as additional bedrooms and a versatile loft space—ideal for a home office, playroom, or media area. Outside, the backyard offers a private retreat with a patio area perfect for summer evenings or weekend BBQs, and there's plenty of room to play, garden, or relax. Residents of Crystal Valley Ranch enjoy access to Castle Rock’s largest community park (55 acres!) scenic trails, and a state-of-the-art community center with a pool and fitness facilities. Located just minutes from downtown Castle Rock, shopping, dining, and top-rated schools, this home offers the best of both tranquility and convenience. Don’t miss your opportunity to live in one of Castle Rock’s most desirable neighborhoods—schedule your private tour today!
Listing Office: NAV Real Estate 
Essential Information
- MLS® #2767611
- Price$685,000
- Bedrooms4
- Bathrooms4.00
- Full Baths2
- Half Baths1
- Square Footage3,054
- Acres0.11
- Year Built2022
- TypeResidential
- Sub-TypeSingle Family Residence
- StyleTraditional
- StatusActive
Community Information
- Address1994 Spencer Avenue
- SubdivisionCrystal Valley Ranch
- CityCastle Rock
- CountyDouglas
- StateCO
- Zip Code80104
Amenities
- Parking Spaces4
- # of Garages2
Amenities
Clubhouse, Fitness Center, Park, Playground, Pool, Trail(s)
Utilities
Cable Available, Electricity Connected, Natural Gas Connected
Parking
Dry Walled, Insulated Garage, Lighted, Oversized, Storage
Interior
- HeatingForced Air
- CoolingCentral Air
- FireplaceYes
- # of Fireplaces1
- FireplacesFamily Room, Gas
- StoriesTwo
Interior Features
Granite Counters, High Speed Internet, Jack & Jill Bathroom, Kitchen Island, Pantry, Primary Suite, Smoke Free
Appliances
Dishwasher, Disposal, Dryer, Gas Water Heater, Microwave, Range, Range Hood, Refrigerator, Washer
Exterior
- RoofComposition
Exterior Features
Balcony, Private Yard, Rain Gutters, Smart Irrigation
Lot Description
Landscaped, Level, Master Planned
Windows
Double Pane Windows, Egress Windows, Window Coverings
School Information
- DistrictDouglas RE-1
- ElementaryCastle Rock
- MiddleMesa
- HighDouglas County
Additional Information
- Date ListedApril 10th, 2025
Listing Details
 NAV Real Estate
NAV Real Estate
Office Contact
jessriley@navcolorado.com,479-629-3212
 Terms and Conditions: The content relating to real estate for sale in this Web site comes in part from the Internet Data eXchange ("IDX") program of METROLIST, INC., DBA RECOLORADO® Real estate listings held by brokers other than RE/MAX Professionals are marked with the IDX Logo. This information is being provided for the consumers personal, non-commercial use and may not be used for any other purpose. All information subject to change and should be independently verified.
Terms and Conditions: The content relating to real estate for sale in this Web site comes in part from the Internet Data eXchange ("IDX") program of METROLIST, INC., DBA RECOLORADO® Real estate listings held by brokers other than RE/MAX Professionals are marked with the IDX Logo. This information is being provided for the consumers personal, non-commercial use and may not be used for any other purpose. All information subject to change and should be independently verified.
Copyright 2025 METROLIST, INC., DBA RECOLORADO® -- All Rights Reserved 6455 S. Yosemite St., Suite 500 Greenwood Village, CO 80111 USA
Listing information last updated on April 20th, 2025 at 10:18am MDT.



































