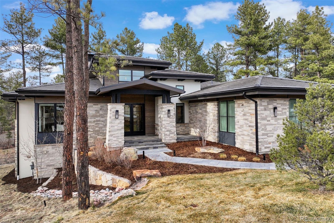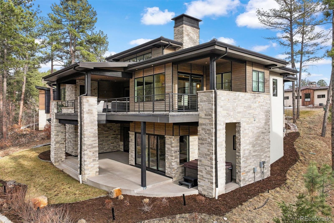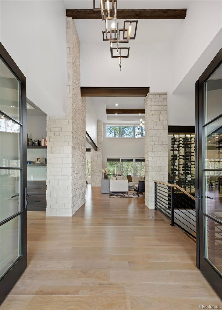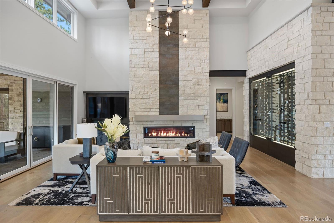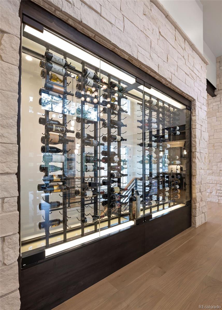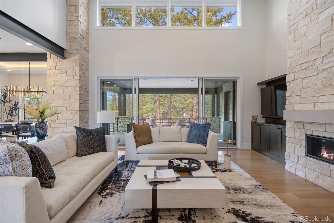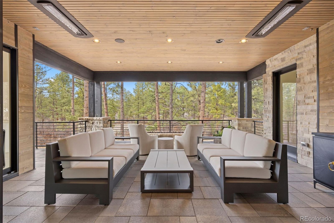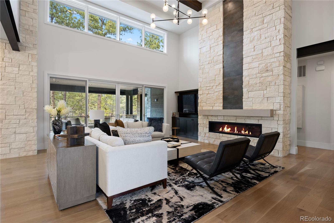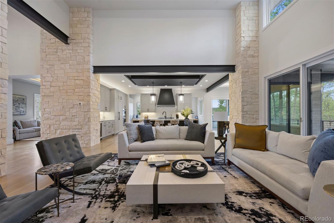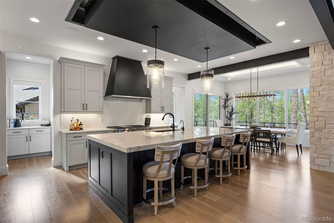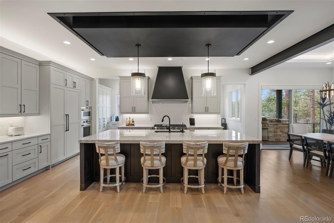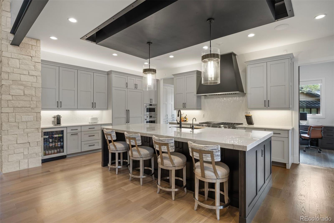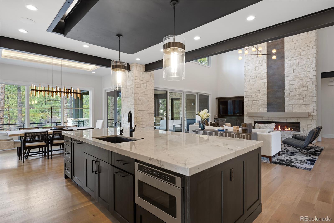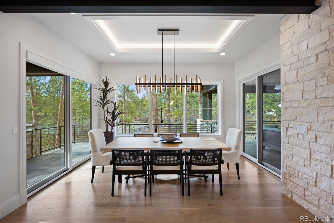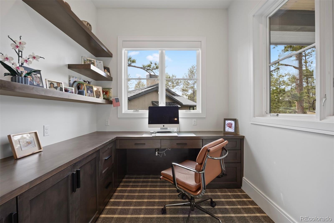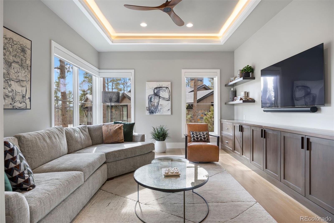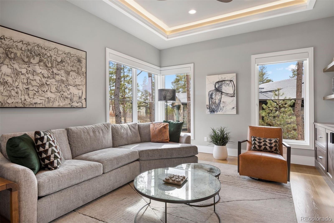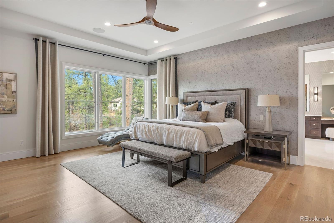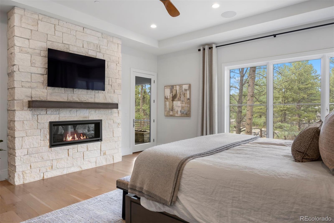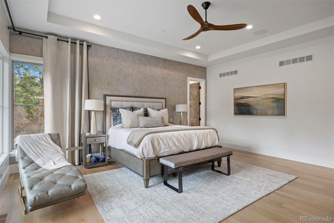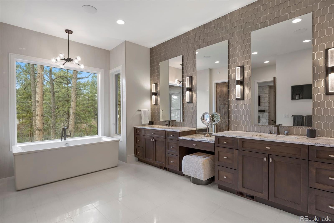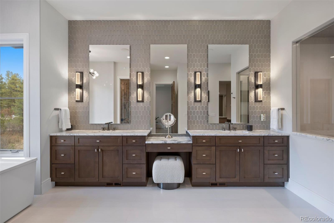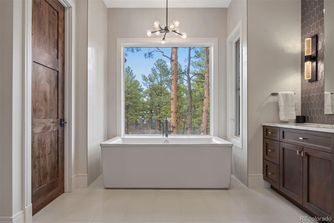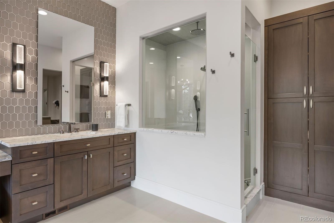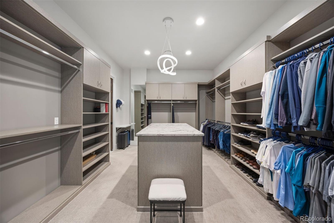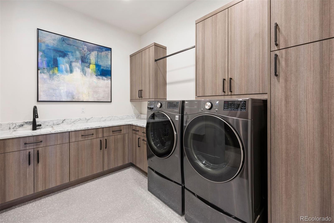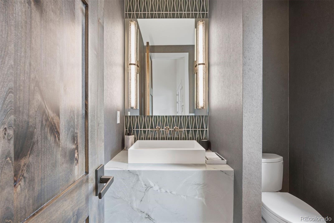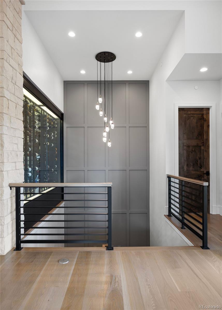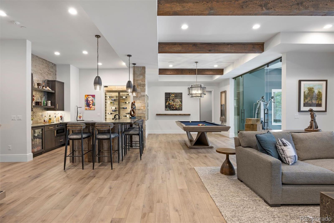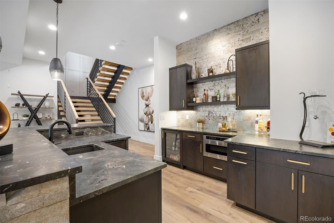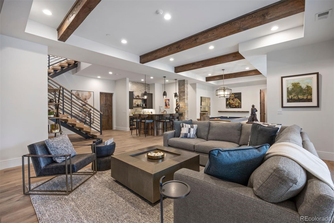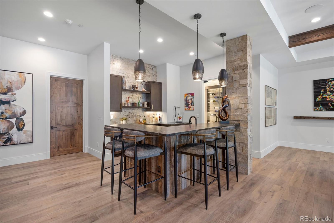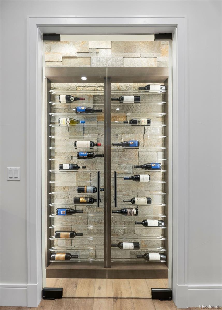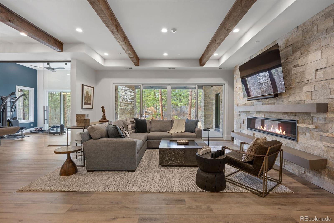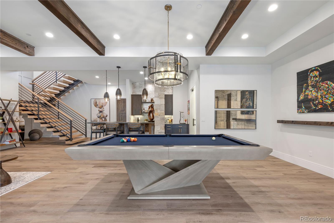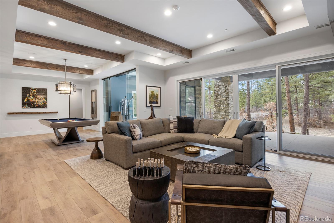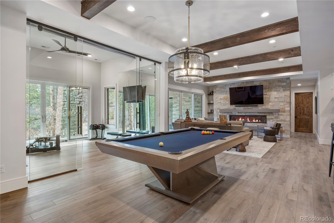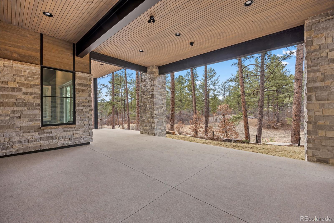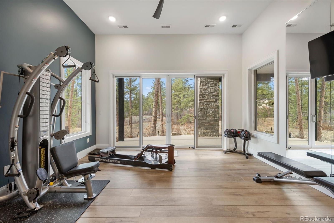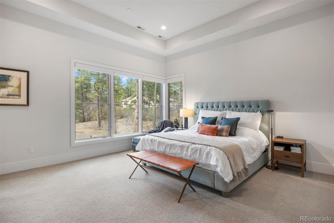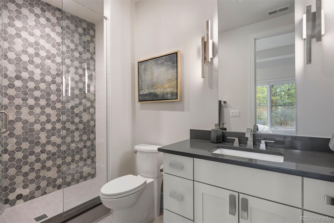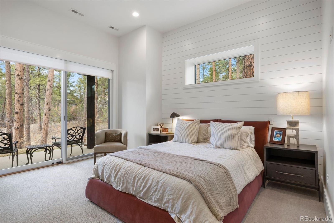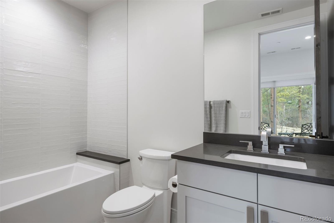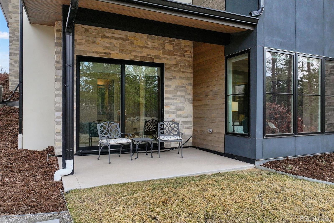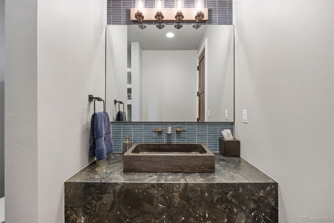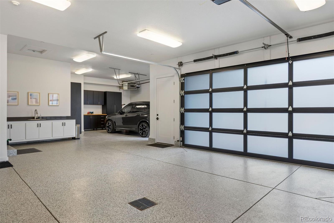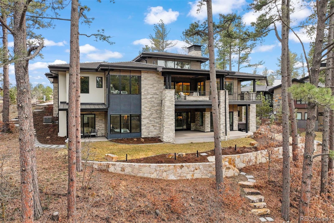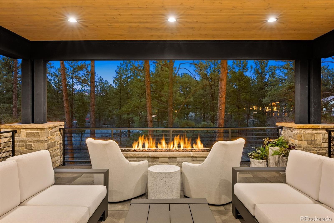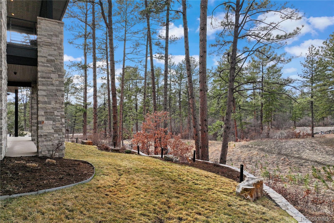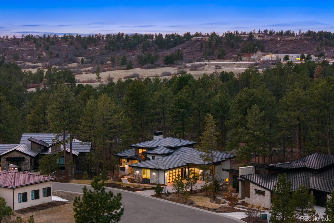Find us on...
Dashboard
- 3 Beds
- 5 Baths
- 5,061 Sqft
- ½ Acres
New Search X
1207 Wildcat Bend Court
Luxury and sophistication blend beautifully in this like-new, modern mountain custom home located in the coveted Village at Castle Pines community. Meticulously designed and maintained for the most discerning homeowner, this residence is a masterpiece of architectural excellence, seamlessly blending contemporary elegance with timeless natural elements. On arrival, you'll enter the striking foyer, where 7” white oak floors and unique stone design elements set an opulent yet comfortable tone. Filled with natural light, the expansive great room showcases a 72” linear fireplace, dramatic wine wall, high ceilings with exposed wood and iron beams, and soaring windows. The gourmet kitchen is a chef’s dream, featuring quartzite counters, Wolf appliances, Sub-Zero refrigerator, and a back kitchen with walk-in pantry and custom cabinetry. The dining area opens to an outdoor deck overlooking stately pine trees and a peaceful wildlife corridor, complete with flush-mounted Bromic heaters, built-in gas grill, and a 72” gas fire pit ideal for year-round entertaining. The primary suite boasts a linear fireplace, radiant floor heating in the spa-inspired bath, honed marble counters, large freestanding bathtub, and fully tiled rain shower. An expansive custom walk-in closet flows directly to the laundry room. Further, a stunning powder room, office, and living room | den complete the main level. The walkout lower level offers an elevated entertainment experience with a wet bar and custom-designed glass-faced wine closet. A spacious recreation room with 4th linear fireplace opens to a covered patio and sets the stage for lively gatherings. The glass-faced gym and 2 additional bedrooms, both with en suite bathrooms, enhance the home’s appeal. Even the heated garage stands apart with epoxy floors and two 220V EV charging outlets. Simply put, if you're looking for a living experience that epitomizes the pinnacle of rare and refined living, you've found it in this exceptional residence.
Listing Office: LIV Sotheby's International Realty 
Essential Information
- MLS® #2760867
- Price$3,750,000
- Bedrooms3
- Bathrooms5.00
- Full Baths2
- Half Baths2
- Square Footage5,061
- Acres0.50
- Year Built2022
- TypeResidential
- Sub-TypeSingle Family Residence
- StyleContemporary
- StatusActive
Community Information
- Address1207 Wildcat Bend Court
- SubdivisionCastle Pines Village
- CityCastle Rock
- CountyDouglas
- StateCO
- Zip Code80108
Amenities
- Parking Spaces3
- # of Garages3
- ViewMeadow
Amenities
Clubhouse, Fitness Center, Gated, Park, Playground, Pool, Spa/Hot Tub, Tennis Court(s), Trail(s)
Utilities
Cable Available, Electricity Connected, Natural Gas Connected, Phone Available
Parking
220 Volts, Concrete, Electric Vehicle Charging Station(s), Finished, Floor Coating, Oversized
Interior
- HeatingForced Air, Natural Gas
- CoolingCentral Air
- FireplaceYes
- # of Fireplaces4
- StoriesOne
Interior Features
Built-in Features, Ceiling Fan(s), Eat-in Kitchen, Entrance Foyer, Five Piece Bath, High Ceilings, Kitchen Island, Open Floorplan, Pantry, Primary Suite, Solid Surface Counters, Hot Tub, Utility Sink, Walk-In Closet(s), Wet Bar
Appliances
Bar Fridge, Cooktop, Dishwasher, Disposal, Double Oven, Microwave, Range Hood, Refrigerator, Wine Cooler
Fireplaces
Basement, Gas, Great Room, Outside, Primary Bedroom
Exterior
- Lot DescriptionCul-De-Sac
- WindowsWindow Coverings
- RoofConcrete
Exterior Features
Fire Pit, Gas Grill, Gas Valve, Lighting, Rain Gutters, Spa/Hot Tub
School Information
- DistrictDouglas RE-1
- ElementaryBuffalo Ridge
- MiddleRocky Heights
- HighRock Canyon
Additional Information
- Date ListedMarch 14th, 2025
Listing Details
LIV Sotheby's International Realty
Office Contact
schadwick@livsothebysrealty.com,303-829-4713
 Terms and Conditions: The content relating to real estate for sale in this Web site comes in part from the Internet Data eXchange ("IDX") program of METROLIST, INC., DBA RECOLORADO® Real estate listings held by brokers other than RE/MAX Professionals are marked with the IDX Logo. This information is being provided for the consumers personal, non-commercial use and may not be used for any other purpose. All information subject to change and should be independently verified.
Terms and Conditions: The content relating to real estate for sale in this Web site comes in part from the Internet Data eXchange ("IDX") program of METROLIST, INC., DBA RECOLORADO® Real estate listings held by brokers other than RE/MAX Professionals are marked with the IDX Logo. This information is being provided for the consumers personal, non-commercial use and may not be used for any other purpose. All information subject to change and should be independently verified.
Copyright 2025 METROLIST, INC., DBA RECOLORADO® -- All Rights Reserved 6455 S. Yosemite St., Suite 500 Greenwood Village, CO 80111 USA
Listing information last updated on April 5th, 2025 at 3:18pm MDT.

