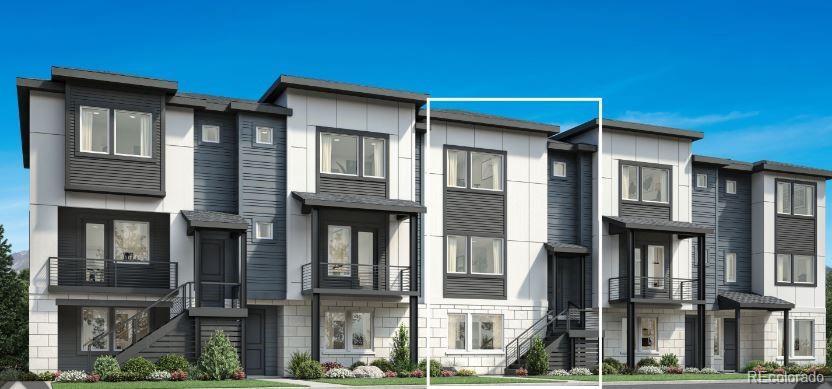Find us on...
Dashboard
- 3 Beds
- 4 Baths
- 2,335 Sqft
- .03 Acres
New Search X
682 Belay Street
NEW Toll Brothers townhome at Erie Town Center with limited time finance and purchase incentives. Estimated delivery in early 2025. The Ulster plan showcases refined, open-concept design with a floorplan ideal for entertaining and everyday living. Entering the home at the second level, the foyer opens to a spacious great room featuring lofty 10' ceilings and large windows. The well-equipped kitchen features Kitchen Aid stainless steel appliances, modern flat panel cabinets finished in white and complimented with a designer tile backsplash. You'll love the spacious walk-in pantry. Enjoy the ease of casual dining at your expanded center island topped with stylish quartz countertops. Centered to the living space is the casual dining space and a tucked away powder bath. Stylish horizontal iron open rail elevates the design. Large windows and easy to maintain LVP flooring throughout the main living area keep the space feeling airy and open. Upstairs at the 3rd Level, the horizontal iron rail really makes a stylish impression. The primary suite features a very large walk-in closet and an en suite bathroom featuring dual vanities, luxe frameless shower with seat, and a private water closet. Two additional secondary bedrooms ensure there's room for everyone. Convenient Laundry closet is located near the bedrooms on the 3rd Level. At the ground level, an everyday entry leads to a large flex room, perfect for a home office, play room, or secluded secondary living space and features a convenient attached powder bath. Additional features include a spacious two-car garage and a very large storage space within the garage. Residents at Erie Town Center will enjoy a vibrant, central location near shops, dining, regional trails and recreation, and an easy commute to Boulder, Denver, and DIA and Broomfield Airports. Don't miss this opportunity to join this exciting new community in the heart of Erie. Call to schedule your tour today!
Listing Office: Coldwell Banker Realty 56 
Essential Information
- MLS® #2744323
- Price$660,000
- Bedrooms3
- Bathrooms4.00
- Full Baths1
- Square Footage2,335
- Acres0.03
- Year Built2024
- TypeResidential
- Sub-TypeTownhouse
- StyleUrban Contemporary
- StatusActive
Community Information
- Address682 Belay Street
- SubdivisionErie Town Center
- CityErie
- CountyBoulder
- StateCO
- Zip Code80516
Amenities
- AmenitiesPark
- Parking Spaces2
- # of Garages2
Utilities
Cable Available, Electricity Connected, Natural Gas Connected, Phone Available
Parking
Asphalt, Dry Walled, Lighted, Smart Garage Door
Interior
- HeatingForced Air
- CoolingCentral Air
- StoriesThree Or More
Interior Features
Entrance Foyer, Kitchen Island, Open Floorplan, Pantry, Primary Suite, Quartz Counters, Radon Mitigation System, Smart Thermostat, Smoke Free, Walk-In Closet(s), Wired for Data
Appliances
Dishwasher, Disposal, Microwave, Oven, Sump Pump, Tankless Water Heater
Exterior
- Exterior FeaturesPlayground, Rain Gutters
- Lot DescriptionGreenbelt, Landscaped
- WindowsDouble Pane Windows
- RoofArchitecural Shingle
- FoundationRaised
School Information
- DistrictSt. Vrain Valley RE-1J
- ElementaryRed Hawk
- MiddleErie
- HighErie
Additional Information
- Date ListedFebruary 17th, 2025
- ZoningResidential
Listing Details
 Coldwell Banker Realty 56
Coldwell Banker Realty 56
Office Contact
Elise.fay@cbrealty.com,303-235-0400
 Terms and Conditions: The content relating to real estate for sale in this Web site comes in part from the Internet Data eXchange ("IDX") program of METROLIST, INC., DBA RECOLORADO® Real estate listings held by brokers other than RE/MAX Professionals are marked with the IDX Logo. This information is being provided for the consumers personal, non-commercial use and may not be used for any other purpose. All information subject to change and should be independently verified.
Terms and Conditions: The content relating to real estate for sale in this Web site comes in part from the Internet Data eXchange ("IDX") program of METROLIST, INC., DBA RECOLORADO® Real estate listings held by brokers other than RE/MAX Professionals are marked with the IDX Logo. This information is being provided for the consumers personal, non-commercial use and may not be used for any other purpose. All information subject to change and should be independently verified.
Copyright 2025 METROLIST, INC., DBA RECOLORADO® -- All Rights Reserved 6455 S. Yosemite St., Suite 500 Greenwood Village, CO 80111 USA
Listing information last updated on April 5th, 2025 at 5:49am MDT.





