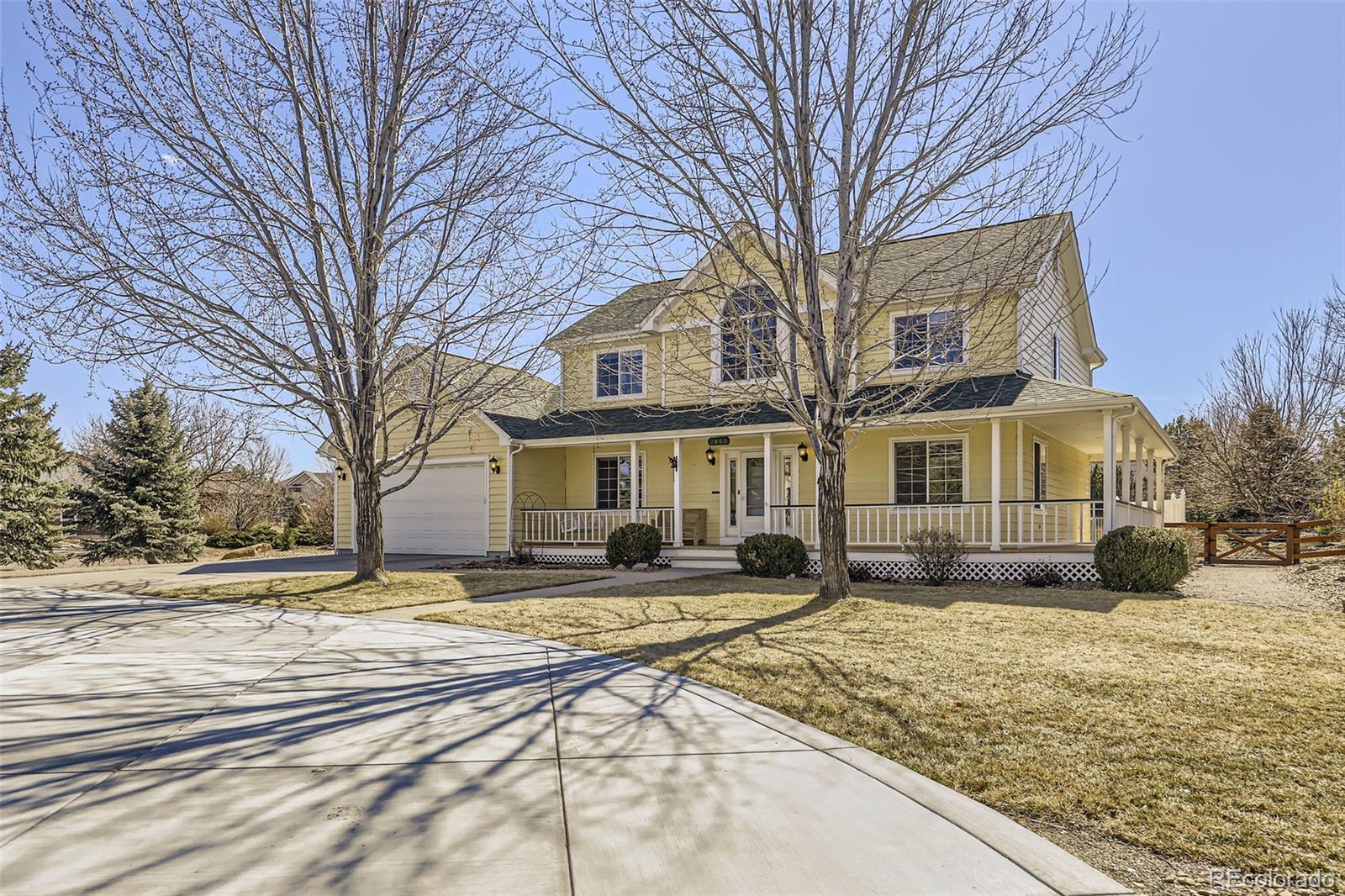Find us on...
Dashboard
- 4 Beds
- 5 Baths
- 3,358 Sqft
- 1.03 Acres
New Search X
7440 W 94th Place
From the moment you arrive, this exquisite Westminster estate captivates with its sprawling front porch, brand-new rainbow driveway, and soaring mature trees that create a private, storybook setting. Sitting on a rare full acre, this 4-bedroom + 2 offices, 3.5-bathroom home is a perfect blend of timeless charm and modern updates—all just minutes from the city. Step inside to discover beautiful hardwood floors, an updated kitchen with soapstone countertops and stainless steel appliances, and a mudroom straight out of a Pottery Barn magazine, complete with abundant storage and a utility sink. The primary suite and additional bedrooms offer plenty of space, while the refreshed basement boasts a newly updated bathroom, fresh paint, and plush new carpeting. But the true showstopper? A separate, 2,800 sq foot, oversized two-story barn—a rare and coveted find—featuring freshly epoxied floors, massive beams, a half bathroom, and a newly finished office space upstairs. With unparalleled space, privacy, and high-end charm, this unique property offers the best of both worlds: a serene retreat on a full acre, yet just 15 minutes into Downtown Denver and 15 minutes into Downtown Boulder. No HOA in unincorporated Jefferson County-- endless possibilities await! Opportunities like this don’t come often—don’t miss your chance!
Listing Office: Your Castle Real Estate Inc 
Essential Information
- MLS® #2715361
- Price$1,570,000
- Bedrooms4
- Bathrooms5.00
- Full Baths2
- Half Baths2
- Square Footage3,358
- Acres1.03
- Year Built1997
- TypeResidential
- Sub-TypeSingle Family Residence
- StyleTraditional
- StatusActive
Community Information
- Address7440 W 94th Place
- SubdivisionSagel
- CityWestminster
- CountyJefferson
- StateCO
- Zip Code80021
Amenities
- Parking Spaces2
- ParkingCircular Driveway, Concrete
- # of Garages2
Interior
- HeatingForced Air
- CoolingCentral Air
- StoriesTwo
Interior Features
Ceiling Fan(s), High Ceilings, Jet Action Tub, Kitchen Island, Open Floorplan, Primary Suite, Smoke Free, Stone Counters, Utility Sink, Walk-In Closet(s)
Appliances
Cooktop, Dishwasher, Disposal, Dryer, Microwave, Oven, Range, Range Hood, Refrigerator, Tankless Water Heater, Washer
Exterior
- Exterior FeaturesPrivate Yard
- RoofComposition
School Information
- DistrictJefferson County R-1
- ElementarySemper
- MiddleMandalay
- HighStandley Lake
Additional Information
- Date ListedMarch 13th, 2025
Listing Details
 Your Castle Real Estate Inc
Your Castle Real Estate Inc- Office Contactindia@mynewera.com
 Terms and Conditions: The content relating to real estate for sale in this Web site comes in part from the Internet Data eXchange ("IDX") program of METROLIST, INC., DBA RECOLORADO® Real estate listings held by brokers other than RE/MAX Professionals are marked with the IDX Logo. This information is being provided for the consumers personal, non-commercial use and may not be used for any other purpose. All information subject to change and should be independently verified.
Terms and Conditions: The content relating to real estate for sale in this Web site comes in part from the Internet Data eXchange ("IDX") program of METROLIST, INC., DBA RECOLORADO® Real estate listings held by brokers other than RE/MAX Professionals are marked with the IDX Logo. This information is being provided for the consumers personal, non-commercial use and may not be used for any other purpose. All information subject to change and should be independently verified.
Copyright 2025 METROLIST, INC., DBA RECOLORADO® -- All Rights Reserved 6455 S. Yosemite St., Suite 500 Greenwood Village, CO 80111 USA
Listing information last updated on March 31st, 2025 at 9:49am MDT.











































