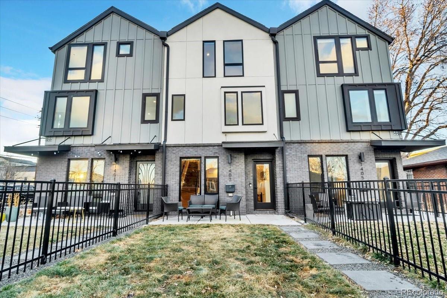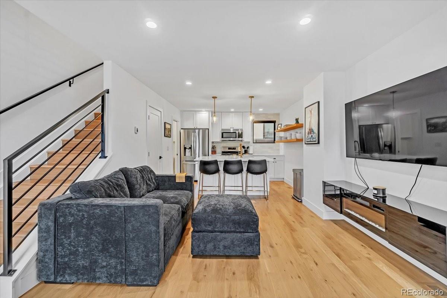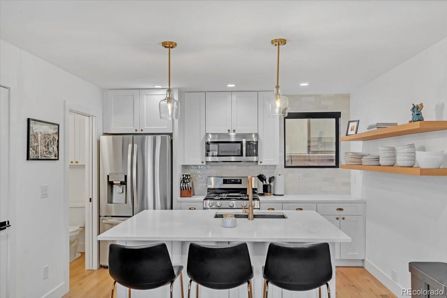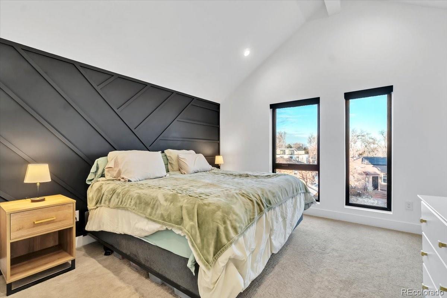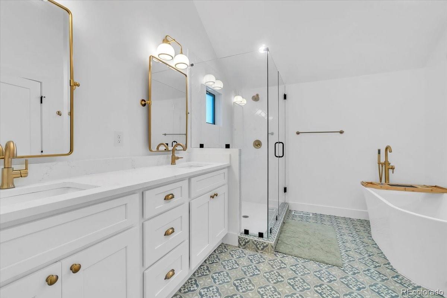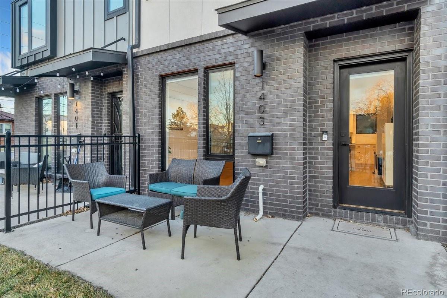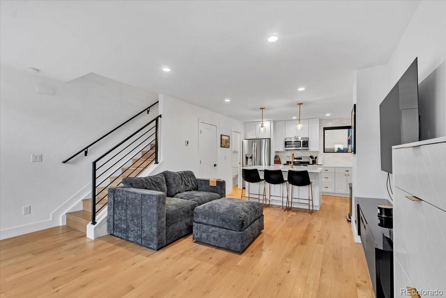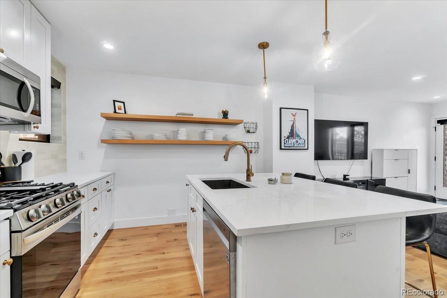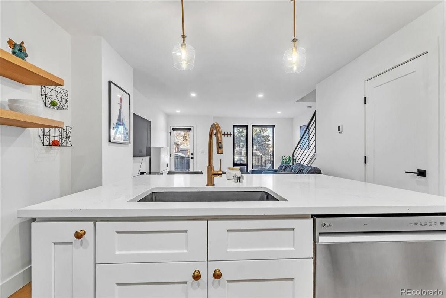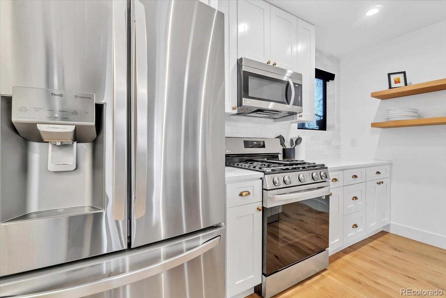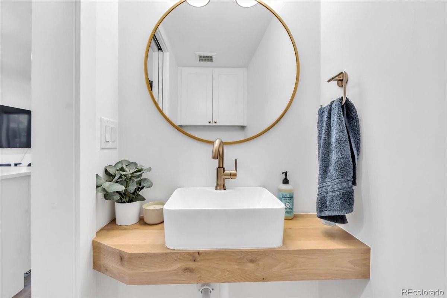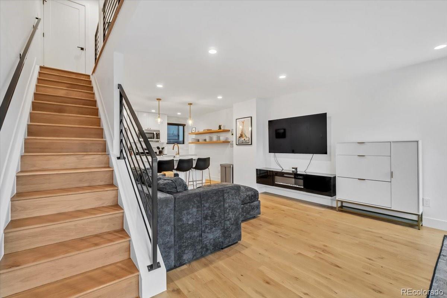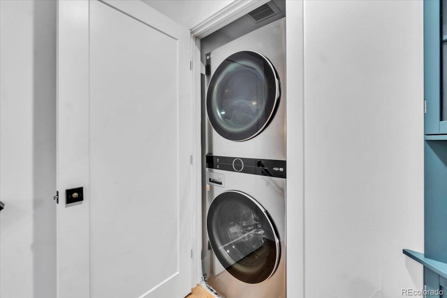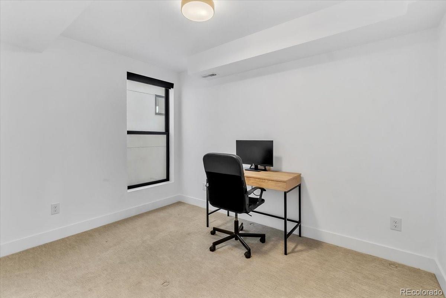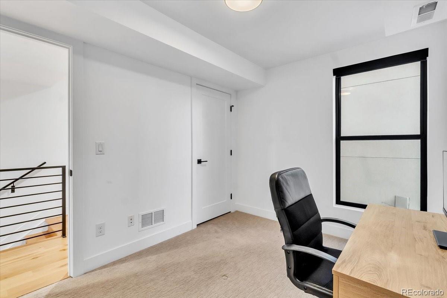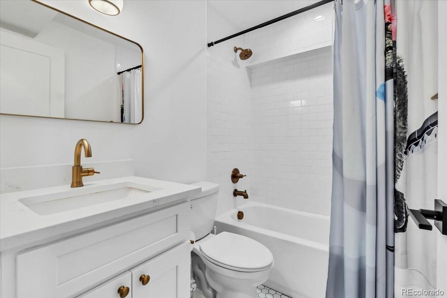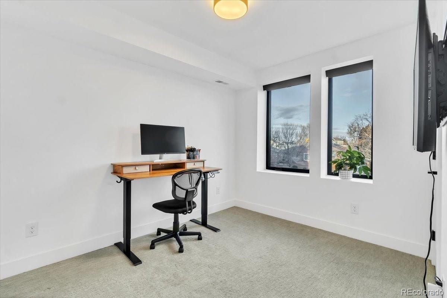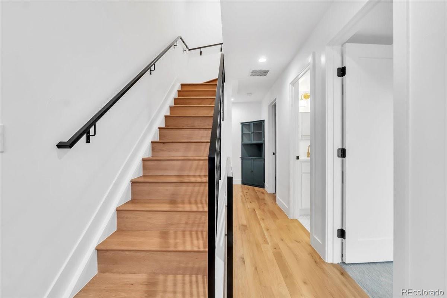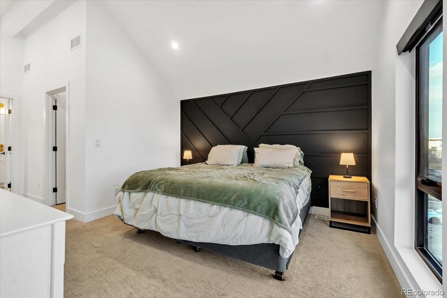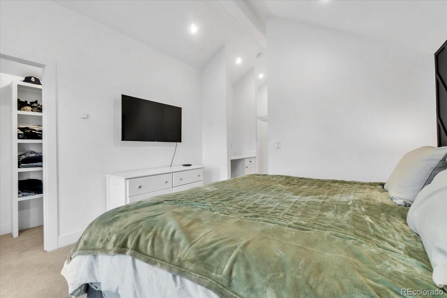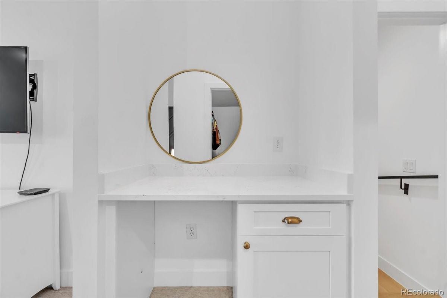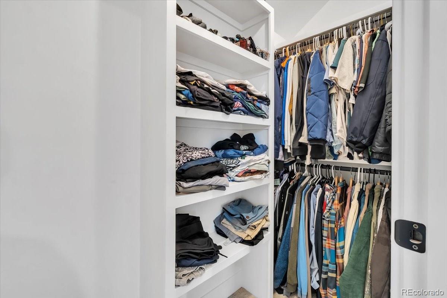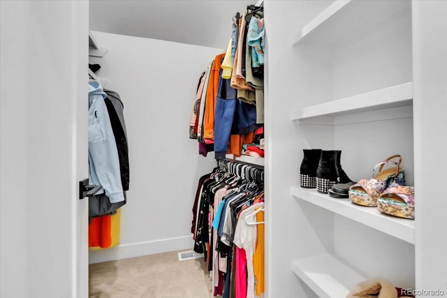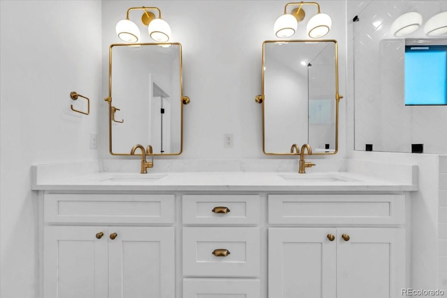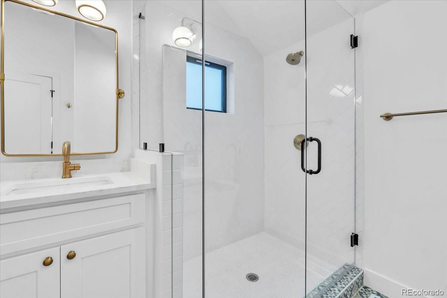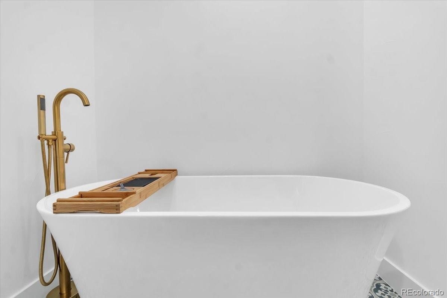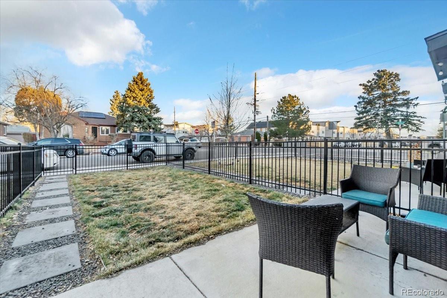Find us on...
Dashboard
- $715k Price
- 3 Beds
- 3 Baths
- 1,489 Sqft
New Search X
1403 Yates Street
Welcome to a home that blends luxury with unmatched convenience. From the moment you arrive, you'll be captivated by the private front yard that offers a serene, personal retreat right at your doorstep. Enjoy the ease of direct front access, eliminating the need for side walkways or shared entry points, creating a true single-family feel. Step inside to an open-concept layout adorned with stunning oak hardwood floors and striking black-on-black window frames, all complemented by designer-selected high-end finishes. The bright, modern kitchen is a showpiece, featuring polished quartz... more »
Listing Office: Blue Pebble Homes 
Essential Information
- MLS® #2698328
- Price$715,000
- Bedrooms3
- Bathrooms3.00
- Full Baths2
- Half Baths1
- Square Footage1,489
- Acres0.00
- Year Built2022
- TypeResidential
- Sub-TypeTownhouse
- StyleContemporary
- StatusActive
Community Information
- Address1403 Yates Street
- SubdivisionWest Colfax
- CityDenver
- CountyDenver
- StateCO
- Zip Code80204
Amenities
- Parking Spaces1
- # of Garages1
Interior
- HeatingForced Air
- CoolingCentral Air
- StoriesThree Or More
Interior Features
Kitchen Island, Open Floorplan, Primary Suite, Quartz Counters, Walk-In Closet(s)
Appliances
Dishwasher, Disposal, Dryer, Microwave, Oven, Range, Washer
Exterior
- Exterior FeaturesPrivate Yard
- Lot DescriptionLandscaped
- WindowsDouble Pane Windows
- RoofComposition
- FoundationStructural
School Information
- DistrictDenver 1
- ElementaryColfax
- MiddleLake
- HighNorth
Additional Information
- Date ListedJanuary 16th, 2025
Listing Details
 Blue Pebble Homes
Blue Pebble Homes
Office Contact
Even@livingdreamteam.com,720-902-9131
 Terms and Conditions: The content relating to real estate for sale in this Web site comes in part from the Internet Data eXchange ("IDX") program of METROLIST, INC., DBA RECOLORADO® Real estate listings held by brokers other than RE/MAX Professionals are marked with the IDX Logo. This information is being provided for the consumers personal, non-commercial use and may not be used for any other purpose. All information subject to change and should be independently verified.
Terms and Conditions: The content relating to real estate for sale in this Web site comes in part from the Internet Data eXchange ("IDX") program of METROLIST, INC., DBA RECOLORADO® Real estate listings held by brokers other than RE/MAX Professionals are marked with the IDX Logo. This information is being provided for the consumers personal, non-commercial use and may not be used for any other purpose. All information subject to change and should be independently verified.
Copyright 2025 METROLIST, INC., DBA RECOLORADO® -- All Rights Reserved 6455 S. Yosemite St., Suite 500 Greenwood Village, CO 80111 USA
Listing information last updated on April 4th, 2025 at 10:48pm MDT.

