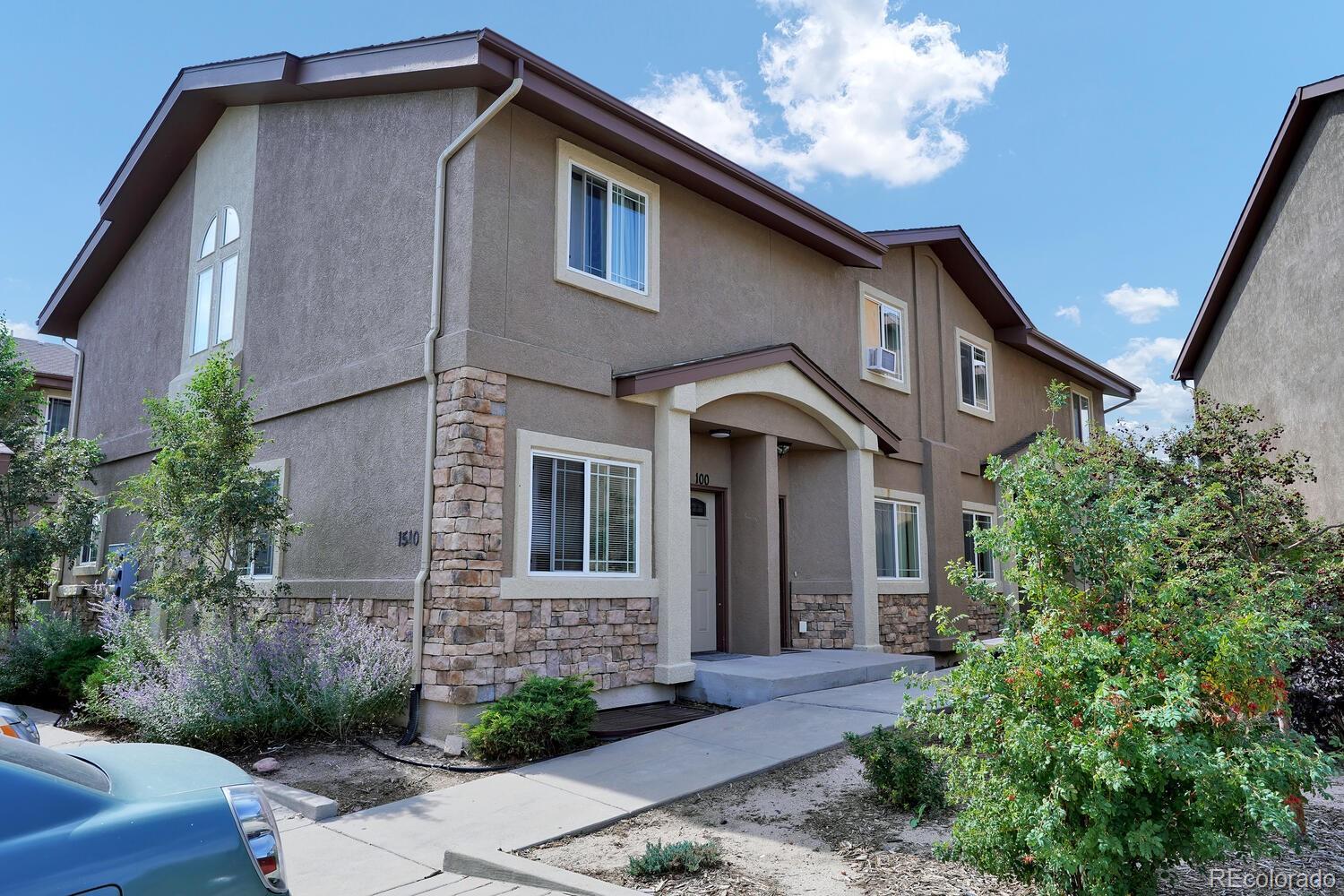Find us on...
Dashboard
- 2 Beds
- 3 Baths
- 1,680 Sqft
- .01 Acres
New Search X
1510 York Road 102
Handicap accessible main level. Lovely Two story condo with a full basement, located in an established Yorkshire Commons. Located West of Academy Blvd with easy access to shopping, I25 and Air Academy. D20 schools too! Fresh paint and professionally cleaned. Perfect home for someone needing a main level accessible unit with easy access to handicap parking. It offers a living room that could easily be converted into a main level bedroom. 3/4 bath provides large open shower for wheelchair access. Kitchen offers eat in area, pantry and all appliances. Main level laundry with electric hook ups. Plenty of cabinet space and a small built in desk. Upper level has the two suites. Each offer its own private full bathrooms, large closets, ceiling fans and vaulted ceilings. Primary suite includes a 5pc bath with a jetted tub and beautiful double vanity. Spacious Basement offers carpet flooring and a small room left unfinished for storage. It could be finished for an additional bedroom and bathroom. Walkout from the main level living room onto your concrete enclosed patio. HOA covers exterior maintenance, Trash Removal and Snow Removal. 1 Garage and 1 designated parking spot.
Listing Office: Teegardin Realty and Investment Company 
Essential Information
- MLS® #2688400
- Price$299,000
- Bedrooms2
- Bathrooms3.00
- Full Baths2
- Square Footage1,680
- Acres0.01
- Year Built2007
- TypeResidential
- Sub-TypeTownhouse
- StatusActive
Community Information
- Address1510 York Road 102
- SubdivisionYorkshire
- CityColorado Springs
- CountyEl Paso
- StateCO
- Zip Code80918
Amenities
- Parking Spaces2
- ParkingAsphalt
- # of Garages1
- ViewMountain(s)
Utilities
Electricity Connected, Natural Gas Connected
Interior
- HeatingForced Air, Natural Gas
- CoolingNone
- StoriesTwo
Interior Features
Ceiling Fan(s), Eat-in Kitchen, Five Piece Bath, Granite Counters, High Ceilings, Pantry, Primary Suite, Vaulted Ceiling(s), Walk-In Closet(s)
Appliances
Dishwasher, Disposal, Microwave, Oven, Range, Refrigerator, Self Cleaning Oven
Exterior
- RoofComposition
- FoundationSlab
School Information
- DistrictAcademy 20
- ElementaryPioneer
- MiddleMountain Ridge
- HighRampart
Additional Information
- Date ListedNovember 4th, 2024
- ZoningOC/CR CU
Listing Details
Teegardin Realty and Investment Company
Office Contact
tteegardin719@gmail.com,719-310-6834
 Terms and Conditions: The content relating to real estate for sale in this Web site comes in part from the Internet Data eXchange ("IDX") program of METROLIST, INC., DBA RECOLORADO® Real estate listings held by brokers other than RE/MAX Professionals are marked with the IDX Logo. This information is being provided for the consumers personal, non-commercial use and may not be used for any other purpose. All information subject to change and should be independently verified.
Terms and Conditions: The content relating to real estate for sale in this Web site comes in part from the Internet Data eXchange ("IDX") program of METROLIST, INC., DBA RECOLORADO® Real estate listings held by brokers other than RE/MAX Professionals are marked with the IDX Logo. This information is being provided for the consumers personal, non-commercial use and may not be used for any other purpose. All information subject to change and should be independently verified.
Copyright 2025 METROLIST, INC., DBA RECOLORADO® -- All Rights Reserved 6455 S. Yosemite St., Suite 500 Greenwood Village, CO 80111 USA
Listing information last updated on April 17th, 2025 at 4:18am MDT.


















