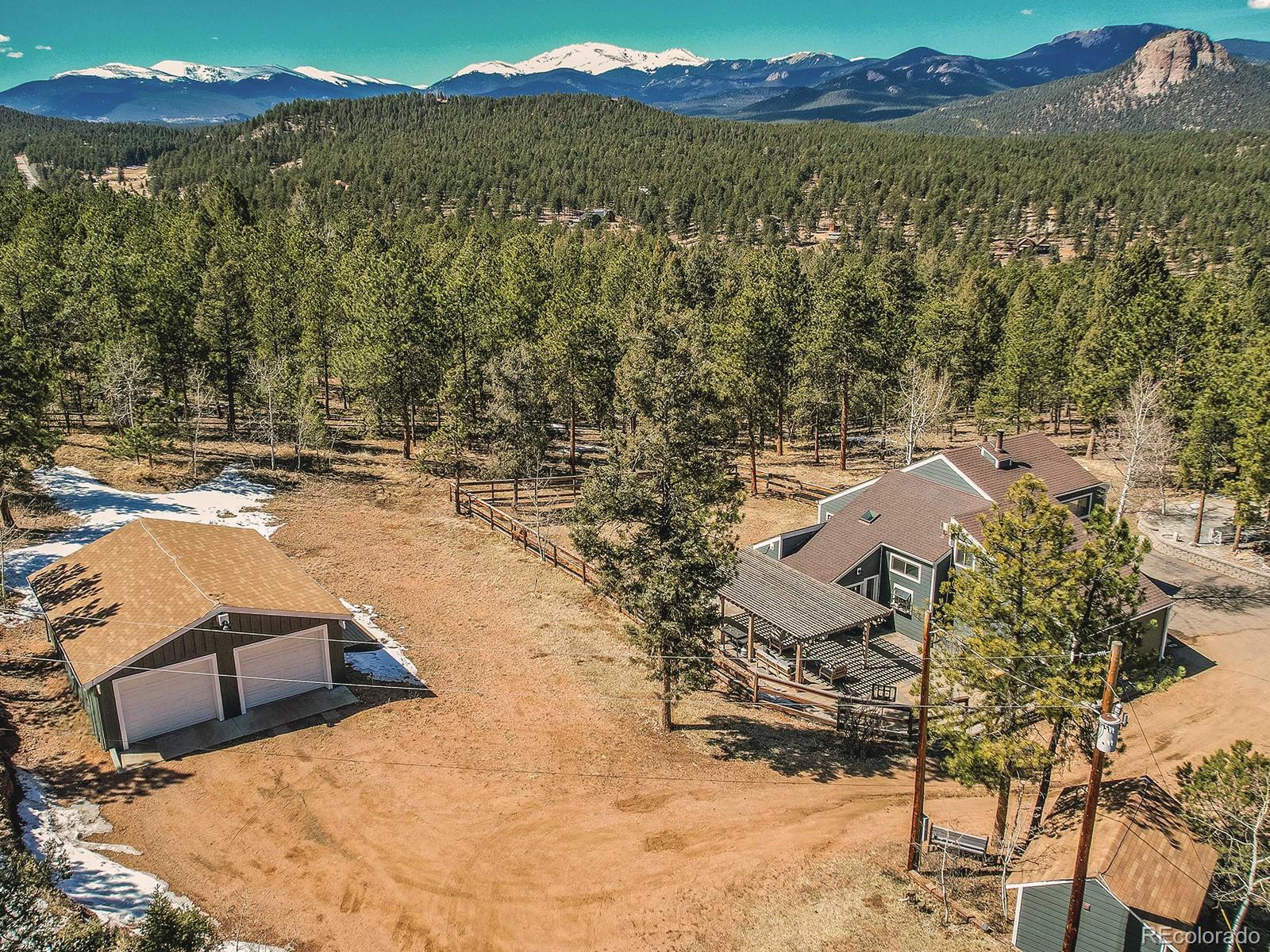Find us on...
Dashboard
- 3 Beds
- 2 Baths
- 2,270 Sqft
- 4.43 Acres
New Search X
50 Nova Circle
Stunning mountain retreat! Nestled in Woodside Park, a Firewise community offering breathtaking snow-capped views and ultimate privacy. Set on 4.43 usable acres, this south-facing property is 98% fenced and provides easy access to Highway 285 while maintaining a secluded feel at the end of a cul-de-sac. Located just minutes from Elk Creek Fire Station, grocery stores, schools, and charming local coffee shops and eateries, this Hardie Board covered home offers both convenience and serenity. Inside, the open-concept layout creates a seamless flow between the main living areas. The kitchen boasts vaulted ceilings, a woodstove, and a center island, making it perfect for entertaining. The spacious family room includes an infrared heater and provides access to a versatile storage room with endless possibilities. Enter the heated sunroom, which leads to an incredible outdoor patio, expanding the living space into the natural surroundings with wildlife. The upstairs primary suite features its own private bath and an unfinished storage area, while the main level offers two additional bedrooms and a full bath. Outdoor living spaces are thoughtfully designed to enhance the mountain experience. A new flagstone front patio includes a powered greenhouse/shed, a new retaining wall, a light fixture. The updated volcanic rock water feature comes with a remote-controlled pump. The stone back patio is highlighted by a large, powered awning and lit pergola, a retaining wall, and a fenced dog run. The property includes a recent conversion of a pole barn into an oversized two-car garage with its own 30-amp electric box, 220V for EV charging, grounded new electrical with lightening protection on all buildings. A renovated shed has been transformed into a detached office with insulation, drywall, and power. A motorized, solar-powered entry gate provides secure and convenient access. For equestrian enthusiasts, Woodside Park offers access to trails and a community horse arena.
Listing Office: HomeSmart Realty 
Essential Information
- MLS® #2687929
- Price$875,000
- Bedrooms3
- Bathrooms2.00
- Full Baths2
- Square Footage2,270
- Acres4.43
- Year Built1979
- TypeResidential
- Sub-TypeSingle Family Residence
- StyleMountain Contemporary
- StatusComing Soon
Community Information
- Address50 Nova Circle
- SubdivisionWoodside Park
- CityPine
- CountyJefferson
- StateCO
- Zip Code80470
Amenities
- Parking Spaces14
- # of Garages2
- ViewMountain(s)
Utilities
Electricity Connected, Internet Access (Wired), Natural Gas Connected
Parking
220 Volts, Concrete, Driveway-Dirt, Dry Walled, Exterior Access Door, Finished, Insulated Garage, Lighted, Oversized, Storage
Interior
- CoolingOther
- FireplaceYes
- # of Fireplaces1
- FireplacesKitchen, Wood Burning Stove
- StoriesTwo
Interior Features
Built-in Features, Ceiling Fan(s), Granite Counters, High Ceilings, High Speed Internet, Kitchen Island, Open Floorplan, Radon Mitigation System, Smart Thermostat, Smoke Free, Tile Counters, Vaulted Ceiling(s)
Appliances
Bar Fridge, Dishwasher, Disposal, Dryer, Freezer, Gas Water Heater, Refrigerator, Self Cleaning Oven, Washer
Heating
Baseboard, Hot Water, Natural Gas, Wood Stove
Exterior
- RoofComposition
- FoundationSlab
Exterior Features
Dog Run, Fire Pit, Garden, Lighting, Private Yard, Rain Gutters, Water Feature
Lot Description
Cul-De-Sac, Fire Mitigation, Foothills, Landscaped, Level, Many Trees, Meadow, Near Public Transit, Secluded
Windows
Double Pane Windows, Skylight(s), Storm Window(s), Window Coverings
School Information
- DistrictJefferson County R-1
- ElementaryElk Creek
- MiddleWest Jefferson
- HighConifer
Additional Information
- Date ListedApril 1st, 2025
- ZoningSR-2
Listing Details
 HomeSmart Realty
HomeSmart Realty- Office Contactklkr4030@msn.com,720-635-8257
 Terms and Conditions: The content relating to real estate for sale in this Web site comes in part from the Internet Data eXchange ("IDX") program of METROLIST, INC., DBA RECOLORADO® Real estate listings held by brokers other than RE/MAX Professionals are marked with the IDX Logo. This information is being provided for the consumers personal, non-commercial use and may not be used for any other purpose. All information subject to change and should be independently verified.
Terms and Conditions: The content relating to real estate for sale in this Web site comes in part from the Internet Data eXchange ("IDX") program of METROLIST, INC., DBA RECOLORADO® Real estate listings held by brokers other than RE/MAX Professionals are marked with the IDX Logo. This information is being provided for the consumers personal, non-commercial use and may not be used for any other purpose. All information subject to change and should be independently verified.
Copyright 2025 METROLIST, INC., DBA RECOLORADO® -- All Rights Reserved 6455 S. Yosemite St., Suite 500 Greenwood Village, CO 80111 USA
Listing information last updated on April 3rd, 2025 at 9:34am MDT.



















































