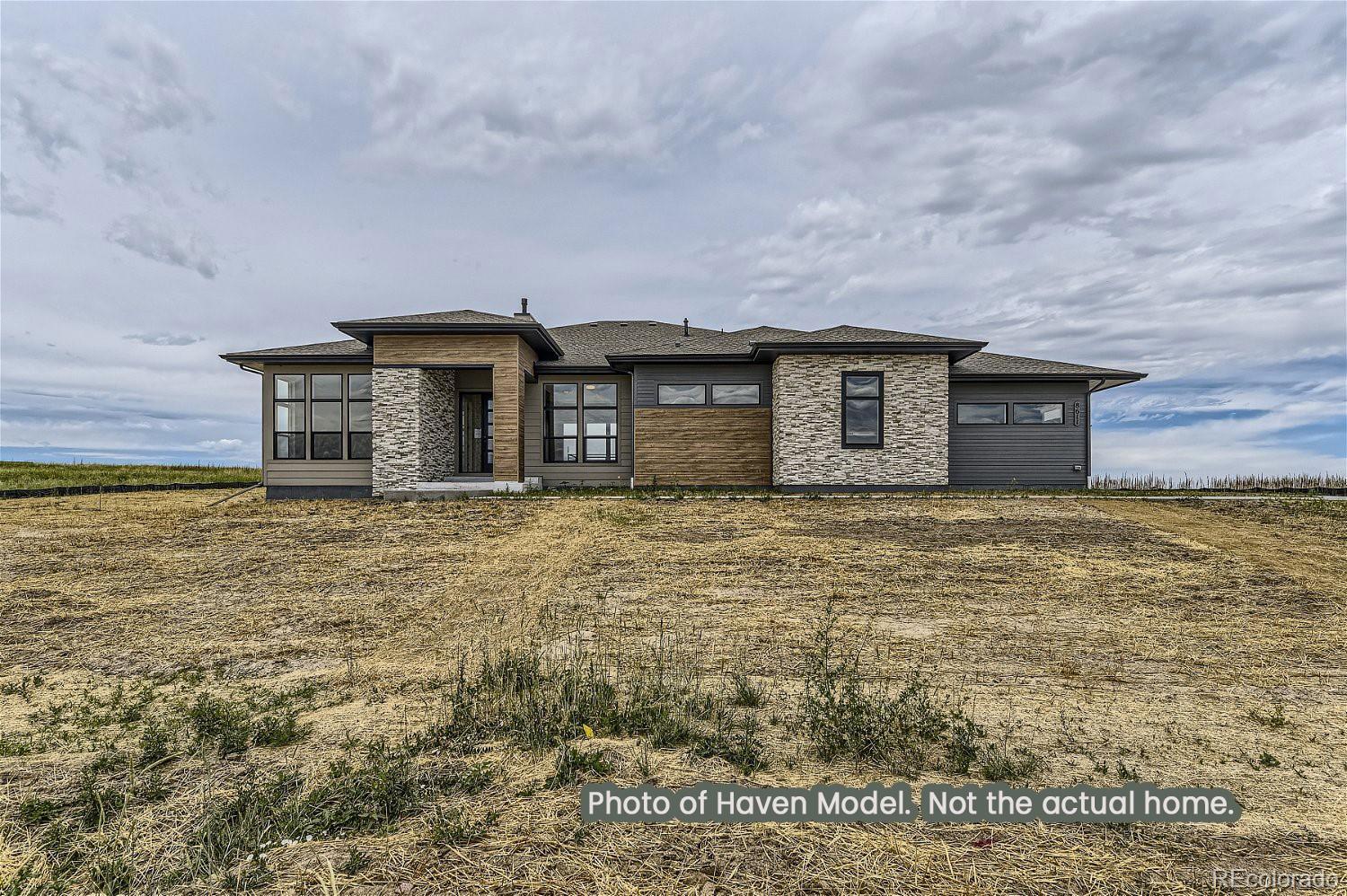Find us on...
Dashboard
- 4 Beds
- 5 Baths
- 4,574 Sqft
- 1.56 Acres
New Search X
9719 Canyon Wind Point
Experience the ease of Country Living, surrounded by Rolling Terrain and breathtaking views with urban conveniences just a short drive away. This Ranch Style includes a Walk-Out Basement, 4 Beds*4.5/Baths* Tall ceilings, A Chef's Dream Kitchen Open with a separate Prep Kitchen w/Granite Countertop, Sink, Dishwasher, Disposal and Undercounter Fridge & Enormous Pantry, Extended Covered Deck off Great Room, Large Primary Ensuite w/Sliding Glass Door, Dual Walk-in Closets*Soaking Tub*Walk-in Shower, 2 Guest Suites on main floor, Large Laundry Room and Mud Room off of Large 3 Car Garage. *Actual home may not contain all features depicted and may be shown with upgraded landscaping & options. Ask Builder about any current incentives including any offered by a particular lender. Builder does not provide financing which buyer may obtain from any lender of buyer’s choice. In the event builder and/or buyer add any further cost options to the home; the final home shall be per the written terms of the contract between builder & buyer. Buyers are advised to independently verify all info. including but not limited to; square ft. floorplans, designs, features, upgrades, specs, finishes, inclusions, lot size, taxes, utilities, hoa & metro district fees & documents, permits, zoning requirements, and any specific use considerations. Buyer’s should conduct their own investigation; including without limitation; research of local, city, county, and other public records, & should seek the advice of appropriate professionals and qualified inspectors. Builder Uses builder Forms. Property tax amount shown is land-only and/or estimated amount by county vs. the actual future amount for the completed home. The information herein, though deemed reliable is not guaranteed.
Listing Office: Keller Williams Advantage Realty LLC 
Essential Information
- MLS® #2674548
- Price$1,552,910
- Bedrooms4
- Bathrooms5.00
- Full Baths4
- Half Baths1
- Square Footage4,574
- Acres1.56
- Year Built2024
- TypeResidential
- Sub-TypeSingle Family Residence
- StyleUrban Contemporary
- StatusPending
Community Information
- Address9719 Canyon Wind Point
- SubdivisionVivant
- CityParker
- CountyDouglas
- StateCO
- Zip Code80138
Amenities
- Parking Spaces3
- ParkingOversized
- # of Garages3
- ViewMountain(s)
Utilities
Electricity Connected, Natural Gas Connected
Interior
- HeatingForced Air
- CoolingCentral Air
- FireplaceYes
- # of Fireplaces1
- FireplacesGreat Room
- StoriesOne
Interior Features
Breakfast Nook, Built-in Features, Eat-in Kitchen, Entrance Foyer, Five Piece Bath, High Ceilings, Kitchen Island, Open Floorplan, Pantry, Primary Suite, Utility Sink, Vaulted Ceiling(s), Walk-In Closet(s), Wet Bar
Appliances
Cooktop, Dishwasher, Disposal, Microwave, Oven
Exterior
- Lot DescriptionOpen Space
- WindowsDouble Pane Windows
- RoofComposition
- FoundationSlab
School Information
- DistrictDouglas RE-1
- ElementaryIron Horse
- MiddleCimarron
- HighLegend
Additional Information
- Date ListedJanuary 13th, 2025
- ZoningRR
Listing Details
Keller Williams Advantage Realty LLC
Office Contact
tim@timwadehomes.com,303-846-9233
 Terms and Conditions: The content relating to real estate for sale in this Web site comes in part from the Internet Data eXchange ("IDX") program of METROLIST, INC., DBA RECOLORADO® Real estate listings held by brokers other than RE/MAX Professionals are marked with the IDX Logo. This information is being provided for the consumers personal, non-commercial use and may not be used for any other purpose. All information subject to change and should be independently verified.
Terms and Conditions: The content relating to real estate for sale in this Web site comes in part from the Internet Data eXchange ("IDX") program of METROLIST, INC., DBA RECOLORADO® Real estate listings held by brokers other than RE/MAX Professionals are marked with the IDX Logo. This information is being provided for the consumers personal, non-commercial use and may not be used for any other purpose. All information subject to change and should be independently verified.
Copyright 2025 METROLIST, INC., DBA RECOLORADO® -- All Rights Reserved 6455 S. Yosemite St., Suite 500 Greenwood Village, CO 80111 USA
Listing information last updated on April 24th, 2025 at 12:03am MDT.



