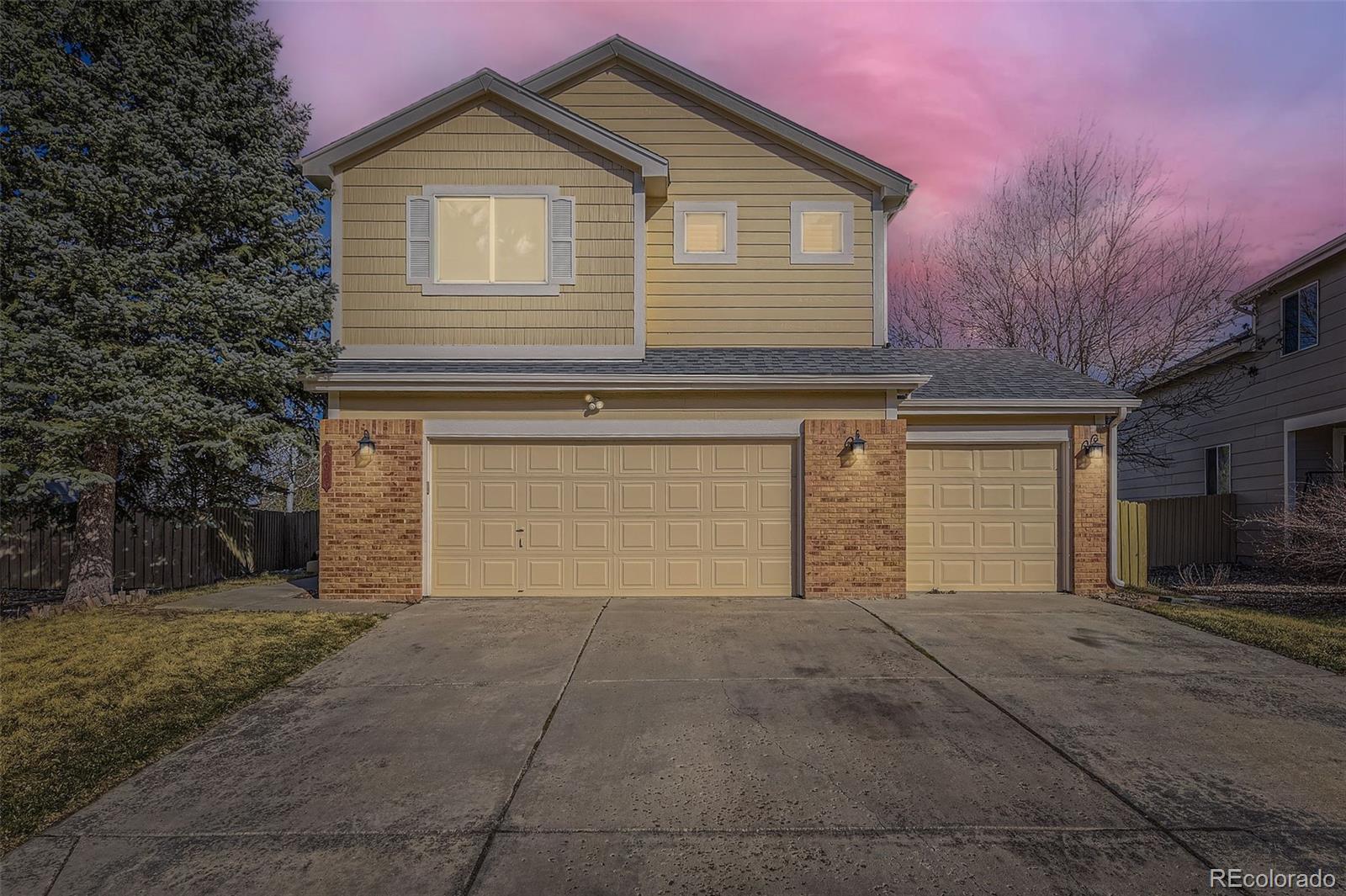Find us on...
Dashboard
- 4 Beds
- 4 Baths
- 2,851 Sqft
- .13 Acres
New Search X
17076 Foxton Drive
Nestled in the Clarke Farms neighborhood, this beautifully maintained 3-bedroom home offers an ideal blend of comfort, convenience, and community amenities. Step inside to soaring vaulted ceilings, an abundance of natural light, and a fresh coat of paint that brightens the open living spaces. The updated kitchen features newer stainless steel appliances and an upgraded walk-in pantry, perfect for storage and organization. The primary suite is a true retreat with a spacious walk-in closet and a luxurious walk-in shower. Downstairs, the finished basement provides extra living space—ideal for a home office, media room, or workout area. Outside, enjoy the deck with a designated cutout for a hot tub, a storage shed, and a garage door leading to the backyard for easy yard maintenance. Beyond the home, Clarke Farms offers an incredible lifestyle with a neighborhood pool, tennis courts, biking and walking paths, and multiple parks. Residents love the direct access to the Cherry Creek Bike Path, which connects all the way to Downtown Denver—perfect for outdoor enthusiasts and even bike commuters in the warmer months. Cherokee Trail Elementary, just a short walk away, boasts large open fields, a baseball diamond, and plenty of space for play. With a prime location, fantastic neighborhood amenities, and thoughtful upgrades throughout, this home is ready to welcome you. Welcome home!
Listing Office: HomeSmart Realty 
Essential Information
- MLS® #2668521
- Price$650,000
- Bedrooms4
- Bathrooms4.00
- Full Baths2
- Half Baths1
- Square Footage2,851
- Acres0.13
- Year Built1995
- TypeResidential
- Sub-TypeSingle Family Residence
- StyleA-Frame
- StatusActive
Community Information
- Address17076 Foxton Drive
- SubdivisionClarke Farms
- CityParker
- CountyDouglas
- StateCO
- Zip Code80134
Amenities
- Parking Spaces3
- ParkingConcrete, Oversized
- # of Garages3
Amenities
Pool, Tennis Court(s), Trail(s)
Utilities
Cable Available, Electricity Available, Electricity Connected, Internet Access (Wired)
Interior
- HeatingForced Air
- CoolingCentral Air
- FireplaceYes
- # of Fireplaces1
- FireplacesFamily Room
- StoriesTwo
Interior Features
Ceiling Fan(s), Kitchen Island, Pantry
Appliances
Dishwasher, Disposal, Dryer, Range, Refrigerator, Washer
Exterior
- RoofUnknown
Lot Description
Corner Lot, Level, Near Public Transit
School Information
- DistrictDouglas RE-1
- ElementaryCherokee Trail
- MiddleSierra
- HighChaparral
Additional Information
- Date ListedMarch 25th, 2025
Listing Details
 HomeSmart Realty
HomeSmart Realty
Office Contact
mandidillman@gmail.com,303-246-7985
 Terms and Conditions: The content relating to real estate for sale in this Web site comes in part from the Internet Data eXchange ("IDX") program of METROLIST, INC., DBA RECOLORADO® Real estate listings held by brokers other than RE/MAX Professionals are marked with the IDX Logo. This information is being provided for the consumers personal, non-commercial use and may not be used for any other purpose. All information subject to change and should be independently verified.
Terms and Conditions: The content relating to real estate for sale in this Web site comes in part from the Internet Data eXchange ("IDX") program of METROLIST, INC., DBA RECOLORADO® Real estate listings held by brokers other than RE/MAX Professionals are marked with the IDX Logo. This information is being provided for the consumers personal, non-commercial use and may not be used for any other purpose. All information subject to change and should be independently verified.
Copyright 2025 METROLIST, INC., DBA RECOLORADO® -- All Rights Reserved 6455 S. Yosemite St., Suite 500 Greenwood Village, CO 80111 USA
Listing information last updated on March 31st, 2025 at 11:03pm MDT.



























