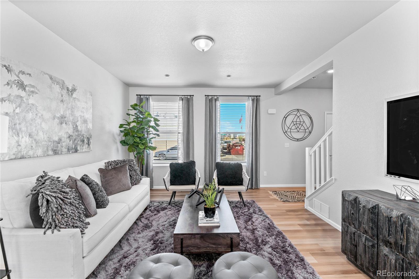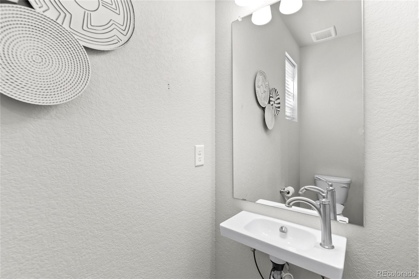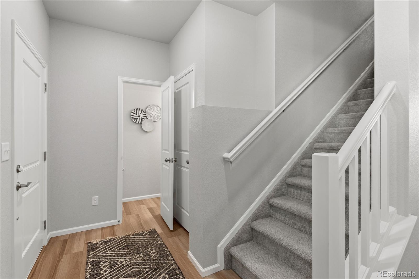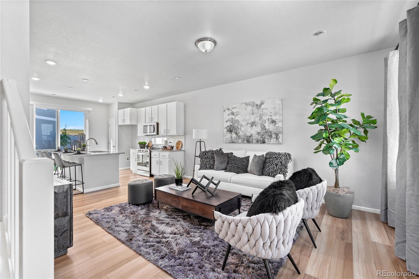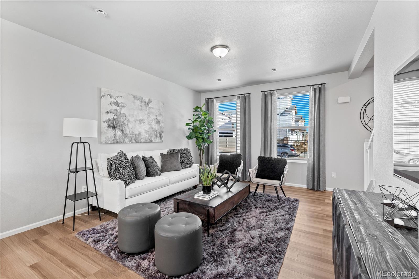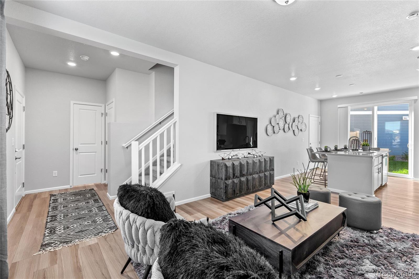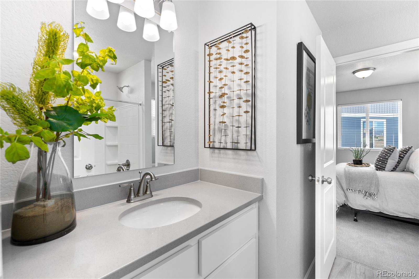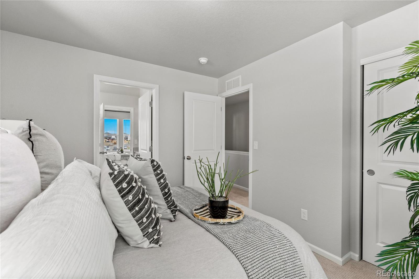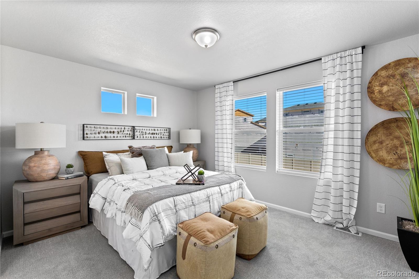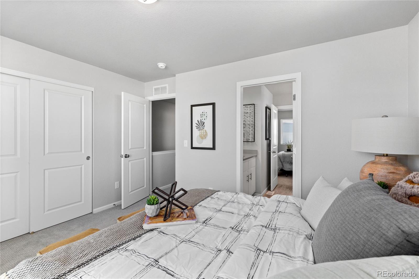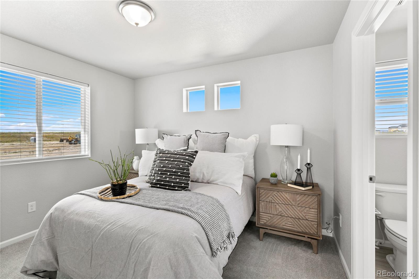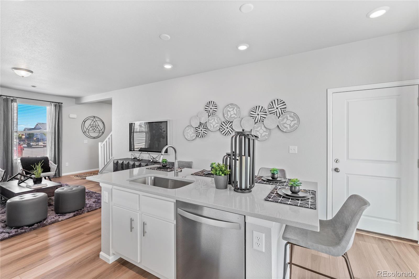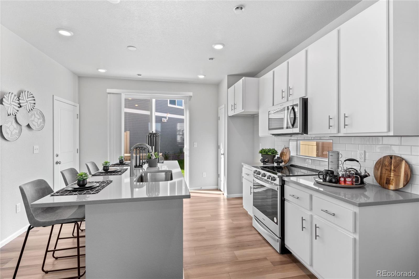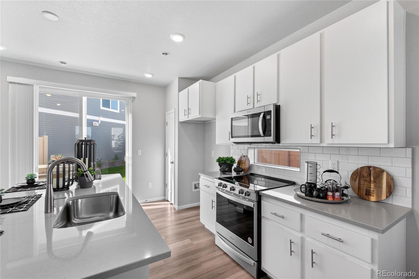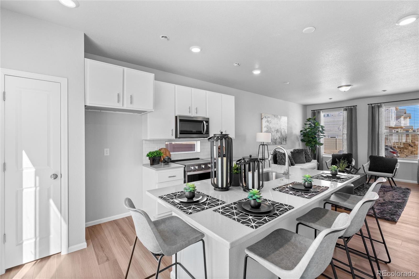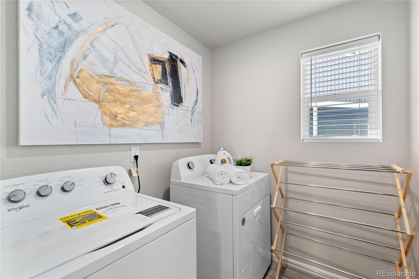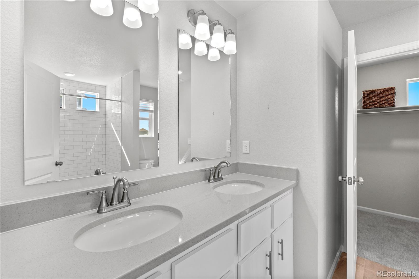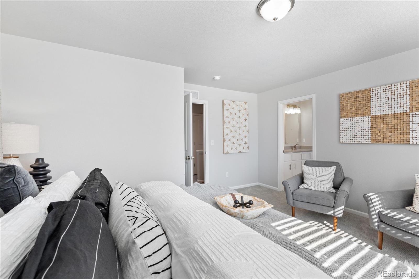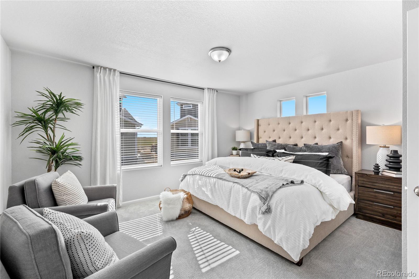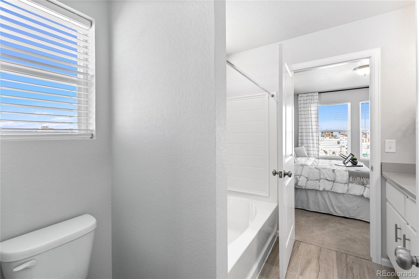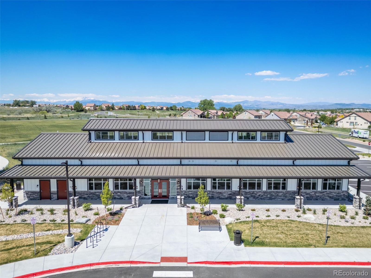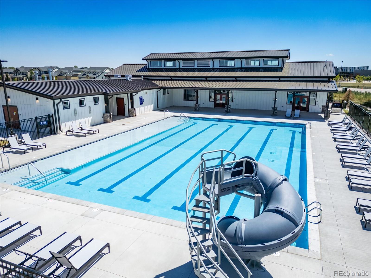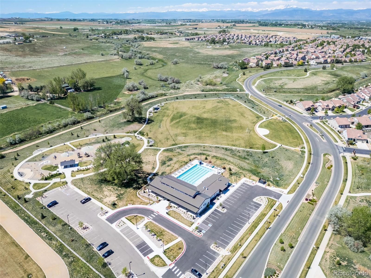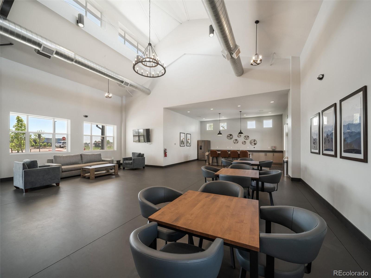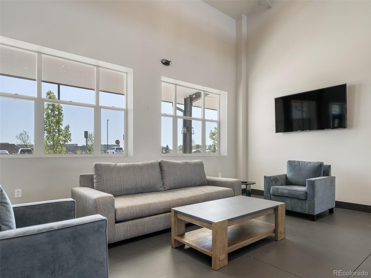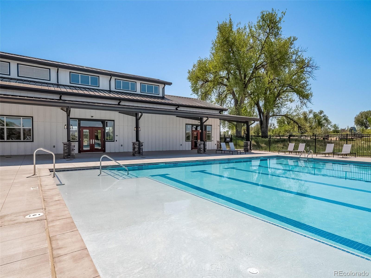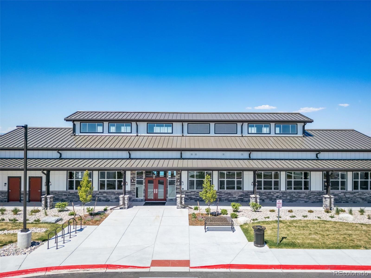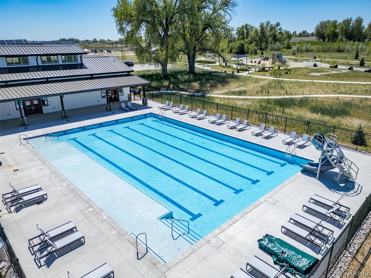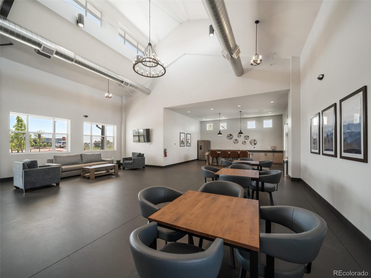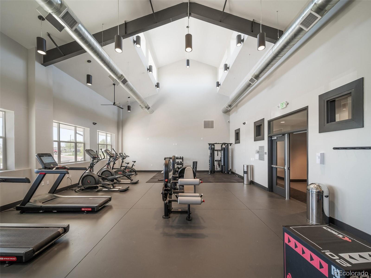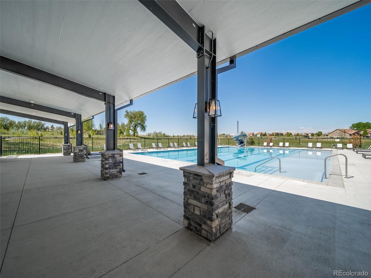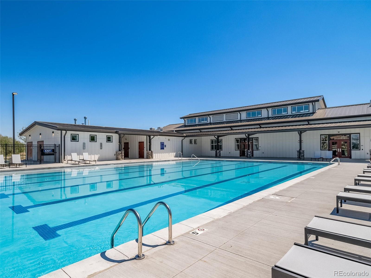Find us on...
Dashboard
- $460k Price
- 3 Beds
- 3 Baths
- 2,165 Sqft
New Search X
(Undisclosed Address)
Welcome to the Shire floorplan by Oakwood Homes! Open floorplan, 1464 square feet, 3 bedrooms, 2.5 bathrooms, 2 car garage, great room, dining room, island at kitchen, primary suite with walk in closet, upstairs laundry, energy efficient appliances, fenced backyard.
Listing Office: Keller Williams Realty LLC 
Essential Information
- MLS® #2663805
- Price$459,990
- Bedrooms3
- Bathrooms3.00
- Full Baths2
- Half Baths1
- Square Footage2,165
- Acres0.00
- TypeResidential
- Sub-TypeNew Home Plan
- StyleContemporary
- StatusActive
Community Information
- AddressN/A
- CityJohnstown
- CountyLarimer
- StateCO
- Zip Code80534
Amenities
Amenities
Clubhouse, Fitness Center, Park, Playground, Pond Seasonal, Pool, Trail(s)
Interior
- AppliancesDishwasher, Microwave, Oven
- HeatingElectric, Forced Air
- CoolingCentral Air
- StoriesTri-Level
Interior Features
Eat-in Kitchen, Laminate Counters, Open Floorplan, Pantry, Primary Suite, Smoke Free, Walk-In Closet(s), Wired for Data
Exterior
- Exterior FeaturesPrivate Yard, Rain Gutters
School Information
- DistrictThompson R2-J
- ElementaryRiverview Pk-8
- MiddleRiverview Pk-8
- HighMountain View
Additional Information
- Date ListedAugust 24th, 2023
Listing Details
 Keller Williams Realty LLC
Keller Williams Realty LLC
Office Contact
kristen-mw@hotmail.com,720-201-7630
 Terms and Conditions: The content relating to real estate for sale in this Web site comes in part from the Internet Data eXchange ("IDX") program of METROLIST, INC., DBA RECOLORADO® Real estate listings held by brokers other than RE/MAX Professionals are marked with the IDX Logo. This information is being provided for the consumers personal, non-commercial use and may not be used for any other purpose. All information subject to change and should be independently verified.
Terms and Conditions: The content relating to real estate for sale in this Web site comes in part from the Internet Data eXchange ("IDX") program of METROLIST, INC., DBA RECOLORADO® Real estate listings held by brokers other than RE/MAX Professionals are marked with the IDX Logo. This information is being provided for the consumers personal, non-commercial use and may not be used for any other purpose. All information subject to change and should be independently verified.
Copyright 2025 METROLIST, INC., DBA RECOLORADO® -- All Rights Reserved 6455 S. Yosemite St., Suite 500 Greenwood Village, CO 80111 USA
Listing information last updated on April 21st, 2025 at 3:49am MDT.

