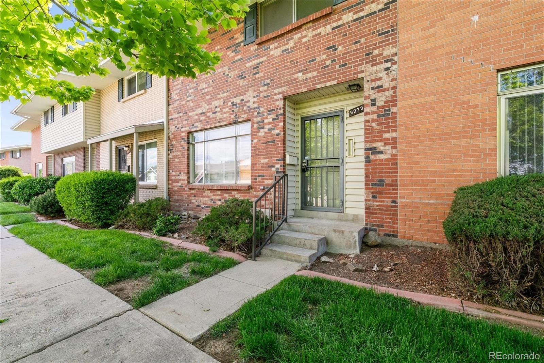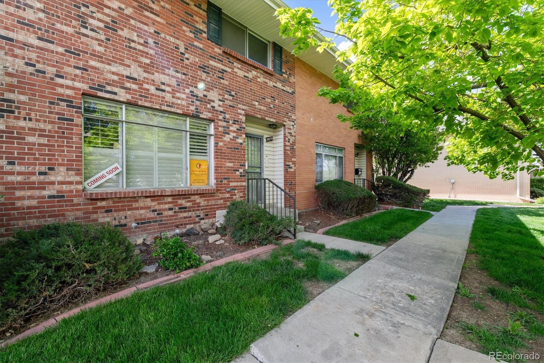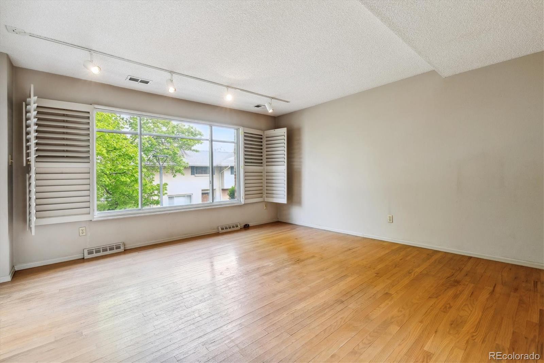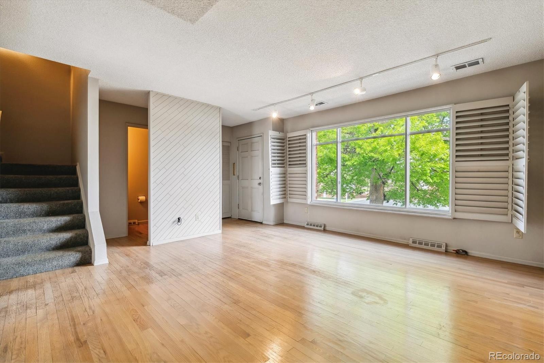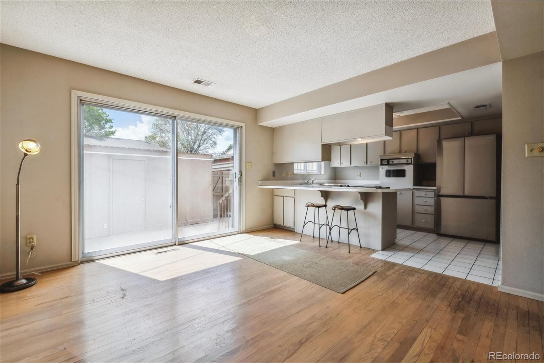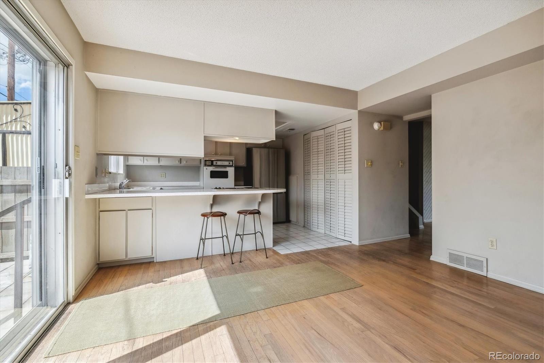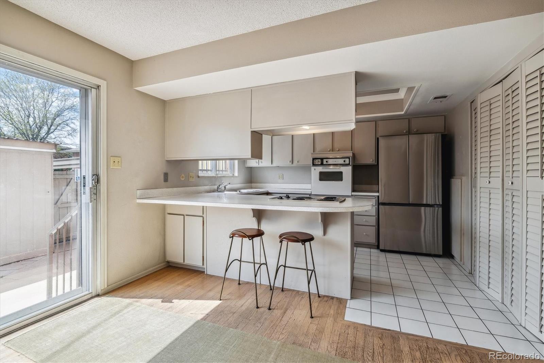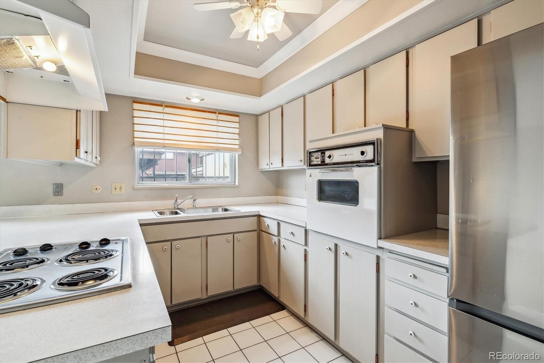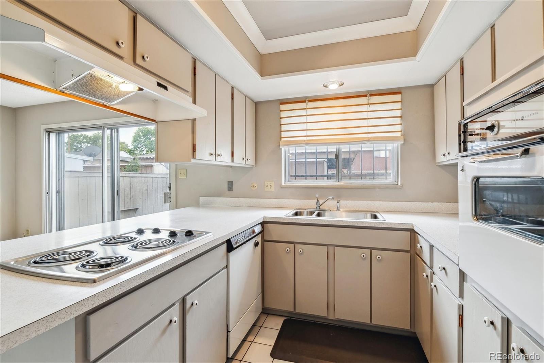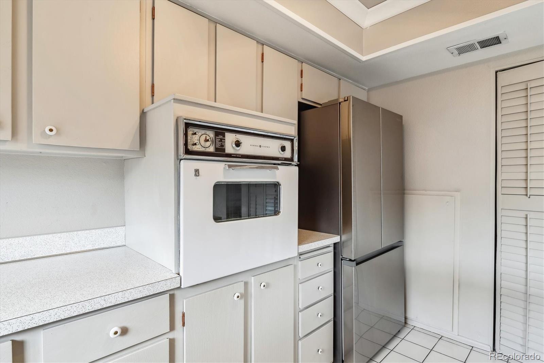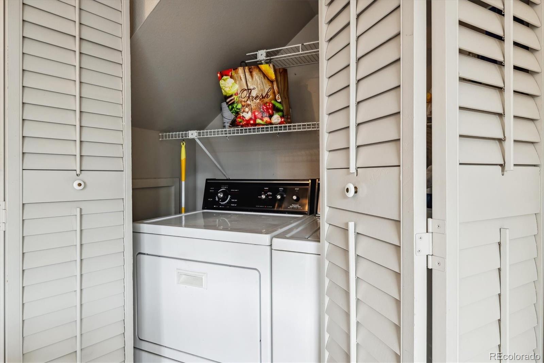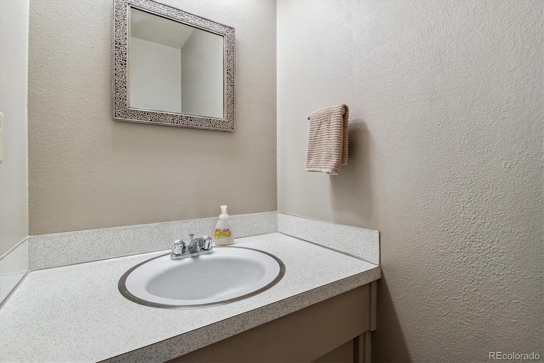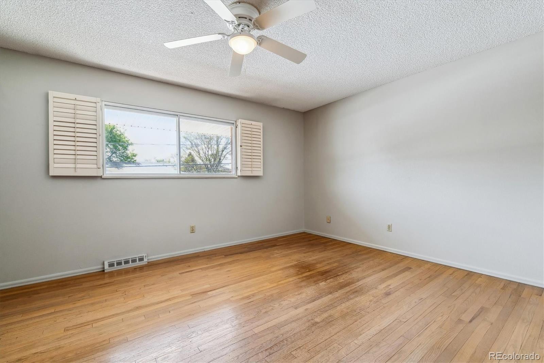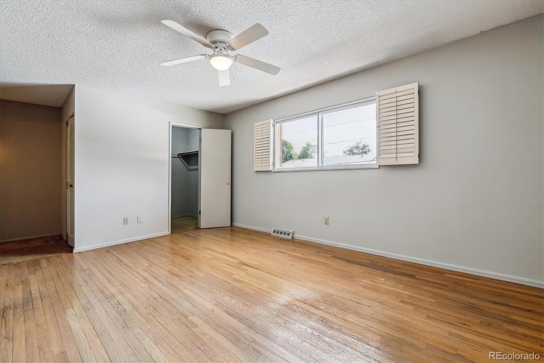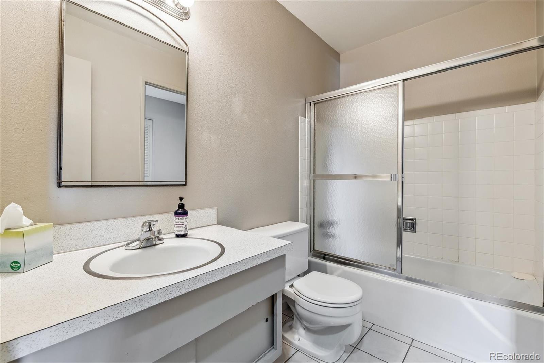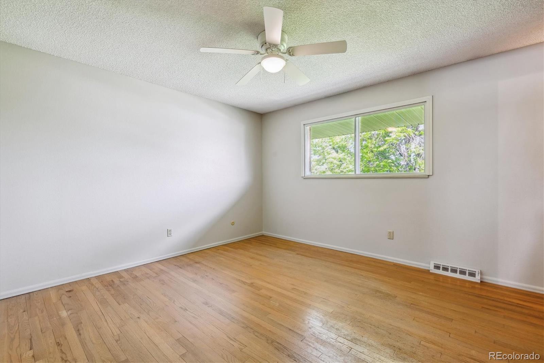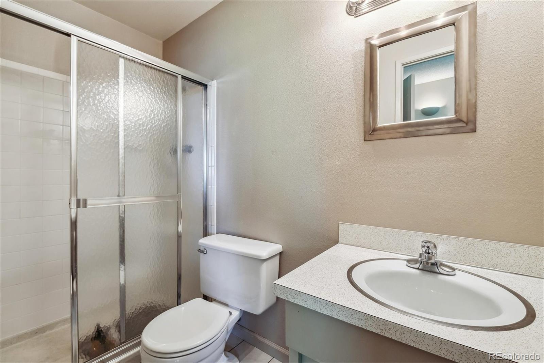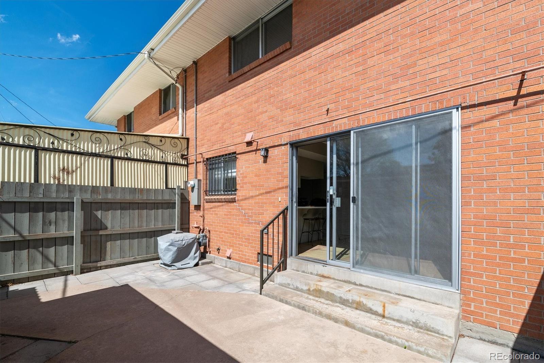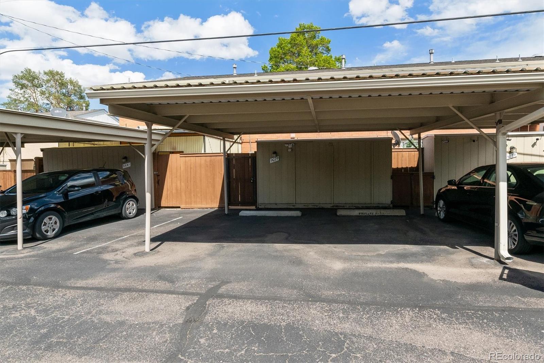Find us on...
Dashboard
- $325k Price
- 2 Beds
- 3 Baths
- 1,408 Sqft
New Search X
9079 E Nassau Avenue
Two Bedroom, three bath townhome in desirable Cherry Creek Townhome Community. The main floor welcomes you to the living room with plantation shutters. The dining room is open to kitchen and has access to the enclosed patio. The kitchen features all appliances and a ceiling fan. There is a powder room on the main floor. The laundry is conveniently located on the main floor and is complete with washer and dryer. The upper level features a Primary Bedroom with a 3/4 bath, walk in closet, plantation shutters and a ceiling fan. The second bedroom has ceiling fan, walk in closet plus a second closet and plantation shutters. There is a full bath on the upper level. There is a storage shed accessiible from the enclosed private patio. There are two carports spaces immediately behind the townhome. Easy access to the Dayton Light Rail Station, Cherry Creek State Park, I-225 and I-25. This home is in a Community Reinvestment Act Census Tract and qualaifies for an incentive based on the loan amount to be applied to buyer's closing costs, buydown or escrows. To find out more contact Kevin Kostoff with Sunflower Bank 720-564-4683. Don't miss this opportunity to call this your home.
Listing Office: MB K WATSON PROP 
Essential Information
- MLS® #2641133
- Price$325,000
- Bedrooms2
- Bathrooms3.00
- Full Baths1
- Half Baths1
- Square Footage1,408
- Acres0.00
- Year Built1965
- TypeResidential
- Sub-TypeTownhouse
- StatusActive
Community Information
- Address9079 E Nassau Avenue
- SubdivisionCherry Creek Townhomes
- CityDenver
- CountyDenver
- StateCO
- Zip Code80237
Amenities
- AmenitiesPlayground
- Parking Spaces2
Utilities
Electricity Connected, Natural Gas Connected
Interior
- HeatingForced Air, Natural Gas
- CoolingCentral Air
- StoriesTwo
Interior Features
Ceiling Fan(s), Laminate Counters, Walk-In Closet(s)
Appliances
Cooktop, Dishwasher, Disposal, Dryer, Gas Water Heater, Oven, Range Hood, Refrigerator, Washer
Exterior
- RoofComposition
School Information
- DistrictDenver 1
- ElementaryJoe Shoemaker
- MiddleHamilton
- HighThomas Jefferson
Additional Information
- Date ListedMay 14th, 2024
- ZoningS-TH-2.5
Listing Details
 MB K WATSON PROP
MB K WATSON PROP
Office Contact
kwatson@realtor.com,303-880-6300
 Terms and Conditions: The content relating to real estate for sale in this Web site comes in part from the Internet Data eXchange ("IDX") program of METROLIST, INC., DBA RECOLORADO® Real estate listings held by brokers other than RE/MAX Professionals are marked with the IDX Logo. This information is being provided for the consumers personal, non-commercial use and may not be used for any other purpose. All information subject to change and should be independently verified.
Terms and Conditions: The content relating to real estate for sale in this Web site comes in part from the Internet Data eXchange ("IDX") program of METROLIST, INC., DBA RECOLORADO® Real estate listings held by brokers other than RE/MAX Professionals are marked with the IDX Logo. This information is being provided for the consumers personal, non-commercial use and may not be used for any other purpose. All information subject to change and should be independently verified.
Copyright 2024 METROLIST, INC., DBA RECOLORADO® -- All Rights Reserved 6455 S. Yosemite St., Suite 500 Greenwood Village, CO 80111 USA
Listing information last updated on November 24th, 2024 at 7:03pm MST.

