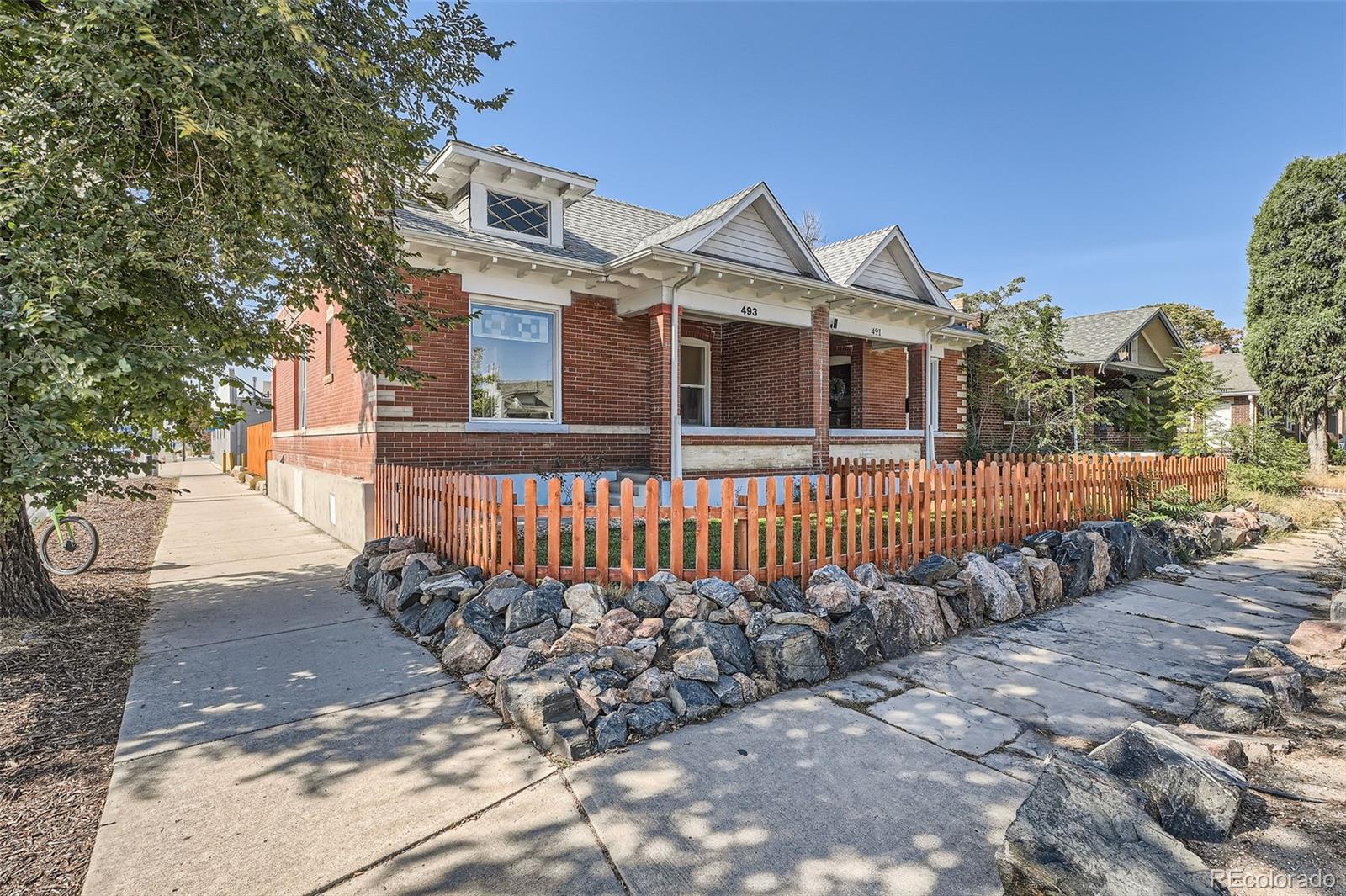Find us on...
Dashboard
- 2 Beds
- 1 Bath
- 873 Sqft
- .06 Acres
New Search X
493 S Lincoln Street
WELCOME HOME to 493 S Lincoln! This craftsman half-duplex offers classic curb appeal on a corner lot. The home has been extensively remodeled (2022), and seamlessly integrates tasteful modern features with historic character and charm. Architectural elements include a carved wood front door, original fireplace with vintage Van Briggle tile, elegant columns & millwork, original hardwood flooring, soaring 9-foot ceilings, and abundant natural light. Modern updates include full kitchen remodel (quartz surfaces, designer backsplash, stainless appliances, soft-close cabinets, and walk-in pantry), full bath remodel (with original skylight), new high-efficient windows, luxury vinyl flooring (kitchen and bath) upgraded LED lighting throughout, new A/C, new sewer line, and more! The yard is fully-fenced, and has been landscaped front and back, including a xeriscape garden fronting Lincoln. The property includes three off-street parking spots accessed via the back lane. The unfinished basement boasts an additional 300+ square feet with full-height ceiling – great for storage, working out, or future development! This appealing neighborhood is minutes away from all the shops, café’s, restaurants, and amenities that Wash Park and South Broadway have to offer. See https://493slincoln.info/ for more details!
Listing Office: Thrive Real Estate Group 
Essential Information
- MLS® #2633213
- Price$500,000
- Bedrooms2
- Bathrooms1.00
- Full Baths1
- Square Footage873
- Acres0.06
- Year Built1907
- TypeResidential
- Sub-TypeSingle Family Residence
- StatusActive
Community Information
- Address493 S Lincoln Street
- SubdivisionWashington Park West
- CityDenver
- CountyDenver
- StateCO
- Zip Code80209
Amenities
- Parking Spaces3
- ParkingConcrete, Driveway-Gravel
- ViewCity
Utilities
Cable Available, Electricity Available, Internet Access (Wired), Natural Gas Available, Phone Available
Interior
- HeatingForced Air, Natural Gas
- CoolingCentral Air
- FireplaceYes
- # of Fireplaces1
- FireplacesLiving Room
- StoriesOne
Interior Features
Built-in Features, High Ceilings, High Speed Internet, Jack & Jill Bathroom, Pantry, Quartz Counters, Radon Mitigation System, Smart Thermostat, Smoke Free, Solid Surface Counters, Walk-In Closet(s), Wired for Data
Appliances
Dishwasher, Disposal, Dryer, Freezer, Gas Water Heater, Microwave, Oven, Range, Refrigerator, Washer
Exterior
- RoofComposition, Tar/Gravel
Exterior Features
Garden, Private Yard, Rain Gutters
Lot Description
Corner Lot, Landscaped, Level, Near Public Transit, Sprinklers In Front, Sprinklers In Rear
Windows
Double Pane Windows, Skylight(s), Window Coverings, Window Treatments
School Information
- DistrictDenver 1
- ElementaryLincoln
- MiddleGrant
- HighSouth
Additional Information
- Date ListedJanuary 2nd, 2025
Listing Details
 Thrive Real Estate Group
Thrive Real Estate Group
Office Contact
nathan@thrivedenver.com,720-767-4237
 Terms and Conditions: The content relating to real estate for sale in this Web site comes in part from the Internet Data eXchange ("IDX") program of METROLIST, INC., DBA RECOLORADO® Real estate listings held by brokers other than RE/MAX Professionals are marked with the IDX Logo. This information is being provided for the consumers personal, non-commercial use and may not be used for any other purpose. All information subject to change and should be independently verified.
Terms and Conditions: The content relating to real estate for sale in this Web site comes in part from the Internet Data eXchange ("IDX") program of METROLIST, INC., DBA RECOLORADO® Real estate listings held by brokers other than RE/MAX Professionals are marked with the IDX Logo. This information is being provided for the consumers personal, non-commercial use and may not be used for any other purpose. All information subject to change and should be independently verified.
Copyright 2025 METROLIST, INC., DBA RECOLORADO® -- All Rights Reserved 6455 S. Yosemite St., Suite 500 Greenwood Village, CO 80111 USA
Listing information last updated on April 17th, 2025 at 7:33pm MDT.





































