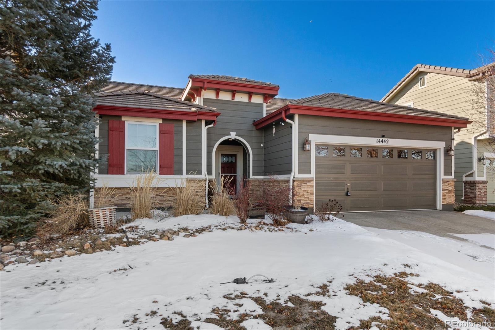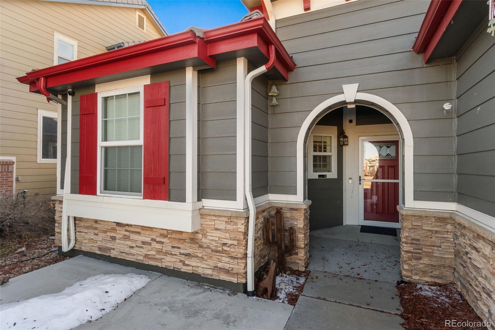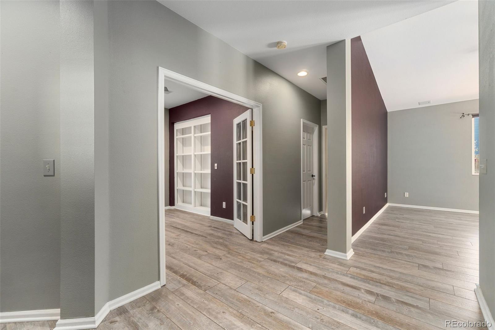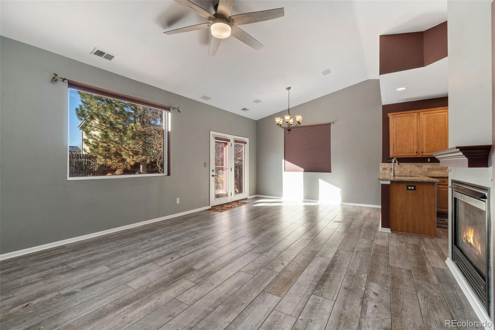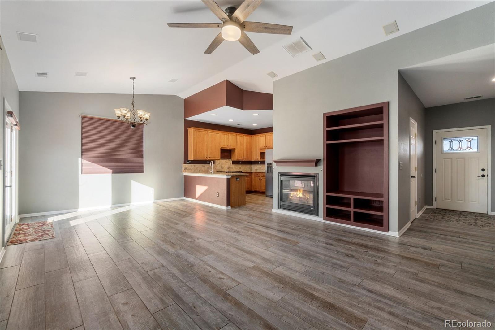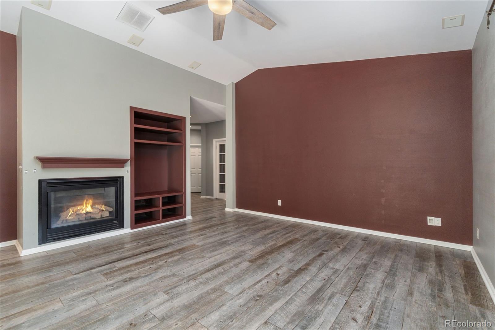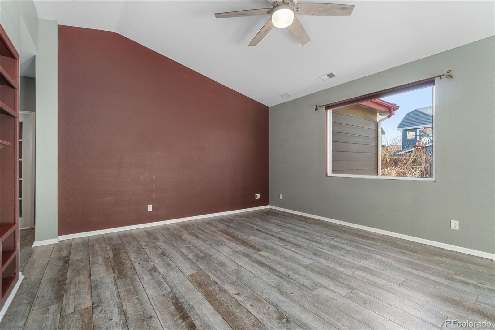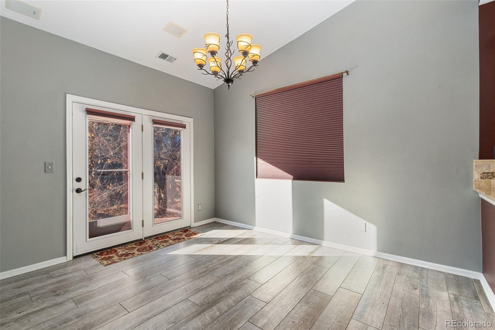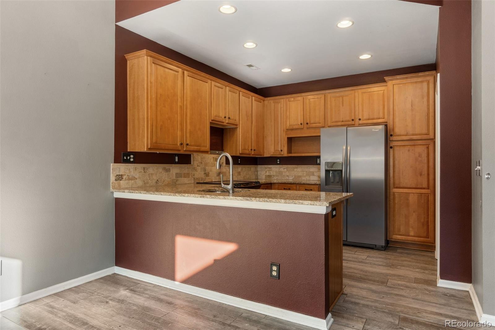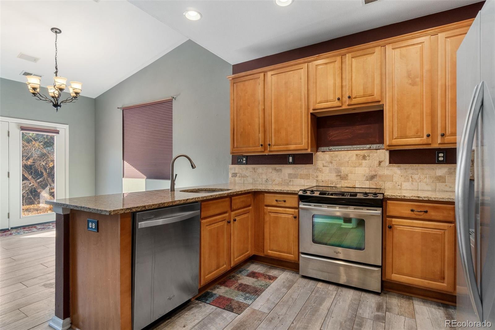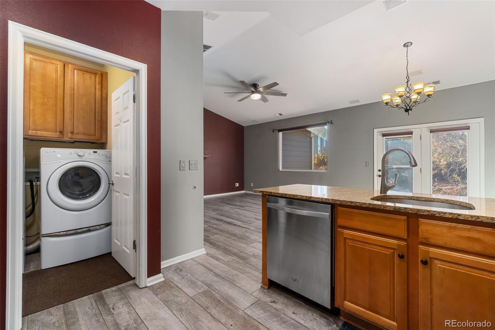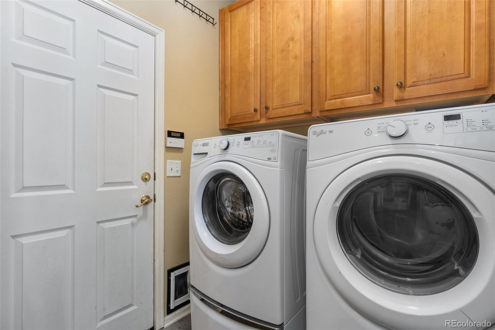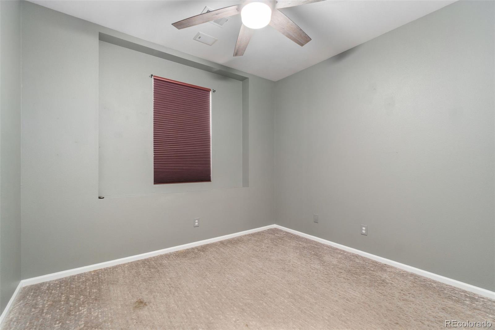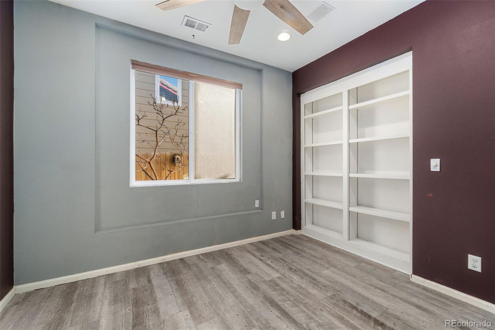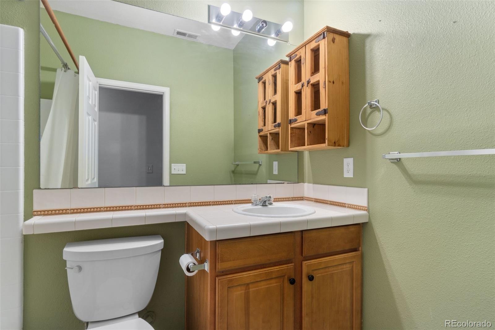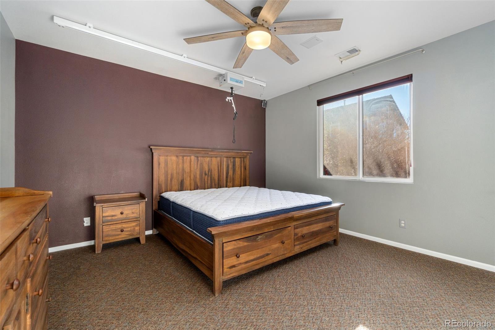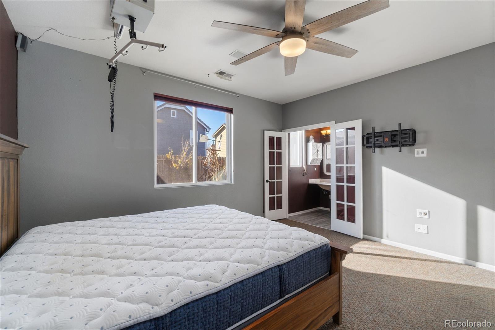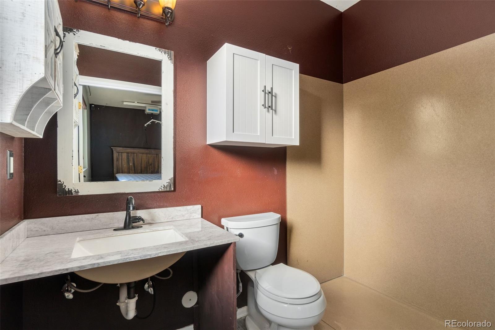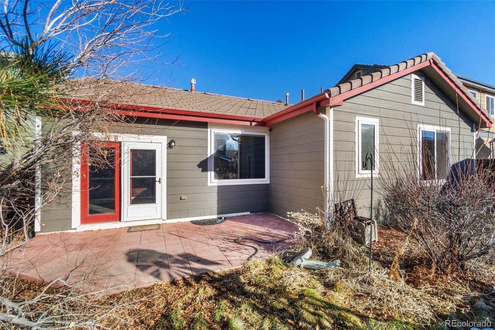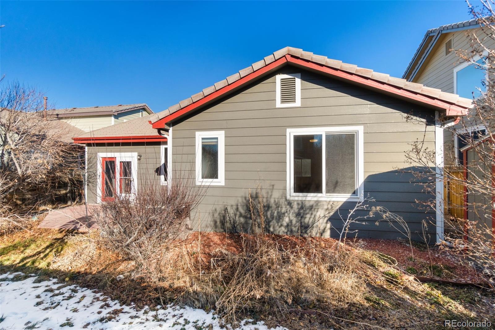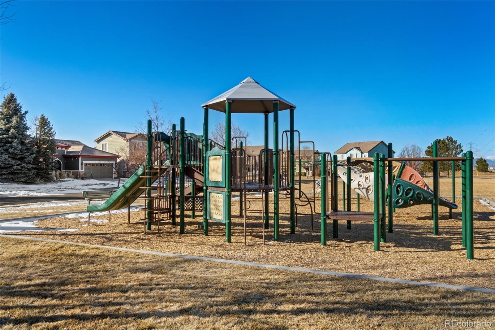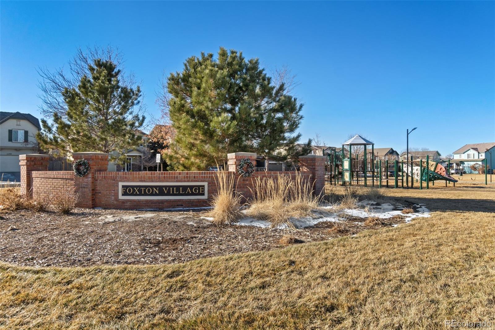Find us on...
Dashboard
- 3 Beds
- 2 Baths
- 1,344 Sqft
- .11 Acres
New Search X
14442 E 102nd Place
Nestled in the heart of the highly sought-after Foxton Village neighborhood, this charming 3-bedroom, 2-bathroom home offers a perfect blend of comfort and style. From its welcoming curb appeal to the thoughtful interior layout, every detail has been designed to make you feel right at home. Step inside to discover an open floor plan bathed in natural light, featuring a spacious living room with modern finishes and a seamless flow into the dining and kitchen areas. The kitchen boasts stainless steel appliances, ample counter space, and a large island—ideal for both daily living and entertaining guests. The primary suite is a private retreat with a walk-in closet and an en-suite bathroom. Two additional bedrooms and a full bath provide flexibility for family, guests, or a home office. The backyard is a true oasis, complete with a patio for outdoor dining, lush landscaping, and plenty of space for gardening or play. A 2-car attached garage and a separate laundry room add to the home's convenience. Located near parks, schools, shopping, and dining, this home is perfectly positioned for enjoying all that Commerce City and the surrounding areas have to offer. Easy access to major highways makes commuting a breeze. Don't miss the opportunity to make this beautiful house your next home—schedule your showing today!
Listing Office: eXp Realty, LLC 
Essential Information
- MLS® #2629693
- Price$460,000
- Bedrooms3
- Bathrooms2.00
- Full Baths1
- Square Footage1,344
- Acres0.11
- Year Built2004
- TypeResidential
- Sub-TypeSingle Family Residence
- StatusActive
Community Information
- Address14442 E 102nd Place
- SubdivisionFoxton Village
- CityCommerce City
- CountyAdams
- StateCO
- Zip Code80022
Amenities
- Parking Spaces2
- # of Garages2
Utilities
Cable Available, Electricity Available, Natural Gas Available, Natural Gas Connected, Phone Available, Phone Connected
Interior
- HeatingForced Air
- CoolingCentral Air
- FireplaceYes
- # of Fireplaces1
- FireplacesLiving Room
- StoriesOne
Appliances
Dishwasher, Disposal, Dryer, Microwave, Oven, Refrigerator, Washer
Exterior
- RoofComposition
School Information
- DistrictSchool District 27-J
- ElementarySecond Creek
- MiddleOtho Stuart
- HighPrairie View
Additional Information
- Date ListedJanuary 18th, 2025
Listing Details
 eXp Realty, LLC
eXp Realty, LLC
Office Contact
Belenalcarazrealty@gmail.com,720-253-5309
 Terms and Conditions: The content relating to real estate for sale in this Web site comes in part from the Internet Data eXchange ("IDX") program of METROLIST, INC., DBA RECOLORADO® Real estate listings held by brokers other than RE/MAX Professionals are marked with the IDX Logo. This information is being provided for the consumers personal, non-commercial use and may not be used for any other purpose. All information subject to change and should be independently verified.
Terms and Conditions: The content relating to real estate for sale in this Web site comes in part from the Internet Data eXchange ("IDX") program of METROLIST, INC., DBA RECOLORADO® Real estate listings held by brokers other than RE/MAX Professionals are marked with the IDX Logo. This information is being provided for the consumers personal, non-commercial use and may not be used for any other purpose. All information subject to change and should be independently verified.
Copyright 2025 METROLIST, INC., DBA RECOLORADO® -- All Rights Reserved 6455 S. Yosemite St., Suite 500 Greenwood Village, CO 80111 USA
Listing information last updated on April 5th, 2025 at 11:03pm MDT.


