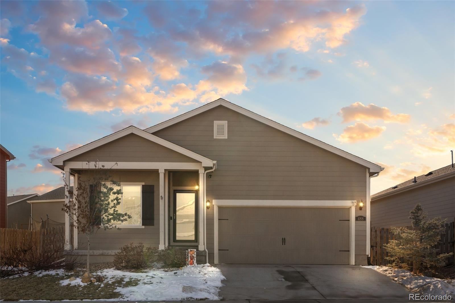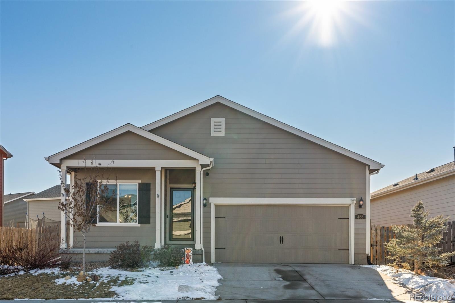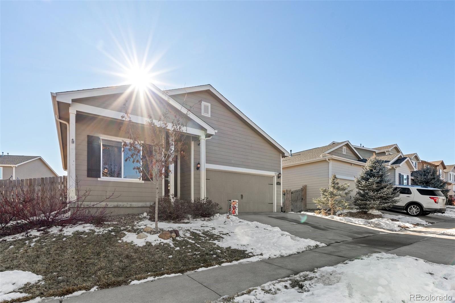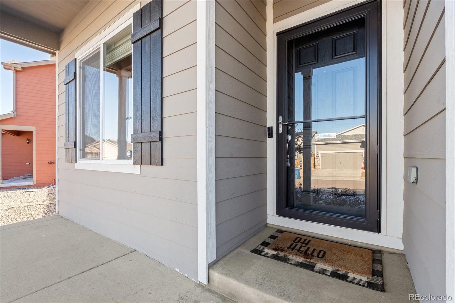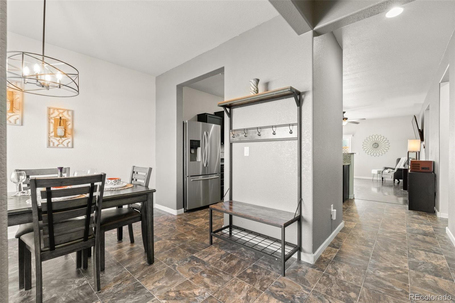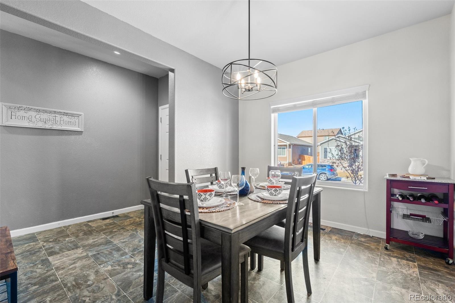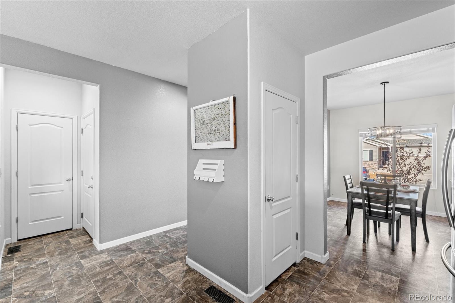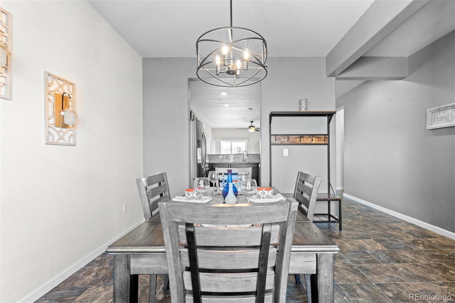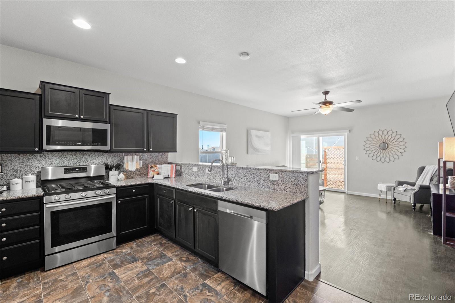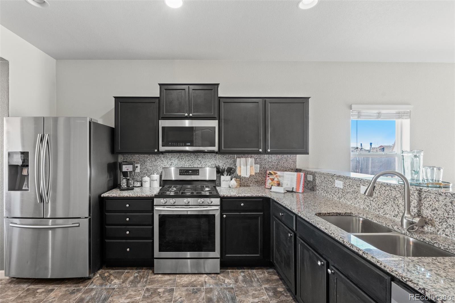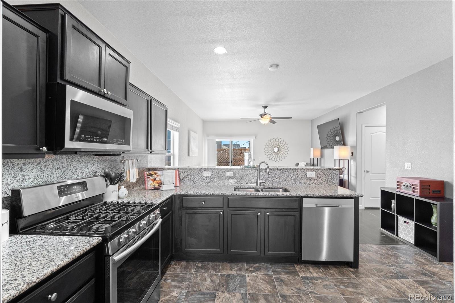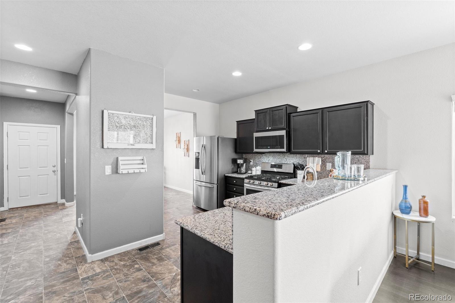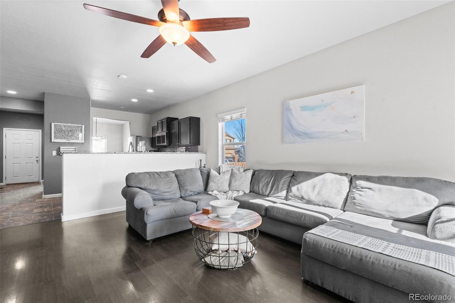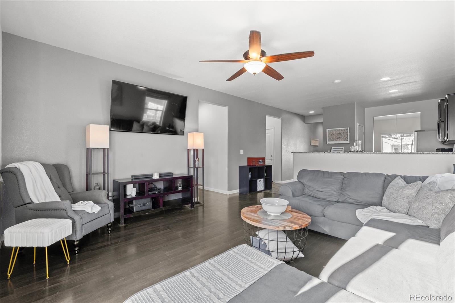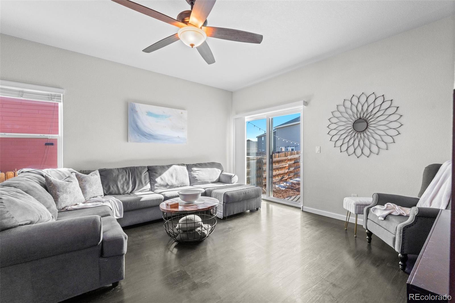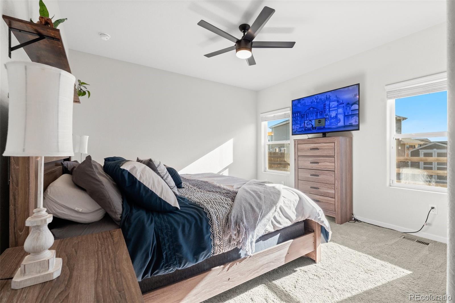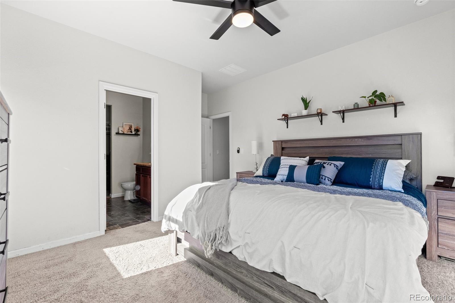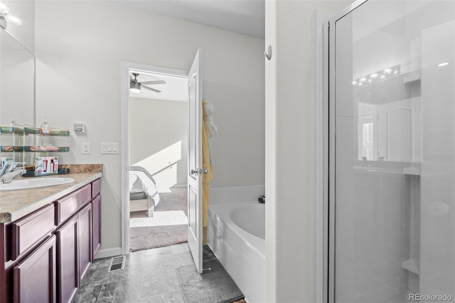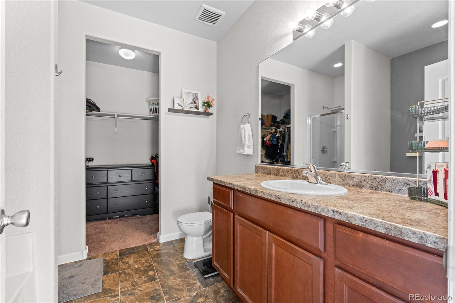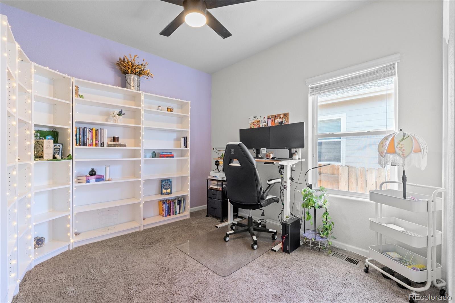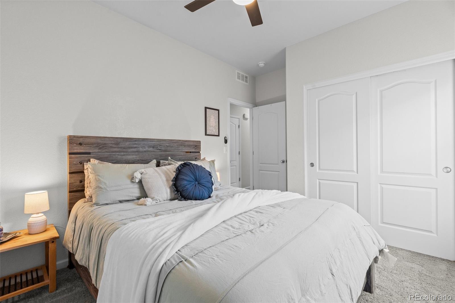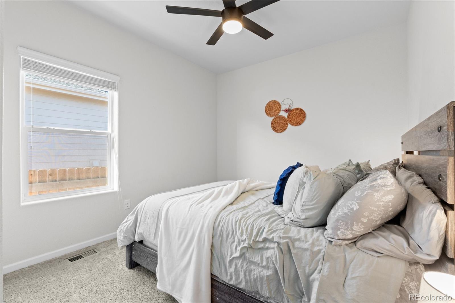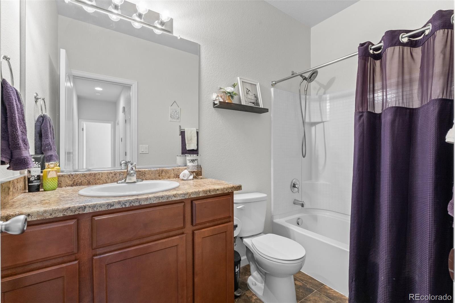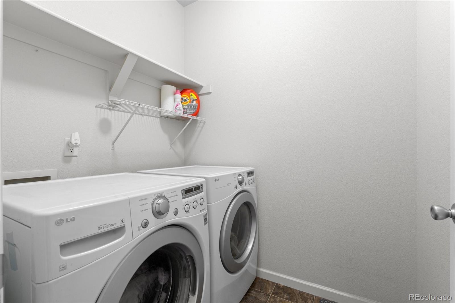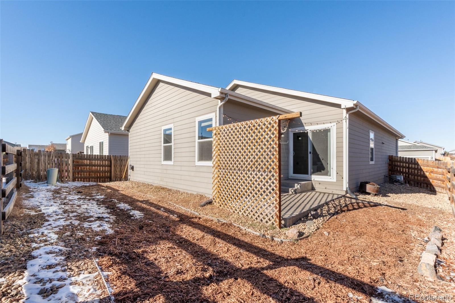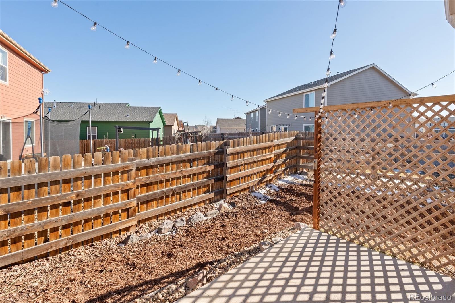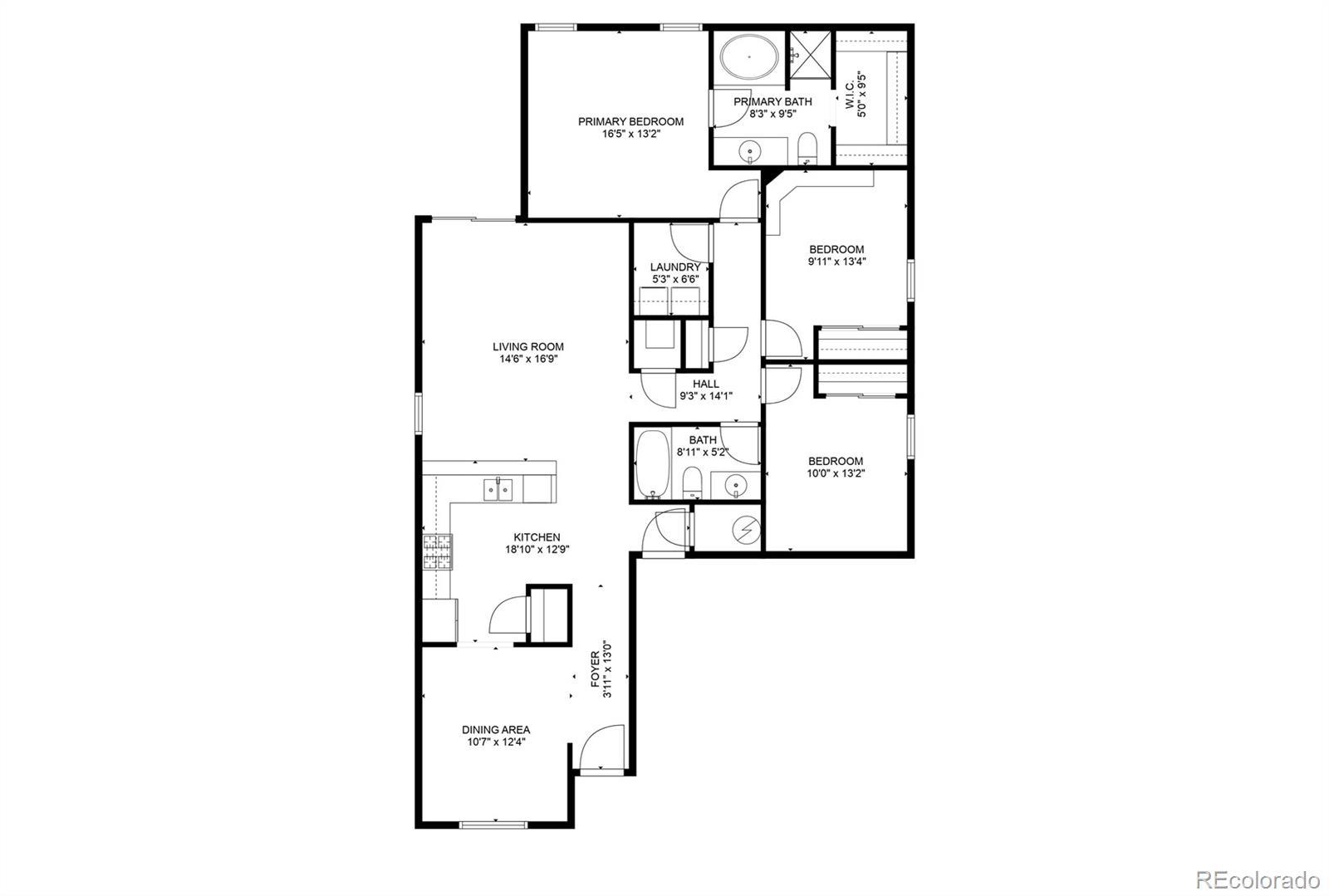Find us on...
Dashboard
- 3 Beds
- 2 Baths
- 1,485 Sqft
- .11 Acres
New Search X
488 Vista Boulevard
**You may qualify to purchase this home using a down payment grant of up to $25,000. Ask me how!**Welcome to this move-in ready ranch-style home in the beautiful Blue Lake community. This well maintained 3 bedroom, 2 bath property features nearly 1500 square feet of living space. It's open floor plan feels even larger with lots of natural light and high ceilings. The kitchen is well-appointed with granite counter tops, stainless steel appliances, an eat-in bar, as well as a pantry. The large living room opens up through the slider to the fully fenced backyard with large concrete patio,... more »
Listing Office: Start Real Estate 
Essential Information
- MLS® #2595827
- Price$454,000
- Bedrooms3
- Bathrooms2.00
- Full Baths2
- Square Footage1,485
- Acres0.11
- Year Built2016
- TypeResidential
- Sub-TypeSingle Family Residence
- StatusActive
Community Information
- Address488 Vista Boulevard
- SubdivisionBlue Lake
- CityLochbuie
- CountyWeld
- StateCO
- Zip Code80603
Amenities
- AmenitiesPark, Playground
- Parking Spaces2
- # of Garages2
Utilities
Electricity Connected, Natural Gas Connected
Interior
- HeatingForced Air
- CoolingCentral Air
- StoriesOne
Interior Features
Granite Counters, Pantry, Primary Suite, Walk-In Closet(s)
Appliances
Dishwasher, Dryer, Microwave, Oven, Range, Refrigerator, Washer
Exterior
- Exterior FeaturesPrivate Yard
- RoofComposition
- FoundationSlab
Lot Description
Landscaped, Sprinklers In Front
School Information
- DistrictWeld County RE 3-J
- ElementaryHudson
- MiddleWeld Central
- HighWeld Central
Additional Information
- Date ListedJanuary 16th, 2025
Listing Details
 Start Real Estate
Start Real Estate
Office Contact
christen.realestate@gmail.com,832-457-9490
 Terms and Conditions: The content relating to real estate for sale in this Web site comes in part from the Internet Data eXchange ("IDX") program of METROLIST, INC., DBA RECOLORADO® Real estate listings held by brokers other than RE/MAX Professionals are marked with the IDX Logo. This information is being provided for the consumers personal, non-commercial use and may not be used for any other purpose. All information subject to change and should be independently verified.
Terms and Conditions: The content relating to real estate for sale in this Web site comes in part from the Internet Data eXchange ("IDX") program of METROLIST, INC., DBA RECOLORADO® Real estate listings held by brokers other than RE/MAX Professionals are marked with the IDX Logo. This information is being provided for the consumers personal, non-commercial use and may not be used for any other purpose. All information subject to change and should be independently verified.
Copyright 2025 METROLIST, INC., DBA RECOLORADO® -- All Rights Reserved 6455 S. Yosemite St., Suite 500 Greenwood Village, CO 80111 USA
Listing information last updated on April 10th, 2025 at 7:04pm MDT.

