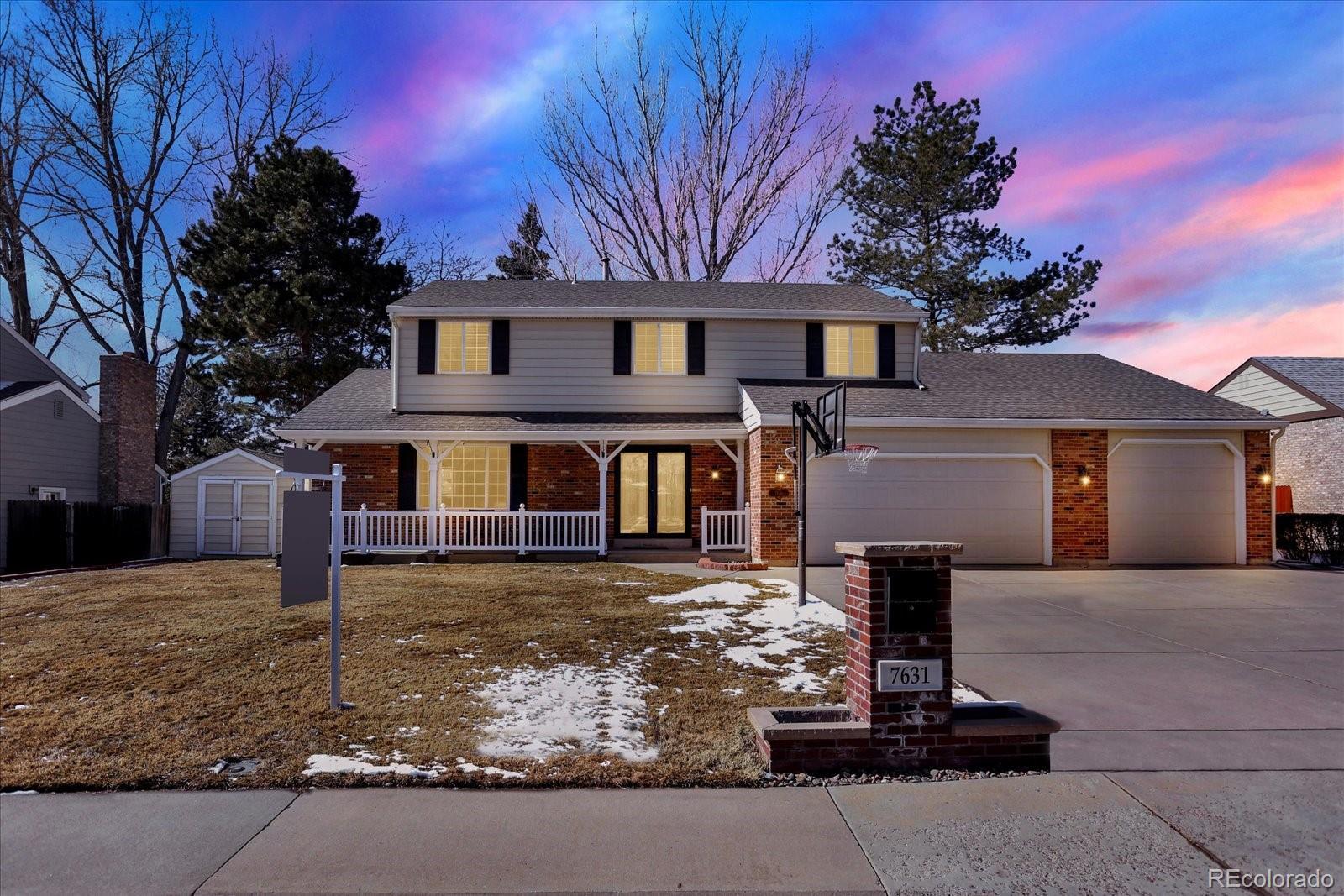Find us on...
Dashboard
- 4 Beds
- 4 Baths
- 2,985 Sqft
- .22 Acres
New Search X
7631 Oak Street
This stunning two-story home offers an exceptional blend of luxury, comfort, & CO mountain views. Inside, you'll discover 4 spacious bedrooms, 4 updated bathrooms, & a 4car garage, all meticulously updated and upgraded w/ top-of-the-line finishes. The heart of the home is a chef's dream kitchen, boasting a full-size side-by-side refrigerator/freezer, a commercial-grade ice maker, 3 ovens, & a dual-fuel range, complemented by a wine/beverage cooler, a sprawling 9ft center island w/ Cambria countertops, & an abundance of cabinetry. The open-concept great room, kitchen/breakfast nook/family room, is perfect for gatherings, w/a cozy fireplace. A separate dining room, w/rich wide-plank wood floors & a large picture window, provides an elegant space for formal meals & dining parties. Upstairs, the luxurious master suite awaits w/a split double vanity, updated cabinetry, granite counters, & a separate shower/toilet room showcasing custom tile work. Three additional well-sized bedrooms offer comfortable accommodations, each w/ample closet space & unique views. The finished basement expands the living space with a second kitchen, 1/2 bath, & a large rec area! Throughout the home, upgraded energy-efficient windows & updated lighting enhance both style and efficiency. The private backyard has mountain views & relaxing outdoor space. Enjoy the hot tub or pursue hobbies in the 25x10 workshop. A large covered patio offers a shaded retreat for outdoor enjoyment. The attached 4car garage is perfect for larger vehicles or a small RV. This home is located within a highly desirable school district, Sierra Elementary-a short walk away, Oberon Middle & top rated Ralston Valley High School. Located in a truly wonderful neighborhood w/mature trees, wider-than-average streets, & convenient access to trails, parks, and recreational facilities = a peaceful residential feel coupled with proximity to all the daily essentials. And the best part? No HOA and no special taxing district!
Listing Office: MB MCKENDRY REAL ESTATE 
Essential Information
- MLS® #2553552
- Price$965,000
- Bedrooms4
- Bathrooms4.00
- Full Baths1
- Half Baths2
- Square Footage2,985
- Acres0.22
- Year Built1977
- TypeResidential
- Sub-TypeSingle Family Residence
- StyleTraditional
- StatusActive
Community Information
- Address7631 Oak Street
- SubdivisionOak Park, Sierra, Mesa Heights
- CityArvada
- CountyJefferson
- StateCO
- Zip Code80005
Amenities
- Parking Spaces4
- # of Garages4
- ViewMountain(s)
Utilities
Cable Available, Electricity Connected, Natural Gas Connected, Phone Available
Parking
220 Volts, Concrete, Dry Walled, Exterior Access Door, Finished, Insulated Garage, Lighted, RV Garage, Storage, Tandem
Interior
- HeatingForced Air, Natural Gas
- CoolingCentral Air
- FireplaceYes
- # of Fireplaces1
- FireplacesGas Log, Great Room
- StoriesTwo
Interior Features
Breakfast Nook, Ceiling Fan(s), Eat-in Kitchen, Entrance Foyer, Granite Counters, High Speed Internet, In-Law Floor Plan, Kitchen Island, Open Floorplan, Pantry, Primary Suite, Radon Mitigation System, Smoke Free, Solid Surface Counters, Sound System, Hot Tub, Walk-In Closet(s)
Appliances
Convection Oven, Cooktop, Dishwasher, Disposal, Double Oven, Dryer, Freezer, Gas Water Heater, Humidifier, Microwave, Refrigerator, Washer, Wine Cooler
Exterior
- Exterior FeaturesPrivate Yard, Spa/Hot Tub
- RoofComposition
- FoundationSlab
Lot Description
Landscaped, Level, Sprinklers In Front, Sprinklers In Rear
Windows
Double Pane Windows, Triple Pane Windows, Window Coverings
School Information
- DistrictJefferson County R-1
- ElementarySierra
- MiddleOberon
- HighRalston Valley
Additional Information
- Date ListedFebruary 15th, 2025
Listing Details
 MB MCKENDRY REAL ESTATE
MB MCKENDRY REAL ESTATE
Office Contact
pattymckendry@gmail.com,303-587-0975
 Terms and Conditions: The content relating to real estate for sale in this Web site comes in part from the Internet Data eXchange ("IDX") program of METROLIST, INC., DBA RECOLORADO® Real estate listings held by brokers other than RE/MAX Professionals are marked with the IDX Logo. This information is being provided for the consumers personal, non-commercial use and may not be used for any other purpose. All information subject to change and should be independently verified.
Terms and Conditions: The content relating to real estate for sale in this Web site comes in part from the Internet Data eXchange ("IDX") program of METROLIST, INC., DBA RECOLORADO® Real estate listings held by brokers other than RE/MAX Professionals are marked with the IDX Logo. This information is being provided for the consumers personal, non-commercial use and may not be used for any other purpose. All information subject to change and should be independently verified.
Copyright 2025 METROLIST, INC., DBA RECOLORADO® -- All Rights Reserved 6455 S. Yosemite St., Suite 500 Greenwood Village, CO 80111 USA
Listing information last updated on April 2nd, 2025 at 5:03am MDT.













































