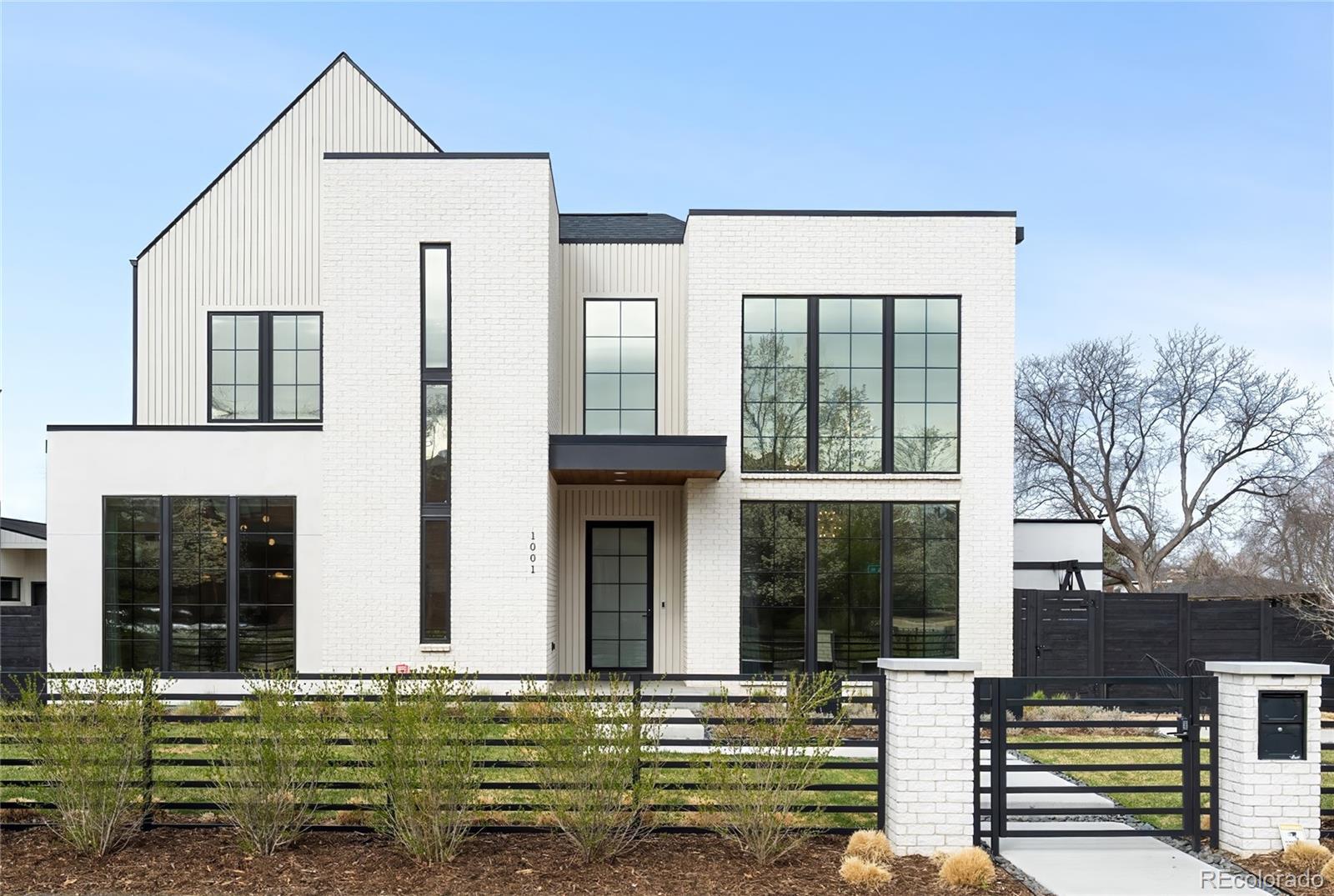Find us on...
Dashboard
- 6 Beds
- 8 Baths
- 6,996 Sqft
- .22 Acres
New Search X
1001 S Adams Street
A singular architectural statement in the heart of Belcaro, this estate is a masterclass in refined living. Newly constructed in 2022, it offers over 7,000 square feet of meticulously curated interiors, where form and function converge across three levels of bespoke design—each detail a testament to exceptional craftsmanship and uncompromising luxury. A commanding façade introduces an interior experience defined by soaring ceiling heights, wide-plank wood flooring, and custom millwork throughout. The kitchen features waterfall-edge stone counters, a full suite of commercial-grade appliances, and a spacious walk-in pantry. Thoughtful transitions lead to dual dining spaces, including a dramatic two-story formal dining room bathed in natural light. The main level living room showcases a sleek fireplace and retractable glass wall system opening to a covered outdoor haven with built-in gas grill, pizza oven, and private saltwater pool & hot tub, surrounded by a glass privacy enclosure. A dedicated office with floor-to-ceiling built-ins completes the main level. Upstairs, a private primary suite offers a serene retreat with a private balcony, custom walk-in closet, and a spa-caliber five-piece bath with heated flooring, walk-in shower, and a soaking tub. Three additional en-suite bedrooms and a flexible loft space round out the upper level, along with a fully outfitted laundry room. The lower level redefines entertainment and functionality, featuring a state-of-the-art media room, wet bar, gym, and two additional en-suite bedrooms–one outfitted as a podcasting studio. Set on a manicured, irrigated corner lot with smart landscaping, an attached 3-car garage with EV charging, and full smart home integration, this home offers privacy, sophistication, and the highest level of modern convenience. Freshly installed carpet throughout enhances the comfort and finish of every room. Just moments from Cherry Creek, Washington Park, and Denver’s most desirable lifestyle amenities.
Listing Office: LIV Sotheby's International Realty 
Essential Information
- MLS® #2546590
- Price$4,500,000
- Bedrooms6
- Bathrooms8.00
- Full Baths5
- Half Baths2
- Square Footage6,996
- Acres0.22
- Year Built2022
- TypeResidential
- Sub-TypeSingle Family Residence
- StyleContemporary
- StatusComing Soon
Community Information
- Address1001 S Adams Street
- SubdivisionBelcaro
- CityDenver
- CountyDenver
- StateCO
- Zip Code80209
Amenities
- Parking Spaces3
- # of Garages3
- Has PoolYes
- PoolOutdoor Pool, Private
Utilities
Cable Available, Electricity Available
Parking
220 Volts, Electric Vehicle Charging Station(s), Exterior Access Door, Finished, Floor Coating
Interior
- CoolingCentral Air
- FireplaceYes
- # of Fireplaces3
- StoriesTwo
Interior Features
Breakfast Nook, Built-in Features, Eat-in Kitchen, Entrance Foyer, Five Piece Bath, High Ceilings, Kitchen Island, Open Floorplan, Pantry, Primary Suite, Quartz Counters, Smart Thermostat, Smart Window Coverings, Sound System, Hot Tub, Utility Sink, Walk-In Closet(s), Wet Bar, Wired for Data
Appliances
Bar Fridge, Dishwasher, Disposal, Double Oven, Dryer, Humidifier, Microwave, Oven, Range, Range Hood, Refrigerator, Tankless Water Heater, Washer, Water Purifier, Wine Cooler
Heating
Forced Air, Natural Gas, Radiant Floor
Fireplaces
Gas, Living Room, Outside, Primary Bedroom
Exterior
- RoofComposition, Membrane
Exterior Features
Balcony, Dog Run, Gas Grill, Lighting, Playground, Private Yard, Rain Gutters, Smart Irrigation, Water Feature
Lot Description
Corner Lot, Irrigated, Landscaped, Level, Sprinklers In Front, Sprinklers In Rear
Windows
Window Coverings, Window Treatments
School Information
- DistrictDenver 1
- ElementaryCory
- MiddleMerrill
- HighSouth
Additional Information
- Date ListedApril 5th, 2025
- ZoningE-SU-DX
Listing Details
LIV Sotheby's International Realty
Office Contact
team@thebehrteam.com,303-903-9535
 Terms and Conditions: The content relating to real estate for sale in this Web site comes in part from the Internet Data eXchange ("IDX") program of METROLIST, INC., DBA RECOLORADO® Real estate listings held by brokers other than RE/MAX Professionals are marked with the IDX Logo. This information is being provided for the consumers personal, non-commercial use and may not be used for any other purpose. All information subject to change and should be independently verified.
Terms and Conditions: The content relating to real estate for sale in this Web site comes in part from the Internet Data eXchange ("IDX") program of METROLIST, INC., DBA RECOLORADO® Real estate listings held by brokers other than RE/MAX Professionals are marked with the IDX Logo. This information is being provided for the consumers personal, non-commercial use and may not be used for any other purpose. All information subject to change and should be independently verified.
Copyright 2025 METROLIST, INC., DBA RECOLORADO® -- All Rights Reserved 6455 S. Yosemite St., Suite 500 Greenwood Village, CO 80111 USA
Listing information last updated on April 8th, 2025 at 12:33pm MDT.



















































