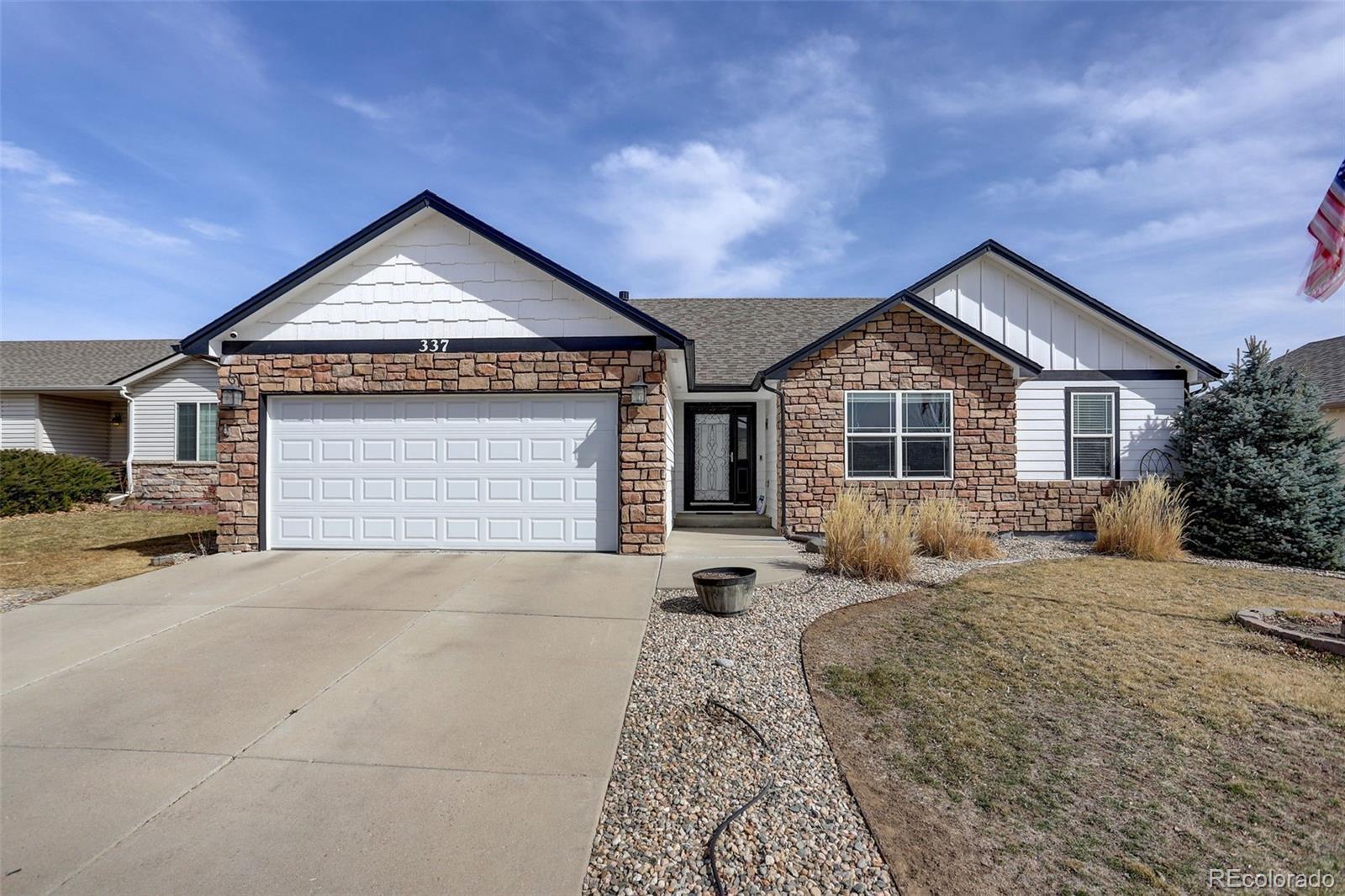Find us on...
Dashboard
- 5 Beds
- 3 Baths
- 3,058 Sqft
- .16 Acres
New Search X
337 Hawthorne Avenue
Welcome to this beautifully updated and well-maintained ranch-style home in the Clearview neighborhood. Enjoy the convenience of main-level living, featuring a spacious kitchen with granite countertops, tile backsplash, newer appliances (including a double oven), and a pantry. The dining room opens to a large multi-level deck and a fully fenced backyard—perfect for outdoor relaxation and entertaining. The main floor features a split bedroom plan with 2 bedrooms, a shared full bath, and a luxurious primary suite with a 5-piece en-suite bath and walk-in closet with two safes, along with a comfortable living room, dining room and convenient laundry/mudroom. Need more space? The fully finished basement is designed for versatility, offering a living area, a kitchenette (including a sink, refrigerator, and microwave), and two additional bedrooms sharing a full bath. The space is ideal for a variety of uses, such as a home office, media room, or guest accommodations. Plus, a large storage room is tucked behind a stylish barn door with plenty of built-in shelving. Located just steps from Elwell Elementary School and close to the new Roosevelt High School, this home is also near the Ledge Rock shopping center and Buc-ee’s. Don’t miss out on this beautiful home in a growing community! Schedule your showing today!
Listing Office: Coldwell Banker Realty 24 
Essential Information
- MLS® #2544180
- Price$545,000
- Bedrooms5
- Bathrooms3.00
- Full Baths3
- Square Footage3,058
- Acres0.16
- Year Built2008
- TypeResidential
- Sub-TypeSingle Family Residence
- StyleTraditional
- StatusPending
Community Information
- Address337 Hawthorne Avenue
- SubdivisionClearview
- CityJohnstown
- CountyWeld
- StateCO
- Zip Code80534
Amenities
- Parking Spaces2
- ParkingConcrete
- # of Garages2
Utilities
Cable Available, Electricity Connected, Internet Access (Wired), Natural Gas Connected, Phone Available
Interior
- HeatingForced Air
- CoolingCentral Air
- FireplaceYes
- StoriesOne
Interior Features
Five Piece Bath, Granite Counters, High Ceilings, High Speed Internet, In-Law Floor Plan, Open Floorplan, Pantry, Primary Suite, Smart Lights, Smart Thermostat, Vaulted Ceiling(s), Walk-In Closet(s), Wet Bar
Appliances
Cooktop, Dishwasher, Disposal, Double Oven, Microwave, Oven, Range, Range Hood, Refrigerator, Wine Cooler
Fireplaces
Basement, Bedroom, Family Room, Recreation Room
Exterior
- Lot DescriptionMaster Planned
- RoofArchitecural Shingle
- FoundationConcrete Perimeter, Slab
Exterior Features
Private Yard, Rain Gutters, Spa/Hot Tub
Windows
Double Pane Windows, Egress Windows, Window Coverings
School Information
- DistrictJohnstown-Milliken RE-5J
- ElementaryPioneer Ridge
- MiddleMilliken
- HighRoosevelt
Additional Information
- Date ListedMarch 12th, 2025
Listing Details
 Coldwell Banker Realty 24
Coldwell Banker Realty 24
Office Contact
Justinian@JustinianSellsColorado.com
 Terms and Conditions: The content relating to real estate for sale in this Web site comes in part from the Internet Data eXchange ("IDX") program of METROLIST, INC., DBA RECOLORADO® Real estate listings held by brokers other than RE/MAX Professionals are marked with the IDX Logo. This information is being provided for the consumers personal, non-commercial use and may not be used for any other purpose. All information subject to change and should be independently verified.
Terms and Conditions: The content relating to real estate for sale in this Web site comes in part from the Internet Data eXchange ("IDX") program of METROLIST, INC., DBA RECOLORADO® Real estate listings held by brokers other than RE/MAX Professionals are marked with the IDX Logo. This information is being provided for the consumers personal, non-commercial use and may not be used for any other purpose. All information subject to change and should be independently verified.
Copyright 2025 METROLIST, INC., DBA RECOLORADO® -- All Rights Reserved 6455 S. Yosemite St., Suite 500 Greenwood Village, CO 80111 USA
Listing information last updated on April 11th, 2025 at 7:03pm MDT.
















































