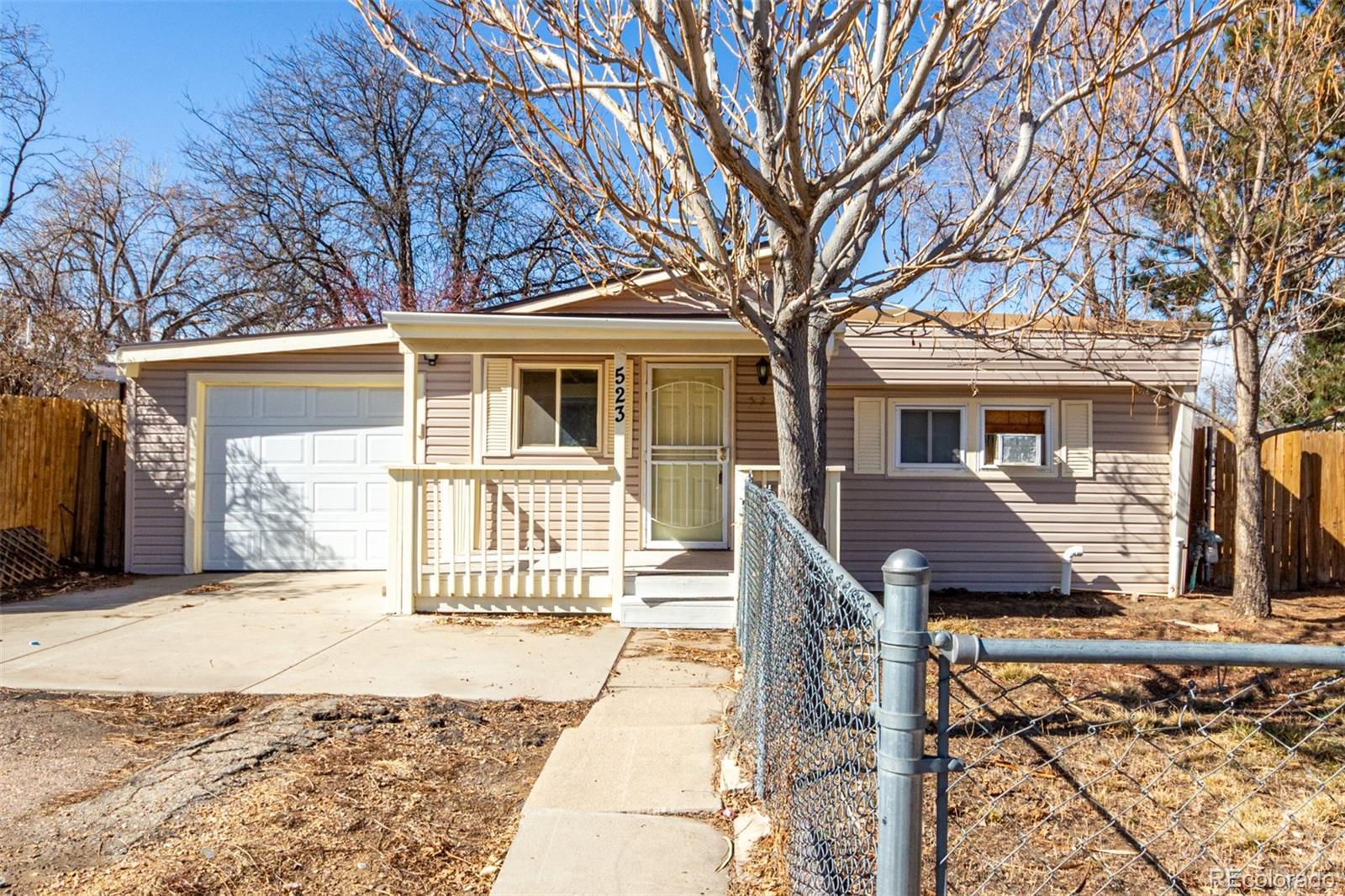Find us on...
Dashboard
- 3 Beds
- 1 Bath
- 1,048 Sqft
- .13 Acres
New Search X
523 Glen Creighton Drive
Experience charm and comfort with this newly updated home, offering a spacious 3-car garage with its own entry and exit, and a wealth of recent upgrades! New: roof, siding, carpet, interior & exterior paint, appliances and refinished countertops enhance both durability and appeal to this home. The cozy living room is perfect for relaxing, while the great room provides ample space to gather and make lasting memories. The heart of the home is the kitchen, which showcases sleek new stainless-steel appliances, a gas range, freshly painted cabinetry, and ample counter space, makes meal prep a breeze. Vaulted ceilings and stylish wood-like flooring create an airy, inviting ambiance throughout. Each bedroom is designed for restful nights, with a sizable bonus room offering flexibility as an additional bedroom, home office, or entertainment space. Outside, the large backyard invites endless possibilities with two sheds for extra storage and ample space to design your dream outdoor retreat. Nestled just minutes from shopping, dining, and local amenities, this home offers both tranquility and convenience. Don't miss the chance to make it yours! There is no land lease Seller owns property and land. For possible financing on this home text/call Austin Quinty with G-Mortgage. (720) 275-1927
Listing Office: Keller Williams Advantage Realty LLC 
Essential Information
- MLS® #2541621
- Price$312,000
- Bedrooms3
- Bathrooms1.00
- Full Baths1
- Square Footage1,048
- Acres0.13
- Year Built1968
- TypeResidential
- Sub-TypeSingle Family Residence
- StatusActive
Community Information
- Address523 Glen Creighton Drive
- SubdivisionGlens of Dacono
- CityDacono
- CountyWeld
- StateCO
- Zip Code80514
Amenities
- Parking Spaces6
- # of Garages3
Utilities
Cable Available, Electricity Available, Natural Gas Available, Phone Available
Parking
Asphalt, Concrete, Heated Garage, Oversized
Interior
- HeatingForced Air
- CoolingAir Conditioning-Room
- StoriesOne
Interior Features
Built-in Features, Ceiling Fan(s), High Speed Internet, Laminate Counters, Pantry, Vaulted Ceiling(s)
Appliances
Dishwasher, Disposal, Dryer, Gas Water Heater, Microwave, Range, Refrigerator, Washer
Exterior
- Exterior FeaturesPrivate Yard, Rain Gutters
- Lot DescriptionLevel
- RoofComposition, Metal
- FoundationSlab
School Information
- DistrictSt. Vrain Valley RE-1J
- ElementaryThunder Valley
- MiddleThunder Valley
- HighFrederick
Additional Information
- Date ListedMarch 20th, 2025
- ZoningRES
Listing Details
Keller Williams Advantage Realty LLC
Office Contact
vaughncolliganrealty@gmail.com,720-308-8120
 Terms and Conditions: The content relating to real estate for sale in this Web site comes in part from the Internet Data eXchange ("IDX") program of METROLIST, INC., DBA RECOLORADO® Real estate listings held by brokers other than RE/MAX Professionals are marked with the IDX Logo. This information is being provided for the consumers personal, non-commercial use and may not be used for any other purpose. All information subject to change and should be independently verified.
Terms and Conditions: The content relating to real estate for sale in this Web site comes in part from the Internet Data eXchange ("IDX") program of METROLIST, INC., DBA RECOLORADO® Real estate listings held by brokers other than RE/MAX Professionals are marked with the IDX Logo. This information is being provided for the consumers personal, non-commercial use and may not be used for any other purpose. All information subject to change and should be independently verified.
Copyright 2025 METROLIST, INC., DBA RECOLORADO® -- All Rights Reserved 6455 S. Yosemite St., Suite 500 Greenwood Village, CO 80111 USA
Listing information last updated on April 4th, 2025 at 7:04am MDT.




























