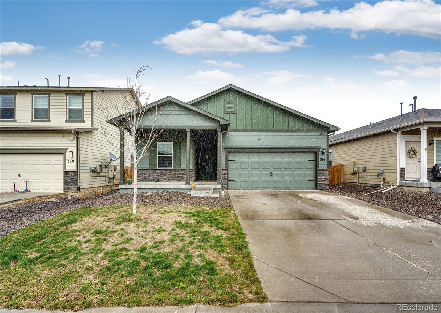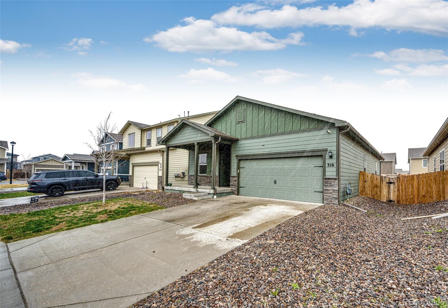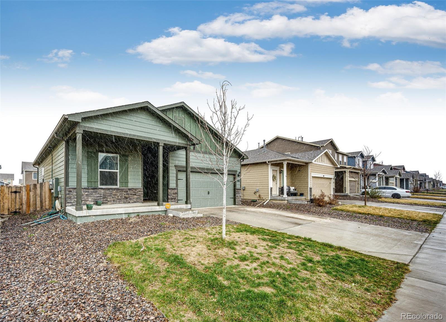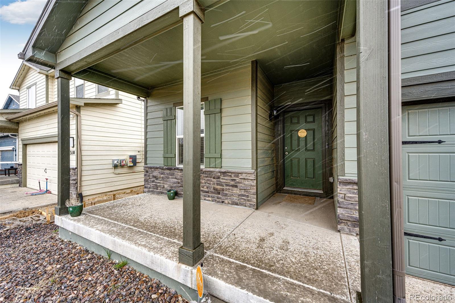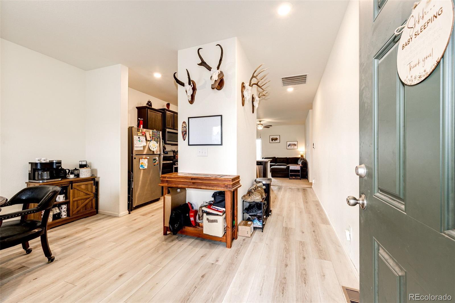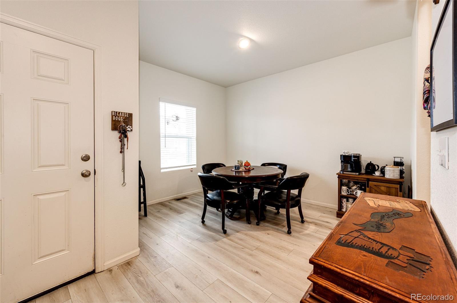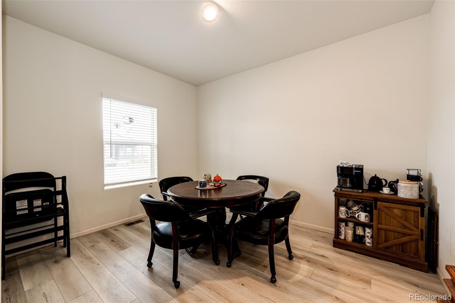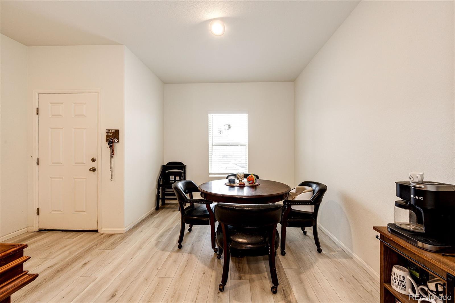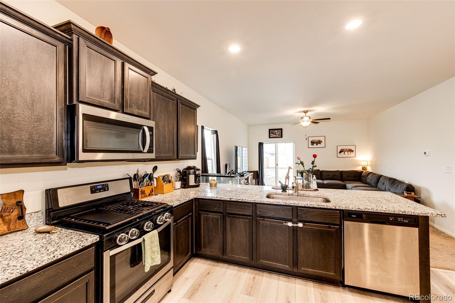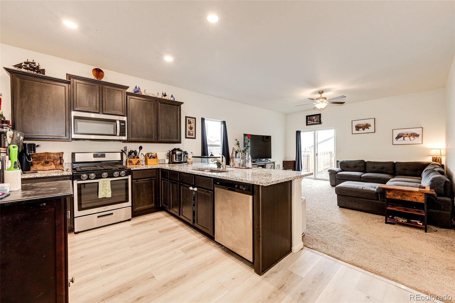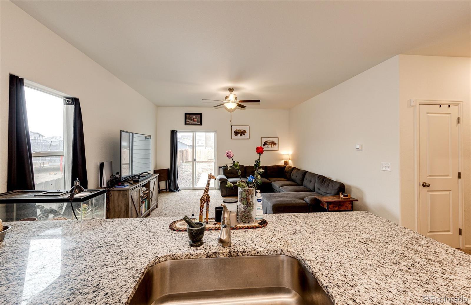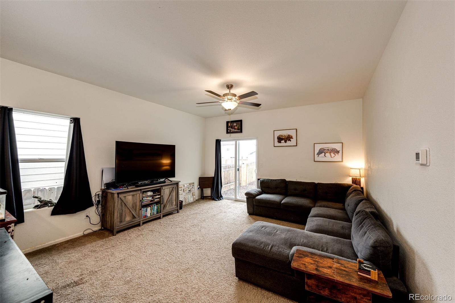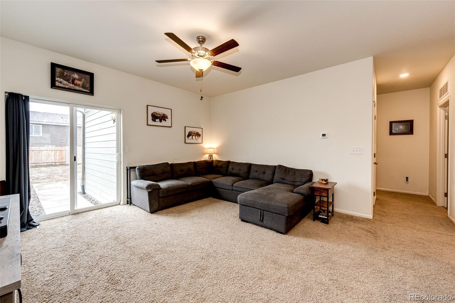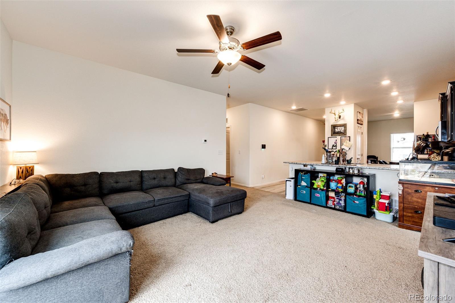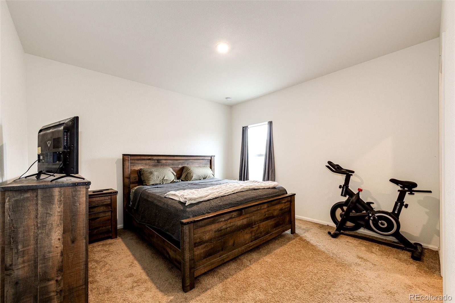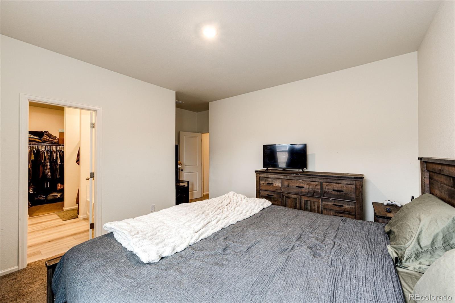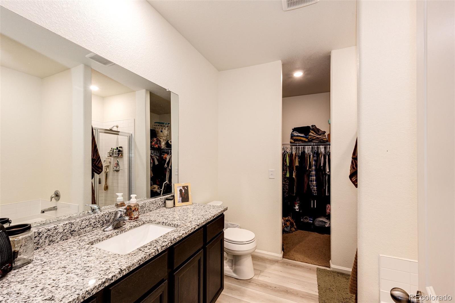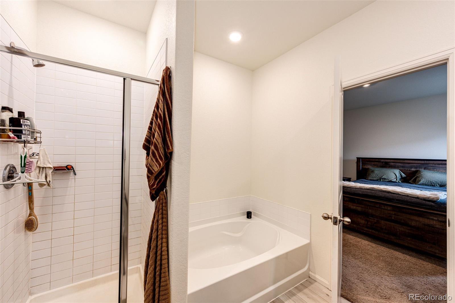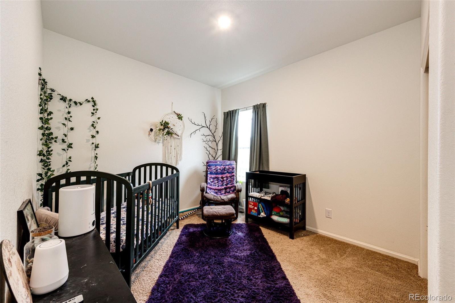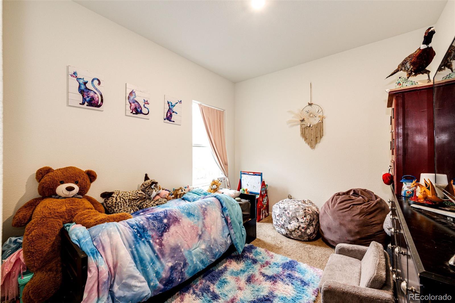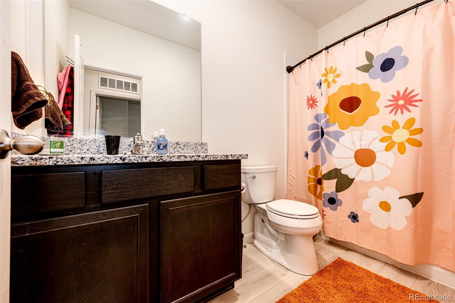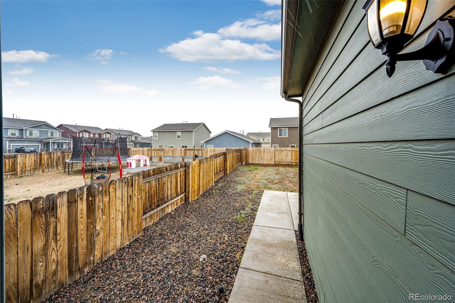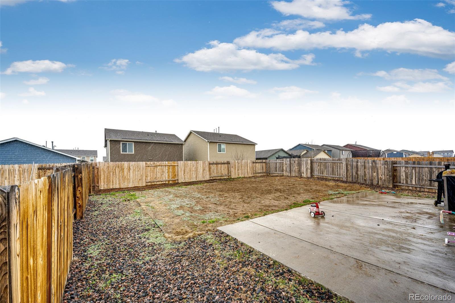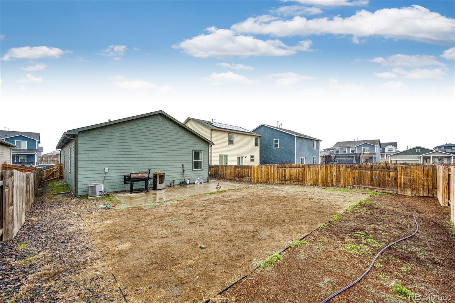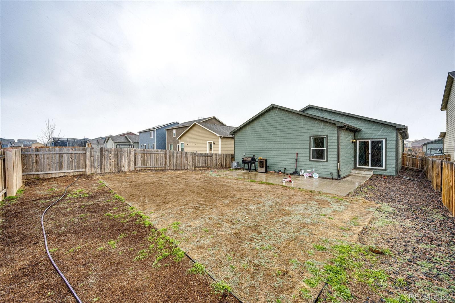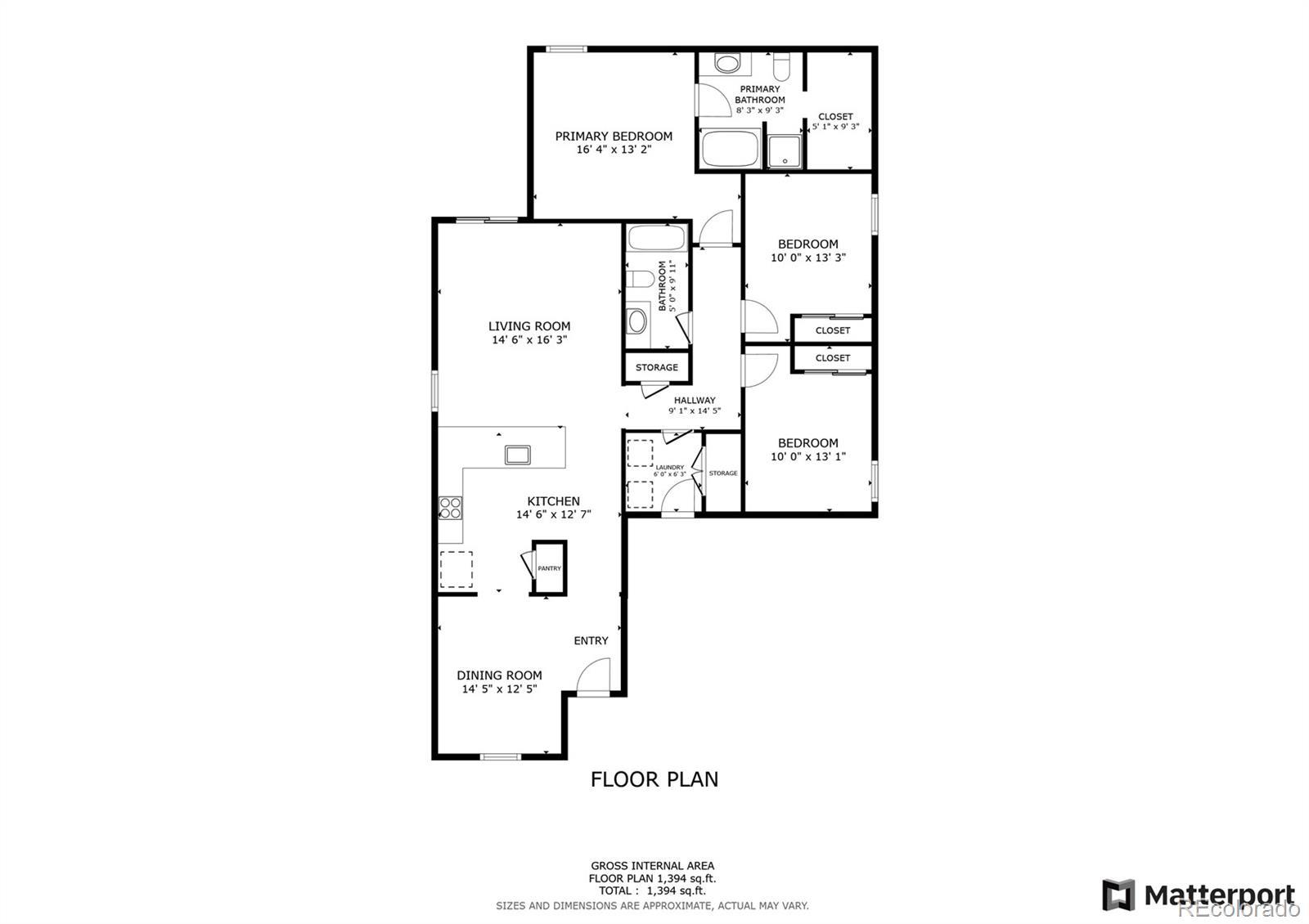Find us on...
Dashboard
- 3 Beds
- 2 Baths
- 1,490 Sqft
- .13 Acres
New Search X
316 Maple Street
Welcome to your new home in Bennett Crossing! This charming 3 bedroom, 2 bathroom could be yours! You will notice how open the floor plan is as soon as you walk in! The kitchen boasts a pantry with lots of shelving, granite countertops, barstool seating for casual dining and a gas stove. The living room is also spacious with access to the backyard, connecting the kitchen and living room seamlessly. The primary bedroom is towards the back of the home, offering you more privacy. The en-suite primary bathroom features a single sink with granite countertops with cabinet storage, a soaking tub, walk-in shower and a generous walk-in closet. There are two additional bedrooms, hall bathroom and a linen closet in the hallway making great storage space! Enjoy the small town charm Bennett has to offer while having amenities close by! Bennett rec center is just a short drive or walk away and for your convenience there is also shopping, restaurants and parks nearby! Quick commute to DIA, I-70, E-470, Buckley Space Force Base and Denver! Schedule your showing today! ***Assumable VA Loan with an Interest Rate of 3.25%***
Listing Office: HomeSmart 
Essential Information
- MLS® #2529008
- Price$430,000
- Bedrooms3
- Bathrooms2.00
- Full Baths1
- Square Footage1,490
- Acres0.13
- Year Built2021
- TypeResidential
- Sub-TypeSingle Family Residence
- StyleTraditional
- StatusActive
Community Information
- Address316 Maple Street
- SubdivisionBennett Crossing
- CityBennett
- CountyAdams
- StateCO
- Zip Code80102
Amenities
- AmenitiesPark, Playground
- Parking Spaces2
- # of Garages2
Interior
- HeatingForced Air
- CoolingCentral Air
- StoriesOne
Interior Features
Ceiling Fan(s), Eat-in Kitchen, Granite Counters, No Stairs, Open Floorplan, Pantry, Primary Suite, Smoke Free, Walk-In Closet(s)
Appliances
Dishwasher, Disposal, Dryer, Gas Water Heater, Oven, Range, Refrigerator, Washer
Exterior
- Exterior FeaturesPrivate Yard, Rain Gutters
- Lot DescriptionLandscaped, Level
- WindowsDouble Pane Windows
- RoofComposition
School Information
- DistrictBennett 29-J
- ElementaryBennett
- MiddleBennett
- HighBennett
Additional Information
- Date ListedApril 4th, 2025
Listing Details
 HomeSmart
HomeSmart
Office Contact
ablumcorealestate@gmail.com,720-498-5671
 Terms and Conditions: The content relating to real estate for sale in this Web site comes in part from the Internet Data eXchange ("IDX") program of METROLIST, INC., DBA RECOLORADO® Real estate listings held by brokers other than RE/MAX Professionals are marked with the IDX Logo. This information is being provided for the consumers personal, non-commercial use and may not be used for any other purpose. All information subject to change and should be independently verified.
Terms and Conditions: The content relating to real estate for sale in this Web site comes in part from the Internet Data eXchange ("IDX") program of METROLIST, INC., DBA RECOLORADO® Real estate listings held by brokers other than RE/MAX Professionals are marked with the IDX Logo. This information is being provided for the consumers personal, non-commercial use and may not be used for any other purpose. All information subject to change and should be independently verified.
Copyright 2025 METROLIST, INC., DBA RECOLORADO® -- All Rights Reserved 6455 S. Yosemite St., Suite 500 Greenwood Village, CO 80111 USA
Listing information last updated on April 20th, 2025 at 7:18am MDT.

