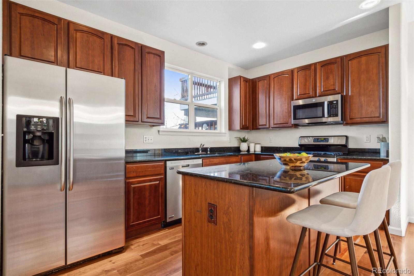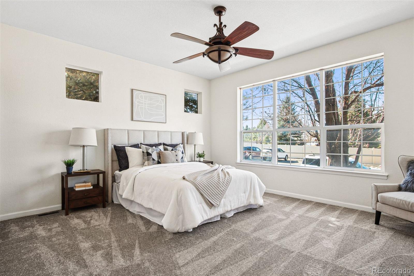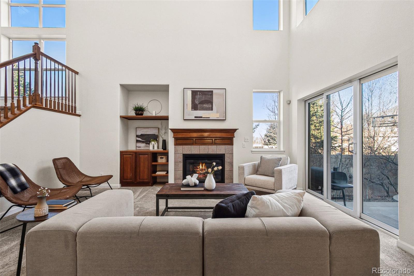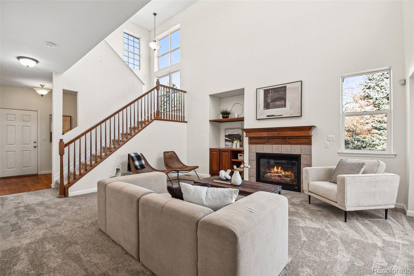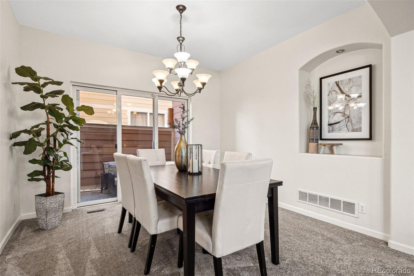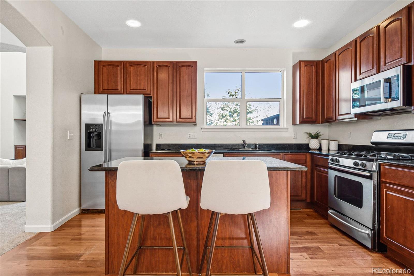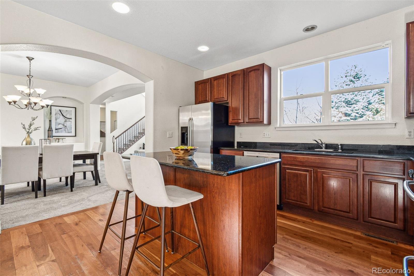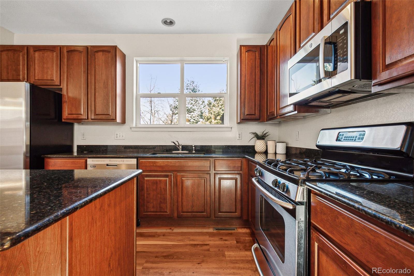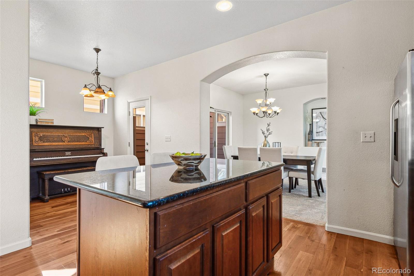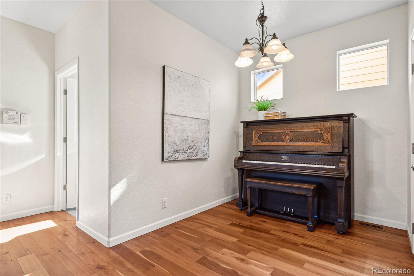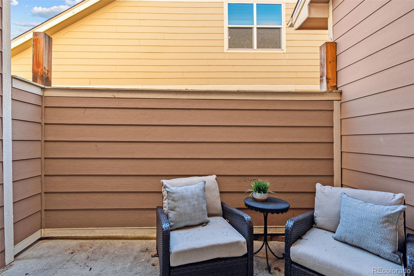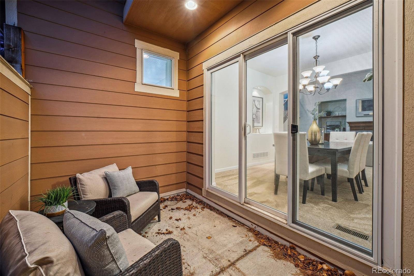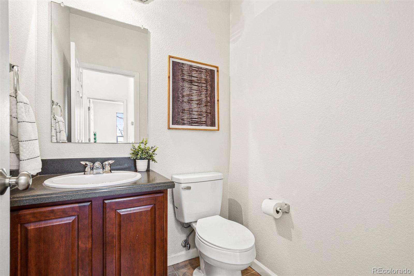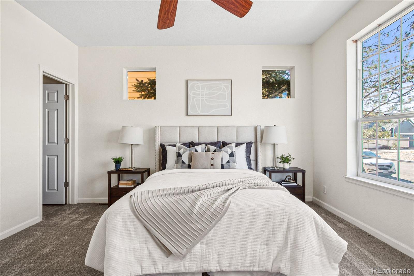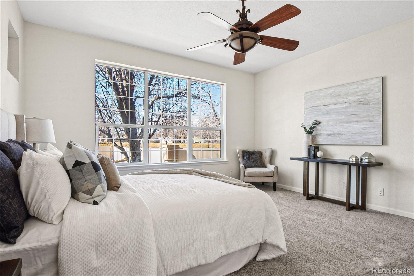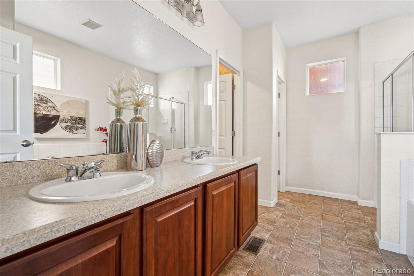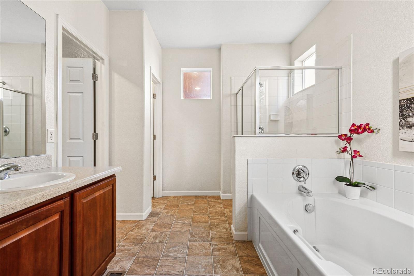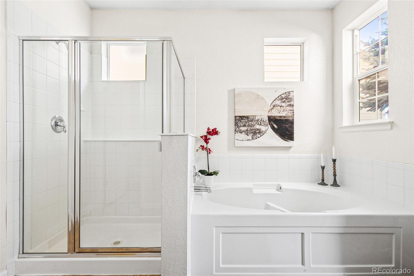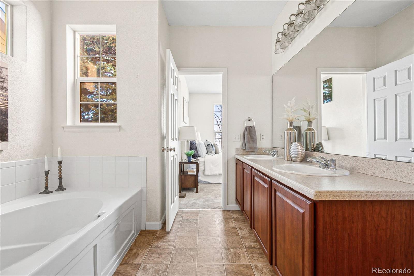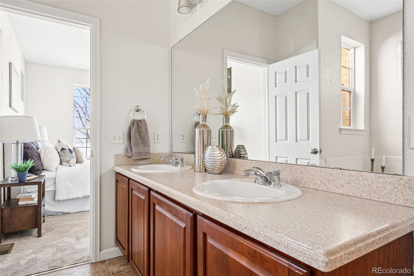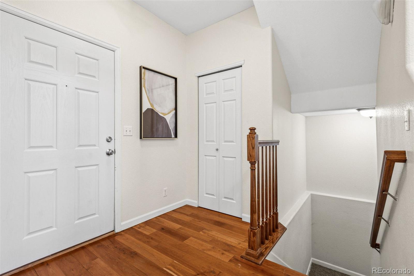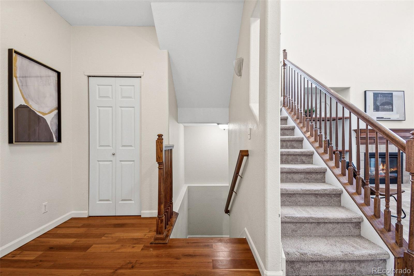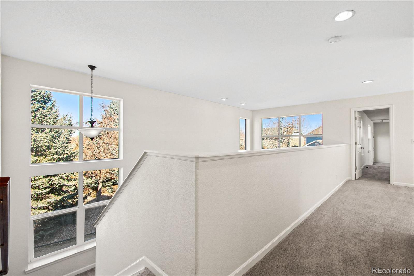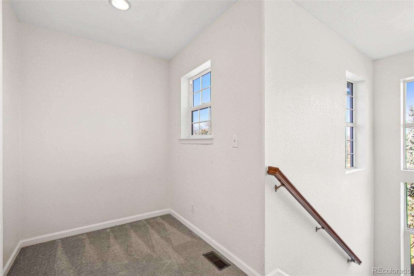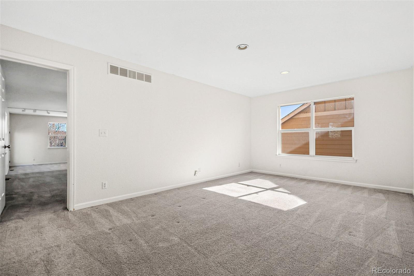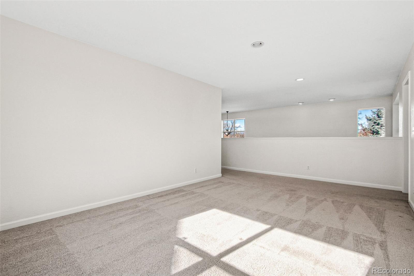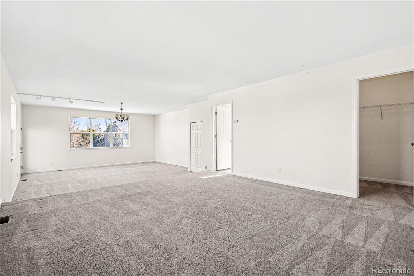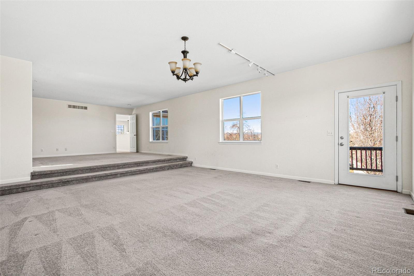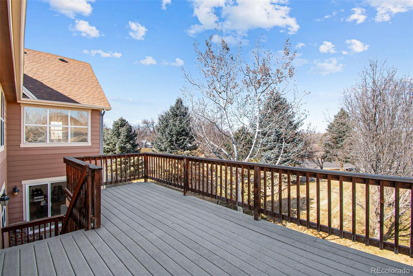Find us on...
Dashboard
- 4 Beds
- 4 Baths
- 2,985 Sqft
- .11 Acres
New Search X
12997 Wyandot Way
Located at the end of a quiet cul-de-sac, this incredible, four-bedroom, four-bath home provides nearly 3,000 square feet of gracious living space. The light-filled interior features double-height ceilings and a gas fireplace in the living room, a dedicated dining room for hosting gatherings, plus an eat-in kitchen equipped with stainless steel appliances, granite countertops, and a prep island. You'll also find a rare, main-level primary bedroom complete with a walk-in closet and private, five-piece ensuite bath. Upstairs, a sprawling bonus space over the garage could double as another primary bedroom (great for multi-gen living) or the ultimate rec room. Need even more space? A full unfinished basement with ten-foot ceilings gives you room to expand according to your unique vision—add a media room, bedrooms, a gym, you name it. This home also provides multiple outdoor spaces, including a huge deck with plenty of room to barbecue and entertain, along with a quiet patio for coffee or wine sipping. Nearby, you'll find great shopping, a variety of restaurants, miles of trails to explore, and easy access to I-25. Move right in and enjoy!
Listing Office: Porchlight Real Estate Group 
Essential Information
- MLS® #2525297
- Price$699,000
- Bedrooms4
- Bathrooms4.00
- Full Baths3
- Half Baths1
- Square Footage2,985
- Acres0.11
- Year Built2005
- TypeResidential
- Sub-TypeSingle Family Residence
- StyleTraditional
- StatusActive
Community Information
- Address12997 Wyandot Way
- SubdivisionVillage at Harmony Park
- CityWestminster
- CountyAdams
- StateCO
- Zip Code80234
Amenities
- Parking Spaces2
- ParkingConcrete
- # of Garages2
Amenities
Clubhouse, Park, Playground, Pool
Interior
- HeatingForced Air
- CoolingCentral Air
- FireplaceYes
- # of Fireplaces1
- FireplacesGas Log
- StoriesTwo
Interior Features
Built-in Features, Entrance Foyer, Five Piece Bath, Granite Counters, High Ceilings, Kitchen Island, Primary Suite, Solid Surface Counters, Vaulted Ceiling(s), Walk-In Closet(s)
Appliances
Dishwasher, Disposal, Dryer, Microwave, Oven, Refrigerator, Washer
Exterior
- WindowsDouble Pane Windows
- RoofComposition
Exterior Features
Balcony, Private Yard, Rain Gutters
School Information
- DistrictAdams 12 5 Star Schl
- ElementaryArapahoe Ridge
- MiddleSilver Hills
- HighLegacy
Additional Information
- Date ListedFebruary 28th, 2025
Listing Details
 Porchlight Real Estate Group
Porchlight Real Estate Group
Office Contact
shaylisa@porchlightgroup.com,720-320-3452
 Terms and Conditions: The content relating to real estate for sale in this Web site comes in part from the Internet Data eXchange ("IDX") program of METROLIST, INC., DBA RECOLORADO® Real estate listings held by brokers other than RE/MAX Professionals are marked with the IDX Logo. This information is being provided for the consumers personal, non-commercial use and may not be used for any other purpose. All information subject to change and should be independently verified.
Terms and Conditions: The content relating to real estate for sale in this Web site comes in part from the Internet Data eXchange ("IDX") program of METROLIST, INC., DBA RECOLORADO® Real estate listings held by brokers other than RE/MAX Professionals are marked with the IDX Logo. This information is being provided for the consumers personal, non-commercial use and may not be used for any other purpose. All information subject to change and should be independently verified.
Copyright 2025 METROLIST, INC., DBA RECOLORADO® -- All Rights Reserved 6455 S. Yosemite St., Suite 500 Greenwood Village, CO 80111 USA
Listing information last updated on April 4th, 2025 at 9:04am MDT.




