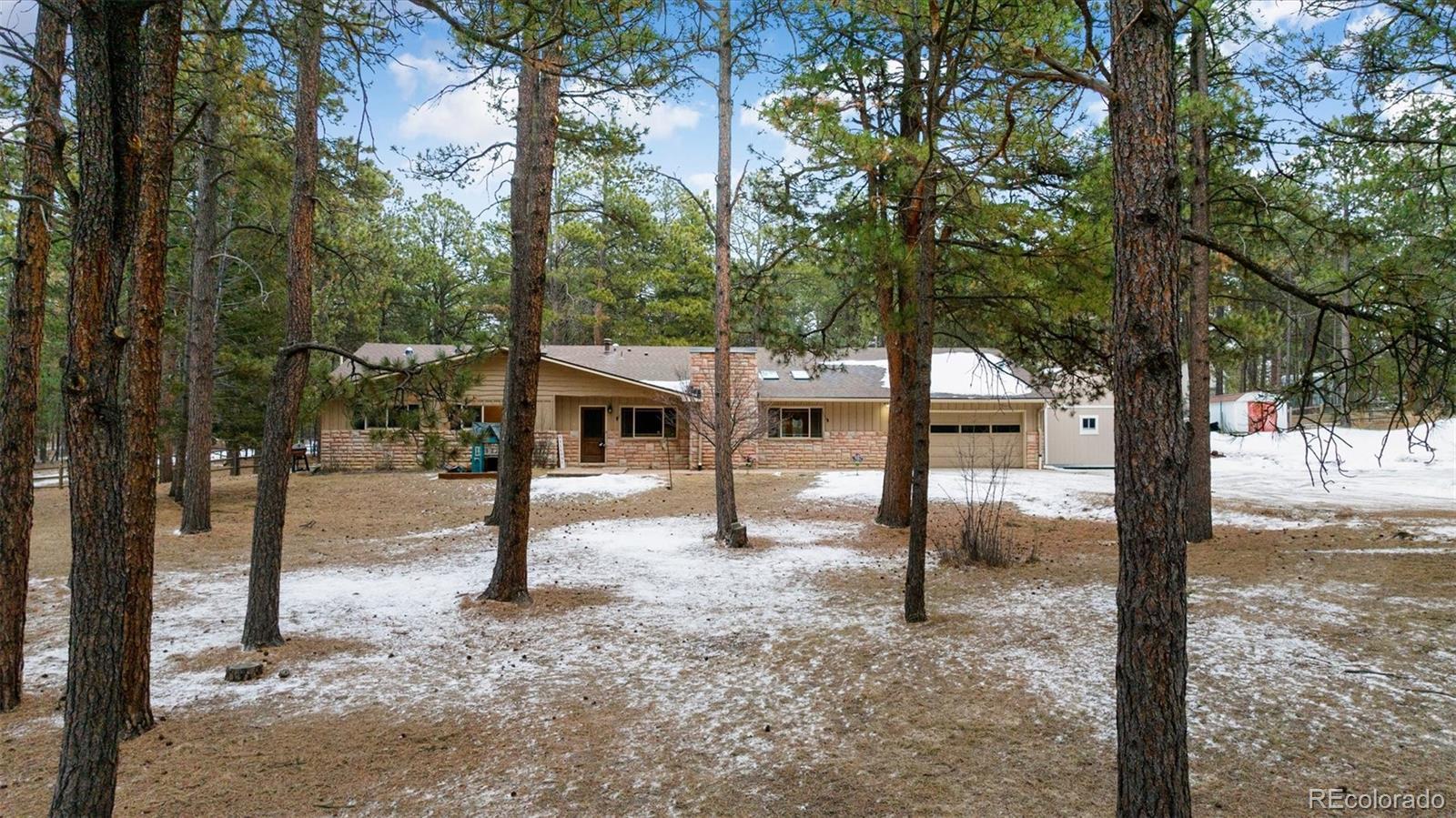Find us on...
Dashboard
- 4 Beds
- 4 Baths
- 3,111 Sqft
- 2.64 Acres
New Search X
8115 Freeman Drive
Main Level Living at its best! 4BR, 4BA, ranch style home nestled on a 2.64-acre horse-zoned lot in the tranquil Black Forest neighborhood of Ponderosa Pines. Top rated D-20 schools. 3111 SF of well-designed space w/ oversized 2-car garage & a 1-car tandem garage. Skylights flood the home w/ natural light. New carpet throughout. Radiant heat & ceiling fans for year-round comfort. Tiled Entry w/ coat closet. The Great Rm offers a wood burning fireplace w/ brick surround & built-in desk w/ upper cabinets. The Formal Dining Rm is located off the Kitchen & has a walk out to the backyard. The Kitchen is a chef’s paradise that features a convenient pass thru to the Dining Rm, a pantry, abundant wood cabinets w/granite countertops, & breakfast nook for informal dining. Appliances incl a gas cooktop, double ovens, dishwasher & French door refrigerator. Walk-Out Laundry Rm w/ built-in cabinets & sink. 4BRs w/ neutral carpet. The vaulted Primary BR is a private retreat w/ walk out to the backyard patio, a walk-in closet w/custom organizer, built-in shelves, & custom barn door into the adjoining luxurious Shower Bathroom w/dual sink vanity, make up vanity, framed mirrors, & dual-sided gas fireplace shared w/ the Primary BR. You will love the adjoining private office making it convenient to work from home. A 2nd suite incl a loft, walk-in closet w/ organizer, & Full Bathroom, perfect for teens. 2 more BRs share a Full Bathroom. The hallway has a water closet w/ sink. The fenced yard offers a spacious patio to enjoy the incredibly beautiful, treed lot, a treehouse for the kids, & 3 storage sheds for tools & toys. Private well and septic system. No HOA so RV or small boat parking is ok. Close to schools & Black Forest Regional Park. Enjoy peaceful country living w/ all the conveniences of city amenities nearby!
Listing Office: Pink Realty 
Essential Information
- MLS® #2465440
- Price$825,000
- Bedrooms4
- Bathrooms4.00
- Full Baths2
- Half Baths1
- Square Footage3,111
- Acres2.64
- Year Built1964
- TypeResidential
- Sub-TypeSingle Family Residence
- StatusActive
Community Information
- Address8115 Freeman Drive
- SubdivisionPonderosa Pines
- CityColorado Springs
- CountyEl Paso
- StateCO
- Zip Code80908
Amenities
- Parking Spaces3
- # of Garages3
Utilities
Cable Available, Electricity Connected, Natural Gas Connected
Interior
- HeatingNatural Gas, Radiant
- CoolingNone
- FireplaceYes
- # of Fireplaces2
- FireplacesGreat Room, Primary Bedroom
- StoriesOne
Interior Features
Built-in Features, Eat-in Kitchen, Granite Counters, High Ceilings, No Stairs, Open Floorplan, Pantry, Primary Suite, Stone Counters, Vaulted Ceiling(s), Walk-In Closet(s)
Appliances
Cooktop, Dishwasher, Disposal, Double Oven, Down Draft, Oven, Range, Refrigerator, Self Cleaning Oven, Water Softener
Exterior
- Exterior FeaturesPrivate Yard
- Lot DescriptionLevel, Many Trees
- WindowsSkylight(s)
- RoofComposition
School Information
- DistrictAcademy 20
- ElementaryEdith Wolford
- MiddleChallenger
- HighPine Creek
Additional Information
- Date ListedJanuary 9th, 2025
- ZoningRR-5
Listing Details
 Pink Realty
Pink Realty
Office Contact
jenniferw@pinkrealty.com,706-566-7256
 Terms and Conditions: The content relating to real estate for sale in this Web site comes in part from the Internet Data eXchange ("IDX") program of METROLIST, INC., DBA RECOLORADO® Real estate listings held by brokers other than RE/MAX Professionals are marked with the IDX Logo. This information is being provided for the consumers personal, non-commercial use and may not be used for any other purpose. All information subject to change and should be independently verified.
Terms and Conditions: The content relating to real estate for sale in this Web site comes in part from the Internet Data eXchange ("IDX") program of METROLIST, INC., DBA RECOLORADO® Real estate listings held by brokers other than RE/MAX Professionals are marked with the IDX Logo. This information is being provided for the consumers personal, non-commercial use and may not be used for any other purpose. All information subject to change and should be independently verified.
Copyright 2025 METROLIST, INC., DBA RECOLORADO® -- All Rights Reserved 6455 S. Yosemite St., Suite 500 Greenwood Village, CO 80111 USA
Listing information last updated on April 7th, 2025 at 5:03am MDT.



















































