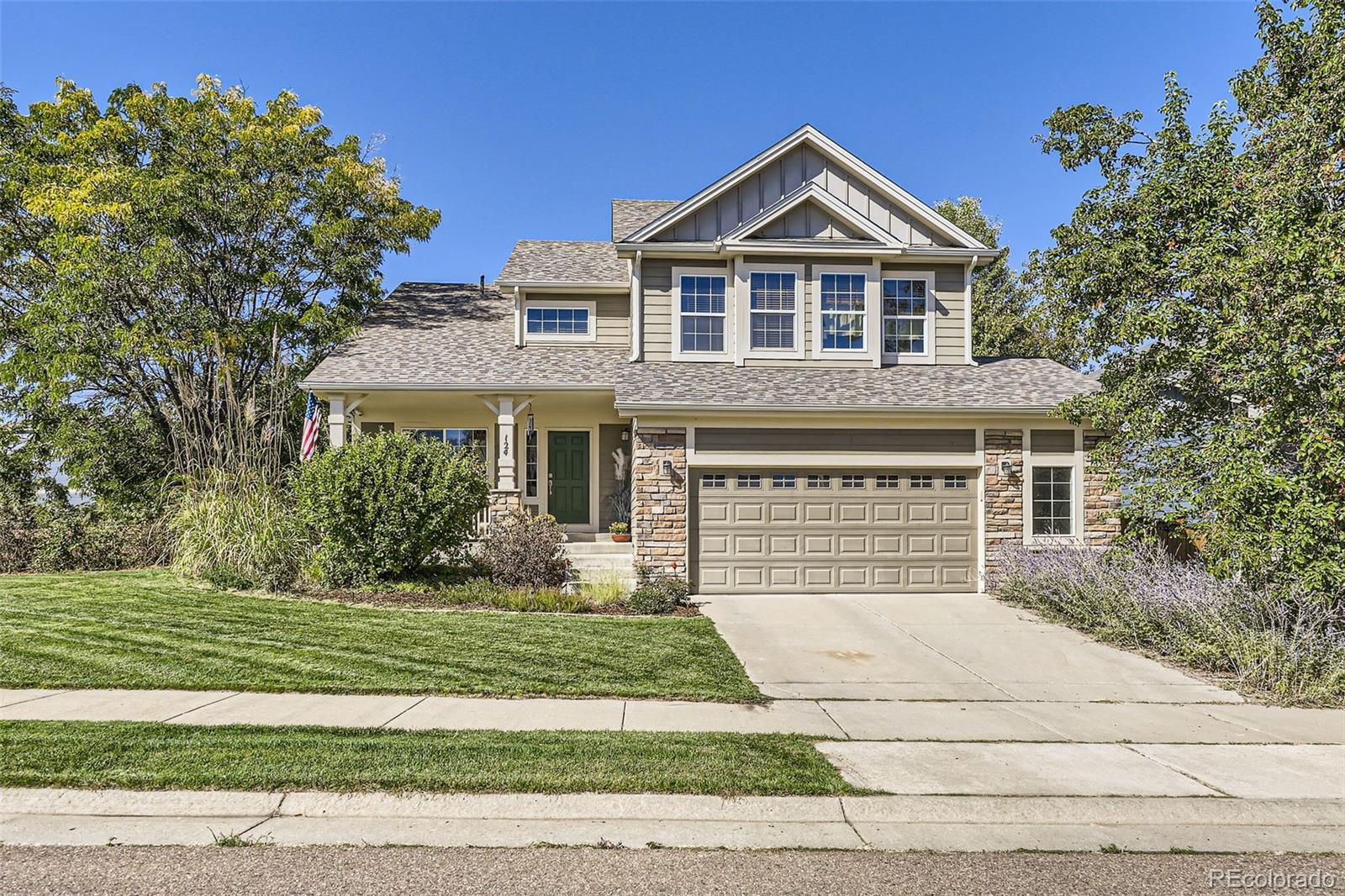Find us on...
Dashboard
- 3 Beds
- 3 Baths
- 2,238 Sqft
- .18 Acres
New Search X
124 Northrup Drive
Nestled in the sought-after Creekside neighborhood, this beautiful corner-lot home offers breathtaking mountain views and an exceptional blend of comfort and style. With 2,976 square feet of thoughtfully designed living space, this three-bedroom, three-bathroom home boasts a brand new roof in 2024, two A/C units for maximum efficiency, an oversized garage and an unfinished basement - offering endless possibilities for customization. Step inside to an inviting open-concept layout featuring soaring vaulted ceilings in the front sitting room, a spacious dining area and a kitchen equipped with newer stainless steel appliances. The adjoining living area is bathed in natural light, with large windows showcasing the picturesque backyard with mature aspen trees. The primary suite is a true retreat, featuring stunning mountain views, a luxurious five-piece bath and walk-in closet. The upper level includes two additional bedrooms, a full bathroom, and a versatile loft space - perfect for a home office or relaxation area. Outside, enjoy a charming covered front porch and a beautifully landscaped backyard with a private patio and cozy fire pit - your own peaceful retreat surrounded by lush greenery. Located near top-rated schools, scenic parks, trails, shopping and dining - this home offers the perfect blend of convenience and outdoor adventure. The Town of Erie provides an abundance of recreational activities, community events, a championship golf course, and the iconic sight of hot air balloons drifting across the sky throughout the year. Don't miss the opportunity to make this exceptional home yours!
Listing Office: RE/MAX Professionals 
Essential Information
- MLS® #2449015
- Price$690,000
- Bedrooms3
- Bathrooms3.00
- Full Baths2
- Half Baths1
- Square Footage2,238
- Acres0.18
- Year Built2006
- TypeResidential
- Sub-TypeSingle Family Residence
- StatusPending
Community Information
- Address124 Northrup Drive
- SubdivisionCreekside
- CityErie
- CountyBoulder
- StateCO
- Zip Code80516
Amenities
- AmenitiesPark, Playground
- Parking Spaces2
- ParkingOversized
- # of Garages2
- ViewMountain(s)
Interior
- HeatingForced Air, Natural Gas
- CoolingAttic Fan, Central Air
- StoriesTwo
Interior Features
Ceiling Fan(s), Eat-in Kitchen, Five Piece Bath, Open Floorplan, Pantry, Primary Suite, Vaulted Ceiling(s), Walk-In Closet(s)
Appliances
Dishwasher, Disposal, Microwave, Oven, Refrigerator
Exterior
- Exterior FeaturesFire Pit, Private Yard
- WindowsDouble Pane Windows
- RoofComposition
Lot Description
Corner Lot, Sprinklers In Front, Sprinklers In Rear
School Information
- DistrictSt. Vrain Valley RE-1J
- ElementaryRed Hawk
- MiddleErie
- HighErie
Additional Information
- Date ListedFebruary 28th, 2025
Listing Details
 RE/MAX Professionals
RE/MAX Professionals
Office Contact
Taylor@TheDreamWeaversRE.com,303-579-1209
 Terms and Conditions: The content relating to real estate for sale in this Web site comes in part from the Internet Data eXchange ("IDX") program of METROLIST, INC., DBA RECOLORADO® Real estate listings held by brokers other than RE/MAX Professionals are marked with the IDX Logo. This information is being provided for the consumers personal, non-commercial use and may not be used for any other purpose. All information subject to change and should be independently verified.
Terms and Conditions: The content relating to real estate for sale in this Web site comes in part from the Internet Data eXchange ("IDX") program of METROLIST, INC., DBA RECOLORADO® Real estate listings held by brokers other than RE/MAX Professionals are marked with the IDX Logo. This information is being provided for the consumers personal, non-commercial use and may not be used for any other purpose. All information subject to change and should be independently verified.
Copyright 2025 METROLIST, INC., DBA RECOLORADO® -- All Rights Reserved 6455 S. Yosemite St., Suite 500 Greenwood Village, CO 80111 USA
Listing information last updated on April 5th, 2025 at 2:33pm MDT.







































