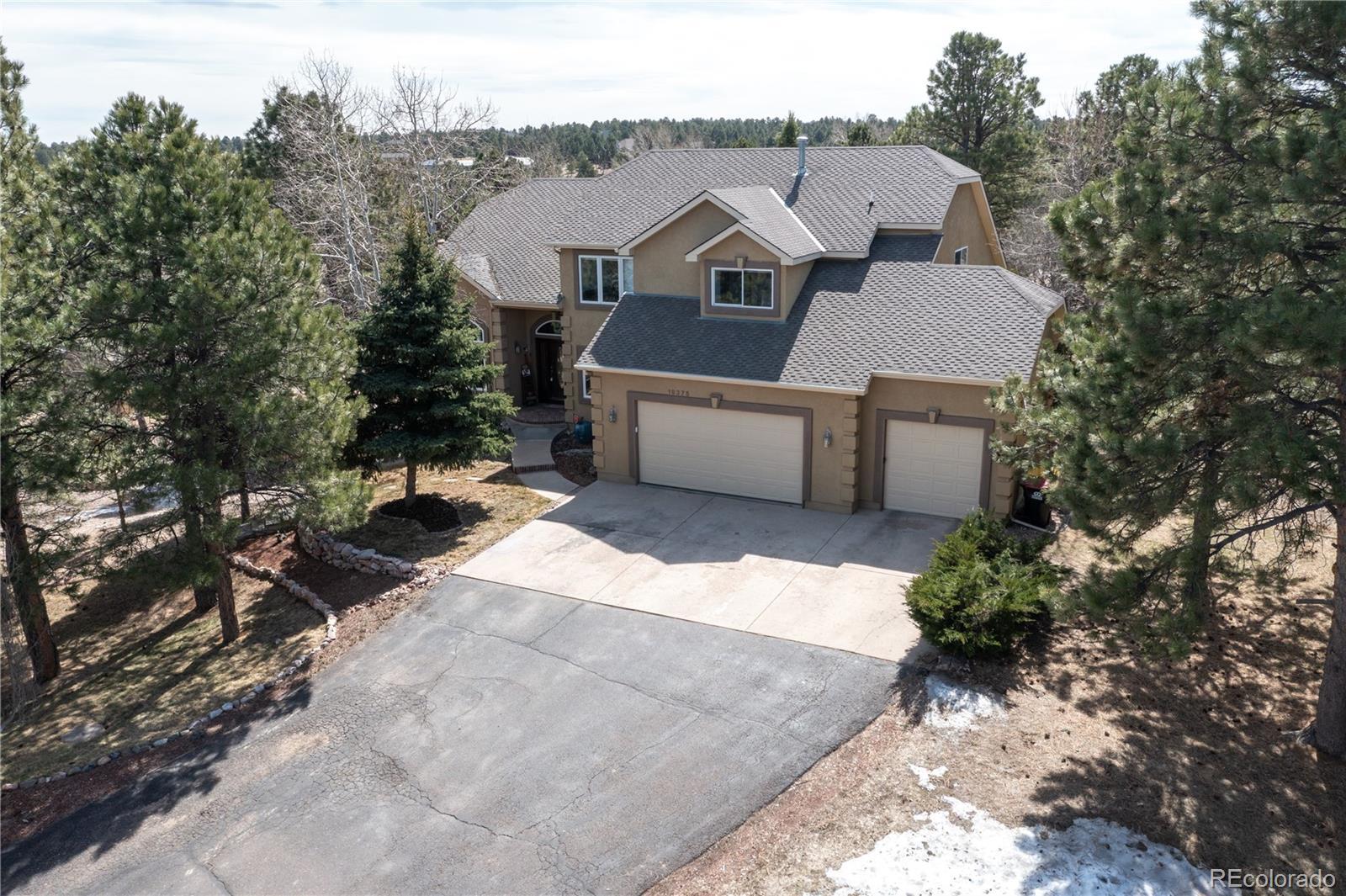Find us on...
Dashboard
- 5 Beds
- 4 Baths
- 5,536 Sqft
- 2.56 Acres
New Search X
19375 Sherwood Trail
Welcome to THE best floor plan ever! Two story with main level living. You are welcomed into the home’s grand foyer with spectacular view to back yard and very large office to one side and formal dinging with butler pantry to the other; continue into home to large great room with gas fireplace with seamless flow to gourmet kitchen with SS appliances, double ovens and gas range, island, granite counters, custom pull outs in gorgeous cabinets and additional large eating space with access to back deck. Amazing master on the main set off from main living with see through gas fireplace, access to back deck; remarkable 5 piece bathroom with giant master shower with two heads, soaker tub, walk in closet and private WC. Laundry room with tub sink conveniently located upon entry from large 3 car garage with shop area. Upstairs you find a small loft area and one stand alone bedroom with easy access to full bathroom; second bedroom with private ensuite 3/4 bathroom with charming window seats and third upper bedroom directly accessible to upper full bath. From main level, descend stairs with landing down to fantastic family room high ceilings; plenty of space for pool table (included!), ping pong table AND even more for large tv or theater media area. Wet bar along hall wall and negotiable freestanding bar area with fridge. Lower walk out level finishes off with 5th bedroom with included mounted fireplace; additional room with walk out access currently used as a gym and sizable storage area with sink and ready for shop work, crafts and so much more! Now let’s talk OUTDOOR FUN - covered hot tub area, shed, wood fire pit, chicken coop, room to park camper/s, boats and the like. A shed, small green house and playhouse! Paid for SOLAR panels! Langtree is a natural haven right here in Monument. Come see this dream home in the trees!
Listing Office: Front Range Real Estate Professionals LLC 
Essential Information
- MLS® #2443968
- Price$1,250,000
- Bedrooms5
- Bathrooms4.00
- Full Baths3
- Square Footage5,536
- Acres2.56
- Year Built1997
- TypeResidential
- Sub-TypeSingle Family Residence
- StatusPending
Style
Mountain Contemporary, Traditional
Community Information
- Address19375 Sherwood Trail
- SubdivisionLangtree
- CityMonument
- CountyEl Paso
- StateCO
- Zip Code80132
Amenities
- Parking Spaces5
- ParkingAsphalt
- ViewMeadow
Utilities
Electricity Connected, Natural Gas Connected
Interior
- CoolingAttic Fan, Other
- FireplaceYes
- # of Fireplaces2
- FireplacesGas
- StoriesTwo
Interior Features
Eat-in Kitchen, Entrance Foyer, Five Piece Bath, Granite Counters, High Ceilings, High Speed Internet, Kitchen Island, Open Floorplan, Pantry, Primary Suite, Smoke Free, Hot Tub, Utility Sink, Vaulted Ceiling(s), Walk-In Closet(s), Wet Bar
Appliances
Bar Fridge, Dishwasher, Disposal, Double Oven, Range, Refrigerator
Heating
Active Solar, Forced Air, Natural Gas, Solar
Exterior
- Lot DescriptionMany Trees
- RoofArchitecural Shingle
- FoundationSlab
Exterior Features
Fire Pit, Garden, Private Yard, Spa/Hot Tub
Windows
Double Pane Windows, Window Coverings, Window Treatments
School Information
- DistrictLewis-Palmer 38
- ElementaryPrairie Winds
- MiddleLewis-Palmer
- HighPalmer Ridge
Additional Information
- Date ListedApril 9th, 2025
- ZoningPUD
Listing Details
Front Range Real Estate Professionals LLC
Office Contact
ruthwordelman@gmail.com,719-488-3026
 Terms and Conditions: The content relating to real estate for sale in this Web site comes in part from the Internet Data eXchange ("IDX") program of METROLIST, INC., DBA RECOLORADO® Real estate listings held by brokers other than RE/MAX Professionals are marked with the IDX Logo. This information is being provided for the consumers personal, non-commercial use and may not be used for any other purpose. All information subject to change and should be independently verified.
Terms and Conditions: The content relating to real estate for sale in this Web site comes in part from the Internet Data eXchange ("IDX") program of METROLIST, INC., DBA RECOLORADO® Real estate listings held by brokers other than RE/MAX Professionals are marked with the IDX Logo. This information is being provided for the consumers personal, non-commercial use and may not be used for any other purpose. All information subject to change and should be independently verified.
Copyright 2025 METROLIST, INC., DBA RECOLORADO® -- All Rights Reserved 6455 S. Yosemite St., Suite 500 Greenwood Village, CO 80111 USA
Listing information last updated on April 24th, 2025 at 3:03am MDT.




















































