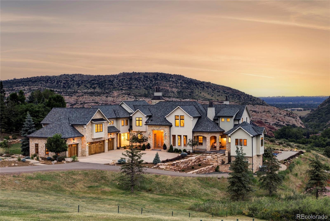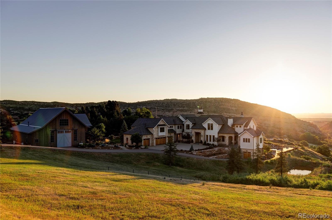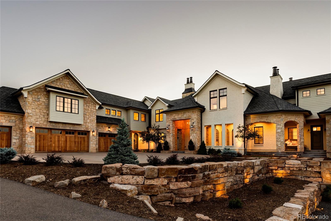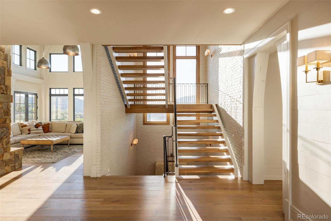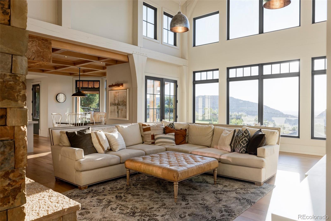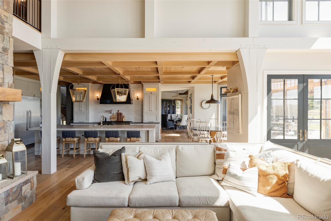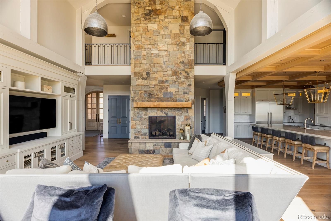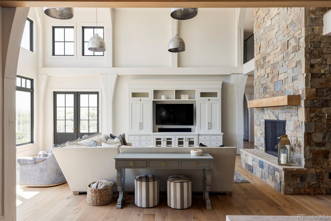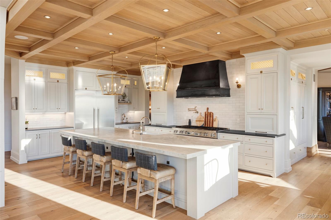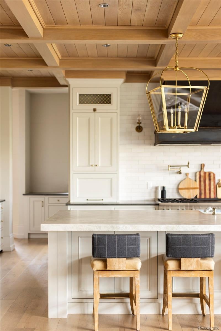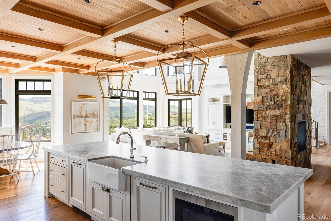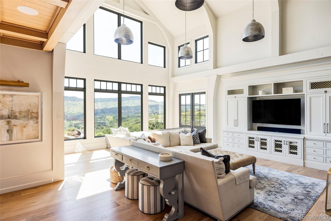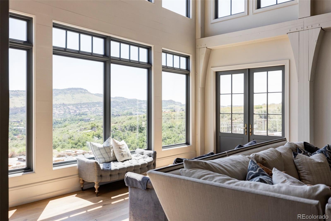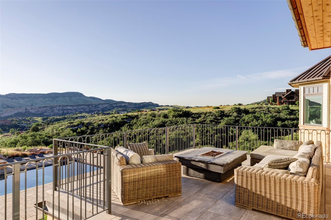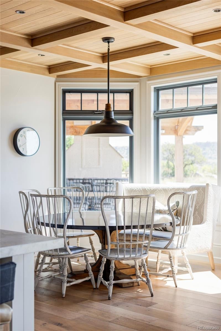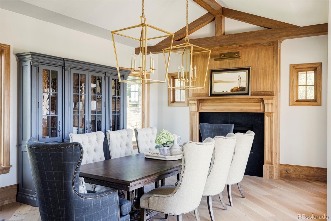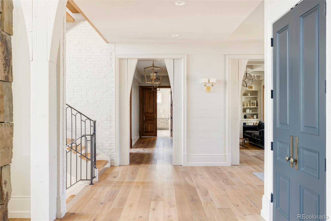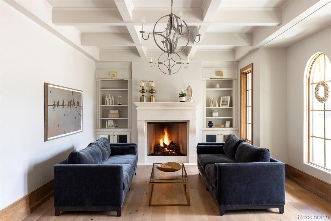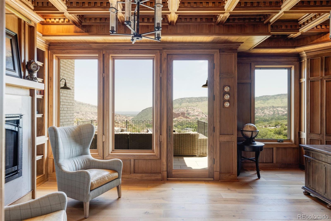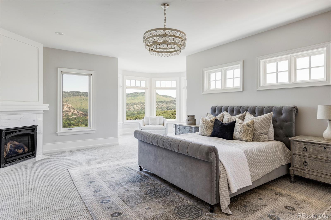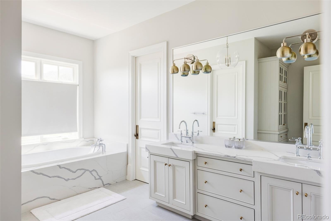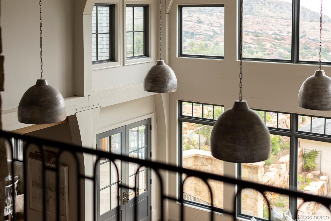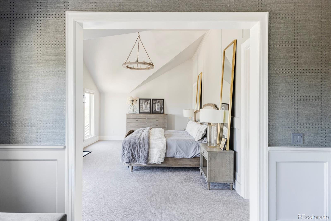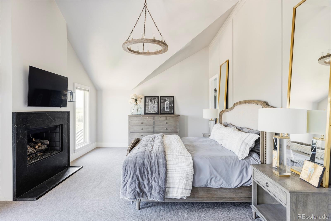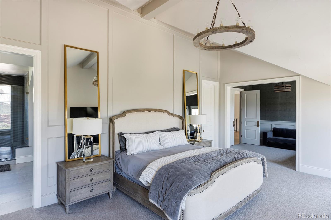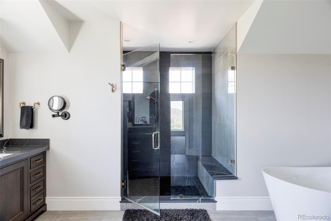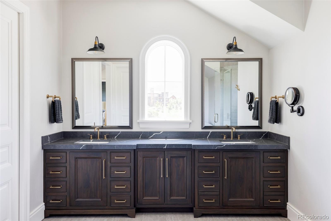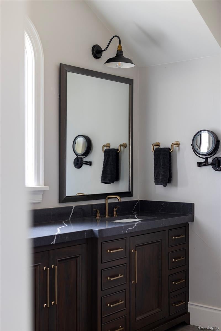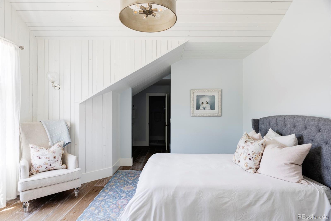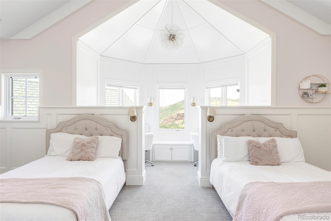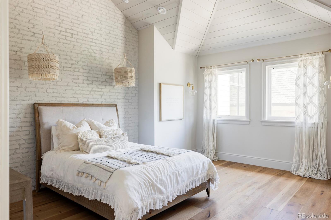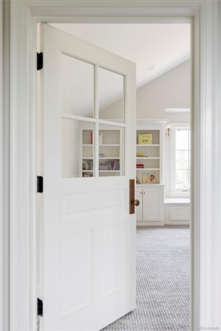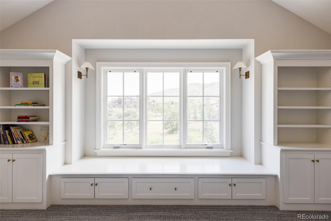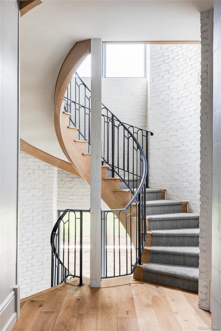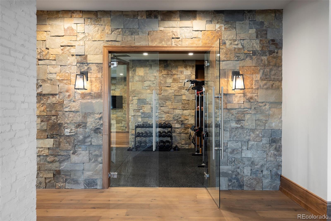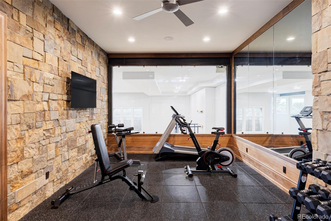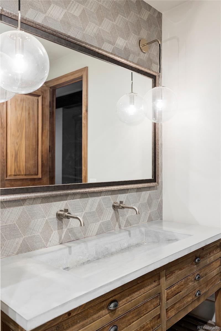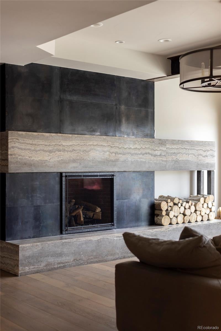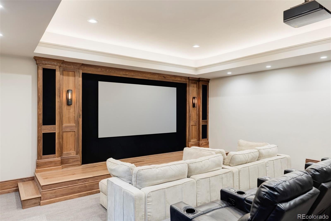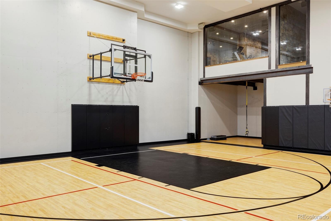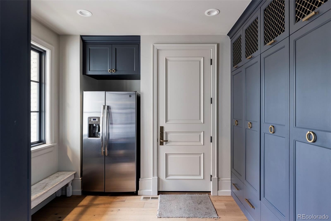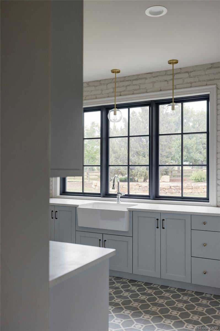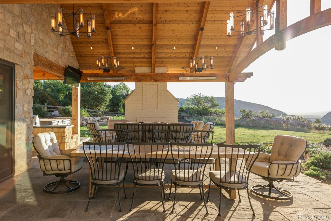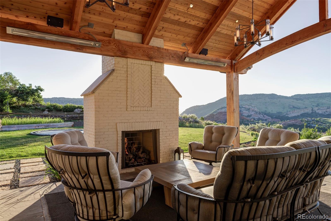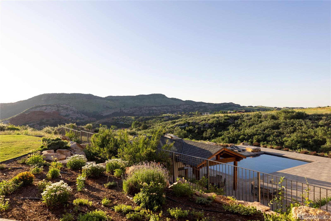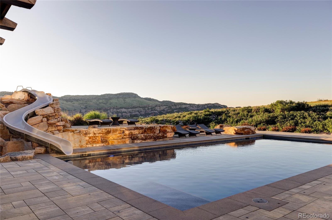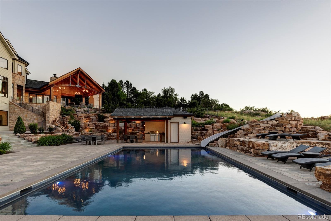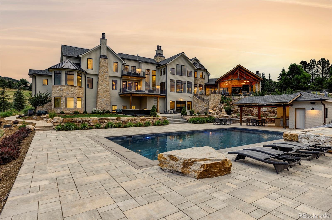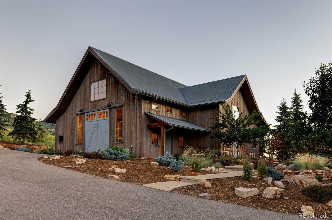Find us on...
Dashboard
- 7 Beds
- 13 Baths
- 14,413 Sqft
- 3.98 Acres
New Search X
9356 Cherrywood Trail
Welcome to the perfect blend of luxury and tranquility at White Deer Estate. This private mountain estate offers seclusion with convenient city and trail access for an unbeatable active lifestyle, plus a large barn for hosting events or storing your outdoor toys. The property spans 3.98 acres with captivating views of both the city and surrounding natural spaces. Stepping into the home, you're greeted by a sun-soaked foyer and sitting room with elegant coffered ceilings and a fireplace. The main level includes a stately office with floor-to-ceiling oak paneling, a fireplace, and opens to the... more »
Listing Office: Compass - Denver 
Essential Information
- MLS® #2441083
- Price$12,000,000
- Bedrooms7
- Bathrooms13.00
- Full Baths3
- Half Baths6
- Square Footage14,413
- Acres3.98
- Year Built2018
- TypeResidential
- Sub-TypeSingle Family Residence
- StatusActive
Community Information
- Address9356 Cherrywood Trail
- SubdivisionBear Claw Estates
- CityLittleton
- CountyJefferson
- StateCO
- Zip Code80127
Amenities
- Parking Spaces5
- # of Garages5
- ViewCity, Mountain(s)
- Has PoolYes
- PoolOutdoor Pool, Private
Interior
- HeatingForced Air
- CoolingCentral Air
- FireplaceYes
- # of Fireplaces9
- StoriesTwo
Interior Features
Audio/Video Controls, Breakfast Nook, Built-in Features, Ceiling Fan(s), Central Vacuum, Eat-in Kitchen, Entrance Foyer, Five Piece Bath, High Ceilings, In-Law Floor Plan, Kitchen Island, Open Floorplan, Pantry, Primary Suite, Quartz Counters, Sound System, Hot Tub, Vaulted Ceiling(s), Walk-In Closet(s), Wet Bar
Appliances
Bar Fridge, Dishwasher, Disposal, Double Oven, Dryer, Freezer, Microwave, Range, Range Hood, Refrigerator, Washer
Fireplaces
Basement, Bedroom, Dining Room, Family Room, Gas, Living Room, Outside, Primary Bedroom
Exterior
- RoofComposition, Metal
Exterior Features
Balcony, Fire Pit, Garden, Gas Grill, Lighting, Private Yard, Spa/Hot Tub, Water Feature
Lot Description
Landscaped, Meadow, Open Space
Windows
Double Pane Windows, Egress Windows, Window Coverings, Window Treatments
School Information
- DistrictJefferson County R-1
- ElementaryBradford
- MiddleBradford
- HighChatfield
Additional Information
- Date ListedJuly 11th, 2024
Listing Details
 Compass - Denver
Compass - Denver
Office Contact
lori@theabbeycollection.com,720-840-4984
 Terms and Conditions: The content relating to real estate for sale in this Web site comes in part from the Internet Data eXchange ("IDX") program of METROLIST, INC., DBA RECOLORADO® Real estate listings held by brokers other than RE/MAX Professionals are marked with the IDX Logo. This information is being provided for the consumers personal, non-commercial use and may not be used for any other purpose. All information subject to change and should be independently verified.
Terms and Conditions: The content relating to real estate for sale in this Web site comes in part from the Internet Data eXchange ("IDX") program of METROLIST, INC., DBA RECOLORADO® Real estate listings held by brokers other than RE/MAX Professionals are marked with the IDX Logo. This information is being provided for the consumers personal, non-commercial use and may not be used for any other purpose. All information subject to change and should be independently verified.
Copyright 2025 METROLIST, INC., DBA RECOLORADO® -- All Rights Reserved 6455 S. Yosemite St., Suite 500 Greenwood Village, CO 80111 USA
Listing information last updated on April 1st, 2025 at 12:48am MDT.

