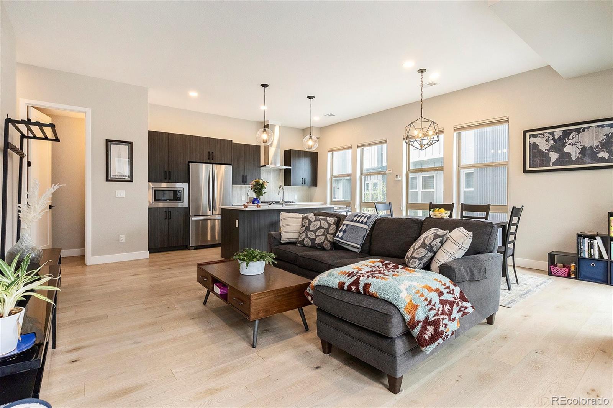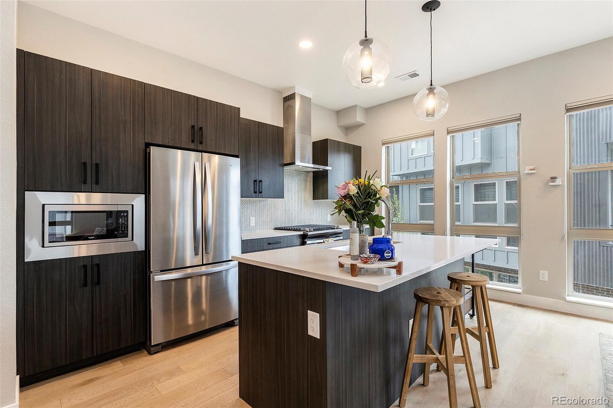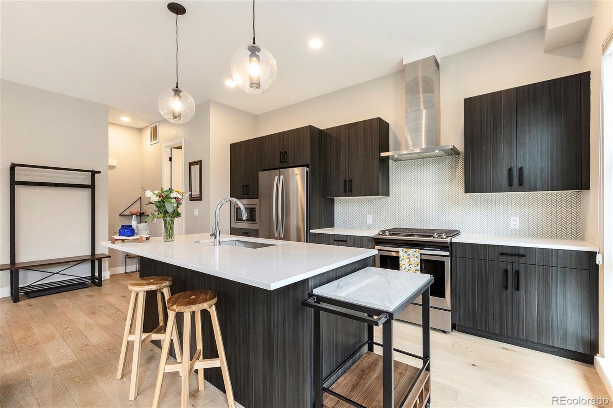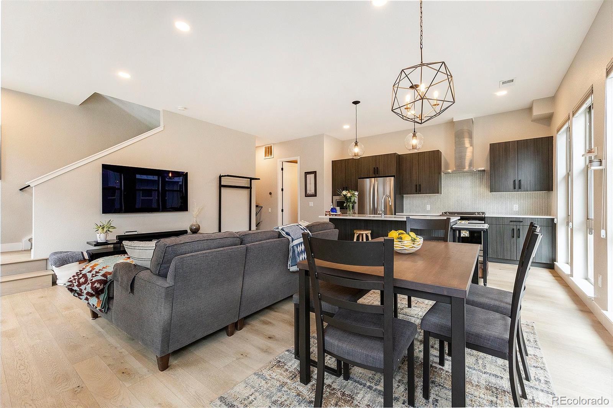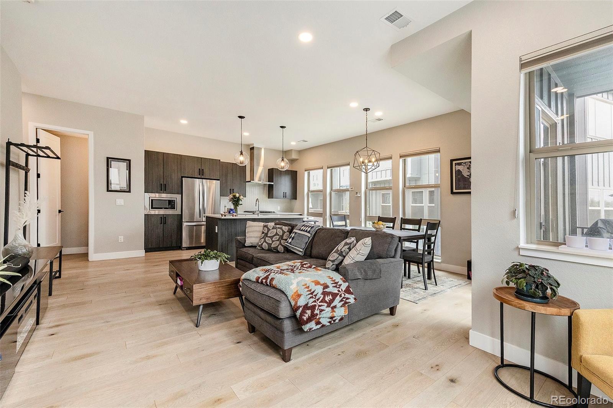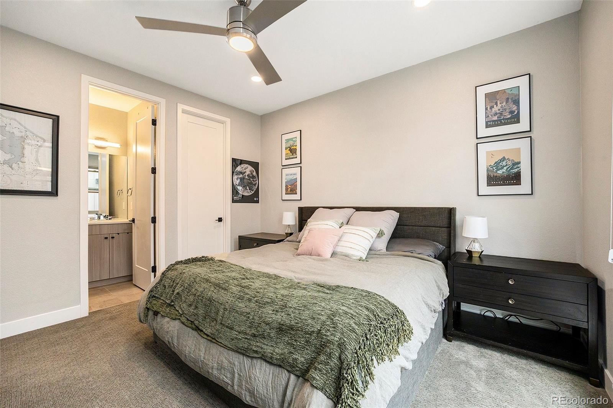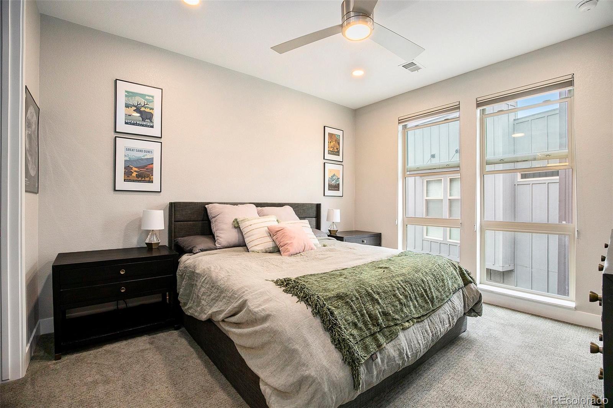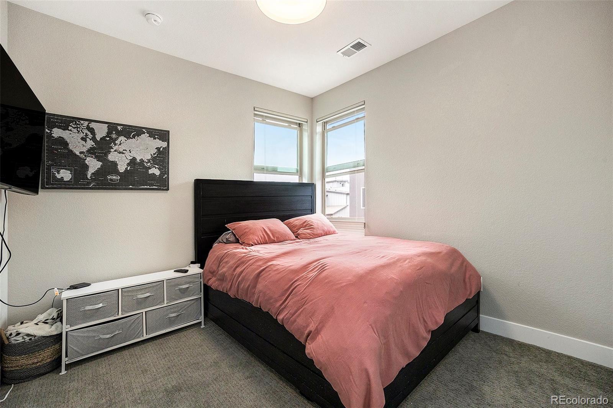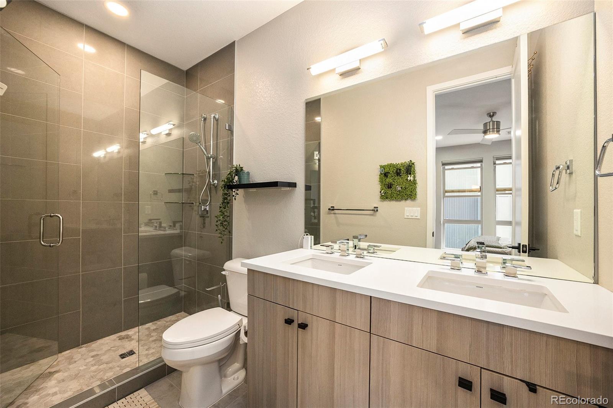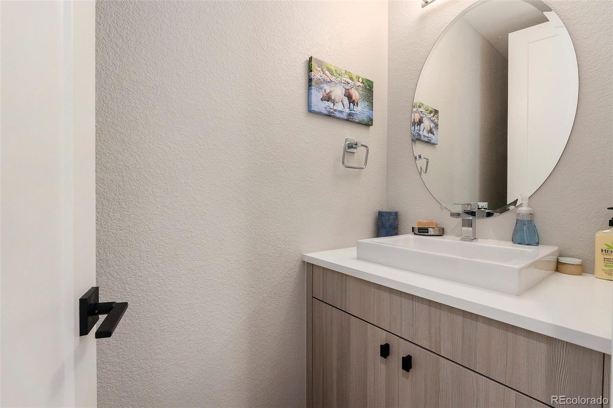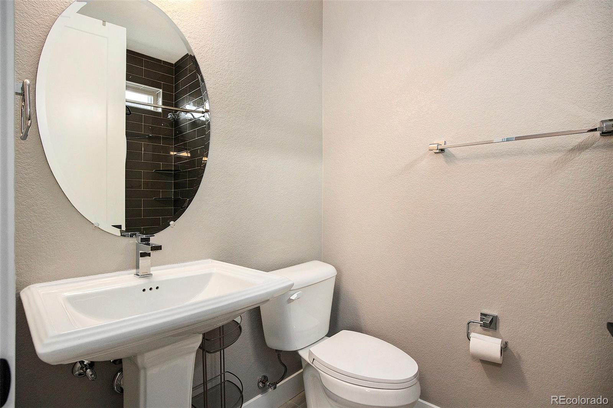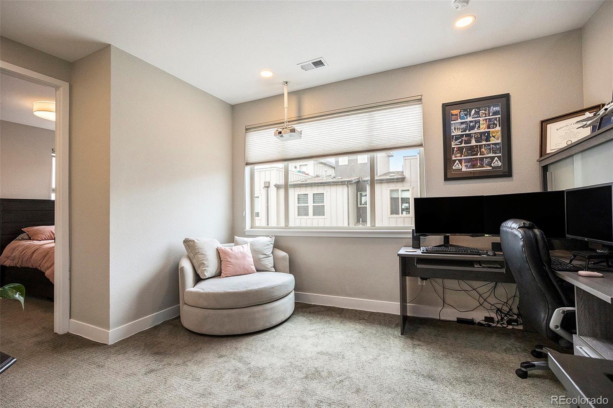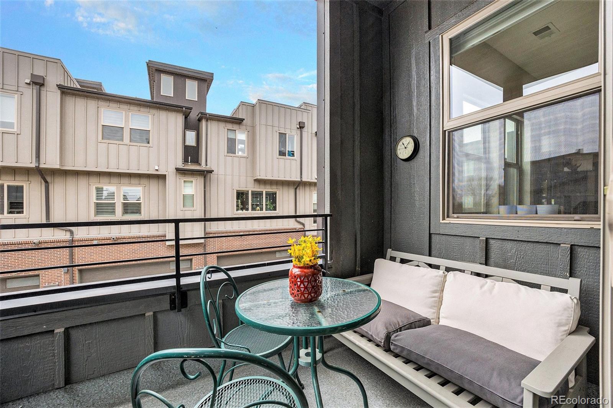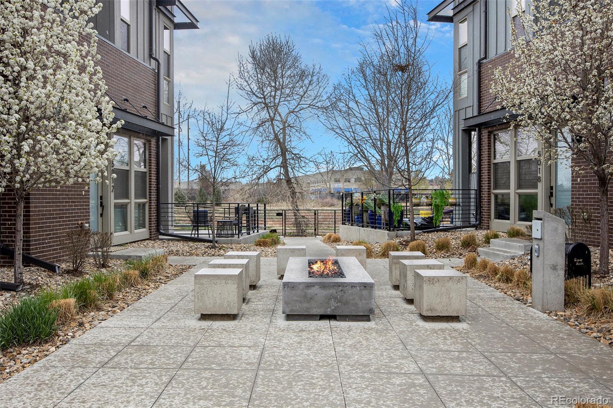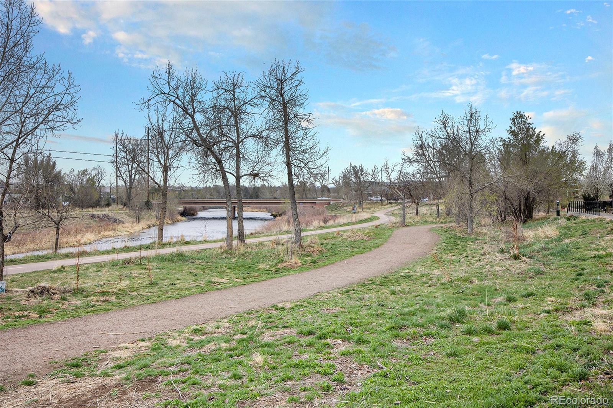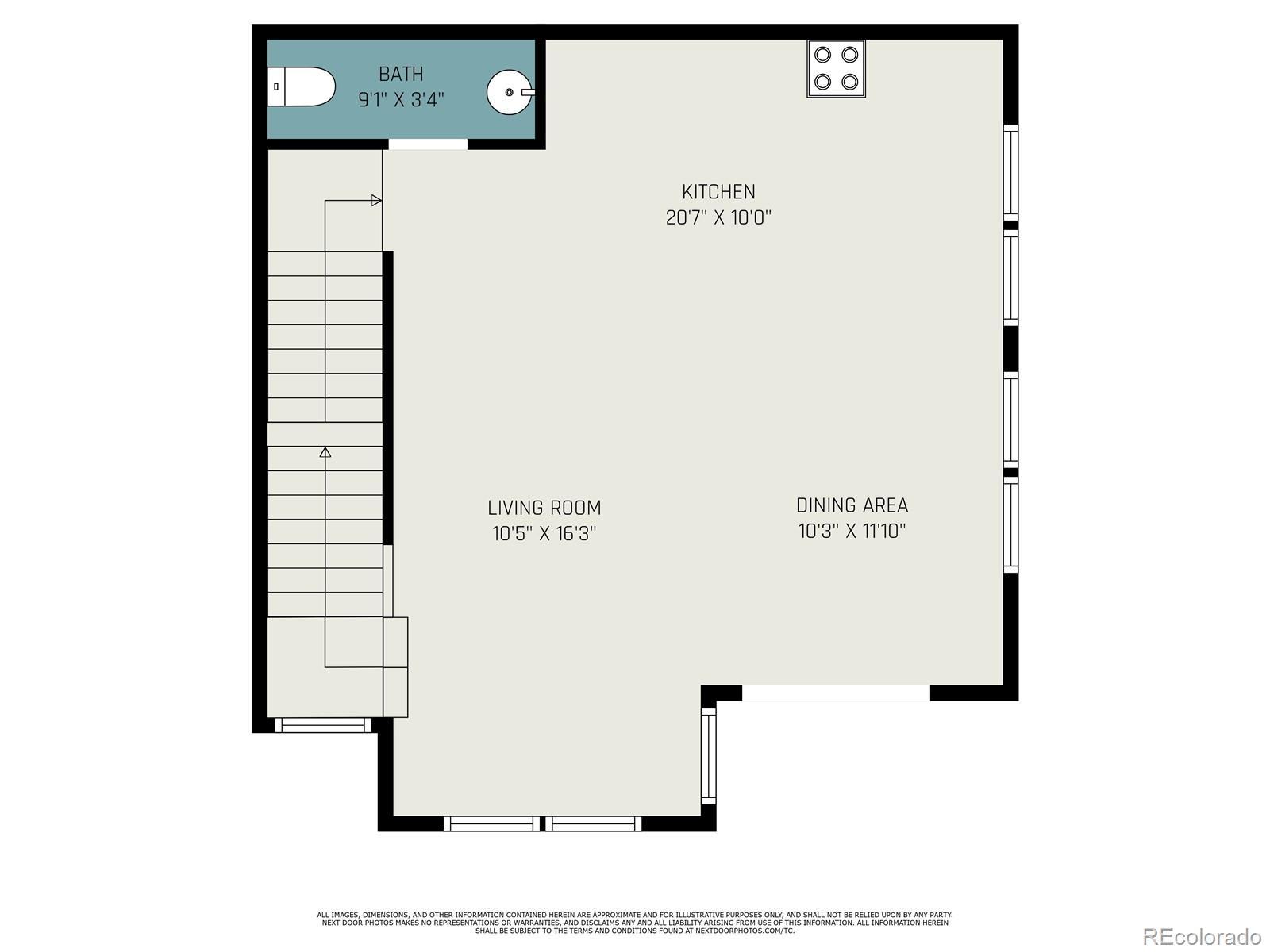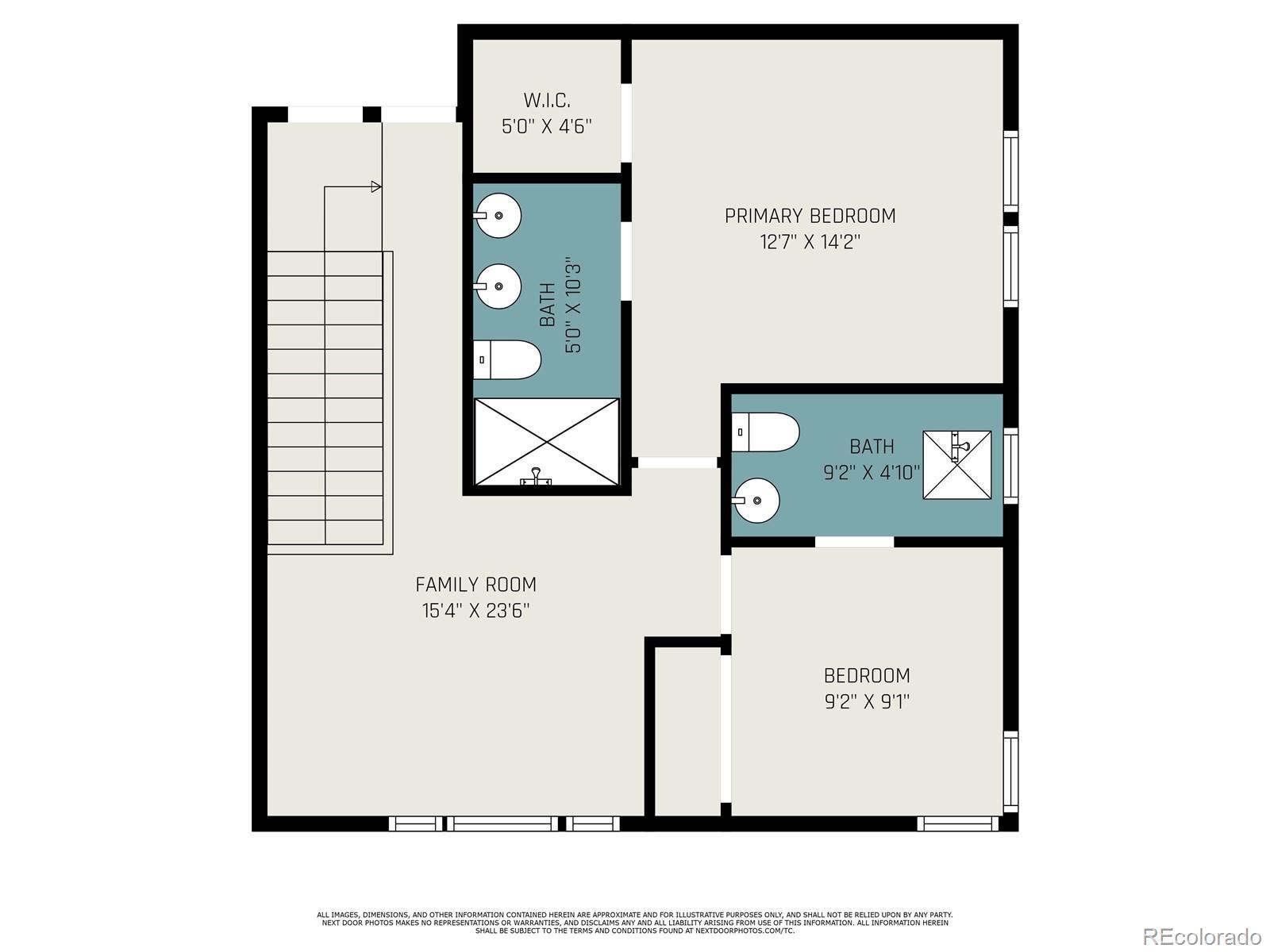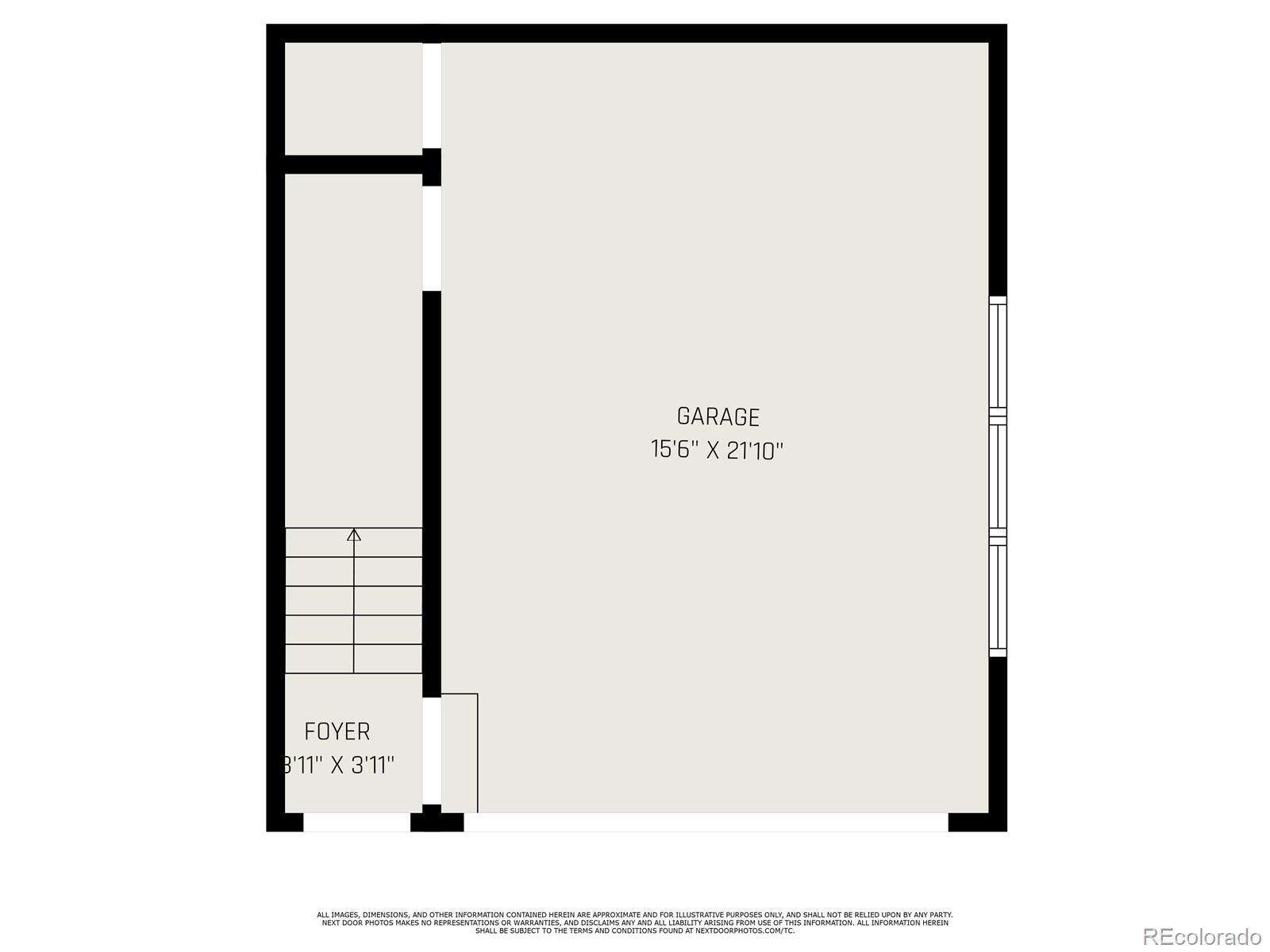Find us on...
Dashboard
- $539k Price
- 2 Beds
- 3 Baths
- 1,380 Sqft
New Search X
2695 W Grand Avenue
*Price Improvement* Ideally located 5 minutes from downtown Littleton, very easy access to the Platte River Trail, Santa Fe Dr. & Hwy 285. Completed in 2020, this modern urban townhouse has a private entrance, an open concept on the main level (2nd floor), 10 foot ceilings, tons of natural light, recessed lighting throughout and beautiful wide plank engineered hardwood floors. The kitchen is spacious with quartz countertops, stainless steel appliances, herringbone backsplash, modern light fixtures, ample cabinet space and a large sink. There is a small covered deck off of the living room as well to enjoy your morning coffee, a cocktail, or BBQ. The top level (3rd floor) has low profile modern carpet, 2 bedrooms with large windows, 2 bathrooms, a loft area for your office or to be used as flex space. The loft area has plenty of natural light flooding in from the retractable skylight with a screen, perfect for those warmer days. The en-suite bathroom in the primary bedroom includes a large shower, double vanities and tile floors. There is a stackable LG washer dryer unit on the top floor as well. The two-car garage is very spacious, has storage and epoxy flooring. Don't wait to set up your showing, this beautiful townhouse is a perfect place to call home! The Preferred Lender on this property is Alan Gordon at Synergy One Lending. The Buyer will receive 1% Lender Credit (based off of the loan amount) when obtaining financing through Alan Gordon at Synergy One Lending.
Listing Office: Coldwell Banker Realty 18 
Essential Information
- MLS® #2394351
- Price$539,000
- Bedrooms2
- Bathrooms3.00
- Full Baths1
- Half Baths1
- Square Footage1,380
- Acres0.00
- Year Built2020
- TypeResidential
- Sub-TypeTownhouse
- StyleContemporary
- StatusActive
Community Information
- Address2695 W Grand Avenue
- SubdivisionPlatte 56
- CityLittleton
- CountyArapahoe
- StateCO
- Zip Code80123
Amenities
- Parking Spaces2
- # of Garages2
Utilities
Cable Available, Electricity Available, Internet Access (Wired), Natural Gas Available, Phone Available
Parking
Floor Coating, Oversized, Storage
Interior
- HeatingForced Air
- CoolingCentral Air, Other
- StoriesThree Or More
Interior Features
Ceiling Fan(s), High Ceilings, High Speed Internet, Kitchen Island, Open Floorplan, Quartz Counters, Smart Thermostat, Smoke Free, Walk-In Closet(s)
Appliances
Dishwasher, Disposal, Dryer, Freezer, Microwave, Oven, Range Hood, Refrigerator, Self Cleaning Oven, Washer
Exterior
- Exterior FeaturesBalcony, Rain Gutters
- Lot DescriptionNear Public Transit
- RoofOther
- FoundationSlab
Windows
Double Pane Windows, Skylight(s), Window Coverings
School Information
- DistrictLittleton 6
- MiddleGoddard
- HighLittleton
Elementary
Centennial Academy of Fine Arts
Additional Information
- Date ListedApril 2nd, 2025
Listing Details
 Coldwell Banker Realty 18
Coldwell Banker Realty 18- Office Contactchris.livingston@cbrealty.com
 Terms and Conditions: The content relating to real estate for sale in this Web site comes in part from the Internet Data eXchange ("IDX") program of METROLIST, INC., DBA RECOLORADO® Real estate listings held by brokers other than RE/MAX Professionals are marked with the IDX Logo. This information is being provided for the consumers personal, non-commercial use and may not be used for any other purpose. All information subject to change and should be independently verified.
Terms and Conditions: The content relating to real estate for sale in this Web site comes in part from the Internet Data eXchange ("IDX") program of METROLIST, INC., DBA RECOLORADO® Real estate listings held by brokers other than RE/MAX Professionals are marked with the IDX Logo. This information is being provided for the consumers personal, non-commercial use and may not be used for any other purpose. All information subject to change and should be independently verified.
Copyright 2025 METROLIST, INC., DBA RECOLORADO® -- All Rights Reserved 6455 S. Yosemite St., Suite 500 Greenwood Village, CO 80111 USA
Listing information last updated on April 21st, 2025 at 8:03am MDT.



